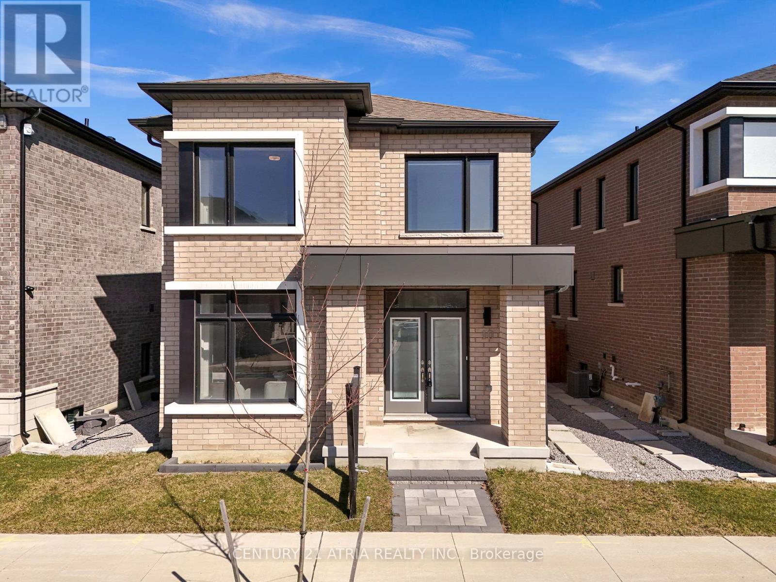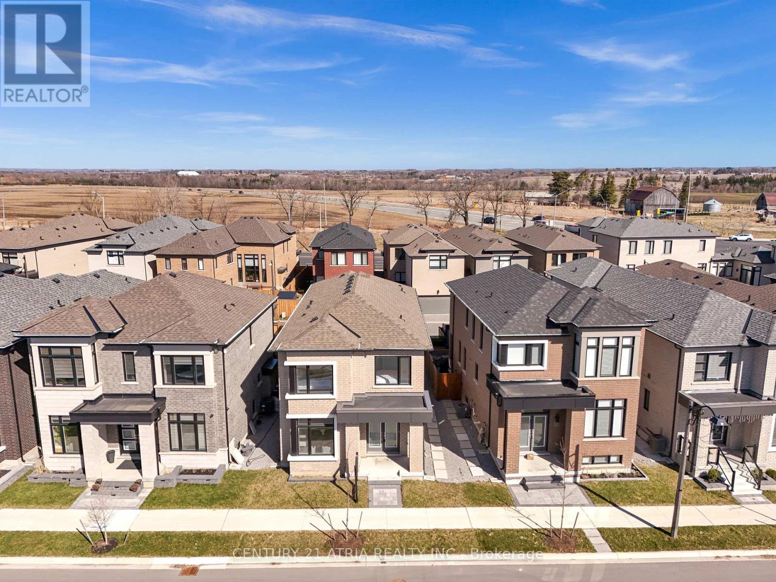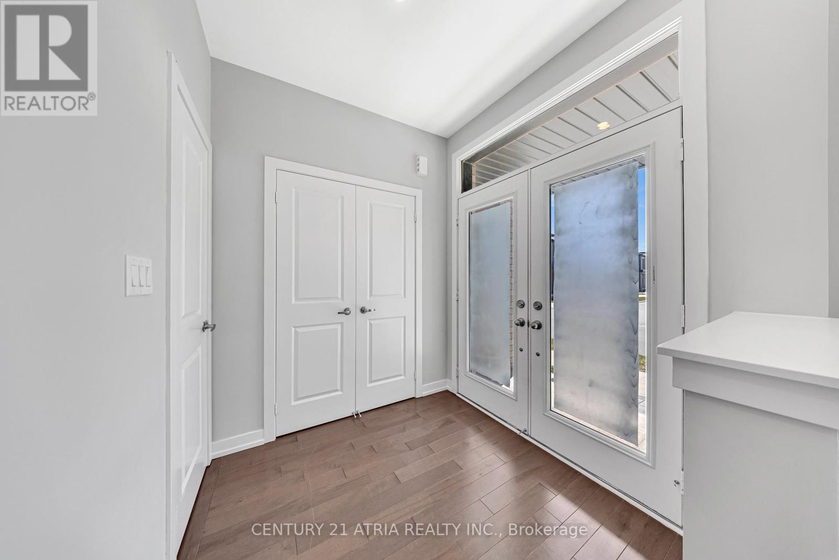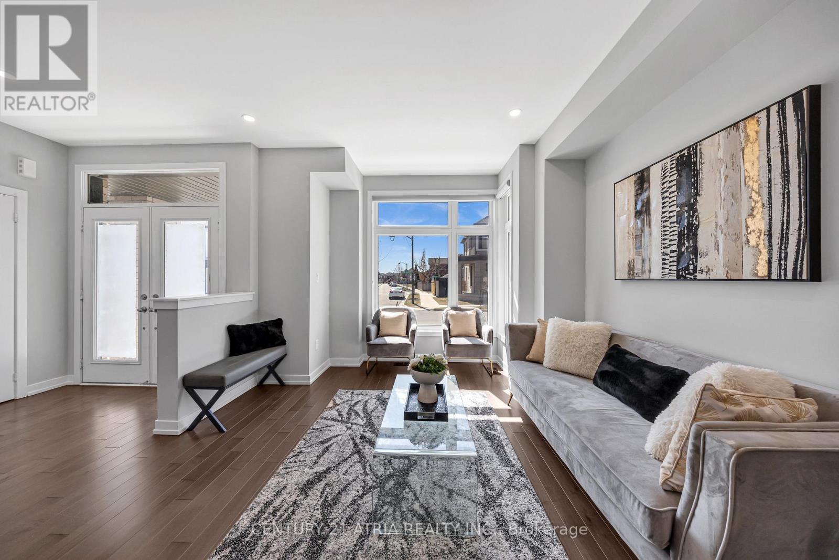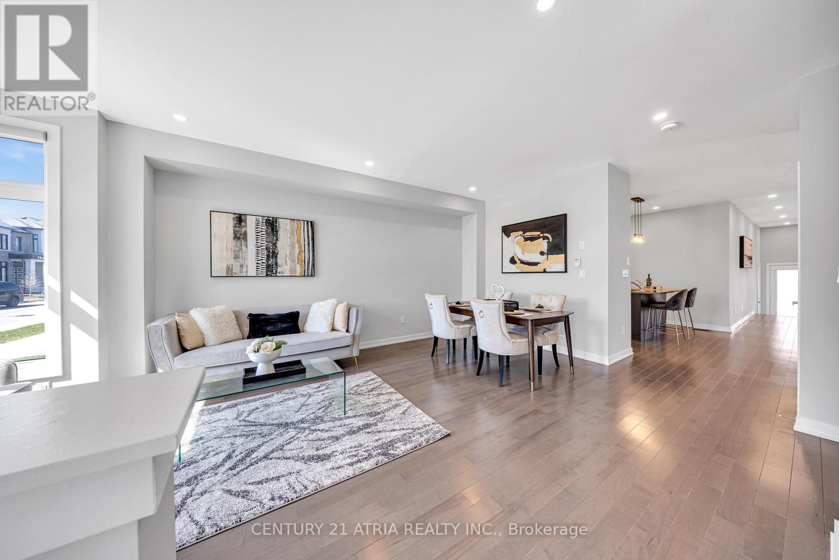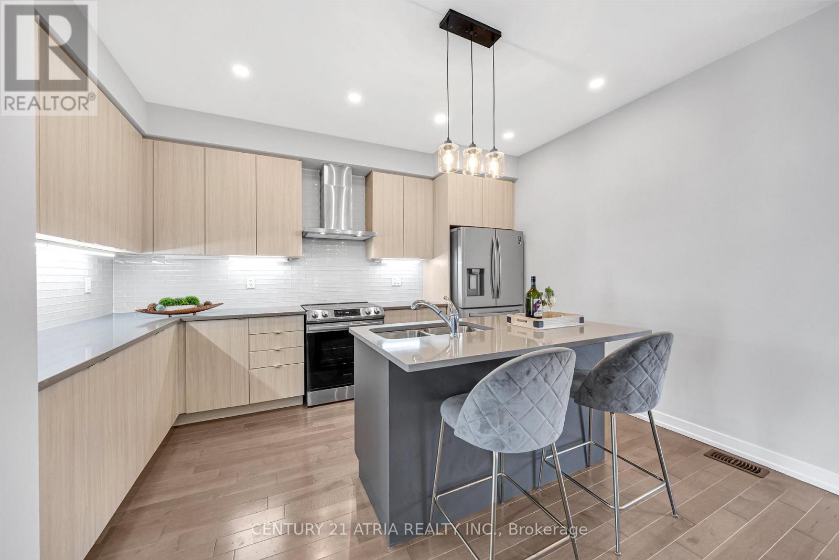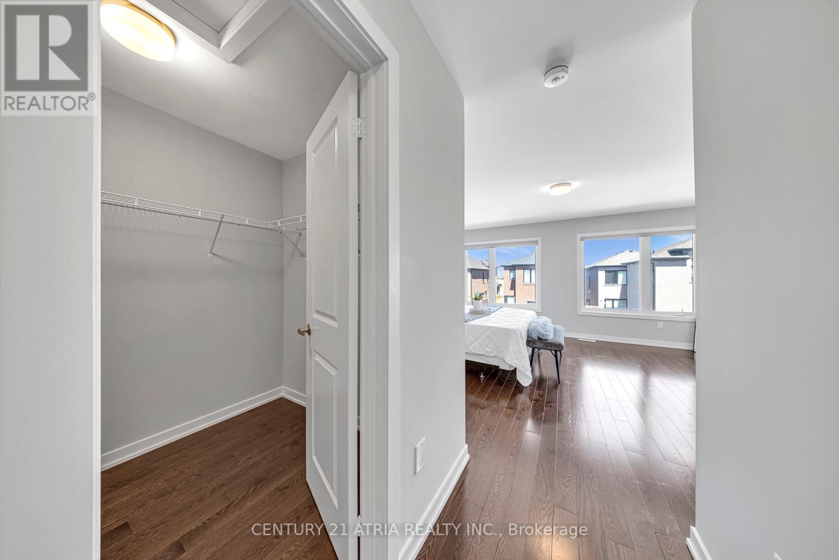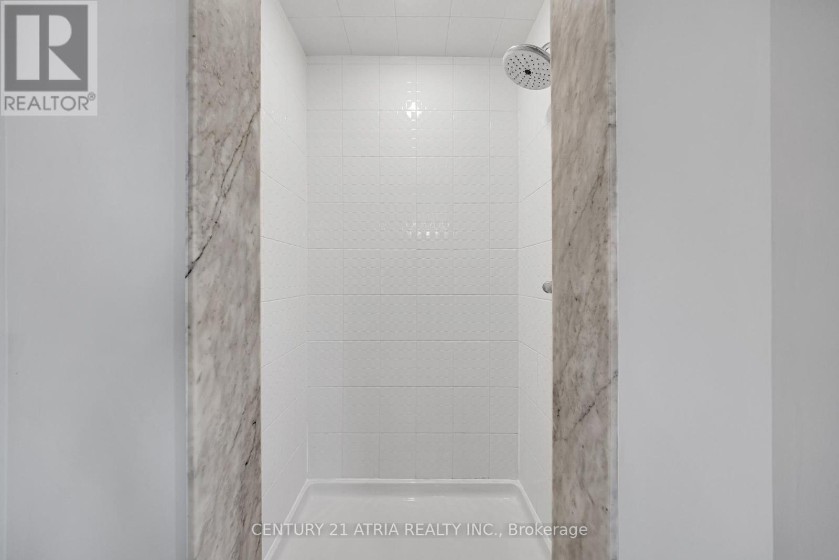10 Sam Priestley Avenue Markham (Cornell), Ontario L6B 1P1
$1,388,800
Step into modern comfort with this meticulously designed 4-bedroom, 3.5 bathroom home. From the moment you enter, you're welcomed by an open concept layout, smooth ceilings, pot lights, upgraded light fixture and rich hardwood flooring that flows throughout. The Kitchen boast quartz countertops, valance lighting, backsplash, stainless steel appliances, sleek cabinetry, and a large island perfect for entertaining. Iron picket railings add a bold, modern accent to the stairway, elevating the home's overall aesthetic. A cozy gas fireplace anchors the family room, creating the perfect space to unwind or host quests. Upstairs, four generously sized bedrooms plus 3 bathroom provide comfort and privacy. The primary suite includes a walk-in closet and a luxurious ensuite with quartz finishes. A separate entrance offers endless potential ideal for extended family, a home office, or rental income. Outside, enjoy interlocking stonework and a spacious driveway with plenty of parking. Located close to top ranking schools, transit, highways, Hospital and shopping centre, this home offers the perfect blend of style, space and convenience. (id:55499)
Open House
This property has open houses!
2:00 pm
Ends at:4:00 pm
2:00 pm
Ends at:4:00 pm
Property Details
| MLS® Number | N12093106 |
| Property Type | Single Family |
| Community Name | Cornell |
| Equipment Type | Water Heater |
| Features | Carpet Free |
| Parking Space Total | 3 |
| Rental Equipment Type | Water Heater |
Building
| Bathroom Total | 5 |
| Bedrooms Above Ground | 4 |
| Bedrooms Total | 4 |
| Appliances | Dishwasher, Dryer, Stove, Washer, Refrigerator |
| Basement Development | Unfinished |
| Basement Features | Separate Entrance |
| Basement Type | N/a (unfinished) |
| Construction Style Attachment | Detached |
| Cooling Type | Central Air Conditioning |
| Exterior Finish | Brick |
| Fireplace Present | Yes |
| Flooring Type | Hardwood |
| Foundation Type | Concrete |
| Half Bath Total | 1 |
| Heating Fuel | Natural Gas |
| Heating Type | Forced Air |
| Stories Total | 2 |
| Size Interior | 2000 - 2500 Sqft |
| Type | House |
| Utility Water | Municipal Water |
Parking
| Attached Garage | |
| Garage |
Land
| Acreage | No |
| Sewer | Sanitary Sewer |
| Size Depth | 69 Ft |
| Size Frontage | 31 Ft ,10 In |
| Size Irregular | 31.9 X 69 Ft |
| Size Total Text | 31.9 X 69 Ft |
Rooms
| Level | Type | Length | Width | Dimensions |
|---|---|---|---|---|
| Second Level | Primary Bedroom | 4.87 m | 4.26 m | 4.87 m x 4.26 m |
| Second Level | Bedroom 2 | 3.35 m | 3.04 m | 3.35 m x 3.04 m |
| Second Level | Bedroom 3 | 3.35 m | 3.07 m | 3.35 m x 3.07 m |
| Second Level | Bedroom 4 | 3.04 m | 3.9 m | 3.04 m x 3.9 m |
| Main Level | Living Room | 3.65 m | 6.82 m | 3.65 m x 6.82 m |
| Main Level | Dining Room | 3.65 m | 6.82 m | 3.65 m x 6.82 m |
| Main Level | Kitchen | 2.59 m | 3.59 m | 2.59 m x 3.59 m |
| Main Level | Eating Area | 3.96 m | 2.49 m | 3.96 m x 2.49 m |
| Main Level | Family Room | 5.09 m | 3.35 m | 5.09 m x 3.35 m |
https://www.realtor.ca/real-estate/28191470/10-sam-priestley-avenue-markham-cornell-cornell
Interested?
Contact us for more information

