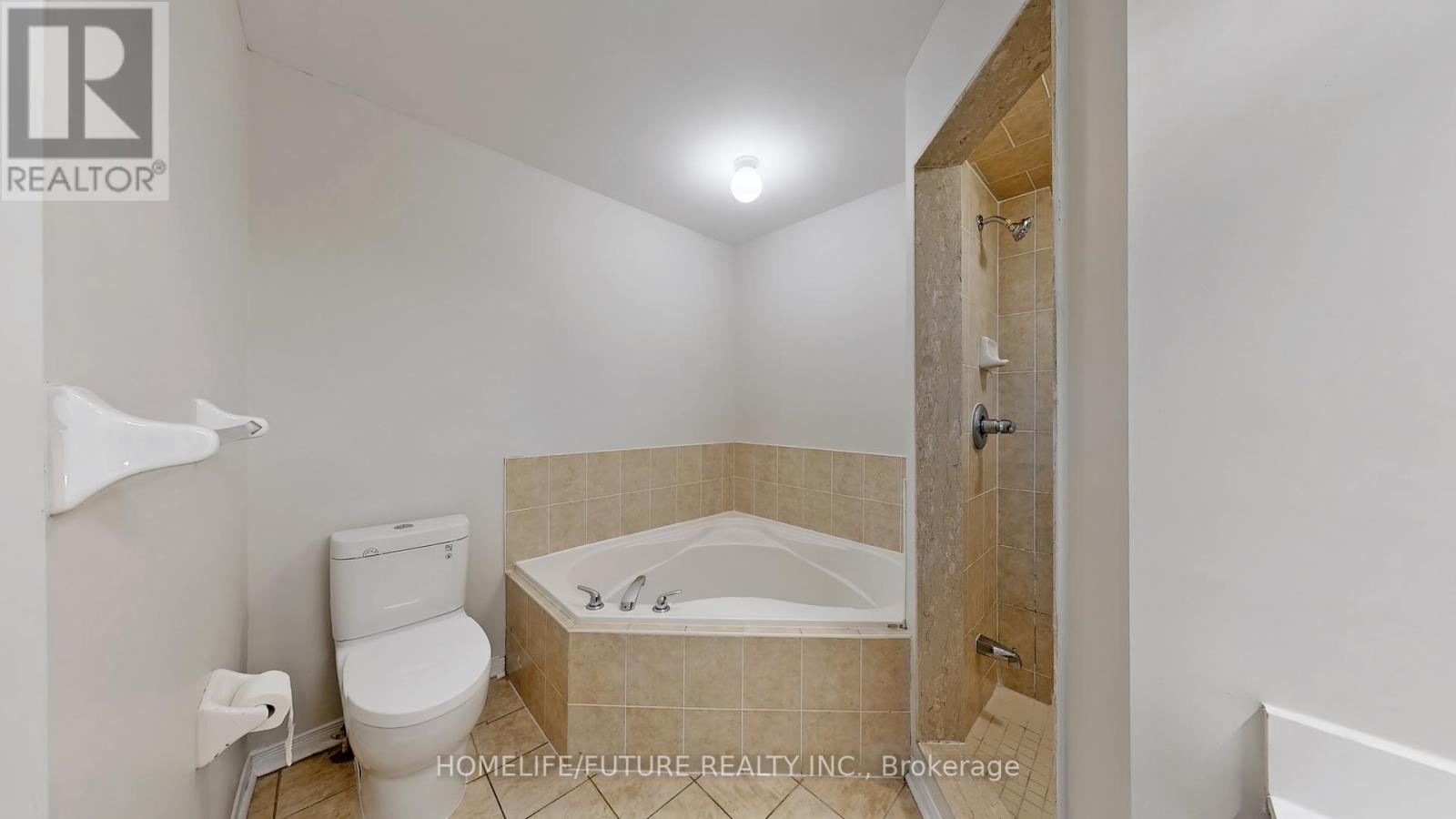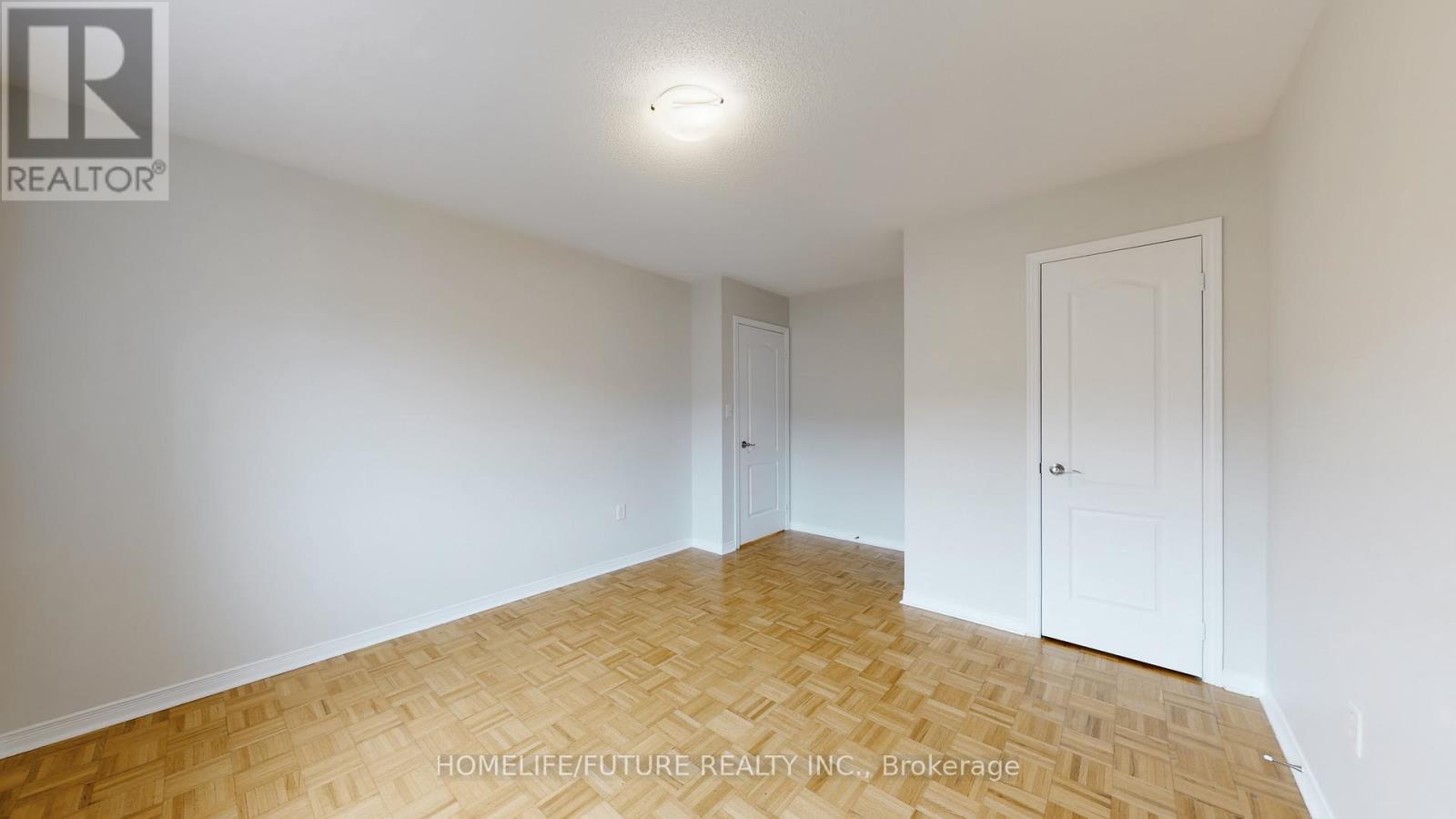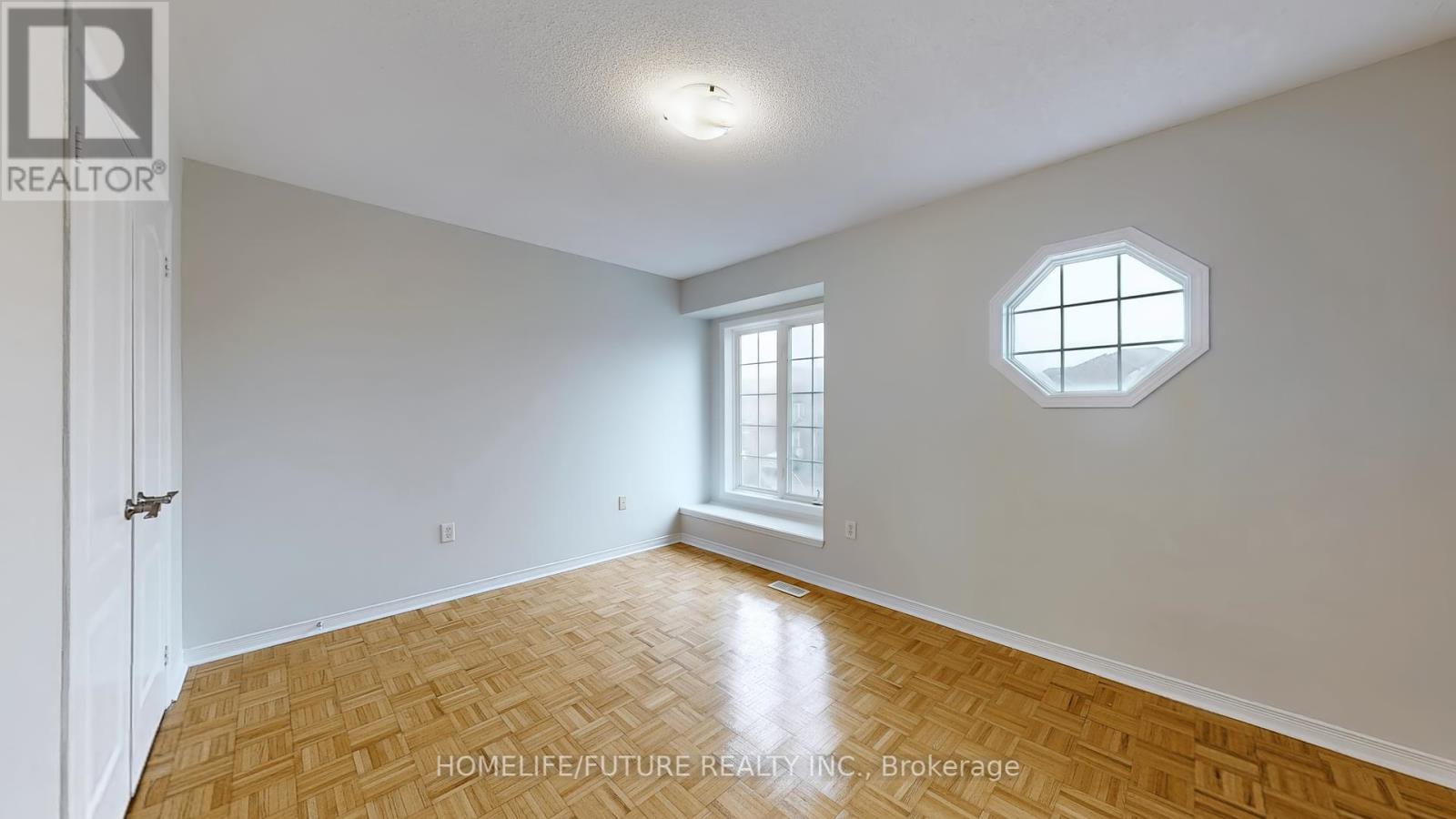6 Bedroom
4 Bathroom
1500 - 2000 sqft
Central Air Conditioning
Forced Air
$929,000
Welcome To This Charming Freehold Home, Perfectly Blending Modern Comfort With Functional Living Spaces. The Fully Finished Basement (2022) Features A Private In-Law Suite Complete With Two Spacious Bedrooms And A Separate Entrance Through The Garage. Lighted With Ample Pot Lights In The Basement. Extended Driveway To Accommodate 4 Cars Total.The Spacious Main Floor Features Separate Living And Family Rooms. Modern Appliances, Including A Brand New Fridge, Stove, And Dishwasher, Paired With Elegant New Pot Lights And Fixtures. Stylish Pot Lights And Lighting Also Enhance The Second Floor And Master Bedroom With Double Door Entry & Luxurious Ensuite. Two Rooms Include Walk-In Closets. Outside, Enjoy A Large, Fully Fenced Backyard With Privacy And Direct Garage Access. Freshly Painted And Immaculately Kept, This Move-In-Ready Home Is Ready For Its New Owners. This Home Offers The Perfect Balance Of Tranquility And Convenience. Enjoy Quick Access To Highway 410 For Stress-Free Commuting, Walking Distance To Schools, Scenic Parks Like Professors Lake, And Bramalea City Centres Connections, And Everyday Essentials Like Wal-Mart And Freshco Within Reach, This Location Truly Caters To Modern Living. The Quiet, Tree-Lined Streets And Family-Friendly Vibe Make It An Ideal Place To Call Home. Could It Be Yours? (id:55499)
Property Details
|
MLS® Number
|
W12101368 |
|
Property Type
|
Single Family |
|
Community Name
|
Sandringham-Wellington |
|
Features
|
Carpet Free, In-law Suite |
|
Parking Space Total
|
4 |
Building
|
Bathroom Total
|
4 |
|
Bedrooms Above Ground
|
4 |
|
Bedrooms Below Ground
|
2 |
|
Bedrooms Total
|
6 |
|
Age
|
16 To 30 Years |
|
Appliances
|
Water Heater |
|
Basement Features
|
Apartment In Basement, Separate Entrance |
|
Basement Type
|
N/a |
|
Construction Style Attachment
|
Attached |
|
Cooling Type
|
Central Air Conditioning |
|
Exterior Finish
|
Brick, Brick Facing |
|
Foundation Type
|
Unknown |
|
Half Bath Total
|
1 |
|
Heating Fuel
|
Natural Gas |
|
Heating Type
|
Forced Air |
|
Stories Total
|
2 |
|
Size Interior
|
1500 - 2000 Sqft |
|
Type
|
Row / Townhouse |
|
Utility Water
|
Municipal Water |
Parking
Land
|
Acreage
|
No |
|
Sewer
|
Sanitary Sewer |
|
Size Depth
|
90 Ft ,3 In |
|
Size Frontage
|
24 Ft ,7 In |
|
Size Irregular
|
24.6 X 90.3 Ft |
|
Size Total Text
|
24.6 X 90.3 Ft |
Rooms
| Level |
Type |
Length |
Width |
Dimensions |
|
Second Level |
Primary Bedroom |
4.88 m |
3.69 m |
4.88 m x 3.69 m |
|
Second Level |
Bedroom 2 |
4.6 m |
4.63 m |
4.6 m x 4.63 m |
|
Second Level |
Bedroom 3 |
3.47 m |
3.11 m |
3.47 m x 3.11 m |
|
Second Level |
Bedroom 4 |
3.99 m |
3.11 m |
3.99 m x 3.11 m |
|
Main Level |
Family Room |
4.6 m |
3.69 m |
4.6 m x 3.69 m |
|
Main Level |
Living Room |
6.37 m |
3.99 m |
6.37 m x 3.99 m |
|
Main Level |
Kitchen |
2.8 m |
2.68 m |
2.8 m x 2.68 m |
|
Main Level |
Eating Area |
2.9 m |
2.5 m |
2.9 m x 2.5 m |
|
Main Level |
Dining Room |
6.37 m |
3.99 m |
6.37 m x 3.99 m |
https://www.realtor.ca/real-estate/28208869/10-quailvalley-drive-brampton-sandringham-wellington-sandringham-wellington




















































