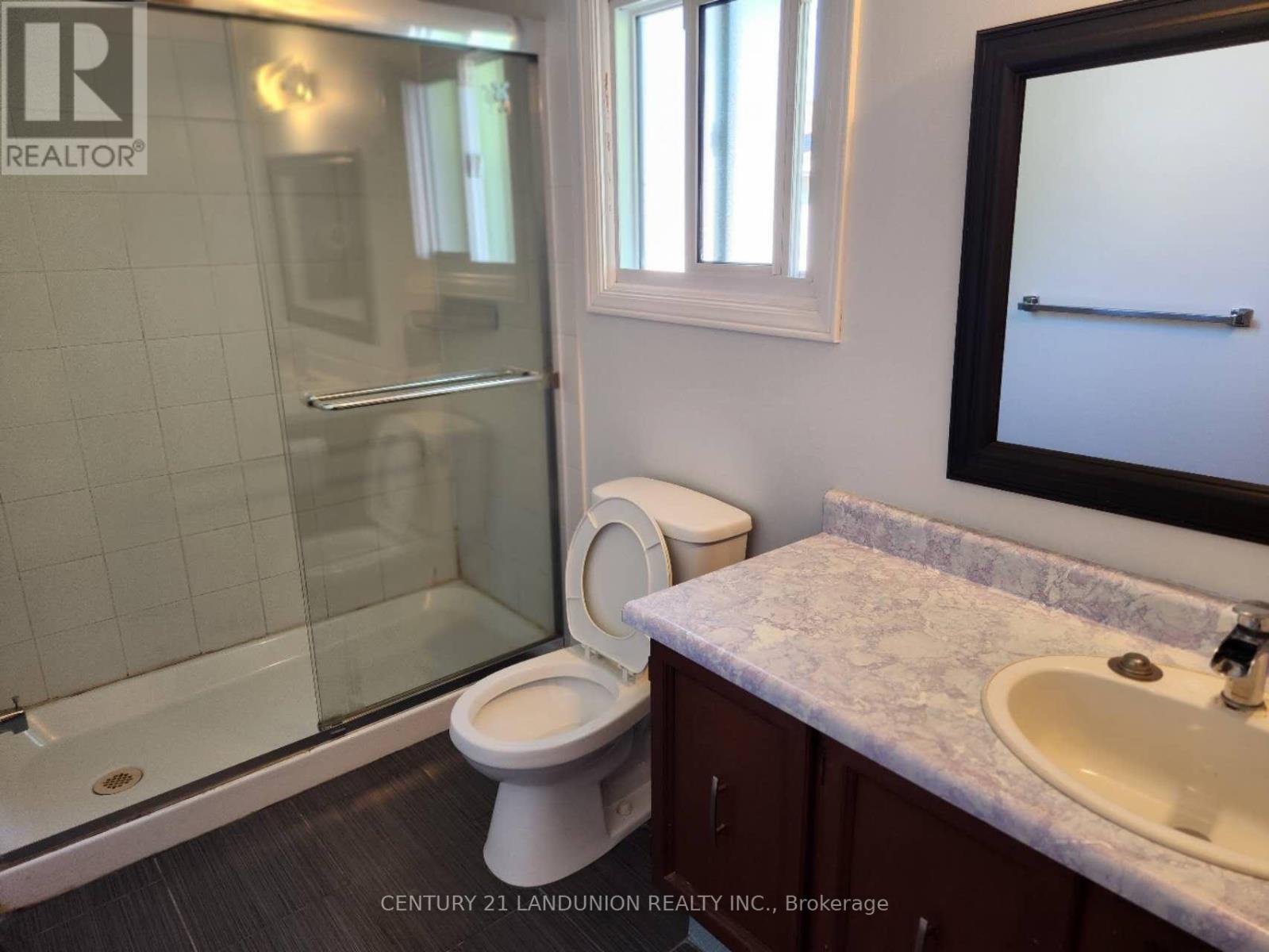4 Bedroom
3 Bathroom
1500 - 2000 sqft
Fireplace
Central Air Conditioning
Forced Air
$3,500 Monthly
At the Heart of Scarborough!! FAMILY WELCOME!! This Lovely Detached Home Residing at the Most Demanded Area of Agincourt!! Featuring 4 Beds and 3 Baths, Boasting Over 1800 sqf Living Area, Fully Equipped Kitchen, Laundry Ensuit and 4 Parkings Available!! Minutes Away from TTC Transits, Woodside Square Mall, Supermarkets, Resturants, Coffee Shops, Top Rated Schools including Iroquois Junior Public School, Parks and Many More!! ** This is a linked property.** (id:55499)
Property Details
|
MLS® Number
|
E12126459 |
|
Property Type
|
Single Family |
|
Community Name
|
Agincourt North |
|
Features
|
Carpet Free |
|
Parking Space Total
|
4 |
Building
|
Bathroom Total
|
3 |
|
Bedrooms Above Ground
|
4 |
|
Bedrooms Total
|
4 |
|
Basement Development
|
Unfinished |
|
Basement Type
|
Full (unfinished) |
|
Construction Style Attachment
|
Detached |
|
Cooling Type
|
Central Air Conditioning |
|
Exterior Finish
|
Aluminum Siding, Brick |
|
Fireplace Present
|
Yes |
|
Flooring Type
|
Parquet, Ceramic, Carpeted, Hardwood |
|
Foundation Type
|
Concrete |
|
Half Bath Total
|
1 |
|
Heating Fuel
|
Natural Gas |
|
Heating Type
|
Forced Air |
|
Stories Total
|
2 |
|
Size Interior
|
1500 - 2000 Sqft |
|
Type
|
House |
|
Utility Water
|
Municipal Water |
Parking
Land
|
Acreage
|
No |
|
Sewer
|
Sanitary Sewer |
|
Size Depth
|
104 Ft ,9 In |
|
Size Frontage
|
26 Ft |
|
Size Irregular
|
26 X 104.8 Ft ; 100.09 Ft X 50.16 Ft X 109.83 Ft X 25.96 |
|
Size Total Text
|
26 X 104.8 Ft ; 100.09 Ft X 50.16 Ft X 109.83 Ft X 25.96 |
Rooms
| Level |
Type |
Length |
Width |
Dimensions |
|
Second Level |
Primary Bedroom |
4.66 m |
3.38 m |
4.66 m x 3.38 m |
|
Second Level |
Bedroom 2 |
4.65 m |
2.59 m |
4.65 m x 2.59 m |
|
Second Level |
Bedroom 3 |
4.66 m |
3.15 m |
4.66 m x 3.15 m |
|
Second Level |
Bedroom 4 |
3.55 m |
2.85 m |
3.55 m x 2.85 m |
|
Main Level |
Family Room |
3.93 m |
3.62 m |
3.93 m x 3.62 m |
|
Main Level |
Kitchen |
5.49 m |
2.72 m |
5.49 m x 2.72 m |
|
Main Level |
Eating Area |
1 m |
1 m |
1 m x 1 m |
|
Main Level |
Dining Room |
5.2 m |
3.1 m |
5.2 m x 3.1 m |
|
Main Level |
Living Room |
5.2 m |
3.1 m |
5.2 m x 3.1 m |
https://www.realtor.ca/real-estate/28265176/10-lunsfield-crescent-toronto-agincourt-north-agincourt-north

































