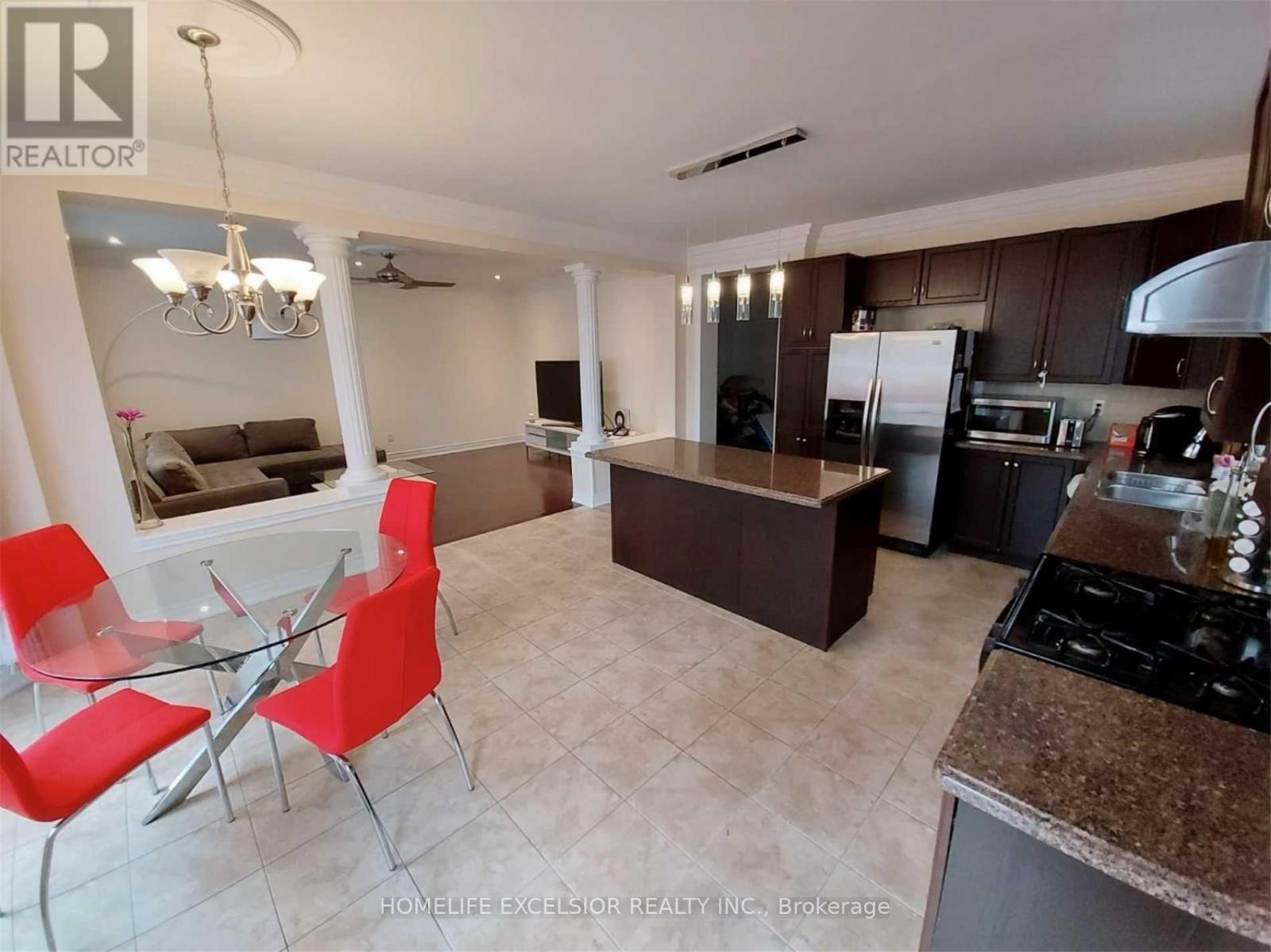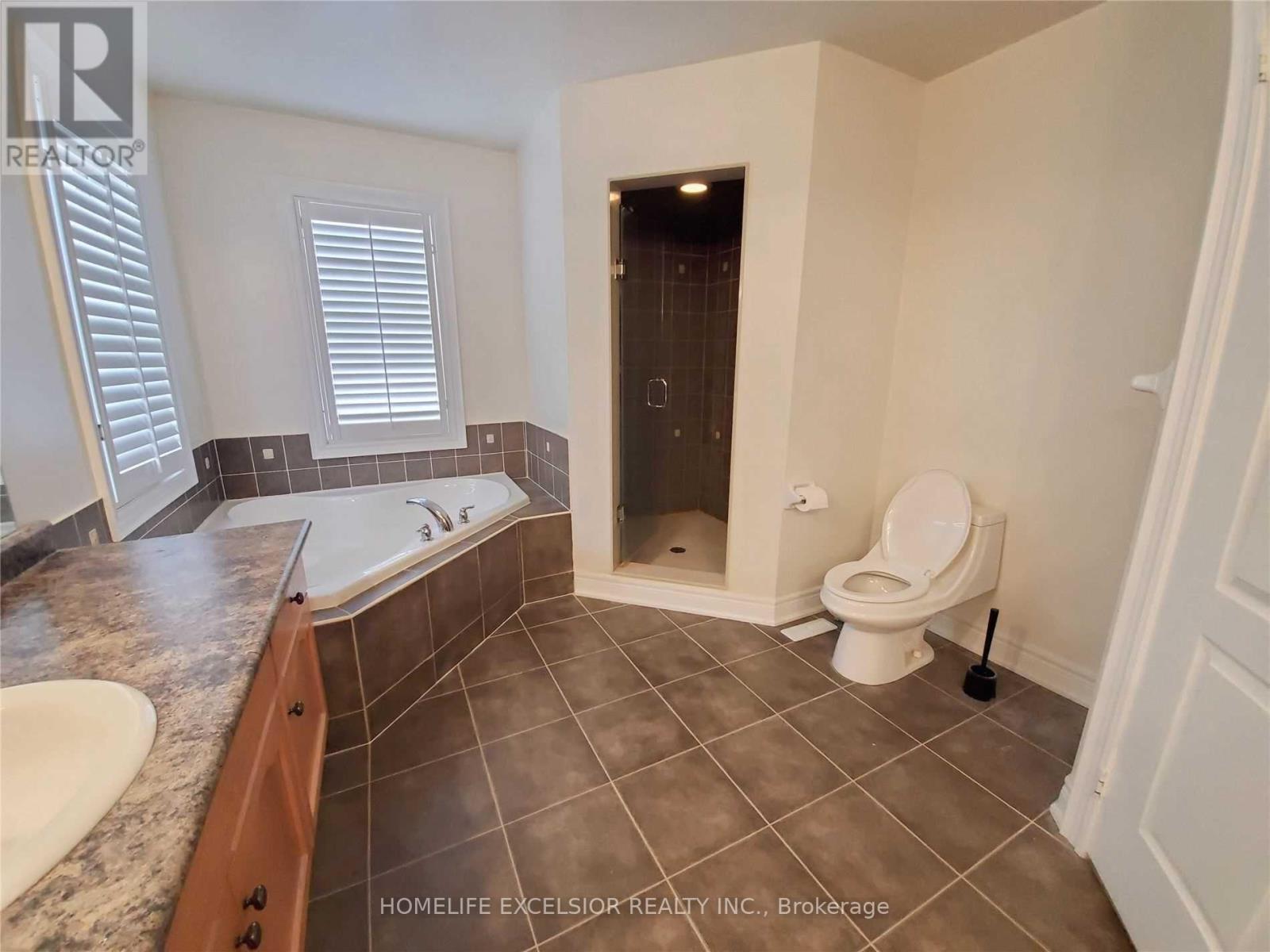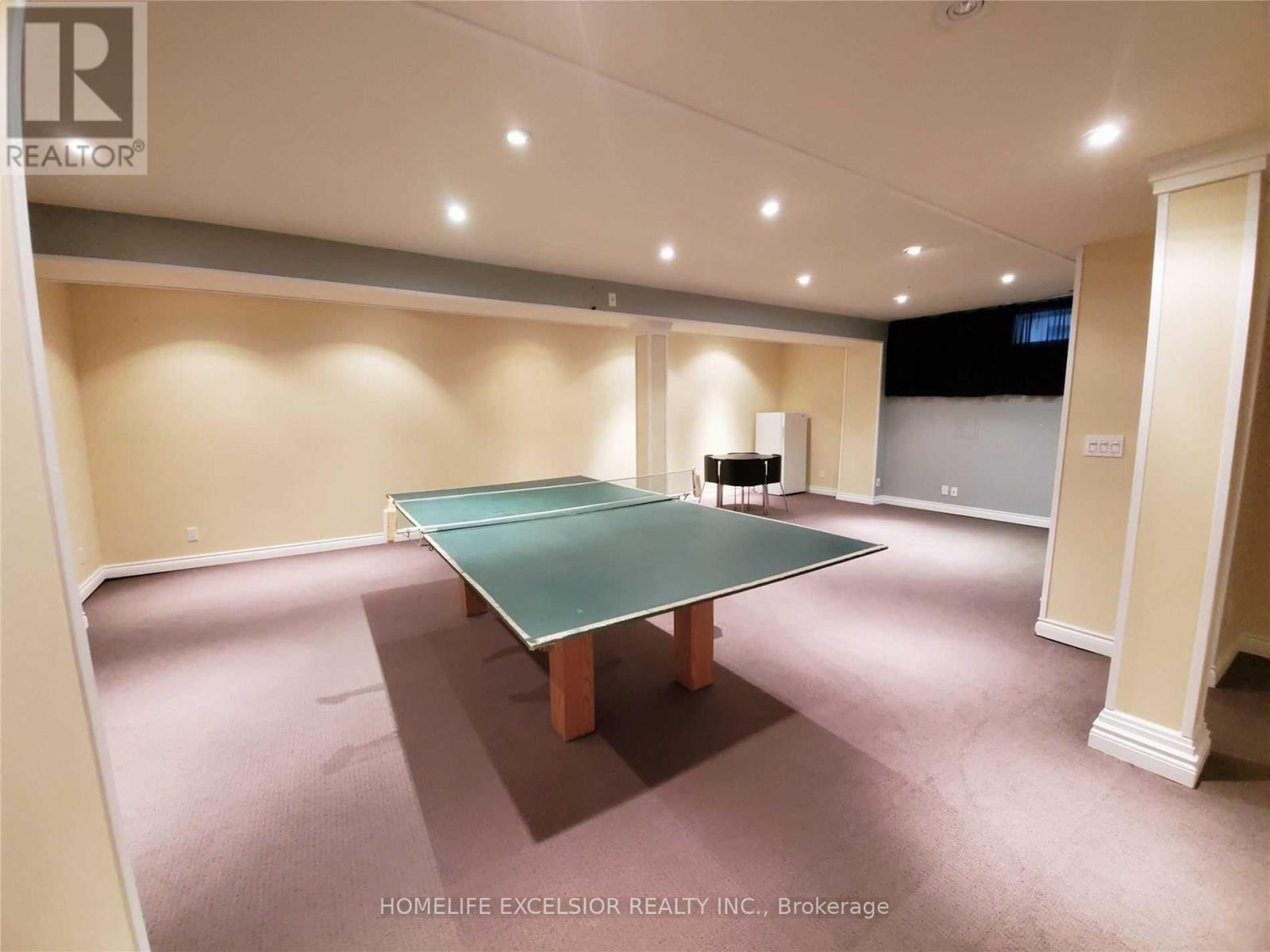5 Bedroom
4 Bathroom
Fireplace
Central Air Conditioning
Forced Air
$1,599,900
Extremely well-maintained home in desirable Box Grove! Steps to top school David Suzuki P.S., and in school zone for top French immersion Schools Fred Varley & Bill Hogarth. Close to 407, banks, hospital, and new parks. Open concept with functional and spacious layout. 9' ceiling on main, 8' doors, 2700+ square feet plus additional living space in finished basement with 9'4"" ceiling and 3-piece bathroom. Granite countertop in kitchen, pot lights, central vacuum, hardwood floors on ground. 2021 full roof replacement & fresh paint/fence installation on 16'X12' back porch. **** EXTRAS **** S/S Fridge, Stove, Range Hood, B/I Dishwasher, Washer & Dryer, All Electrical Light Fixtures, Window California Shutters & Coverings, 2 Garage Remotes, Nest Smart Thermostat, Front Door Skybell (id:55499)
Property Details
|
MLS® Number
|
N9059661 |
|
Property Type
|
Single Family |
|
Community Name
|
Box Grove |
|
Parking Space Total
|
6 |
Building
|
Bathroom Total
|
4 |
|
Bedrooms Above Ground
|
4 |
|
Bedrooms Below Ground
|
1 |
|
Bedrooms Total
|
5 |
|
Appliances
|
Water Heater, Central Vacuum, Garage Door Opener Remote(s) |
|
Basement Development
|
Finished |
|
Basement Type
|
N/a (finished) |
|
Construction Style Attachment
|
Detached |
|
Cooling Type
|
Central Air Conditioning |
|
Exterior Finish
|
Brick |
|
Fireplace Present
|
Yes |
|
Flooring Type
|
Hardwood, Carpeted |
|
Foundation Type
|
Concrete |
|
Half Bath Total
|
1 |
|
Heating Fuel
|
Natural Gas |
|
Heating Type
|
Forced Air |
|
Stories Total
|
2 |
|
Type
|
House |
|
Utility Water
|
Municipal Water |
Parking
Land
|
Acreage
|
No |
|
Sewer
|
Sanitary Sewer |
|
Size Depth
|
101 Ft ,8 In |
|
Size Frontage
|
38 Ft |
|
Size Irregular
|
38.06 X 101.71 Ft |
|
Size Total Text
|
38.06 X 101.71 Ft |
Rooms
| Level |
Type |
Length |
Width |
Dimensions |
|
Second Level |
Primary Bedroom |
5.1 m |
4.2 m |
5.1 m x 4.2 m |
|
Second Level |
Bedroom 2 |
4.9 m |
4.6 m |
4.9 m x 4.6 m |
|
Second Level |
Bedroom 3 |
4.7 m |
4.2 m |
4.7 m x 4.2 m |
|
Second Level |
Bedroom 4 |
3.5 m |
3 m |
3.5 m x 3 m |
|
Basement |
Family Room |
9.85 m |
4.8 m |
9.85 m x 4.8 m |
|
Basement |
Bedroom |
3.4 m |
2.35 m |
3.4 m x 2.35 m |
|
Ground Level |
Family Room |
5.3 m |
3.8 m |
5.3 m x 3.8 m |
|
Ground Level |
Kitchen |
6 m |
4.5 m |
6 m x 4.5 m |
|
Ground Level |
Dining Room |
5.4 m |
3.3 m |
5.4 m x 3.3 m |
|
Ground Level |
Den |
3.3 m |
3.3 m |
3.3 m x 3.3 m |
https://www.realtor.ca/real-estate/27220097/10-kentview-crescent-markham-box-grove-box-grove






























