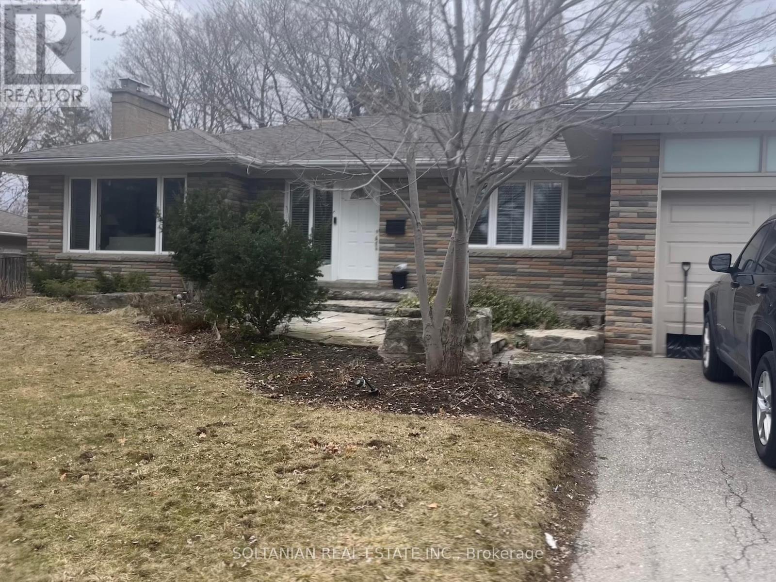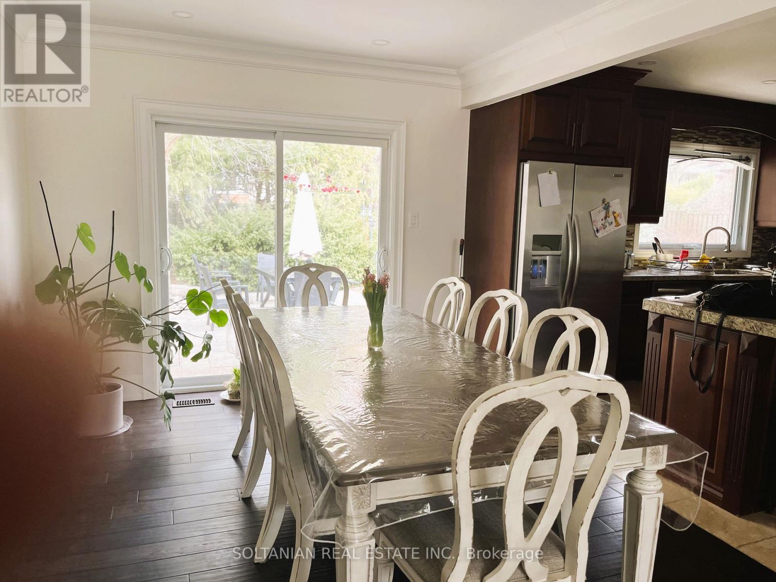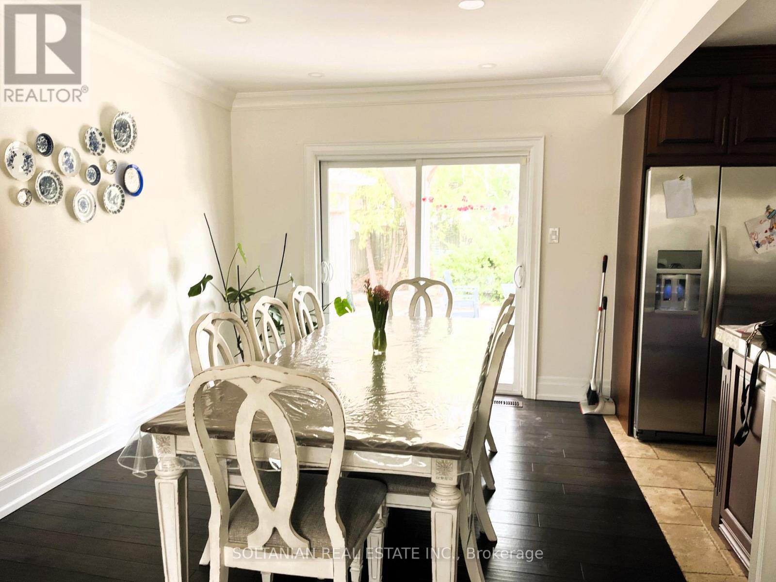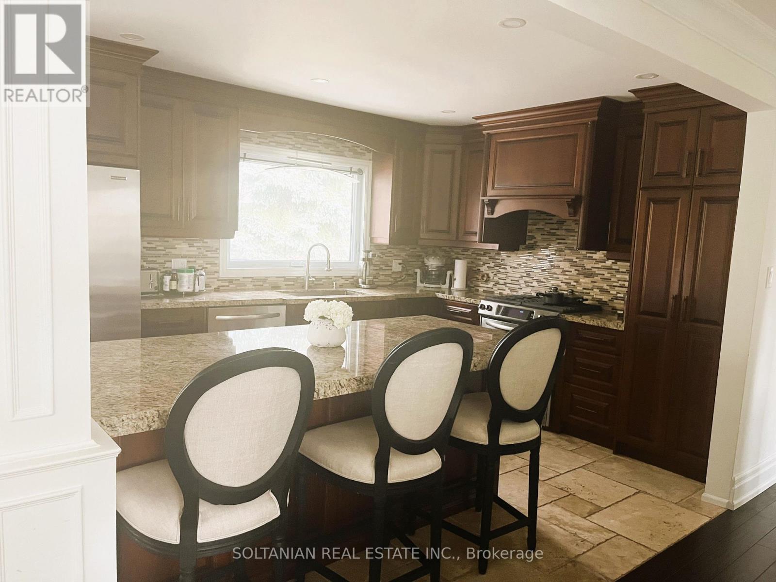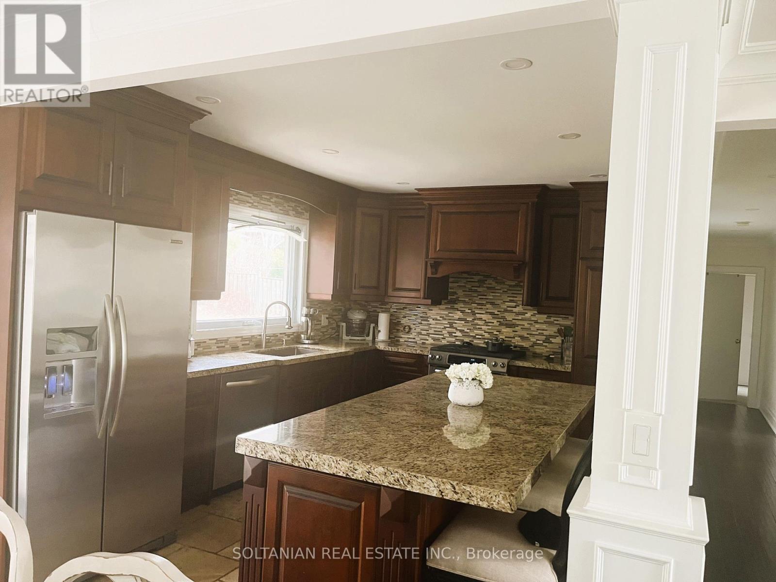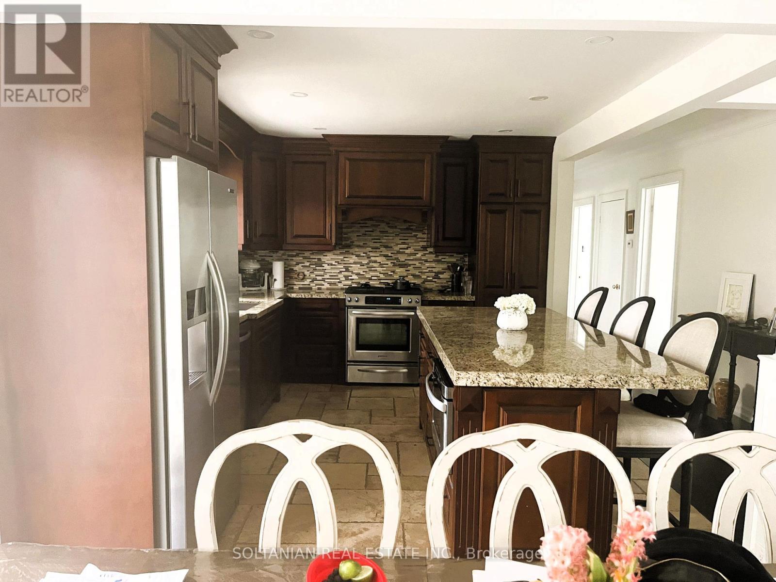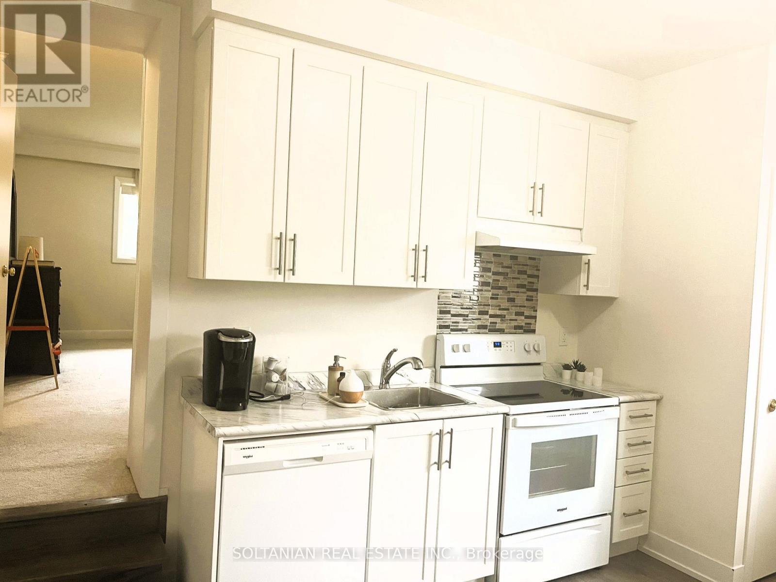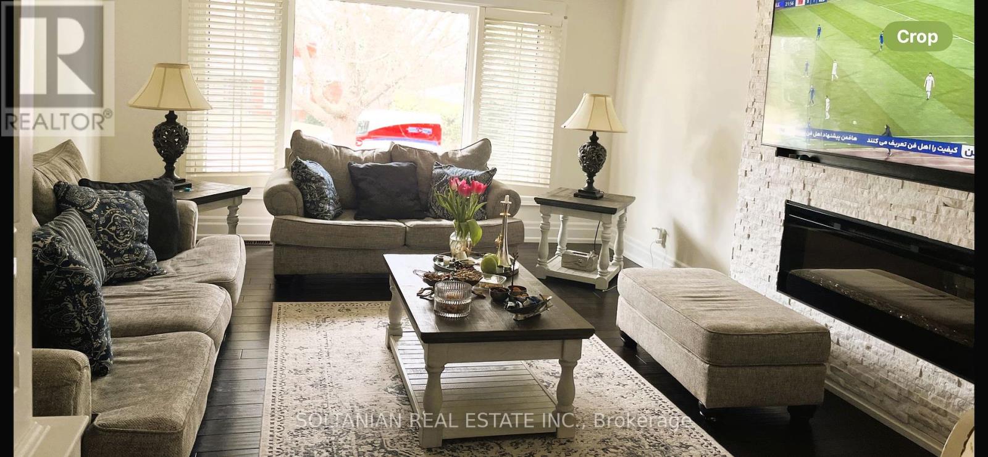10 Idleswift Drive Vaughan (Uplands), Ontario L4J 1K7
4 Bedroom
3 Bathroom
1500 - 2000 sqft
Bungalow
Fireplace
Central Air Conditioning
Forced Air
$2,288,000
Fabulous Detached Bungalow on a Spacious 80x126 ft Lot in the Prestigious Uplands Neighborhood! This beautifully renovated home features a stylish kitchen with granite countertops and a scenic yard view. Conveniently located near Yonge St & Hwy 7. A unique highlightthe former garage has been transformed into a private suite with a separate exit, offering great potential for generating more income or use as an home-office. The finished basement includes a kitchen, fireplace, and a large rec room, making it perfect for additional living space. Move in and enjoy! (id:55499)
Property Details
| MLS® Number | N12060122 |
| Property Type | Single Family |
| Community Name | Uplands |
| Parking Space Total | 4 |
Building
| Bathroom Total | 3 |
| Bedrooms Above Ground | 3 |
| Bedrooms Below Ground | 1 |
| Bedrooms Total | 4 |
| Amenities | Fireplace(s) |
| Appliances | Dishwasher, Stove, Refrigerator |
| Architectural Style | Bungalow |
| Basement Features | Separate Entrance |
| Basement Type | Full |
| Construction Style Attachment | Detached |
| Cooling Type | Central Air Conditioning |
| Exterior Finish | Brick Facing |
| Fireplace Present | Yes |
| Fireplace Type | Woodstove |
| Foundation Type | Unknown |
| Heating Fuel | Natural Gas |
| Heating Type | Forced Air |
| Stories Total | 1 |
| Size Interior | 1500 - 2000 Sqft |
| Type | House |
| Utility Water | Municipal Water |
Parking
| No Garage |
Land
| Acreage | No |
| Sewer | Sanitary Sewer |
| Size Depth | 126 Ft |
| Size Frontage | 80 Ft |
| Size Irregular | 80 X 126 Ft |
| Size Total Text | 80 X 126 Ft |
Rooms
| Level | Type | Length | Width | Dimensions |
|---|---|---|---|---|
| Basement | Recreational, Games Room | 8.5 m | 3 m | 8.5 m x 3 m |
| Main Level | Living Room | 4.4 m | 4.1 m | 4.4 m x 4.1 m |
| Main Level | Dining Room | 3.3 m | 2.8 m | 3.3 m x 2.8 m |
| Main Level | Kitchen | 3.2 m | 3.1 m | 3.2 m x 3.1 m |
| Main Level | Primary Bedroom | 4.1 m | 3 m | 4.1 m x 3 m |
| Main Level | Bedroom 2 | 3.6 m | 3 m | 3.6 m x 3 m |
| Main Level | Bedroom 3 | 3 m | 3 m | 3 m x 3 m |
https://www.realtor.ca/real-estate/28116191/10-idleswift-drive-vaughan-uplands-uplands
Interested?
Contact us for more information

