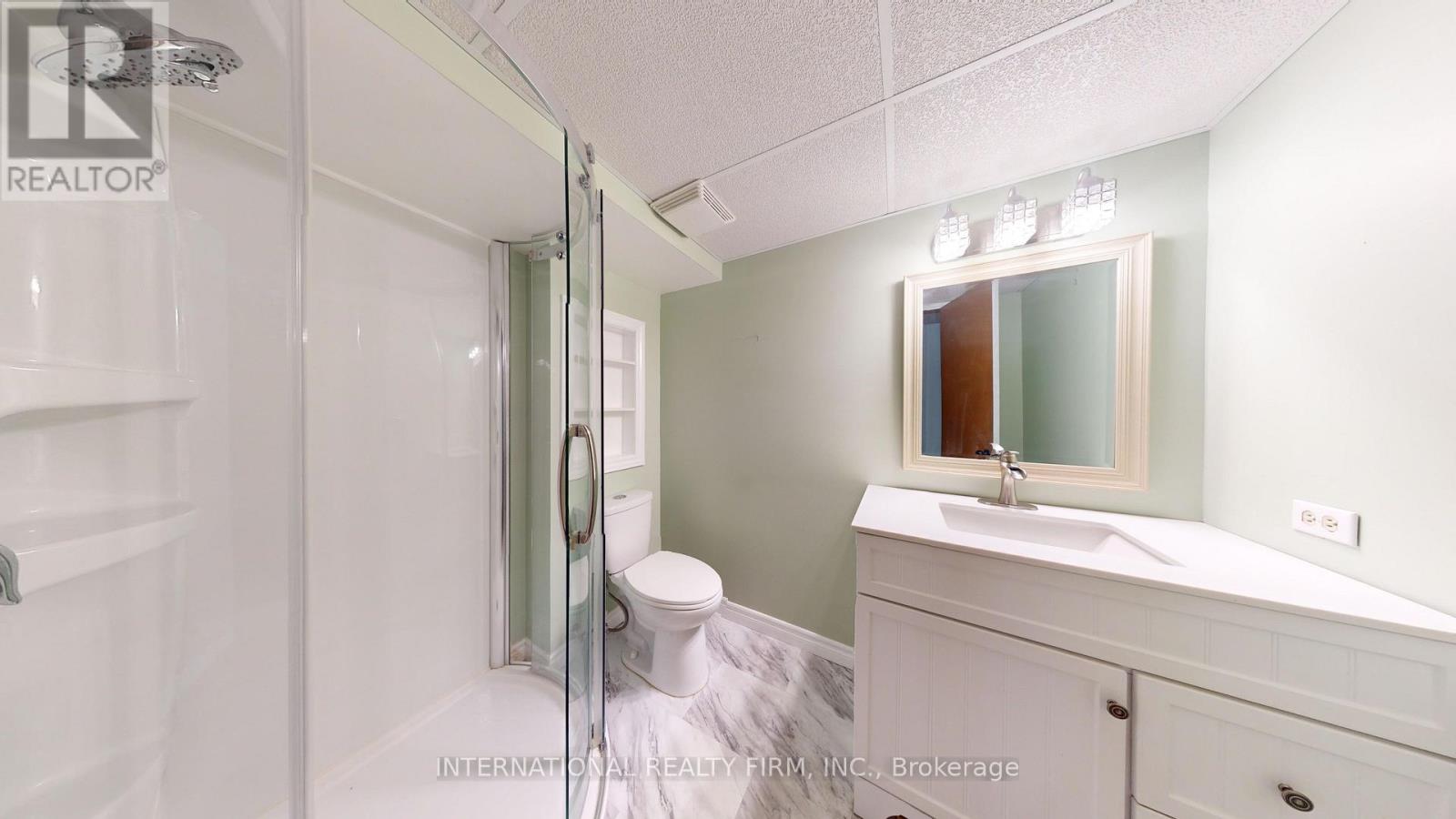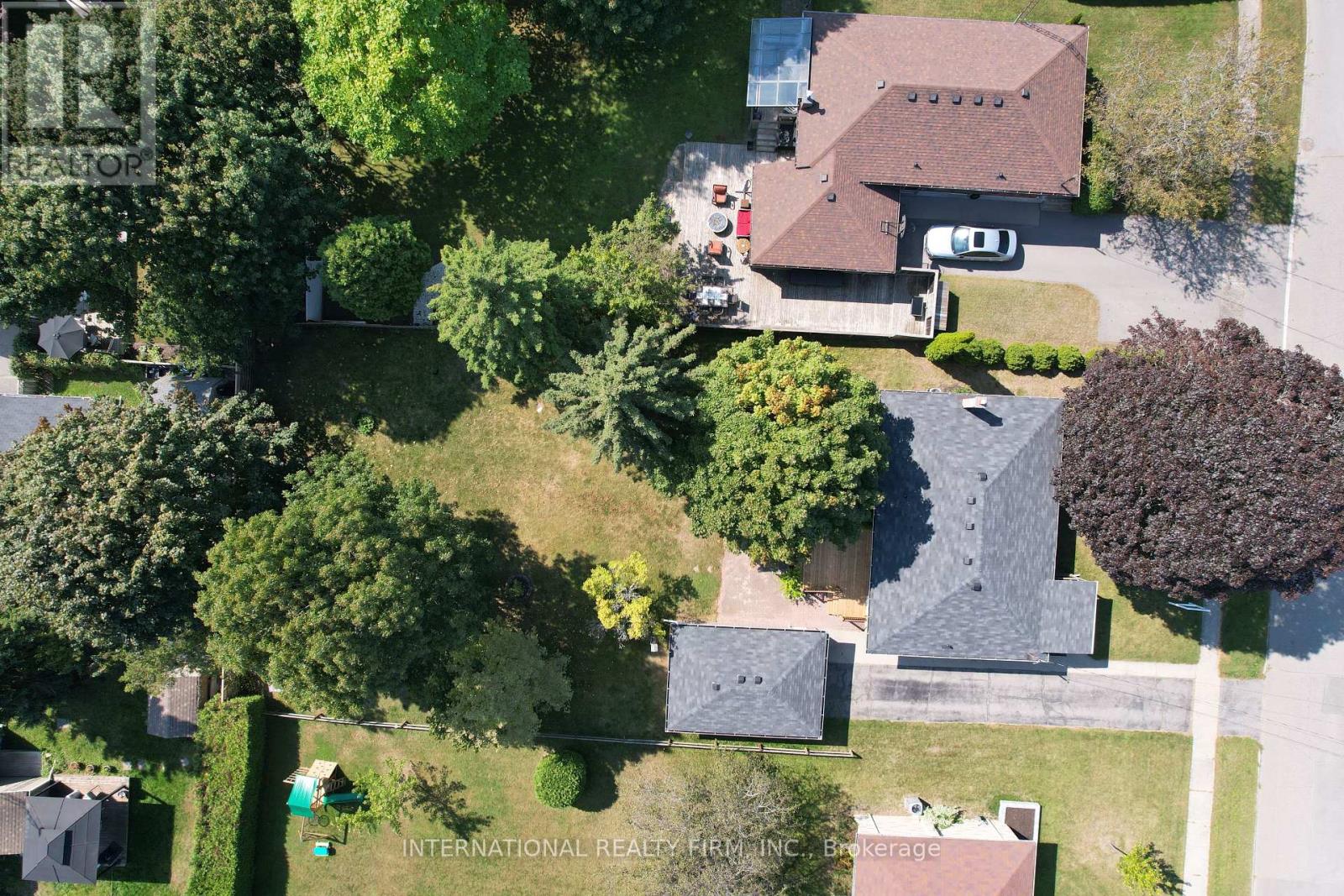3 Bedroom
2 Bathroom
Bungalow
Central Air Conditioning
Forced Air
$749,900
Welcome to 10 Hillcrest Dr! This all Brick Bungalow is guaranteed to impress. 2 Plus 1 Bed with 2 full Baths brand new kitchen. Huge backyard you could play baseball in! Turn key renovated top to bottom. Nice quiet neighborhood walking distance to schools and parks. 5 minutes to downtown and the 401 for easy commuting. Come see what you have been missing! **** EXTRAS **** New Air Con Sept 5Th 2024, Furnace and roof Aprox 10 Years old. (id:55499)
Property Details
|
MLS® Number
|
X9384759 |
|
Property Type
|
Single Family |
|
Community Name
|
Port Hope |
|
Parking Space Total
|
4 |
Building
|
Bathroom Total
|
2 |
|
Bedrooms Above Ground
|
2 |
|
Bedrooms Below Ground
|
1 |
|
Bedrooms Total
|
3 |
|
Architectural Style
|
Bungalow |
|
Basement Development
|
Finished |
|
Basement Type
|
N/a (finished) |
|
Construction Style Attachment
|
Detached |
|
Cooling Type
|
Central Air Conditioning |
|
Exterior Finish
|
Brick |
|
Flooring Type
|
Laminate |
|
Foundation Type
|
Block |
|
Heating Fuel
|
Natural Gas |
|
Heating Type
|
Forced Air |
|
Stories Total
|
1 |
|
Type
|
House |
|
Utility Water
|
Municipal Water |
Parking
Land
|
Acreage
|
No |
|
Sewer
|
Sanitary Sewer |
|
Size Depth
|
165 Ft |
|
Size Frontage
|
70 Ft |
|
Size Irregular
|
70 X 165 Ft |
|
Size Total Text
|
70 X 165 Ft |
Rooms
| Level |
Type |
Length |
Width |
Dimensions |
|
Basement |
Bedroom 3 |
4.4 m |
4.1 m |
4.4 m x 4.1 m |
|
Basement |
Recreational, Games Room |
7.8 m |
5.7 m |
7.8 m x 5.7 m |
|
Basement |
Other |
4.2 m |
4.1 m |
4.2 m x 4.1 m |
|
Basement |
Laundry Room |
7.8 m |
2.5 m |
7.8 m x 2.5 m |
|
Main Level |
Kitchen |
4.3 m |
4.1 m |
4.3 m x 4.1 m |
|
Main Level |
Living Room |
7.9 m |
3.5 m |
7.9 m x 3.5 m |
|
Main Level |
Primary Bedroom |
3.8 m |
3.5 m |
3.8 m x 3.5 m |
|
Main Level |
Bedroom 2 |
3.3 m |
2.7 m |
3.3 m x 2.7 m |
|
Main Level |
Dining Room |
3.2 m |
2.8 m |
3.2 m x 2.8 m |
Utilities
https://www.realtor.ca/real-estate/27510811/10-hillcrest-drive-port-hope-port-hope























