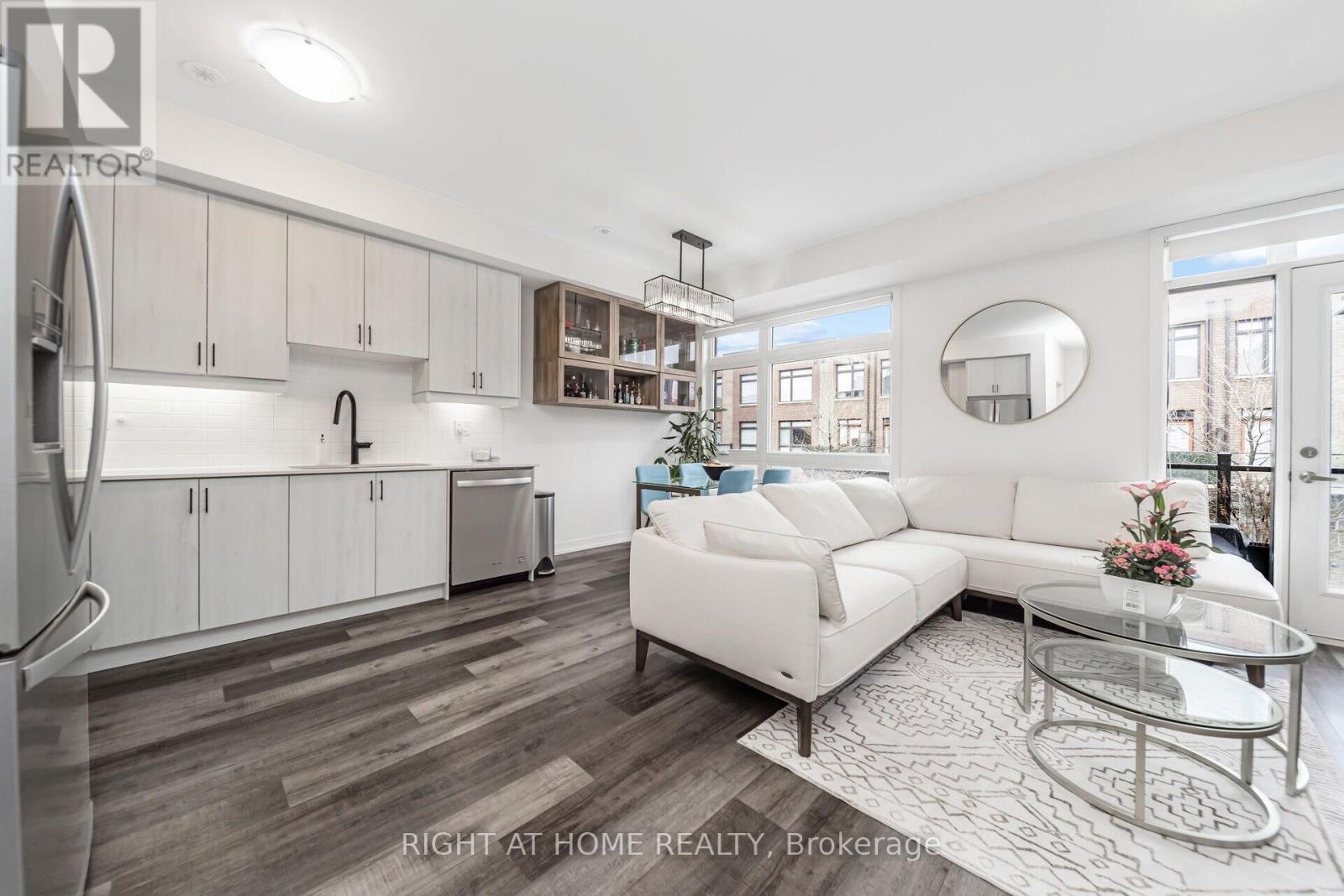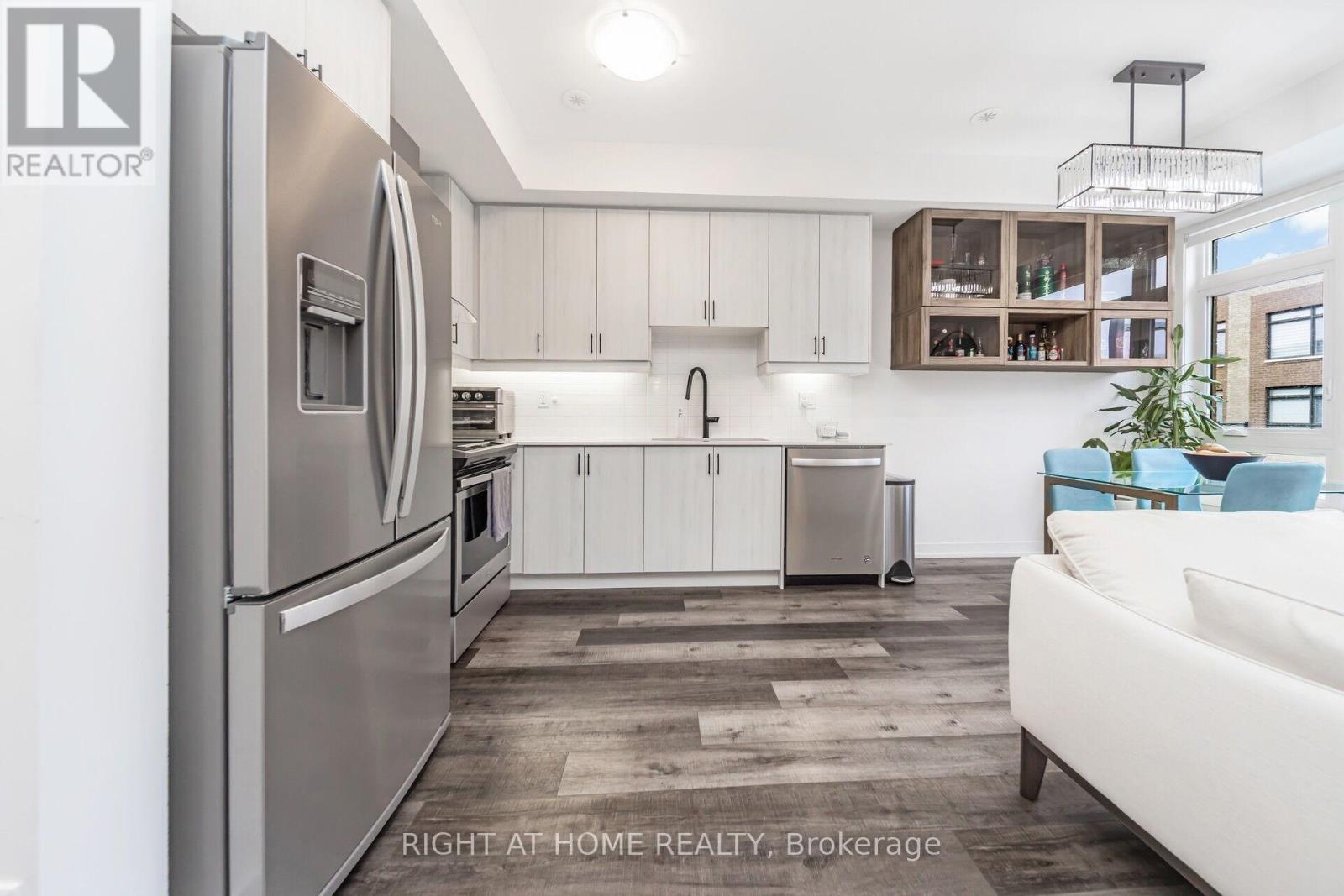10 Engel Street Vaughan (Vaughan Grove), Ontario L4L 0L9
$819,990Maintenance, Parcel of Tied Land
$155.84 Monthly
Maintenance, Parcel of Tied Land
$155.84 MonthlyWelcome to this bright, modern, and upgraded freehold townhome in a highly sought-after, family-friendly neighbourhood! Steps from the TTC and minutes to Hwy 427, 407, and 400, this home offers both convenience and style. The versatile ground floor den with a double-door closet and garage access is perfect for a home office or cozy seating area. The open-concept second floor features a spacious living and dining area with a walkout balcony ideal for morning coffee or evening relaxation. The sleek kitchen boasts quartz countertops, stainless steel appliances, and modern lighting. Upstairs, enjoy the convenience of laundry on the same level as the bedrooms. The primary suite includes a private ensuite, while both bedrooms feature custom closets for added storage. A perfect blend of style, space, and functionality. Don't miss out on this fantastic opportunity! (id:55499)
Property Details
| MLS® Number | N12069392 |
| Property Type | Single Family |
| Community Name | Vaughan Grove |
| Amenities Near By | Park, Public Transit, Schools, Hospital |
| Community Features | School Bus |
| Parking Space Total | 2 |
Building
| Bathroom Total | 2 |
| Bedrooms Above Ground | 2 |
| Bedrooms Below Ground | 1 |
| Bedrooms Total | 3 |
| Age | 0 To 5 Years |
| Appliances | Water Heater, Water Heater - Tankless, Dishwasher, Dryer, Hood Fan, Stove, Washer, Refrigerator |
| Construction Style Attachment | Attached |
| Cooling Type | Central Air Conditioning |
| Exterior Finish | Brick |
| Fireplace Present | Yes |
| Foundation Type | Unknown |
| Heating Fuel | Natural Gas |
| Heating Type | Forced Air |
| Stories Total | 3 |
| Size Interior | 1100 - 1500 Sqft |
| Type | Row / Townhouse |
| Utility Water | Municipal Water |
Parking
| Attached Garage | |
| Garage |
Land
| Acreage | No |
| Land Amenities | Park, Public Transit, Schools, Hospital |
| Sewer | Sanitary Sewer |
| Size Depth | 30 Ft ,6 In |
| Size Frontage | 19 Ft ,8 In |
| Size Irregular | 19.7 X 30.5 Ft |
| Size Total Text | 19.7 X 30.5 Ft |
Rooms
| Level | Type | Length | Width | Dimensions |
|---|---|---|---|---|
| Main Level | Living Room | 3.81 m | 3.2 m | 3.81 m x 3.2 m |
| Main Level | Dining Room | 2.24 m | 2.39 m | 2.24 m x 2.39 m |
| Main Level | Kitchen | 2.95 m | 2.72 m | 2.95 m x 2.72 m |
| Upper Level | Primary Bedroom | 3.76 m | 2.85 m | 3.76 m x 2.85 m |
| Upper Level | Bedroom 2 | 3.02 m | 2.74 m | 3.02 m x 2.74 m |
| Ground Level | Den | 2.97 m | 1.52 m | 2.97 m x 1.52 m |
https://www.realtor.ca/real-estate/28136904/10-engel-street-vaughan-vaughan-grove-vaughan-grove
Interested?
Contact us for more information













































