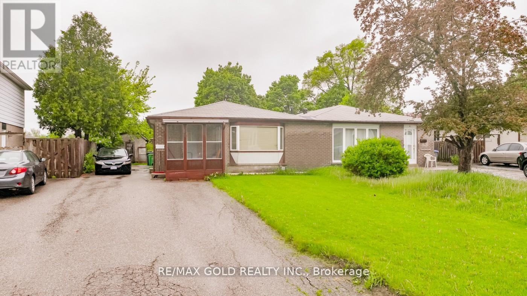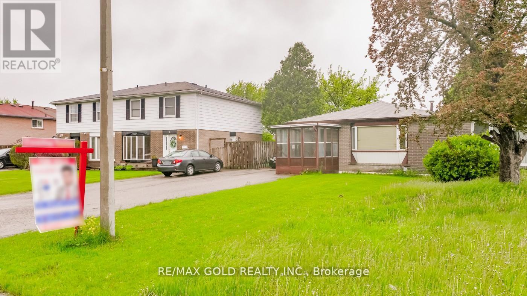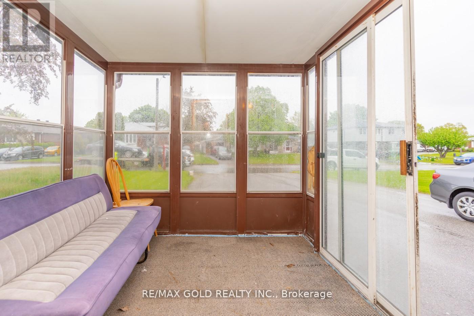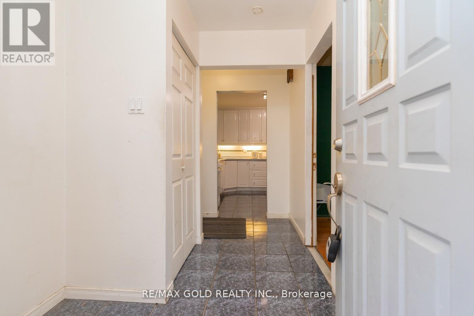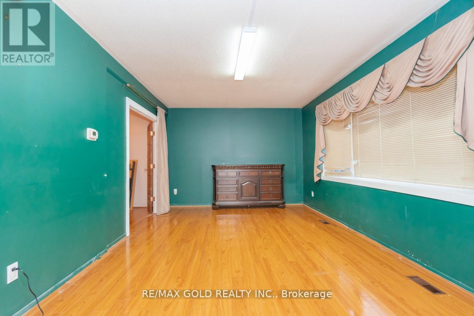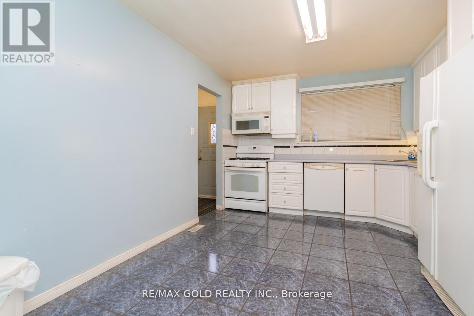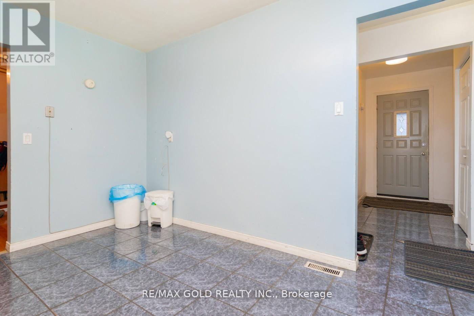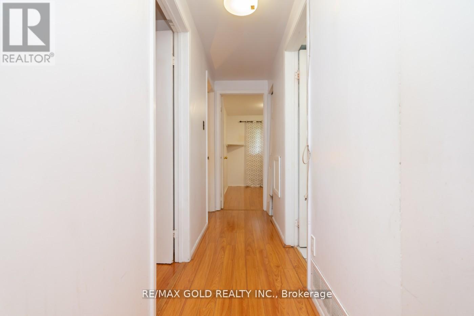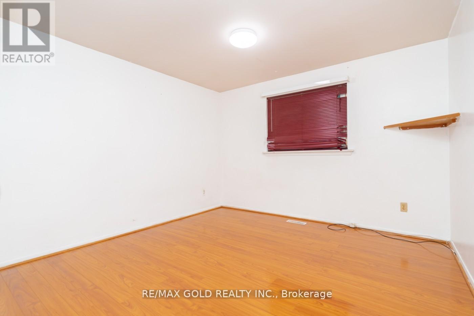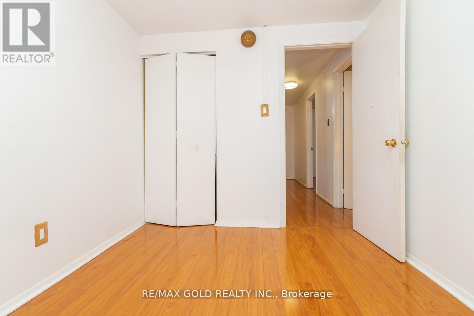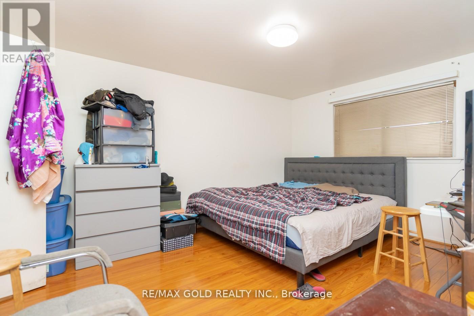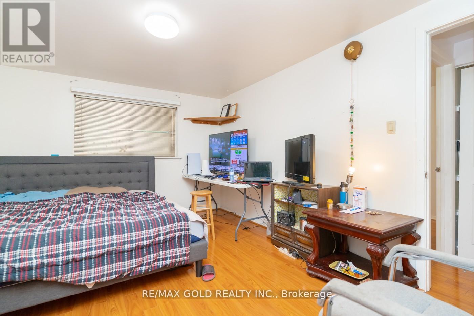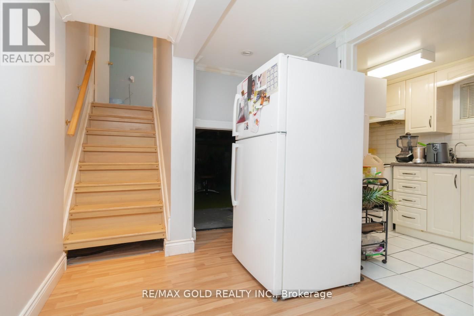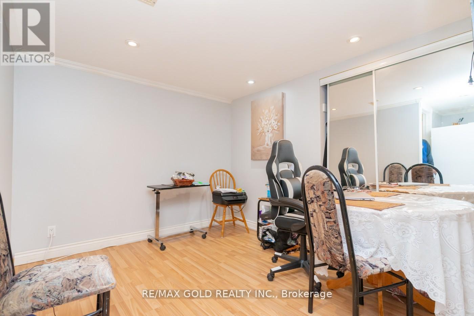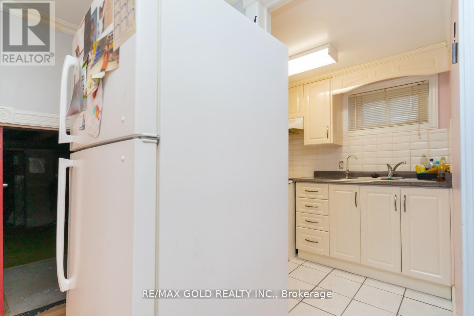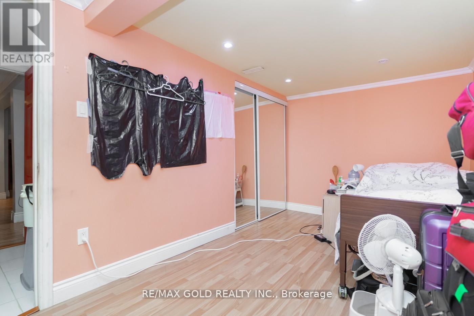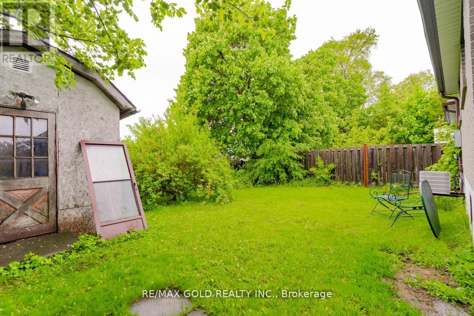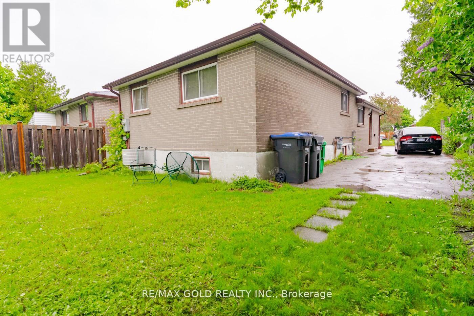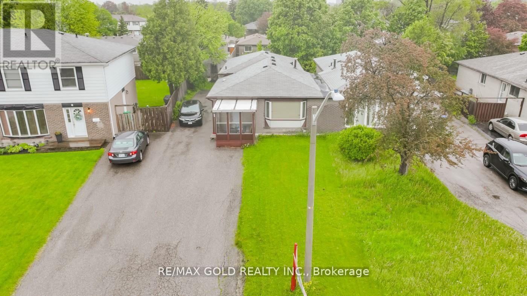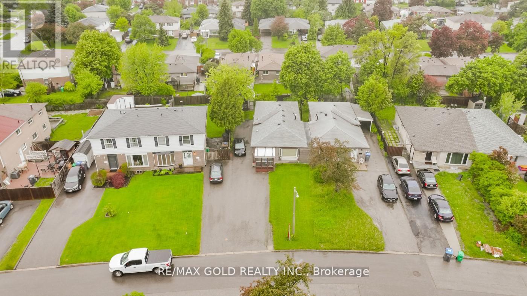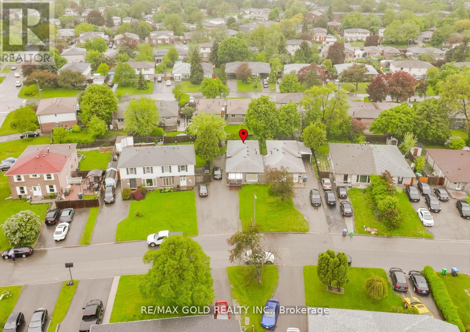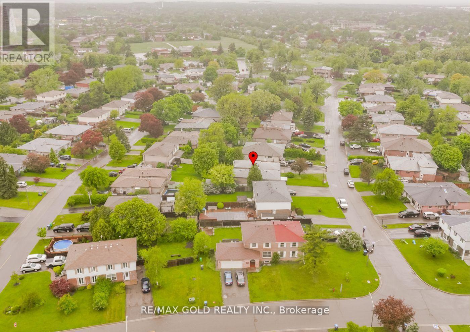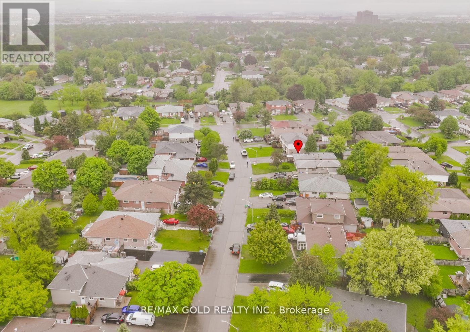10 Edenridge Drive Brampton (Southgate), Ontario L6T 3B1
4 Bedroom
2 Bathroom
1100 - 1500 sqft
Central Air Conditioning
Forced Air
$759,000
Spacious Fully Bricked Home in the Sought-After "E" Section of Bramalea! This well-maintained home features a 6-car LONG double driveway and a bright eat-in kitchen with a double sink. Spacious Living Area. 3 bedrooms on upper level with full bathroom. The finished basement offers living area, bedroom, kitchen & full bathroom. Ideally located just 5 minutes from the GO Station and close to schools, shopping, parks, recreation centers, and public transit. Easy access to Highways 410 and 407. Move-in ready and perfect for families or commuters! Air Conditioner (2016) & Roof (2016) (id:55499)
Property Details
| MLS® Number | W12184261 |
| Property Type | Single Family |
| Community Name | Southgate |
| Parking Space Total | 6 |
Building
| Bathroom Total | 2 |
| Bedrooms Above Ground | 3 |
| Bedrooms Below Ground | 1 |
| Bedrooms Total | 4 |
| Basement Development | Finished |
| Basement Type | N/a (finished) |
| Construction Style Attachment | Semi-detached |
| Construction Style Split Level | Backsplit |
| Cooling Type | Central Air Conditioning |
| Exterior Finish | Brick |
| Flooring Type | Hardwood, Ceramic, Laminate |
| Heating Fuel | Natural Gas |
| Heating Type | Forced Air |
| Size Interior | 1100 - 1500 Sqft |
| Type | House |
| Utility Water | Municipal Water |
Parking
| No Garage |
Land
| Acreage | No |
| Sewer | Sanitary Sewer |
| Size Depth | 118 Ft |
| Size Frontage | 32 Ft ,7 In |
| Size Irregular | 32.6 X 118 Ft |
| Size Total Text | 32.6 X 118 Ft |
Rooms
| Level | Type | Length | Width | Dimensions |
|---|---|---|---|---|
| Lower Level | Recreational, Games Room | 6.04 m | 4.6 m | 6.04 m x 4.6 m |
| Lower Level | Bedroom | Measurements not available | ||
| Lower Level | Kitchen | Measurements not available | ||
| Main Level | Living Room | 5.36 m | 3.4 m | 5.36 m x 3.4 m |
| Main Level | Dining Room | 3.31 m | 2.88 m | 3.31 m x 2.88 m |
| Main Level | Kitchen | 4.41 m | 3.32 m | 4.41 m x 3.32 m |
| Upper Level | Primary Bedroom | 4.28 m | 3.37 m | 4.28 m x 3.37 m |
| Upper Level | Bedroom 2 | 3.37 m | 3.34 m | 3.37 m x 3.34 m |
| Upper Level | Bedroom 3 | 3.2 m | 2.57 m | 3.2 m x 2.57 m |
https://www.realtor.ca/real-estate/28390919/10-edenridge-drive-brampton-southgate-southgate
Interested?
Contact us for more information

