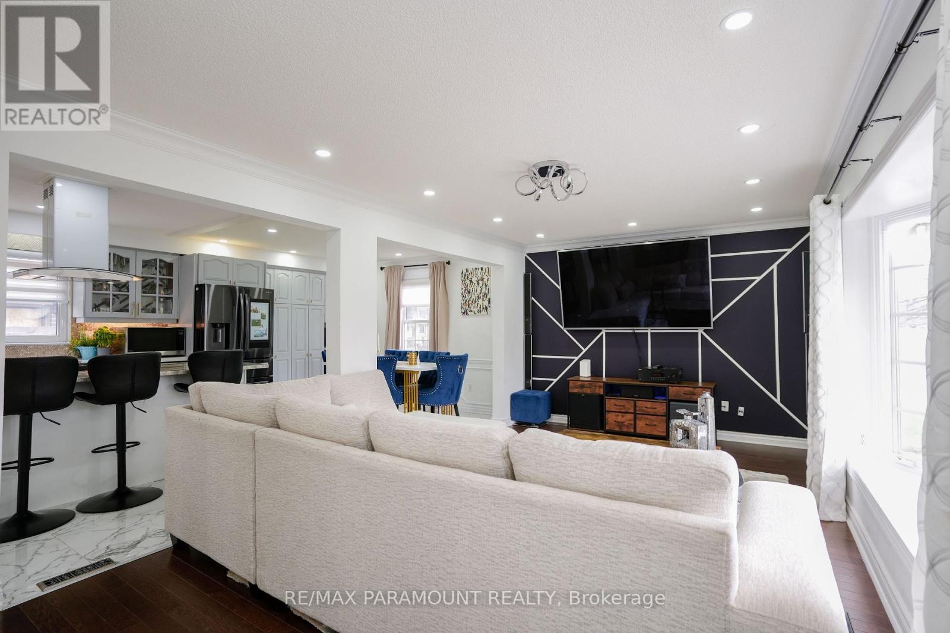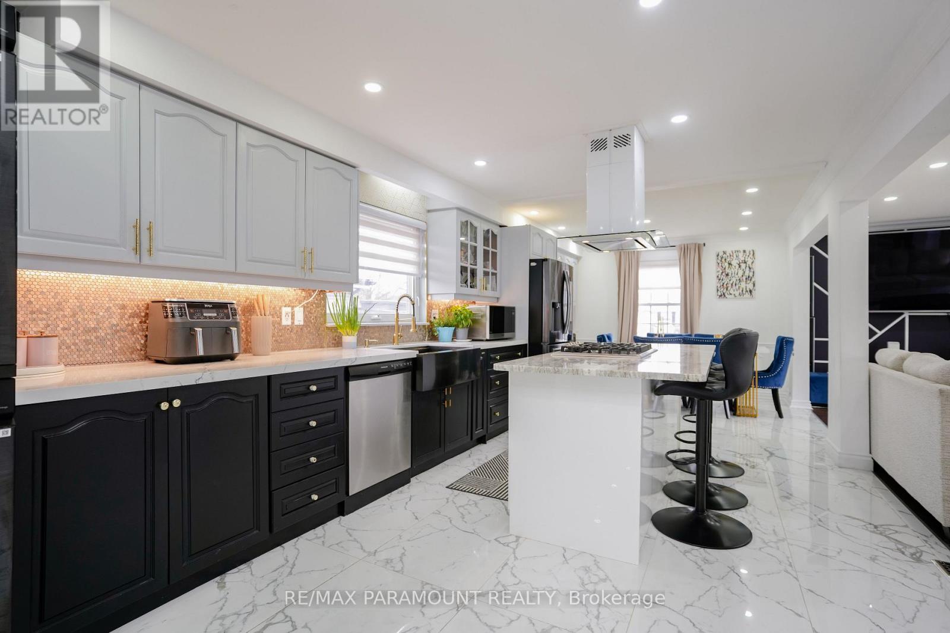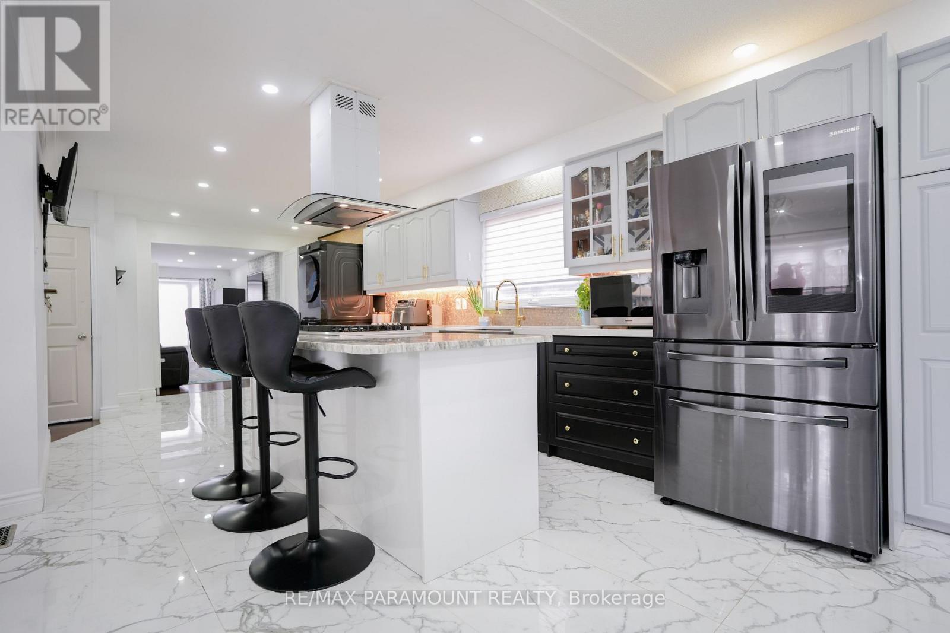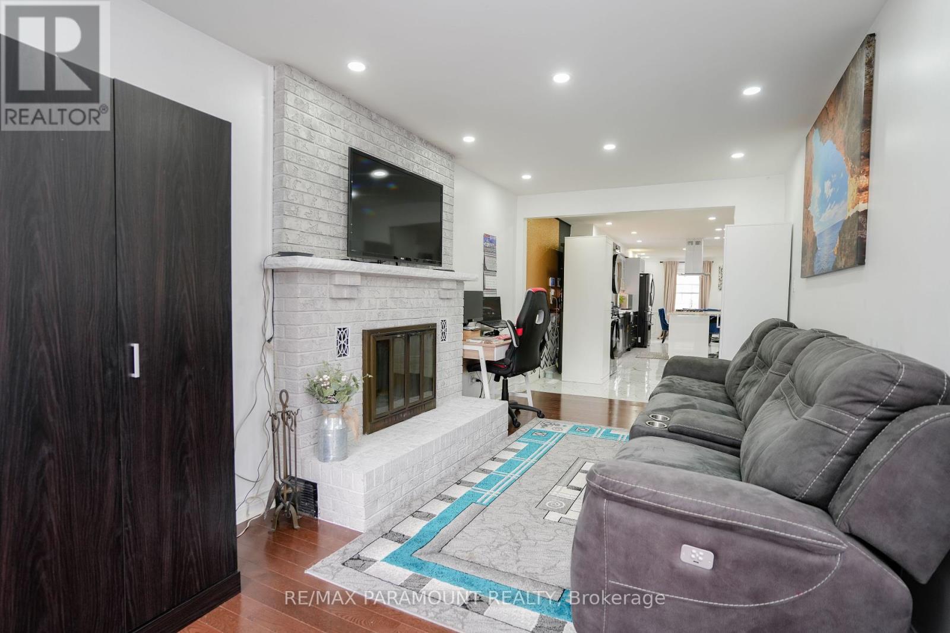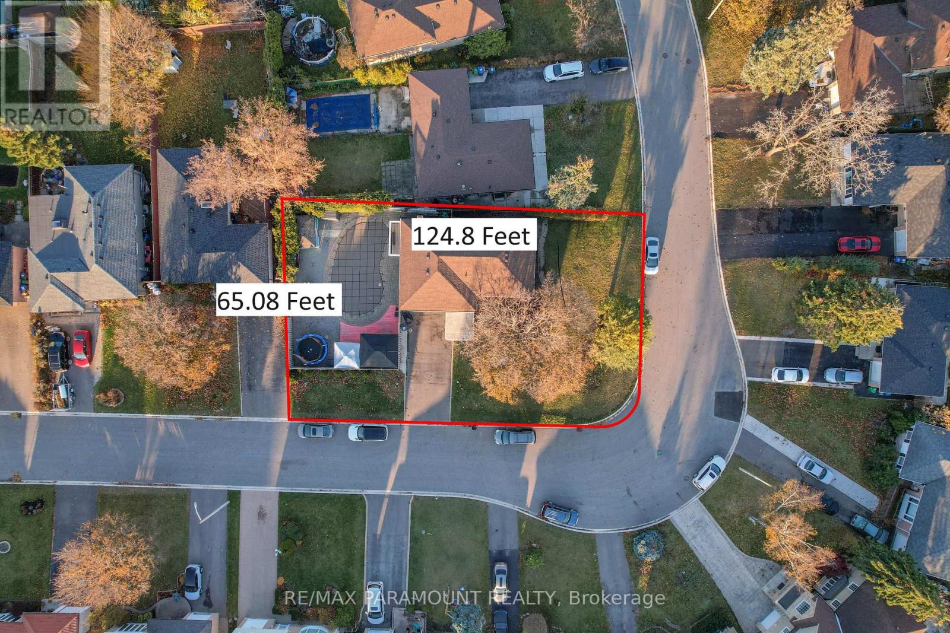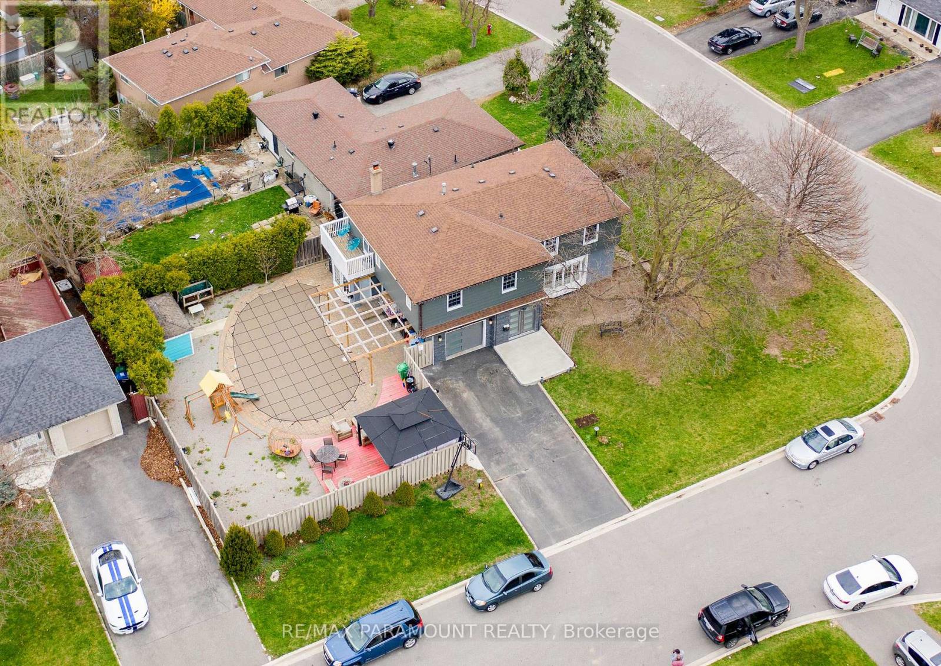10 Burnham Crescent Brampton (Avondale), Ontario L6T 2L2
$1,149,000
A Beautiful & Fully Renovated Double Story Detached House Situated On A Huge 124 X 65 FT Corner Lot, 2300 Plus SF Above Grade Floor Area And An Additional Newly Built 2 Bedroom Basement. 5 Mins Away From Bramalea City Center In Desirable Quiet Neighborhood. Double Door Entry And A Big Foyer Will Take You To An Open Concept Main Floor With Huge Bay Window In Living & Upgraded Eat-In Kitchen With New High-end Stainless Steel Appliances & Huge Center Island With A Gas Cooking Top. Main Floor Laundry For Your Convenience. Also, An Additional Family Room With Walk-Out To Deck. 2nd Floor Features 4 Big Size Bedrooms, 2 Newly Renovated Bathrooms. Extra Large Primary Bedroom (14'4"*24'3") Has A Huge Walk-In Closet And A Newly Renovated 4 Pcs Ensuite Jack & Jill Bathroom. It Also Has A Balcony Where You Can Get A Beautiful View Of The Sideyard And The Salt Water Heated Pool. 2nd Bedroom Is As Good As The Size Of A Master Bedroom (21'7"*11'1") And Also Has 2 Big Closets, A Big 3rd Bedroom (19'1"*11'1") Has A Big Closet And A Good Sized 4th Bedroom With Closet & Window. A Newly Built Finished Basement With A Separate Entrance Through Garage Has 2 Bedrooms, Bathroom, Kitchen And A Big Living Area. The Furnace Room Has 2nd Laundry And Tons Of Storage Area. A Large Driveway W/Total 7 Parking Spaces. It Is Close To Schools, Parks & Go Station. A Must See, Ready To Move In House That Could Be Your "Dream Home". **EXTRAS** A Lot Of Upgrades- Kitchen & Pot Lights (2022), Roof & Eaves (2018), Pool Heater (2023), Pool Liner 2020, High-Efficiency Furnace, Bathroom's Renovation (2025). Open House - Sat & Sun - 2 Pm to 4 Pm (id:55499)
Open House
This property has open houses!
2:00 pm
Ends at:4:00 pm
2:00 pm
Ends at:4:00 pm
Property Details
| MLS® Number | W12103413 |
| Property Type | Single Family |
| Community Name | Avondale |
| Parking Space Total | 6 |
| Pool Type | Inground Pool |
Building
| Bathroom Total | 4 |
| Bedrooms Above Ground | 4 |
| Bedrooms Below Ground | 2 |
| Bedrooms Total | 6 |
| Appliances | Cooktop, Dishwasher, Dryer, Microwave, Two Washers, Two Refrigerators |
| Basement Development | Finished |
| Basement Features | Separate Entrance |
| Basement Type | N/a (finished) |
| Construction Style Attachment | Detached |
| Cooling Type | Central Air Conditioning |
| Exterior Finish | Brick |
| Flooring Type | Tile, Hardwood |
| Foundation Type | Unknown |
| Half Bath Total | 1 |
| Heating Fuel | Natural Gas |
| Heating Type | Forced Air |
| Stories Total | 2 |
| Size Interior | 2000 - 2500 Sqft |
| Type | House |
| Utility Water | Municipal Water |
Parking
| Attached Garage | |
| Garage |
Land
| Acreage | No |
| Sewer | Sanitary Sewer |
| Size Depth | 65 Ft |
| Size Frontage | 124 Ft |
| Size Irregular | 124 X 65 Ft ; 124x65x104x4x 4x4x4x4x5 All In Feet |
| Size Total Text | 124 X 65 Ft ; 124x65x104x4x 4x4x4x4x5 All In Feet |
Rooms
| Level | Type | Length | Width | Dimensions |
|---|---|---|---|---|
| Second Level | Bathroom | 2.83 m | 1.64 m | 2.83 m x 1.64 m |
| Second Level | Primary Bedroom | 7.4 m | 4.38 m | 7.4 m x 4.38 m |
| Second Level | Bedroom 2 | 6.16 m | 3.38 m | 6.16 m x 3.38 m |
| Second Level | Bedroom 3 | 5.82 m | 3.38 m | 5.82 m x 3.38 m |
| Second Level | Bedroom 4 | 3.1 m | 2.77 m | 3.1 m x 2.77 m |
| Second Level | Bathroom | 3.26 m | 3.08 m | 3.26 m x 3.08 m |
| Main Level | Foyer | 2.16 m | 2.56 m | 2.16 m x 2.56 m |
| Main Level | Living Room | 5.76 m | 3.62 m | 5.76 m x 3.62 m |
| Main Level | Family Room | 6.12 m | 2.8 m | 6.12 m x 2.8 m |
| Main Level | Kitchen | 5.73 m | 3.41 m | 5.73 m x 3.41 m |
https://www.realtor.ca/real-estate/28214162/10-burnham-crescent-brampton-avondale-avondale
Interested?
Contact us for more information








