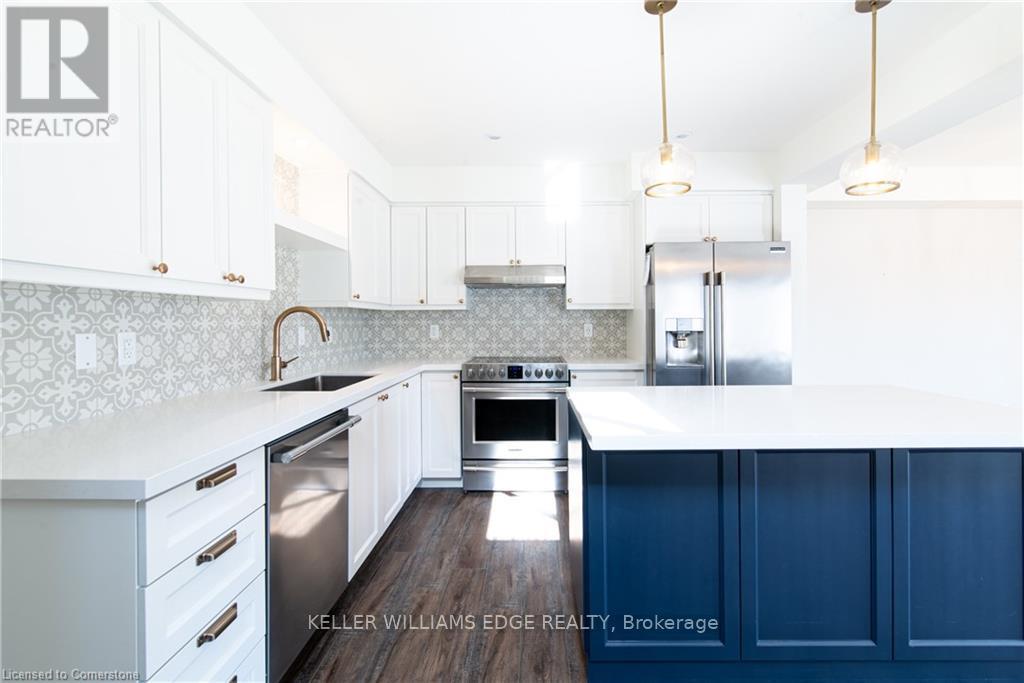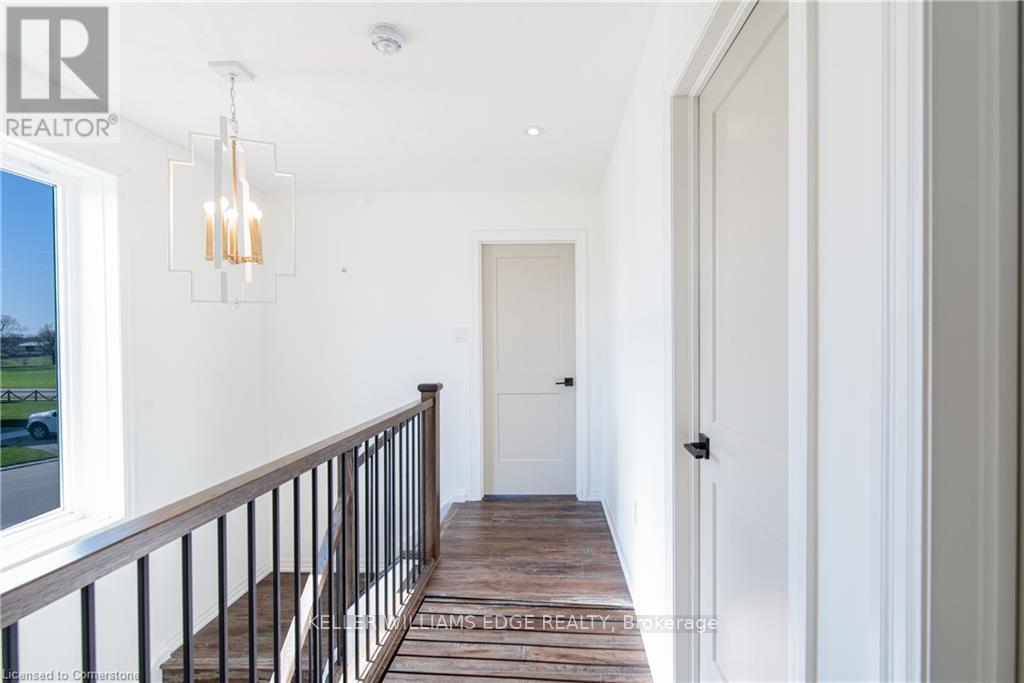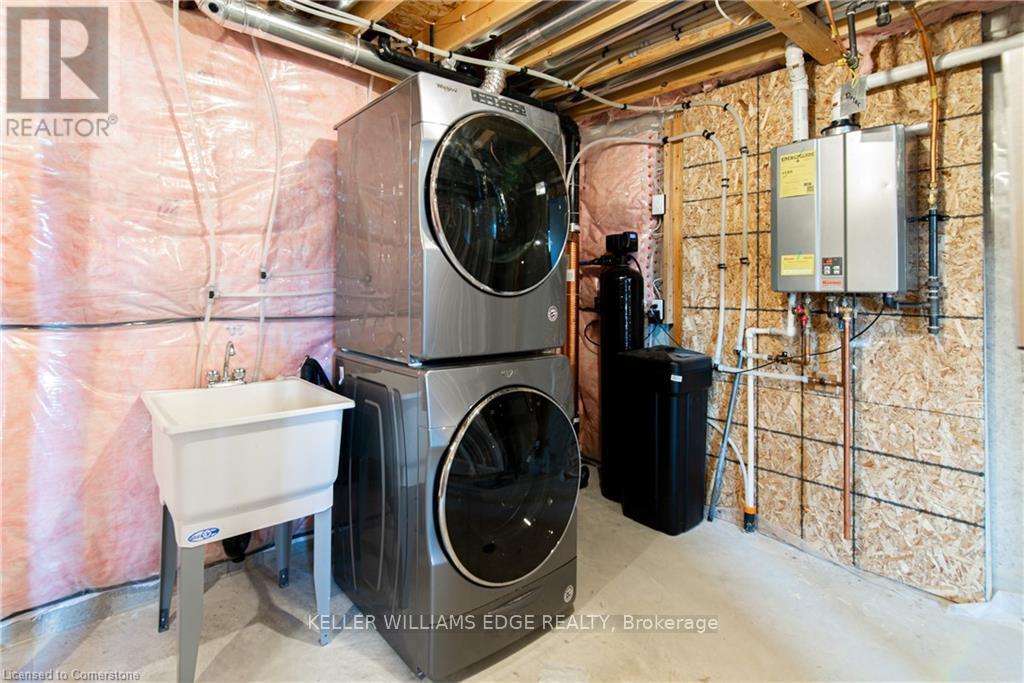3 Bedroom
3 Bathroom
Central Air Conditioning
Forced Air
$2,700 Monthly
The END UNIT but it is on a large CORNER LOT. This home offers 1,383 sqft of professionally styled living space filled with natural light from upsized windows. Come home to an OPEN CONCEPT main floor featuring an eat-in kitchen, large living room, dining area, access to the attached single car garage, walk-out glass sliders leading to the back yard. The kitchen is every chefs dream with Professional Series Frigidaire appliances, under cabinet lighting, professionally finished cabinets, a large island and granite countertops. Make your way up the wide staircase to the second floor and step into the large primary bedroom where you will find a 3pc ensuite, walk-in closet, and reading corner with 9.5' ceilings. Wake up to country views of deer across the street in farmed fields. The upper level also features a beautiful full 4pc bathroom and two generous rooms perfect for bedrooms or your new office space. Laundry and ample storage can be found in the basement. This spacious unfinished basement features a large window into a framed-in space awaiting the finishing touches to become your new rec room, play room or gym (id:55499)
Property Details
|
MLS® Number
|
X12058761 |
|
Property Type
|
Single Family |
|
Community Name
|
Paris |
|
Parking Space Total
|
3 |
Building
|
Bathroom Total
|
3 |
|
Bedrooms Above Ground
|
3 |
|
Bedrooms Total
|
3 |
|
Appliances
|
Water Softener, Garage Door Opener Remote(s), Dishwasher, Dryer, Stove, Washer, Refrigerator |
|
Basement Development
|
Unfinished |
|
Basement Type
|
N/a (unfinished) |
|
Construction Style Attachment
|
Attached |
|
Cooling Type
|
Central Air Conditioning |
|
Exterior Finish
|
Aluminum Siding, Brick |
|
Foundation Type
|
Poured Concrete |
|
Half Bath Total
|
1 |
|
Heating Fuel
|
Natural Gas |
|
Heating Type
|
Forced Air |
|
Stories Total
|
2 |
|
Type
|
Row / Townhouse |
|
Utility Water
|
Municipal Water |
Parking
Land
|
Acreage
|
No |
|
Sewer
|
Sanitary Sewer |
|
Size Frontage
|
34 Ft |
|
Size Irregular
|
34.01 Ft |
|
Size Total Text
|
34.01 Ft |
Rooms
| Level |
Type |
Length |
Width |
Dimensions |
|
Second Level |
Bathroom |
9 m |
5.01 m |
9 m x 5.01 m |
|
Second Level |
Primary Bedroom |
18.3 m |
13.3 m |
18.3 m x 13.3 m |
|
Second Level |
Bedroom 2 |
9 m |
101.1 m |
9 m x 101.1 m |
|
Second Level |
Bedroom 3 |
9.01 m |
13.05 m |
9.01 m x 13.05 m |
|
Second Level |
Bathroom |
9 m |
5.02 m |
9 m x 5.02 m |
|
Basement |
Laundry Room |
|
|
Measurements not available |
|
Main Level |
Bathroom |
3.09 m |
6.09 m |
3.09 m x 6.09 m |
|
Main Level |
Dining Room |
6.06 m |
12.04 m |
6.06 m x 12.04 m |
|
Main Level |
Kitchen |
14.06 m |
11.04 m |
14.06 m x 11.04 m |
|
Main Level |
Living Room |
11.1 m |
12.09 m |
11.1 m x 12.09 m |
https://www.realtor.ca/real-estate/28113439/10-bawcutt-crescent-brant-paris-paris







































