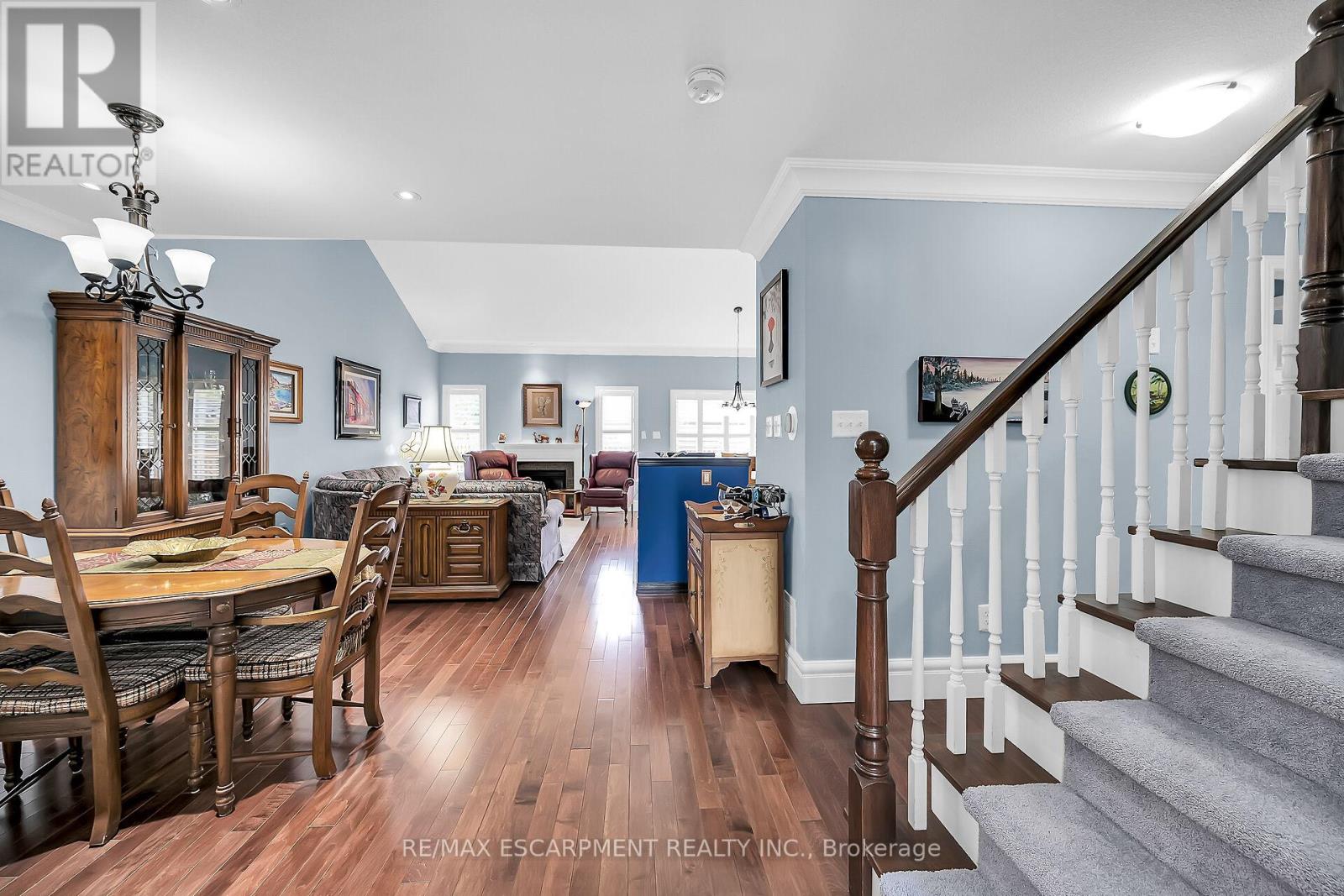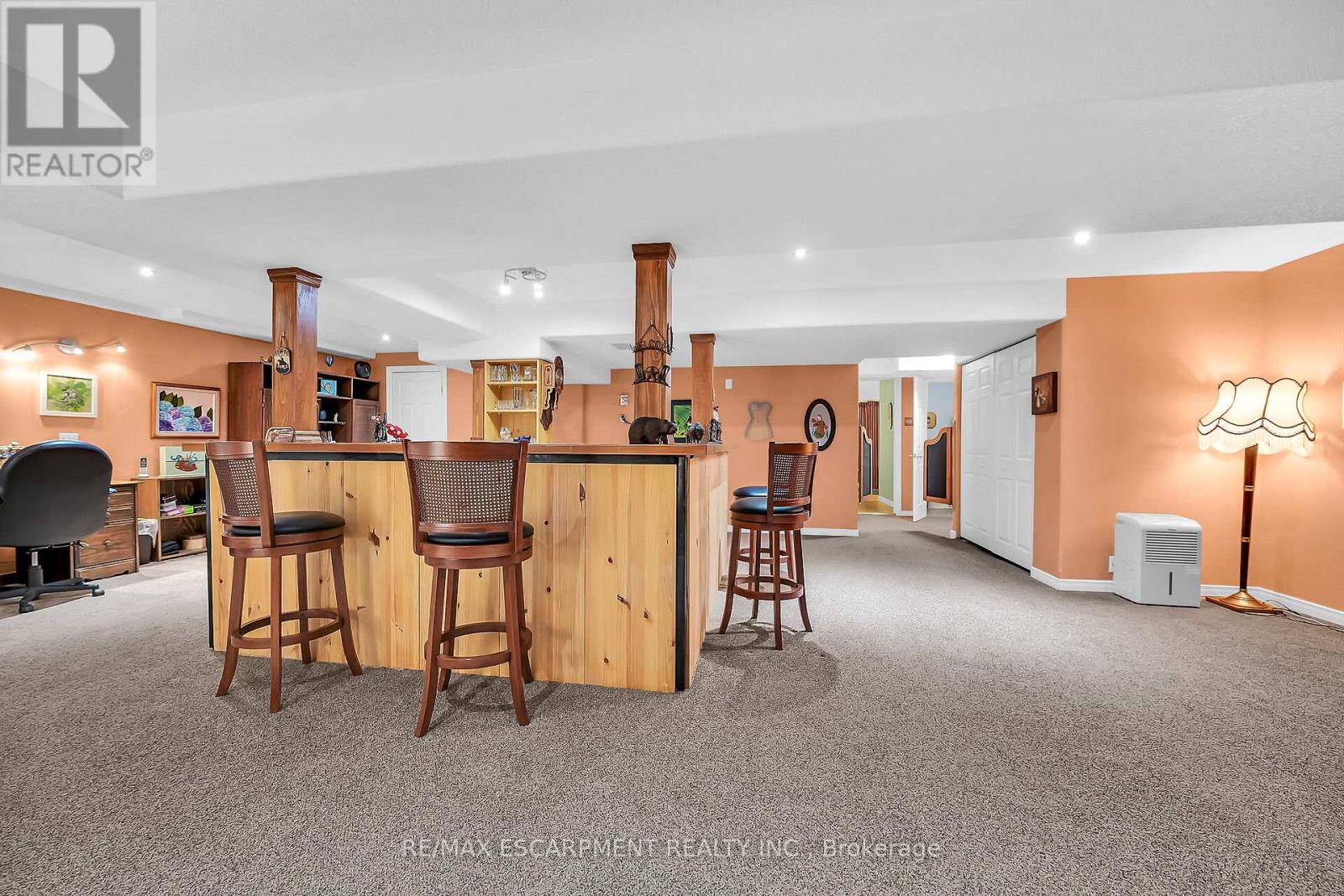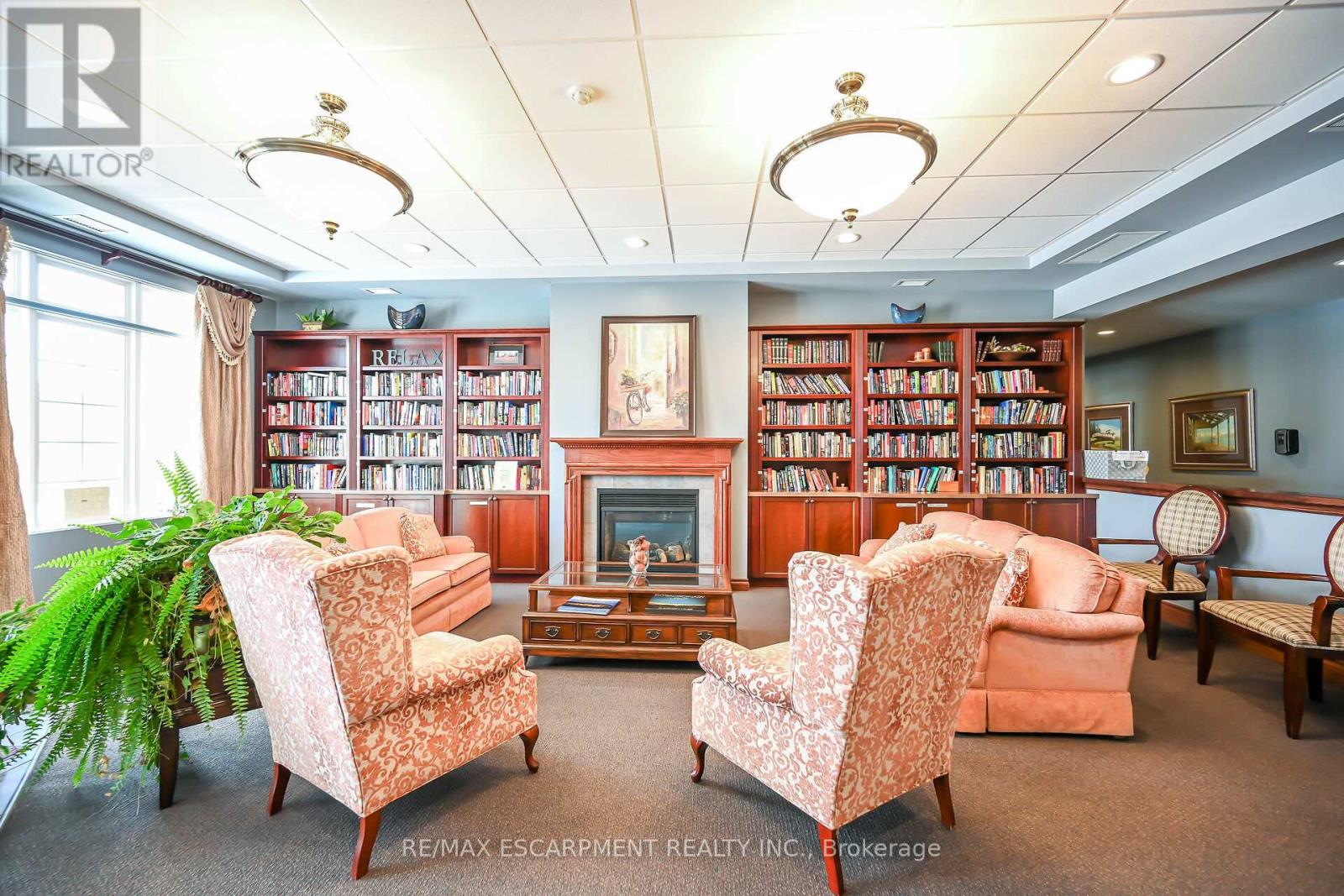10 Appalachian Trail Hamilton, Ontario L9B 2X8
$979,900Maintenance, Common Area Maintenance, Insurance, Parking, Cable TV
$431 Monthly
Maintenance, Common Area Maintenance, Insurance, Parking, Cable TV
$431 MonthlyWELCOME TO GARTH TRAILS! WHERE THE LIVING IS EASY! Low-maintenance living is featured in this friendly, active, adult-lifestyle community. Steps from this spacious, clean bungaloft, with DOUBLE GARAGE, is the spectacular residents' clubhouse with indoor pool, sauna, whirlpool, gym, library, games and craft rooms, grand ball room, tennis/pickle ball court, bocce and shuffle board courts, and much more. Enjoy a stroll through the private parkland with walking trails, a pond and the wildlife that welcomes you! Gorgeous hardwood flooring, crown moulding, quartz counters, upgraded ensuite, and extensively renovated open concept loft are featured. There is a gas fireplace in the great room, and an electric fireplace in the large rec room with bar. The basement has a 2 pc bathroom. A guest bedroom and bathroom are featured in the loft, which is open to below on two sides. There is a patio door from the kitchen leading to a large wood deck. Many great updates are featured including the furnace with heat pump, A/C, tankless water system (all owned), most appliances, a solar tube light, bathroom renos, sump pump with battery back-up system and loft flooring renos. A flexible closing date is available in this move-in ready home in Garth Trails, one of Southern Ontario's most popular adult-lifestyle communities! (id:55499)
Property Details
| MLS® Number | X12070606 |
| Property Type | Single Family |
| Community Name | Rural Glanbrook |
| Amenities Near By | Hospital, Park, Place Of Worship |
| Community Features | Pet Restrictions, Community Centre |
| Equipment Type | None |
| Features | Level Lot, Balcony, Level, In Suite Laundry, Sump Pump |
| Parking Space Total | 4 |
| Rental Equipment Type | None |
| Structure | Clubhouse, Deck |
Building
| Bathroom Total | 4 |
| Bedrooms Above Ground | 3 |
| Bedrooms Total | 3 |
| Age | 16 To 30 Years |
| Amenities | Exercise Centre, Recreation Centre, Fireplace(s) |
| Appliances | Garage Door Opener Remote(s), Water Heater - Tankless, Water Heater, Water Meter, Dishwasher, Dryer, Stove, Washer, Window Coverings, Refrigerator |
| Basement Development | Finished |
| Basement Type | Full (finished) |
| Exterior Finish | Brick, Stone |
| Fireplace Present | Yes |
| Fireplace Total | 2 |
| Flooring Type | Hardwood |
| Foundation Type | Poured Concrete |
| Half Bath Total | 1 |
| Heating Fuel | Natural Gas |
| Heating Type | Heat Pump |
| Stories Total | 2 |
| Size Interior | 1800 - 1999 Sqft |
| Type | Row / Townhouse |
Parking
| Attached Garage | |
| Garage | |
| Inside Entry |
Land
| Acreage | No |
| Land Amenities | Hospital, Park, Place Of Worship |
| Zoning Description | Rm3-162 |
Rooms
| Level | Type | Length | Width | Dimensions |
|---|---|---|---|---|
| Second Level | Bedroom | 4.47 m | 3.3 m | 4.47 m x 3.3 m |
| Second Level | Bathroom | Measurements not available | ||
| Second Level | Loft | 7.26 m | 4.17 m | 7.26 m x 4.17 m |
| Basement | Recreational, Games Room | 9.04 m | 7.32 m | 9.04 m x 7.32 m |
| Basement | Den | 4.57 m | 3.66 m | 4.57 m x 3.66 m |
| Basement | Bathroom | Measurements not available | ||
| Main Level | Kitchen | 3.61 m | 2.64 m | 3.61 m x 2.64 m |
| Main Level | Eating Area | 2.74 m | 2.64 m | 2.74 m x 2.64 m |
| Main Level | Living Room | 4.88 m | 3.35 m | 4.88 m x 3.35 m |
| Main Level | Dining Room | 4.06 m | 3.05 m | 4.06 m x 3.05 m |
| Main Level | Primary Bedroom | 4.27 m | 3.35 m | 4.27 m x 3.35 m |
| Main Level | Bedroom | 4.27 m | 2.74 m | 4.27 m x 2.74 m |
https://www.realtor.ca/real-estate/28139982/10-appalachian-trail-hamilton-rural-glanbrook
Interested?
Contact us for more information




















































