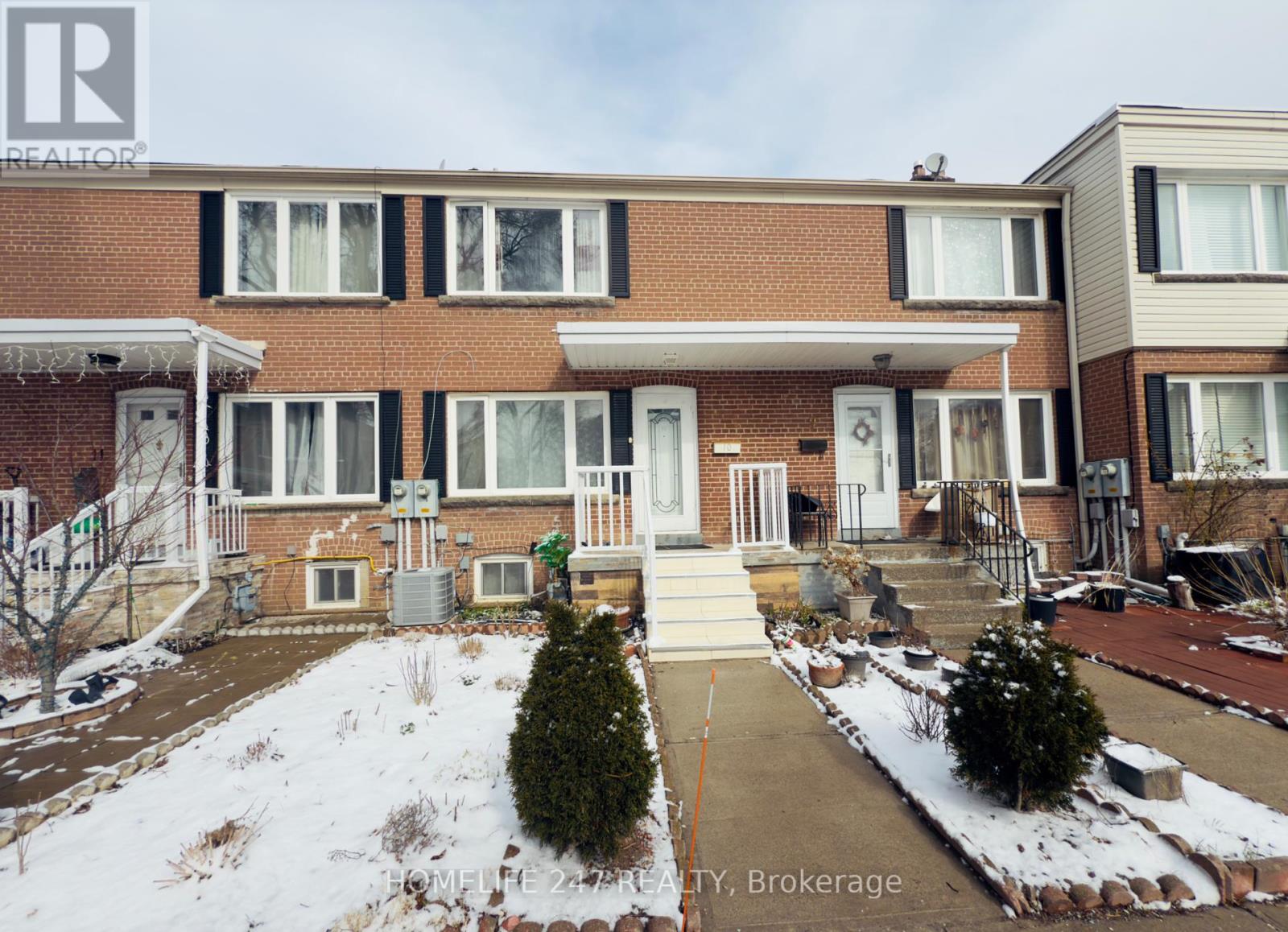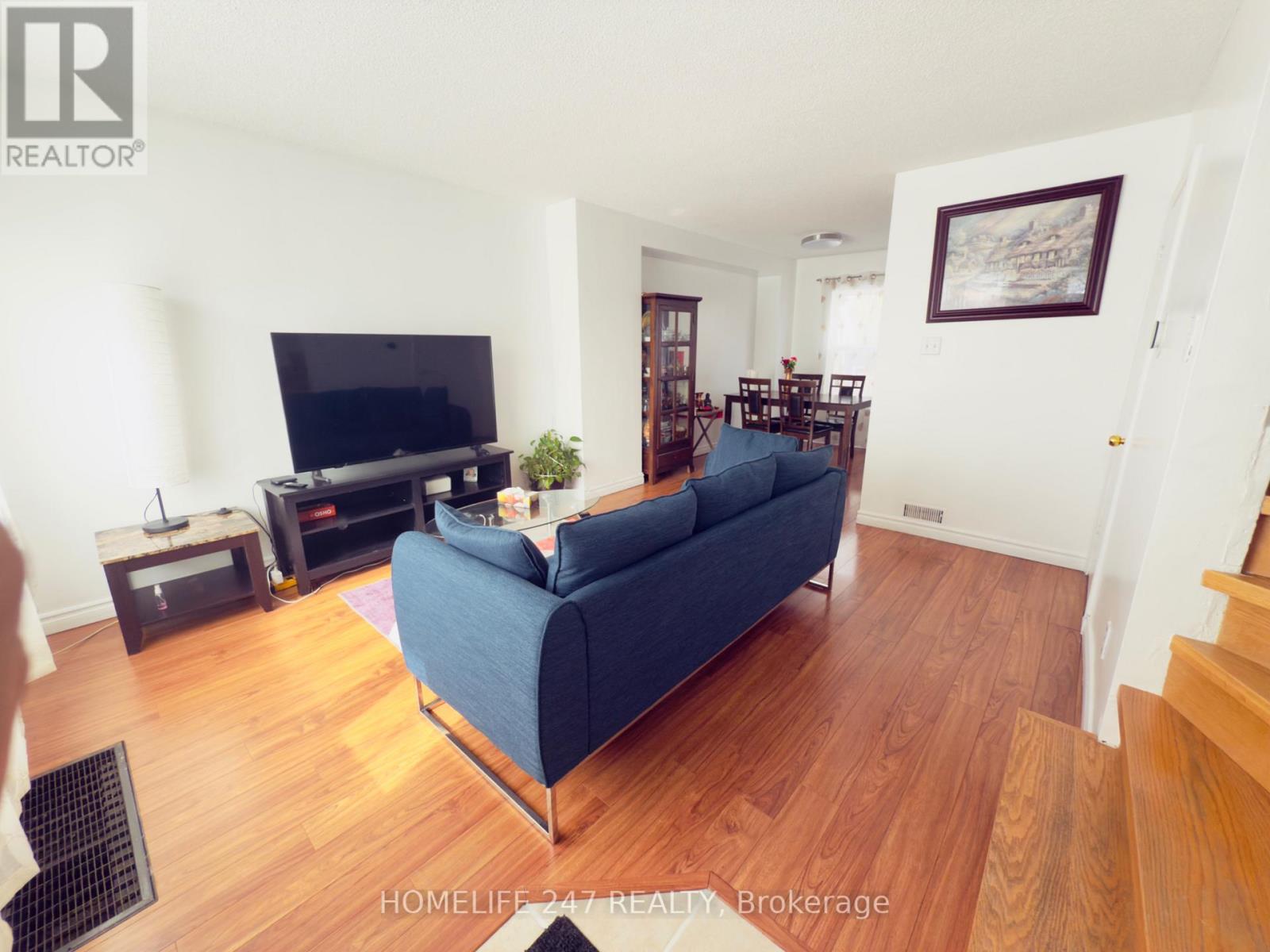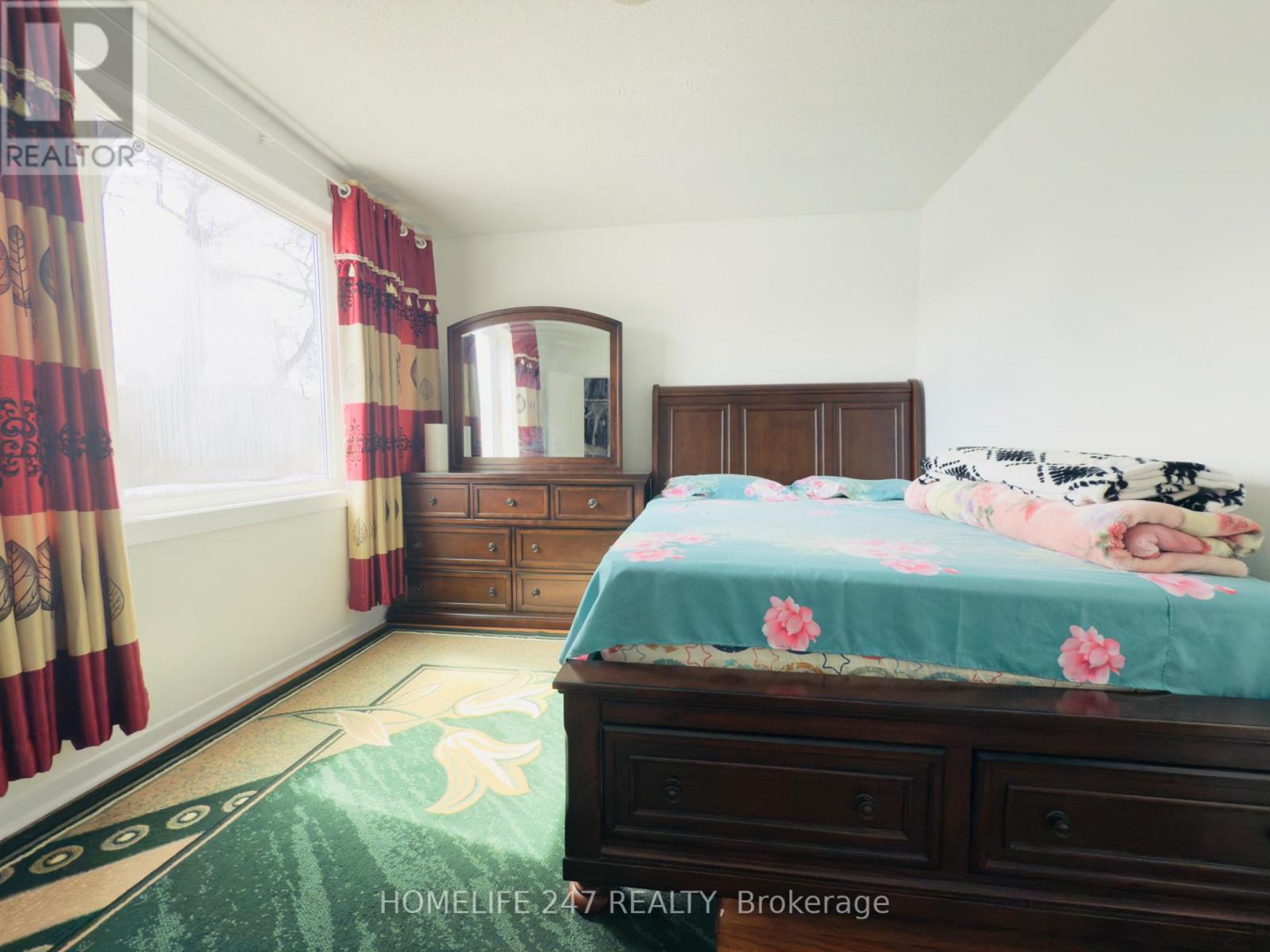10 - 740 Kennedy Road Toronto (Ionview), Ontario M1K 2C5
3 Bedroom
2 Bathroom
700 - 1100 sqft
Central Air Conditioning
Forced Air
$739,900
Prime Location!!! Stunning 2-Bedroom Townhouse Near Kennedy Station. Beautifully maintained townhouse just steps from Kennedy Subway & GO Station, and only few minutes to Hwy 401. Features a beautiful backyard, spacious finished basement with a bedroom and full washroom perfect for guests, extended family, or rental income. Currently tenanted at $1,400/month (tenant can stay or vacate).Carpet-free throughout, Freshly painted, roof (2021),Close to schools, shopping, groceries, and ideal for families and commuters! (id:55499)
Property Details
| MLS® Number | E12067894 |
| Property Type | Single Family |
| Community Name | Ionview |
| Amenities Near By | Place Of Worship, Public Transit, Schools |
| Features | Carpet Free |
| Parking Space Total | 1 |
Building
| Bathroom Total | 2 |
| Bedrooms Above Ground | 2 |
| Bedrooms Below Ground | 1 |
| Bedrooms Total | 3 |
| Appliances | Dryer, Stove, Washer, Refrigerator |
| Basement Development | Finished |
| Basement Type | N/a (finished) |
| Construction Style Attachment | Attached |
| Cooling Type | Central Air Conditioning |
| Exterior Finish | Brick |
| Foundation Type | Unknown |
| Heating Fuel | Natural Gas |
| Heating Type | Forced Air |
| Stories Total | 2 |
| Size Interior | 700 - 1100 Sqft |
| Type | Row / Townhouse |
| Utility Water | Municipal Water |
Parking
| No Garage |
Land
| Acreage | No |
| Fence Type | Fenced Yard |
| Land Amenities | Place Of Worship, Public Transit, Schools |
| Sewer | Sanitary Sewer |
| Size Depth | 108 Ft ,8 In |
| Size Frontage | 16 Ft ,7 In |
| Size Irregular | 16.6 X 108.7 Ft |
| Size Total Text | 16.6 X 108.7 Ft |
Rooms
| Level | Type | Length | Width | Dimensions |
|---|---|---|---|---|
| Basement | Recreational, Games Room | 3 m | 2.9 m | 3 m x 2.9 m |
| Basement | Recreational, Games Room | 4.6 m | 3.85 m | 4.6 m x 3.85 m |
| Main Level | Living Room | 4.16 m | 3.72 m | 4.16 m x 3.72 m |
| Main Level | Dining Room | 3.41 m | 2.36 m | 3.41 m x 2.36 m |
| Main Level | Kitchen | 1.77 m | 2.31 m | 1.77 m x 2.31 m |
| Upper Level | Primary Bedroom | 3.76 m | 3.03 m | 3.76 m x 3.03 m |
| Upper Level | Bedroom 2 | 3.37 m | 3.05 m | 3.37 m x 3.05 m |
https://www.realtor.ca/real-estate/28133830/10-740-kennedy-road-toronto-ionview-ionview
Interested?
Contact us for more information













