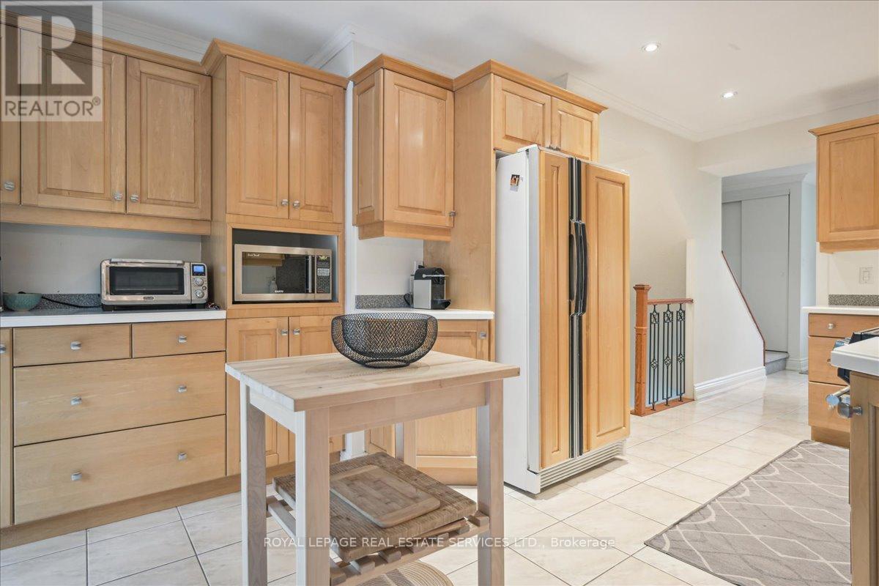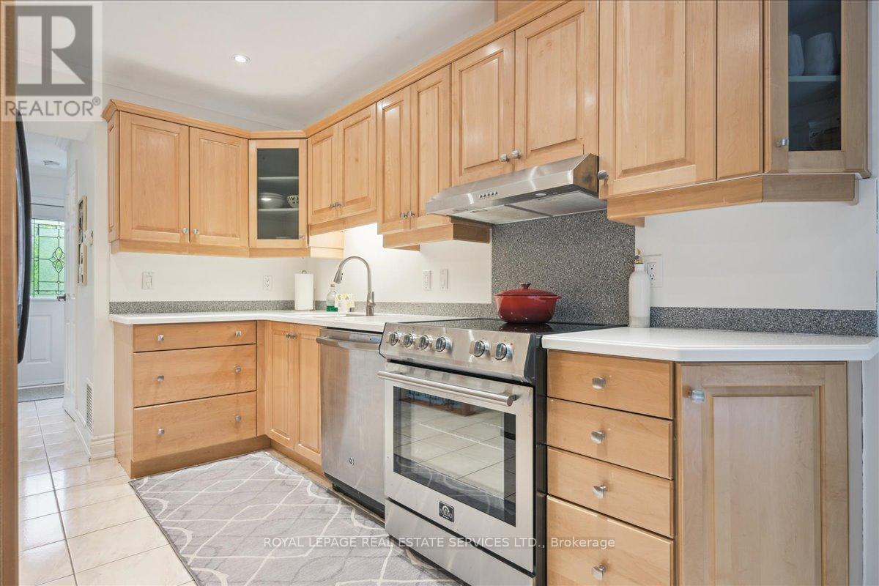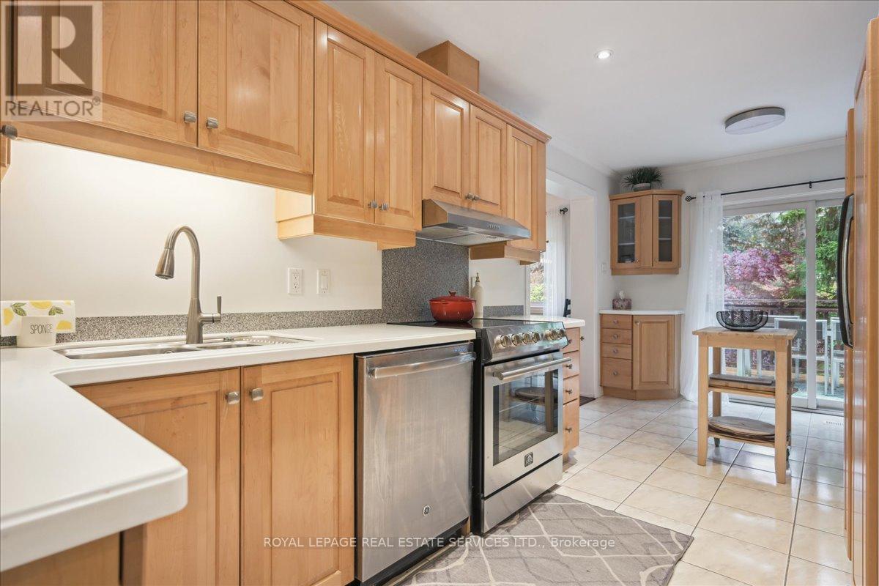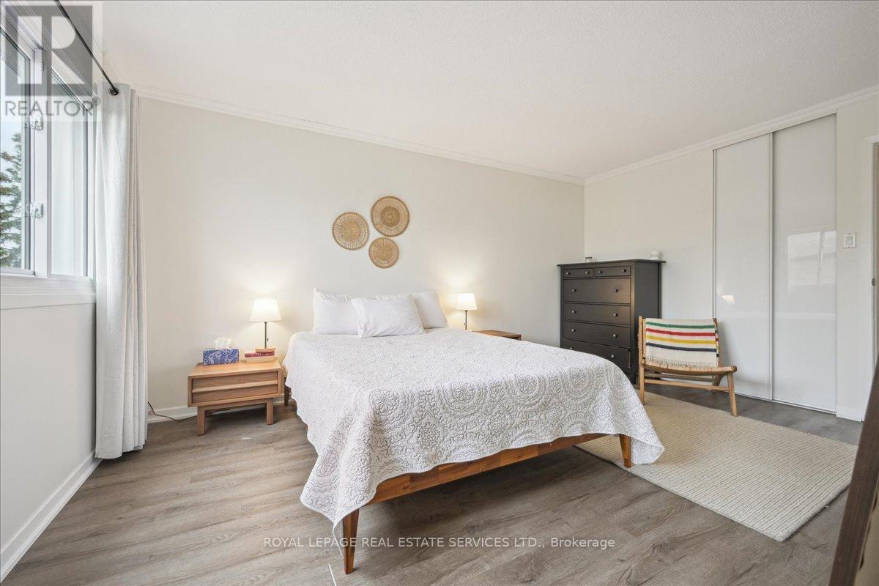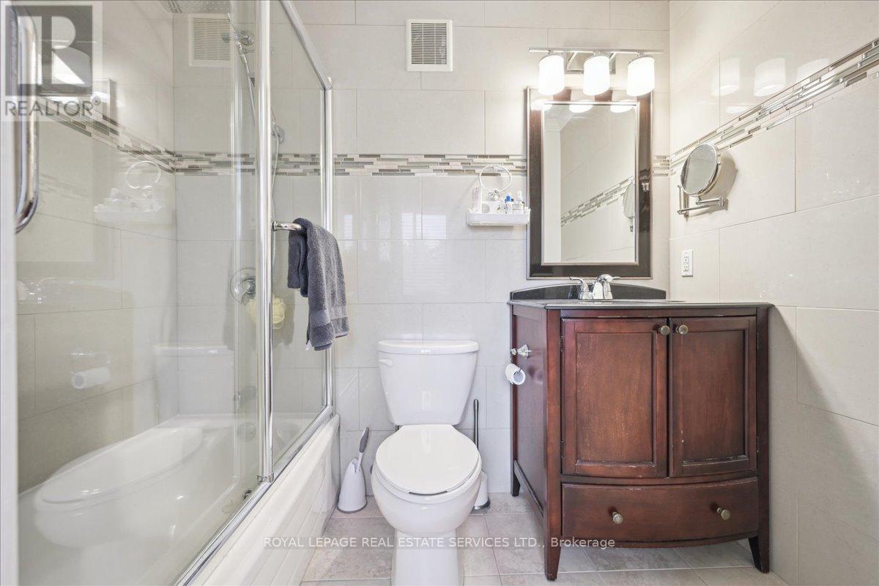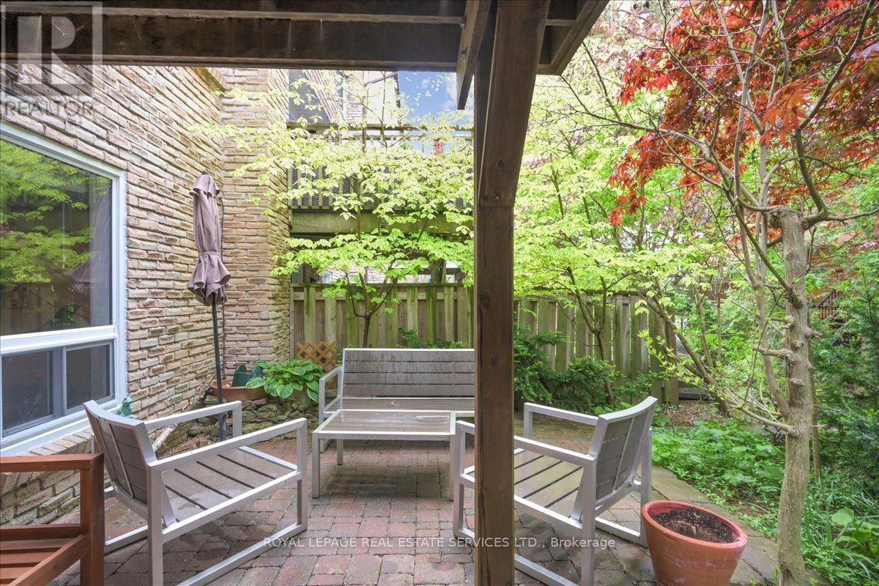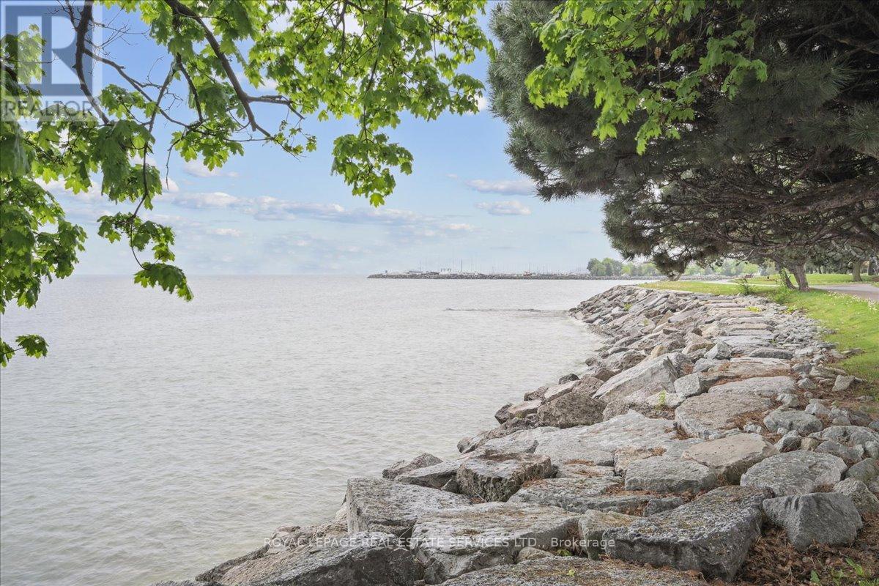4 Bedroom
4 Bathroom
1400 - 1599 sqft
Fireplace
Central Air Conditioning
Forced Air
Waterfront
$4,800 Monthly
Lakeside Living. Beautiful 3+1 Bedroom, 4 Bathroom Townhome For Lease, Just Steps To The Lake & Bronte Village. Updated Luxury Vinyl Throughout bedrooms & ground floor, Gourmet Maple Kitchen With Corian Counters, S.S. Appliances, Under Cab Lighting, W/O To Balcony With Bbq Gas Hook-Up Overlooking Your Perennial Rear Garden. Engineered Cherry Hardwood in Living/Family room, Crown Molding. Freshly painted with Neutral Colors Throughout. Master Retreat With 4Pc Ensuite, Second Front Entry to Lower Level with access to 4th Bedroom + Large Den Area. Extras: Enjoy Lakeside Sunsets At The Water, Or At The Residence Parkette. Nature/Lakefront steps away. Quick access to QEW. All Amenities. Walking Trails. (id:55499)
Property Details
|
MLS® Number
|
W12184038 |
|
Property Type
|
Single Family |
|
Community Name
|
1001 - BR Bronte |
|
Community Features
|
Pet Restrictions |
|
Easement
|
Unknown, None |
|
Features
|
Carpet Free, In Suite Laundry |
|
Parking Space Total
|
2 |
|
Water Front Name
|
Lake Ontario |
|
Water Front Type
|
Waterfront |
Building
|
Bathroom Total
|
4 |
|
Bedrooms Above Ground
|
3 |
|
Bedrooms Below Ground
|
1 |
|
Bedrooms Total
|
4 |
|
Appliances
|
Dryer, Washer |
|
Basement Development
|
Finished |
|
Basement Type
|
N/a (finished) |
|
Cooling Type
|
Central Air Conditioning |
|
Exterior Finish
|
Brick |
|
Fireplace Present
|
Yes |
|
Half Bath Total
|
2 |
|
Heating Fuel
|
Natural Gas |
|
Heating Type
|
Forced Air |
|
Stories Total
|
3 |
|
Size Interior
|
1400 - 1599 Sqft |
|
Type
|
Row / Townhouse |
Parking
Land
|
Access Type
|
Public Road |
|
Acreage
|
No |
Rooms
| Level |
Type |
Length |
Width |
Dimensions |
|
Second Level |
Kitchen |
5.49 m |
3.35 m |
5.49 m x 3.35 m |
|
Second Level |
Living Room |
5.18 m |
3.35 m |
5.18 m x 3.35 m |
|
Second Level |
Dining Room |
3.66 m |
3.35 m |
3.66 m x 3.35 m |
|
Third Level |
Primary Bedroom |
4.57 m |
3.35 m |
4.57 m x 3.35 m |
|
Third Level |
Bedroom 2 |
3.66 m |
3.35 m |
3.66 m x 3.35 m |
|
Third Level |
Bedroom 3 |
3.35 m |
3.05 m |
3.35 m x 3.05 m |
|
Ground Level |
Bedroom 4 |
4.27 m |
3.35 m |
4.27 m x 3.35 m |
|
Ground Level |
Den |
4.27 m |
3.35 m |
4.27 m x 3.35 m |
https://www.realtor.ca/real-estate/28390405/10-2120-marine-drive-oakville-br-bronte-1001-br-bronte

















