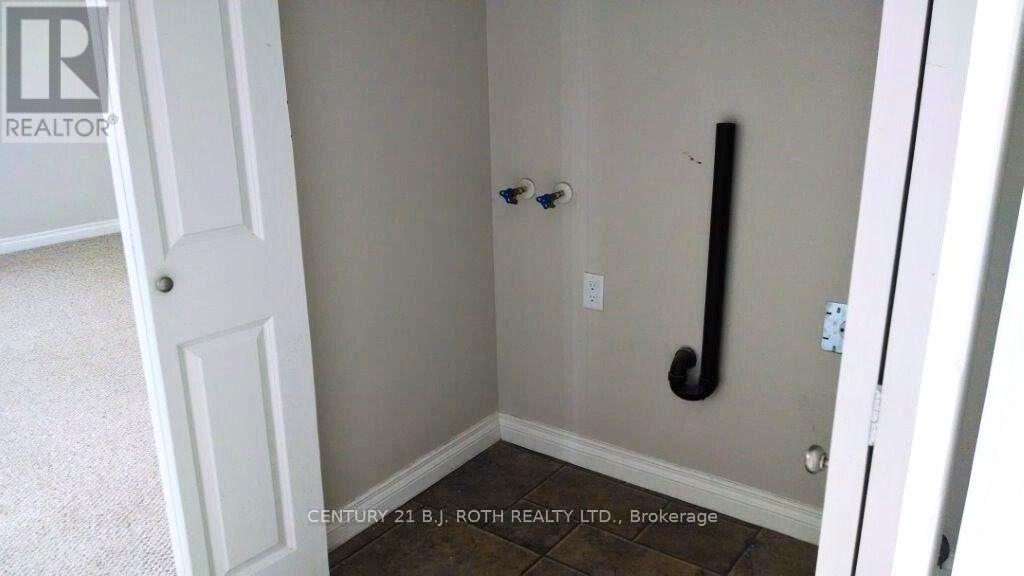5 Bedroom
2 Bathroom
Forced Air
Acreage
$884,500
3.2 acre parcel newly covered with a very large five bedroom home and an amazing commuter location 6 minutes to Orillia 14 minutes to Barrie! So much space in this home well suited for a large family with so much space outside to enjoy. Main floor has living room plus family room plus a full bath also on the main floor so you could even make the living room a six bedroom if stairs are a challenge for someone in your family. Taxes have yet to be assessed but are estimated to be around $4000-$5000 per year. This property is newly severed and awaiting property assessment so annual taxes can only be estimated at this point. (id:55499)
Property Details
|
MLS® Number
|
S9361786 |
|
Property Type
|
Single Family |
|
Community Name
|
Hawkestone |
|
Parking Space Total
|
5 |
Building
|
Bathroom Total
|
2 |
|
Bedrooms Above Ground
|
5 |
|
Bedrooms Total
|
5 |
|
Appliances
|
Water Heater, Dryer, Refrigerator, Stove, Washer |
|
Basement Development
|
Unfinished |
|
Basement Type
|
Partial (unfinished) |
|
Construction Style Attachment
|
Detached |
|
Exterior Finish
|
Wood |
|
Foundation Type
|
Stone |
|
Heating Fuel
|
Oil |
|
Heating Type
|
Forced Air |
|
Stories Total
|
2 |
|
Type
|
House |
Parking
Land
|
Acreage
|
Yes |
|
Sewer
|
Septic System |
|
Size Depth
|
324 Ft |
|
Size Frontage
|
386 Ft |
|
Size Irregular
|
386 X 324 Ft |
|
Size Total Text
|
386 X 324 Ft|2 - 4.99 Acres |
Rooms
| Level |
Type |
Length |
Width |
Dimensions |
|
Second Level |
Bedroom |
2.08 m |
3.73 m |
2.08 m x 3.73 m |
|
Second Level |
Bedroom 2 |
3.63 m |
3.78 m |
3.63 m x 3.78 m |
|
Second Level |
Bedroom 3 |
4.98 m |
3.23 m |
4.98 m x 3.23 m |
|
Second Level |
Bedroom 4 |
4.11 m |
3.2 m |
4.11 m x 3.2 m |
|
Second Level |
Bedroom 5 |
6.76 m |
3.17 m |
6.76 m x 3.17 m |
|
Main Level |
Kitchen |
7.92 m |
3.81 m |
7.92 m x 3.81 m |
|
Main Level |
Family Room |
4.88 m |
4.27 m |
4.88 m x 4.27 m |
|
Main Level |
Living Room |
4.27 m |
4.57 m |
4.27 m x 4.57 m |
https://www.realtor.ca/real-estate/27451113/10-12-line-n-oro-medonte-hawkestone-hawkestone




















