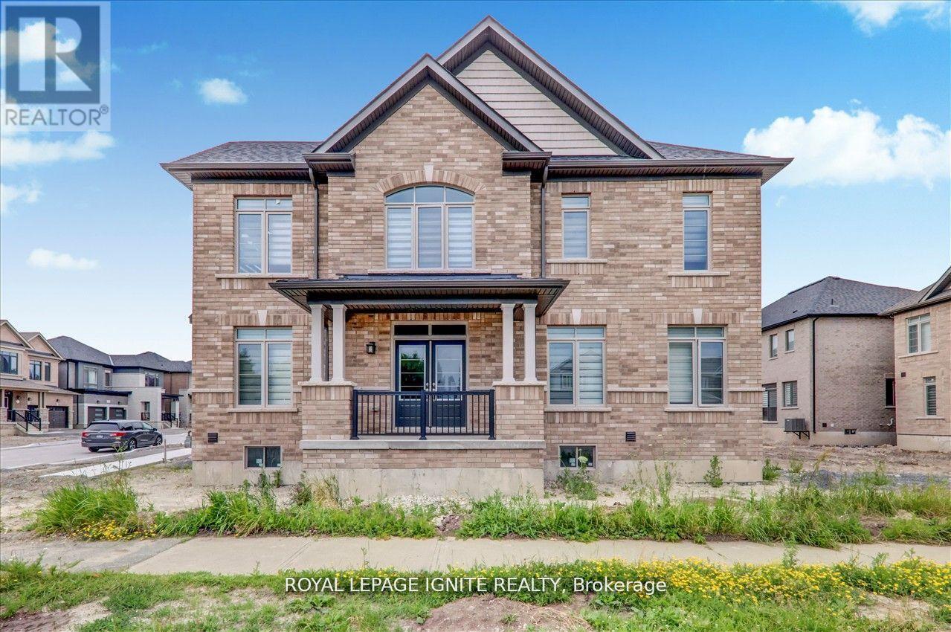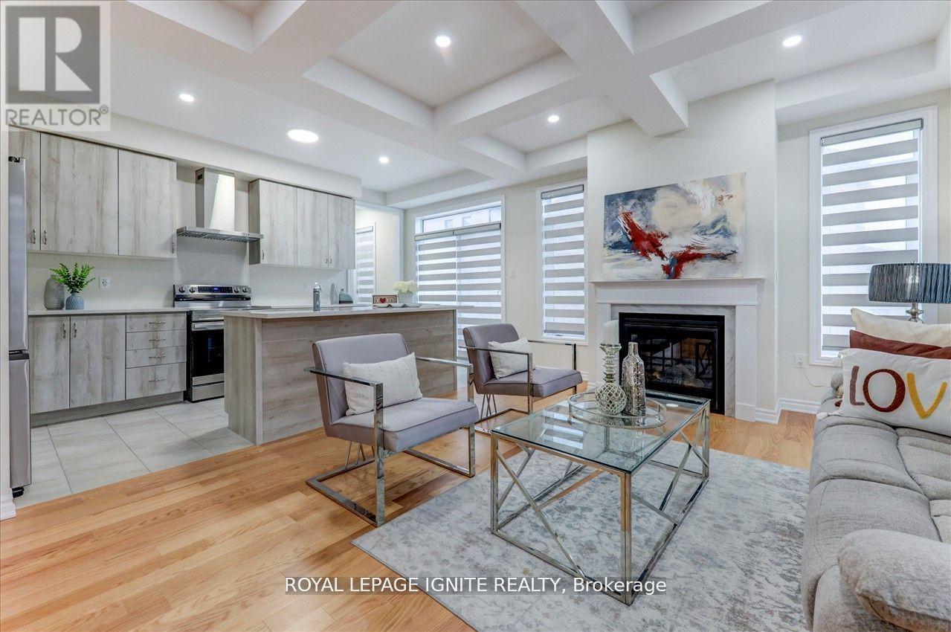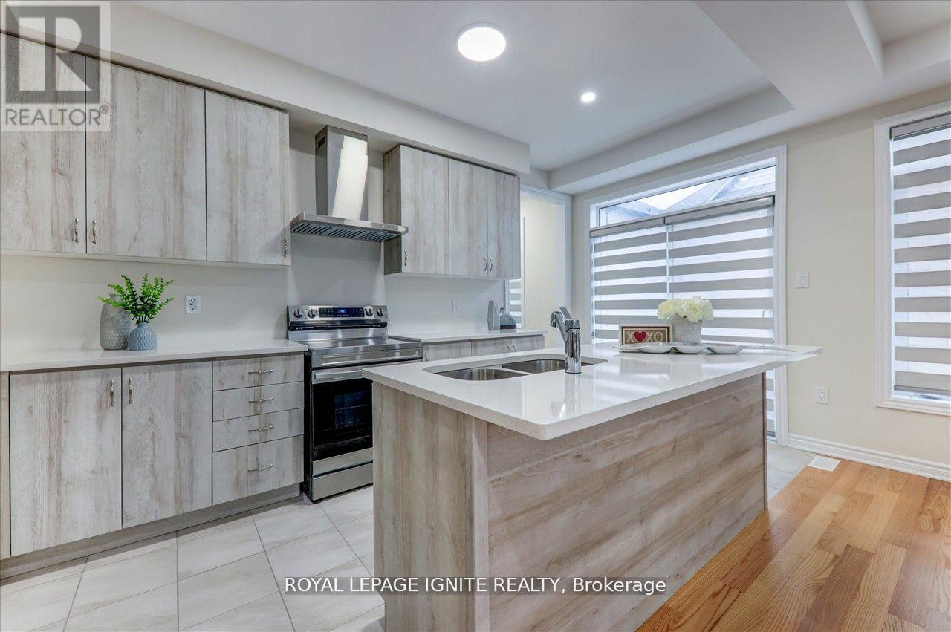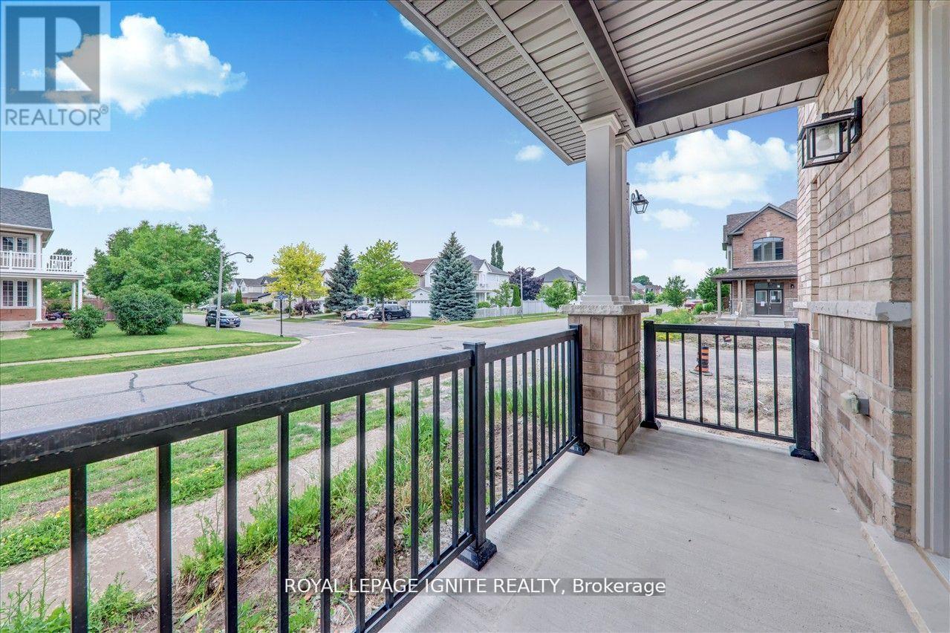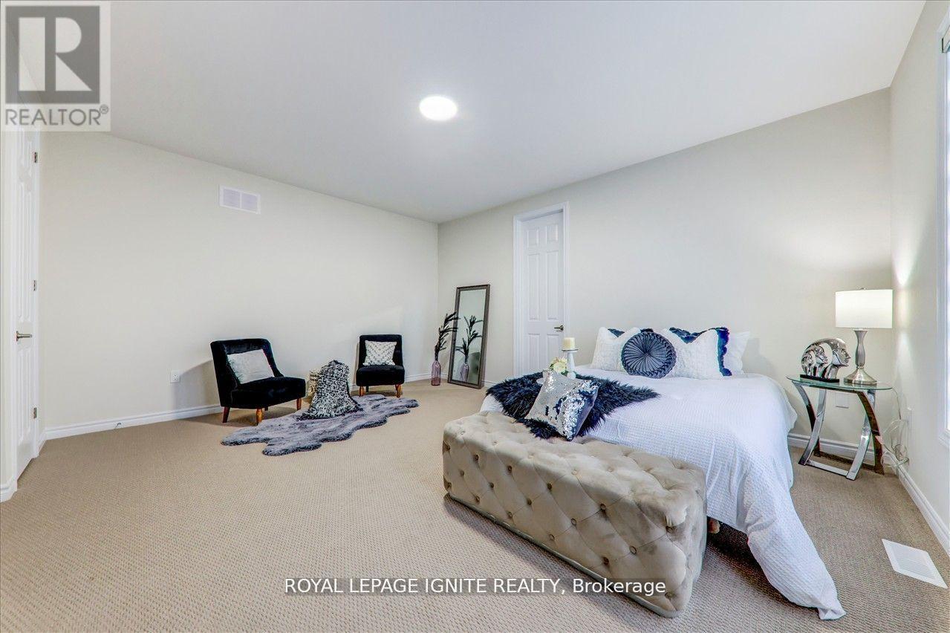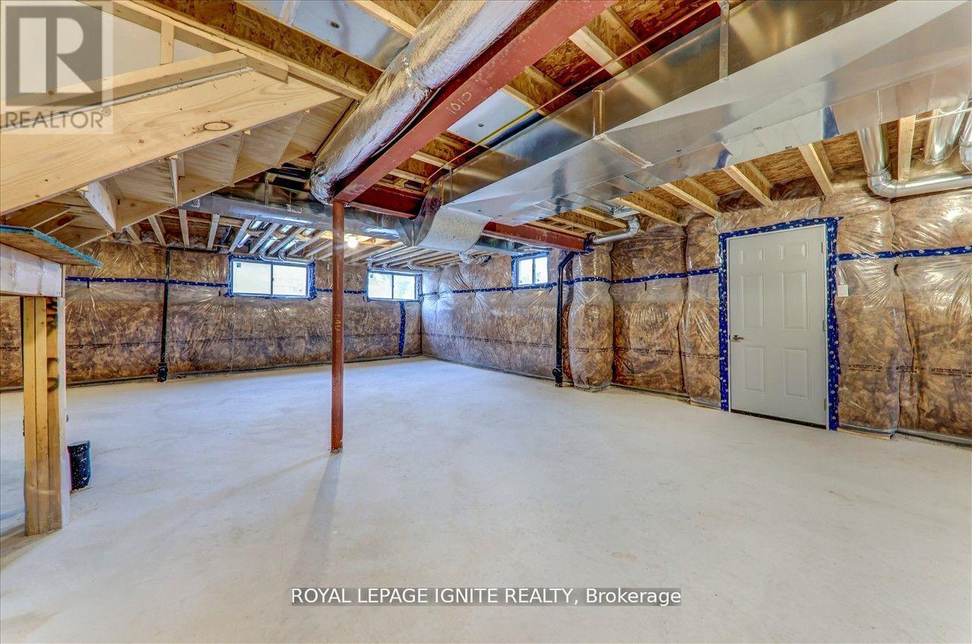5 Bedroom
5 Bathroom
Fireplace
Forced Air
$1,735,000
Welcome To 1 Waterfront Crescent Nestled In The Highly Sought After Port Whitby Neighbourhood Just Steps From Lake Ontario. This Stunning Detached Premium Corner Lot With 5 Bedroom, 5 Washroom , Offering Ample Space For Comfortable Living. The Main Level Welcomes You With A Bright & Open Living Space With Hardwood Floors Throughout, Waffle Ceilings In Great Room, Smooth Ceilings On Ground & 2nd Floor. Taller Doors and Arches On Main & 2nd Floor. Beautifully Designed Kitchen With Quartz Counter Top & Side Entrance To The Veranda. Upstairs The Primary Bedroom Features Double Walk-In Closet & 5-Piece Ensuite. Four Full Washrooms In The Second Floor. . Larger Basement Window & Additional Laundry Hook Ups In The Basement. **** EXTRAS **** Just Minutes To Top-Rated Schools, Proximity To The Beach, Waterfront Trails, Fitness Centre, Worship Place, Walking Trail, Biking Trails, Golf Club & Marina. Ample Parking Is Provided With The 2-Car Garage & Driveway. (id:55499)
Property Details
|
MLS® Number
|
E9267340 |
|
Property Type
|
Single Family |
|
Community Name
|
Port Whitby |
|
Amenities Near By
|
Beach, Hospital, Marina, Park |
|
Parking Space Total
|
6 |
Building
|
Bathroom Total
|
5 |
|
Bedrooms Above Ground
|
5 |
|
Bedrooms Total
|
5 |
|
Appliances
|
Dishwasher, Dryer, Range, Refrigerator, Stove, Washer |
|
Basement Development
|
Unfinished |
|
Basement Type
|
Full (unfinished) |
|
Construction Style Attachment
|
Detached |
|
Exterior Finish
|
Brick |
|
Fireplace Present
|
Yes |
|
Flooring Type
|
Hardwood, Ceramic, Carpeted |
|
Foundation Type
|
Poured Concrete |
|
Half Bath Total
|
1 |
|
Heating Fuel
|
Natural Gas |
|
Heating Type
|
Forced Air |
|
Stories Total
|
2 |
|
Type
|
House |
|
Utility Water
|
Municipal Water |
Parking
Land
|
Acreage
|
No |
|
Land Amenities
|
Beach, Hospital, Marina, Park |
|
Sewer
|
Sanitary Sewer |
|
Size Depth
|
58 Ft ,4 In |
|
Size Frontage
|
53 Ft ,5 In |
|
Size Irregular
|
53.48 X 58.41 Ft ; 55.10 Ft X 89.19 Ft X 40.51 Ft X 26 Ft |
|
Size Total Text
|
53.48 X 58.41 Ft ; 55.10 Ft X 89.19 Ft X 40.51 Ft X 26 Ft |
Rooms
| Level |
Type |
Length |
Width |
Dimensions |
|
Second Level |
Primary Bedroom |
4.26 m |
4.91 m |
4.26 m x 4.91 m |
|
Second Level |
Bedroom 2 |
4.15 m |
3.93 m |
4.15 m x 3.93 m |
|
Second Level |
Bedroom 3 |
4.48 m |
3.14 m |
4.48 m x 3.14 m |
|
Second Level |
Bedroom 4 |
2.77 m |
3.048 m |
2.77 m x 3.048 m |
|
Second Level |
Bedroom 5 |
3.57 m |
3.08 m |
3.57 m x 3.08 m |
|
Main Level |
Family Room |
3.57 m |
3.05 m |
3.57 m x 3.05 m |
|
Main Level |
Great Room |
4.11 m |
5.15 m |
4.11 m x 5.15 m |
|
Main Level |
Dining Room |
4.24 m |
4.08 m |
4.24 m x 4.08 m |
|
Main Level |
Kitchen |
2.32 m |
5.15 m |
2.32 m x 5.15 m |
https://www.realtor.ca/real-estate/27326875/1-waterfront-crescent-whitby-port-whitby-port-whitby



