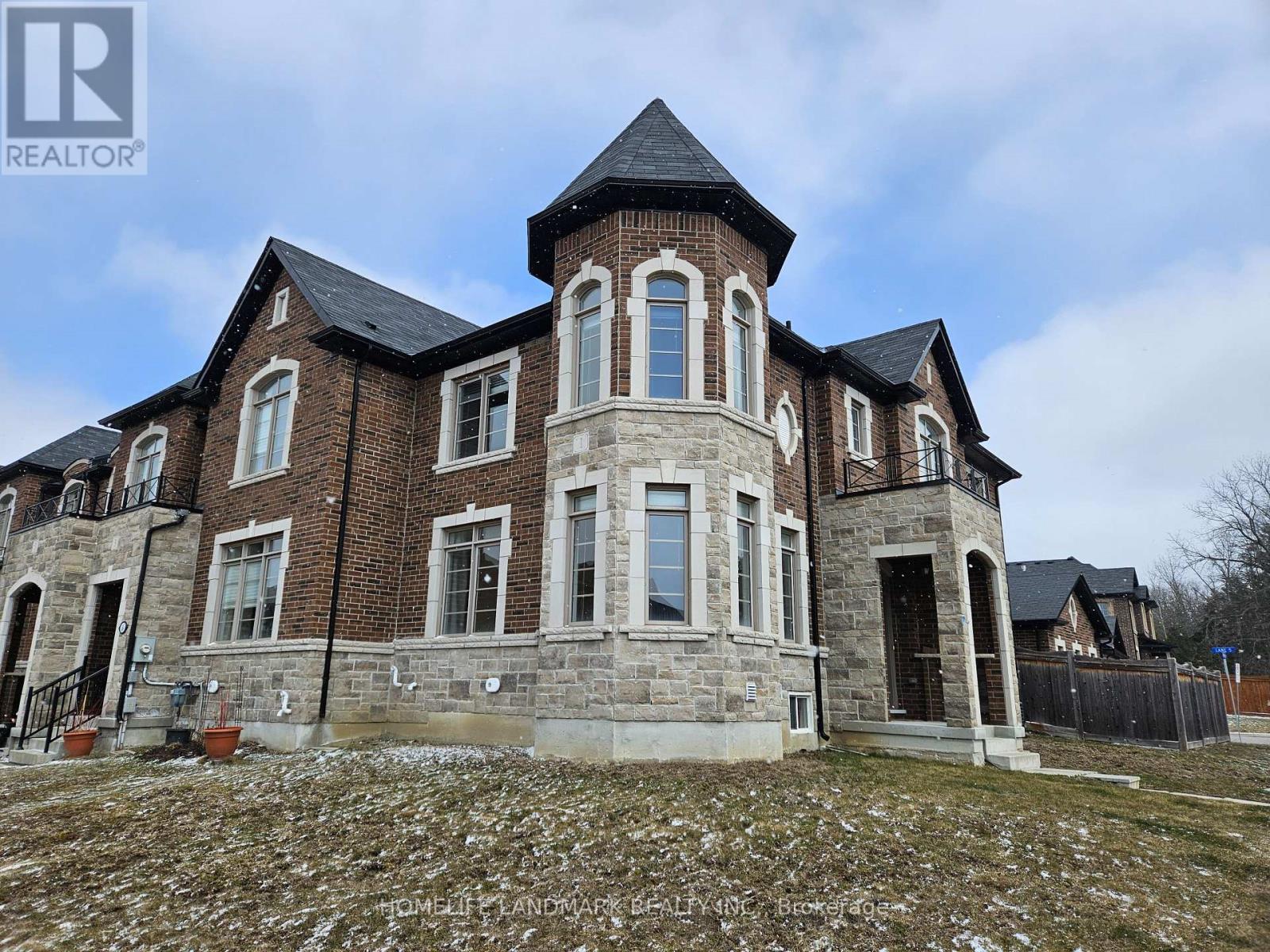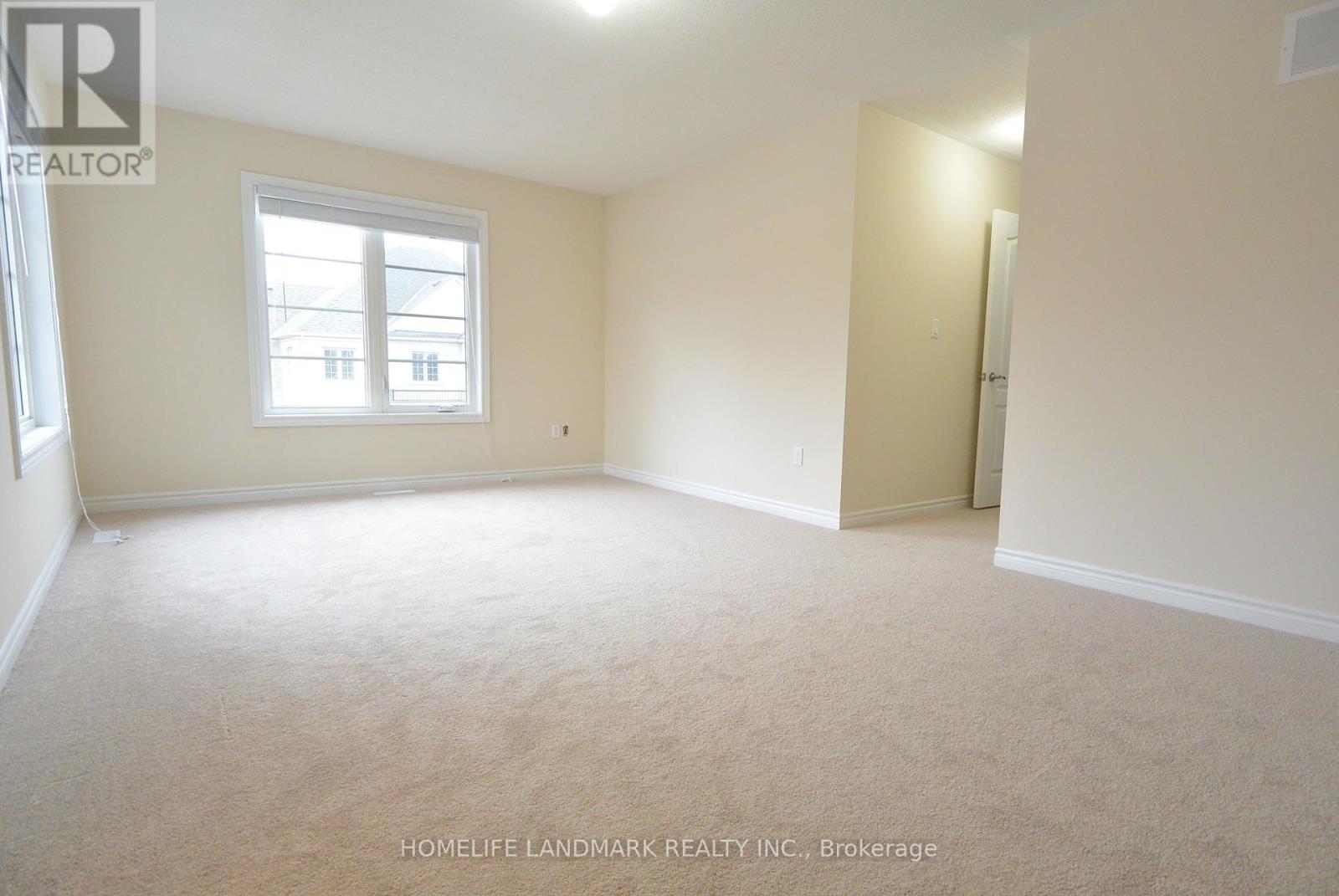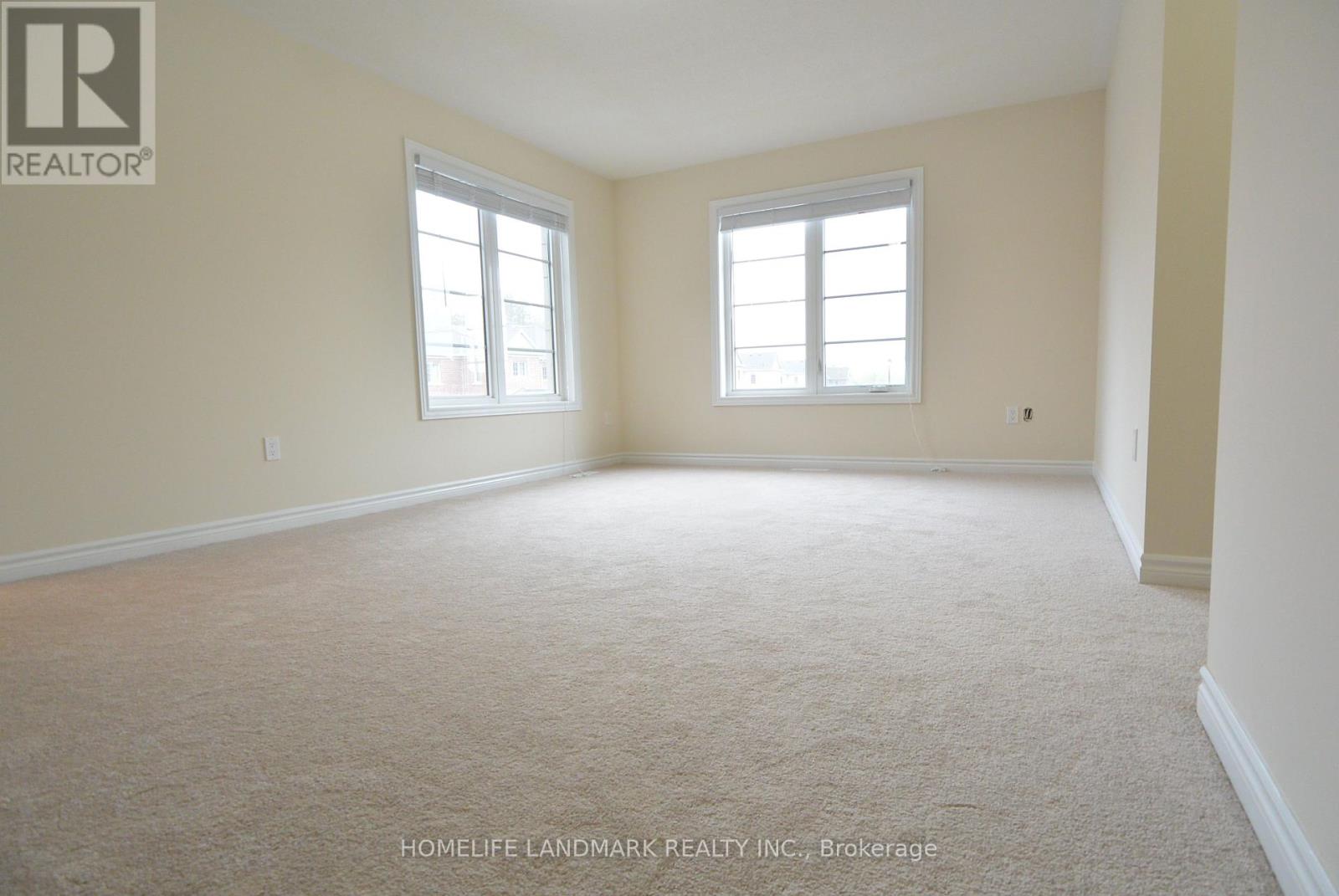1 Walter Proctor Road East Gwillimbury (Sharon), Ontario L9N 0P1
4 Bedroom
3 Bathroom
2000 - 2500 sqft
Fireplace
Central Air Conditioning
Forced Air
$3,400 Monthly
Prime Location Sun filled Corner Unit Townhouse Like A Semi. South Exposure With Lots of Windows Sun filled Bright & Comfort. Every Rm Has Windows & Faux wood blinds. Heating & Lighting Energy Efficiency. Main floor 9'Ceiling.Modernkitchenw/Island & Brand name Stainless Steel Appliance. Double Car Garage With Windows & Direct Entrance to House. Hot Water Recirc. System; Master Bedroom W Large W/I Closet, 5Pc Ensuite W/2Vanity, Glass Shower Door & Luxury Bath Tub. A/C Installed. South Facing Bigger Yard For Summer Bbq. Close to Hwy404, Go Station, Parks, School & etc (id:55499)
Property Details
| MLS® Number | N12071075 |
| Property Type | Single Family |
| Community Name | Sharon |
| Amenities Near By | Park, Public Transit, Schools |
| Features | Lane |
| Parking Space Total | 2 |
Building
| Bathroom Total | 3 |
| Bedrooms Above Ground | 4 |
| Bedrooms Total | 4 |
| Age | 6 To 15 Years |
| Appliances | Garage Door Opener Remote(s), Dishwasher, Dryer, Hood Fan, Stove, Washer, Refrigerator |
| Basement Development | Unfinished |
| Basement Type | Full (unfinished) |
| Construction Style Attachment | Attached |
| Cooling Type | Central Air Conditioning |
| Exterior Finish | Brick, Stone |
| Fireplace Present | Yes |
| Flooring Type | Carpeted, Ceramic, Hardwood |
| Foundation Type | Concrete |
| Half Bath Total | 1 |
| Heating Fuel | Natural Gas |
| Heating Type | Forced Air |
| Stories Total | 2 |
| Size Interior | 2000 - 2500 Sqft |
| Type | Row / Townhouse |
| Utility Water | Municipal Water |
Parking
| Attached Garage | |
| Garage |
Land
| Acreage | No |
| Land Amenities | Park, Public Transit, Schools |
| Sewer | Sanitary Sewer |
Rooms
| Level | Type | Length | Width | Dimensions |
|---|---|---|---|---|
| Second Level | Bedroom 4 | 3.05 m | 3.6 m | 3.05 m x 3.6 m |
| Second Level | Primary Bedroom | 5.79 m | 3.66 m | 5.79 m x 3.66 m |
| Second Level | Bedroom 2 | 3.05 m | 3.05 m | 3.05 m x 3.05 m |
| Second Level | Bedroom 3 | 3.07 m | 3.55 m | 3.07 m x 3.55 m |
| Ground Level | Laundry Room | Measurements not available | ||
| Ground Level | Family Room | 5.79 m | 3.66 m | 5.79 m x 3.66 m |
| Ground Level | Eating Area | 3.35 m | 3.28 m | 3.35 m x 3.28 m |
| Ground Level | Kitchen | 2.84 m | 3.05 m | 2.84 m x 3.05 m |
| Ground Level | Living Room | 5.53 m | 4.27 m | 5.53 m x 4.27 m |
| Ground Level | Dining Room | 5.53 m | 4.27 m | 5.53 m x 4.27 m |
| Ground Level | Sitting Room | Measurements not available |
https://www.realtor.ca/real-estate/28141244/1-walter-proctor-road-east-gwillimbury-sharon-sharon
Interested?
Contact us for more information




































