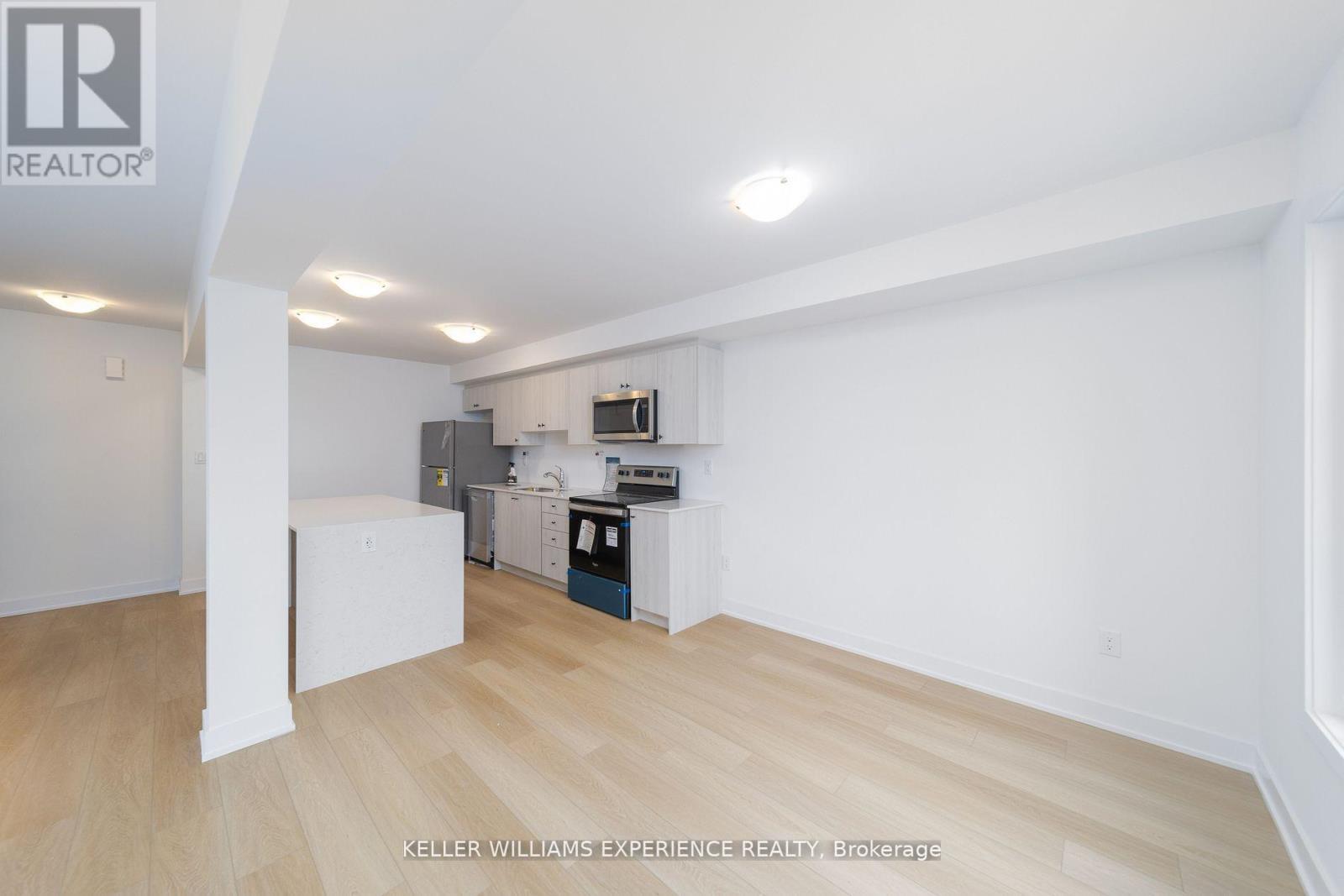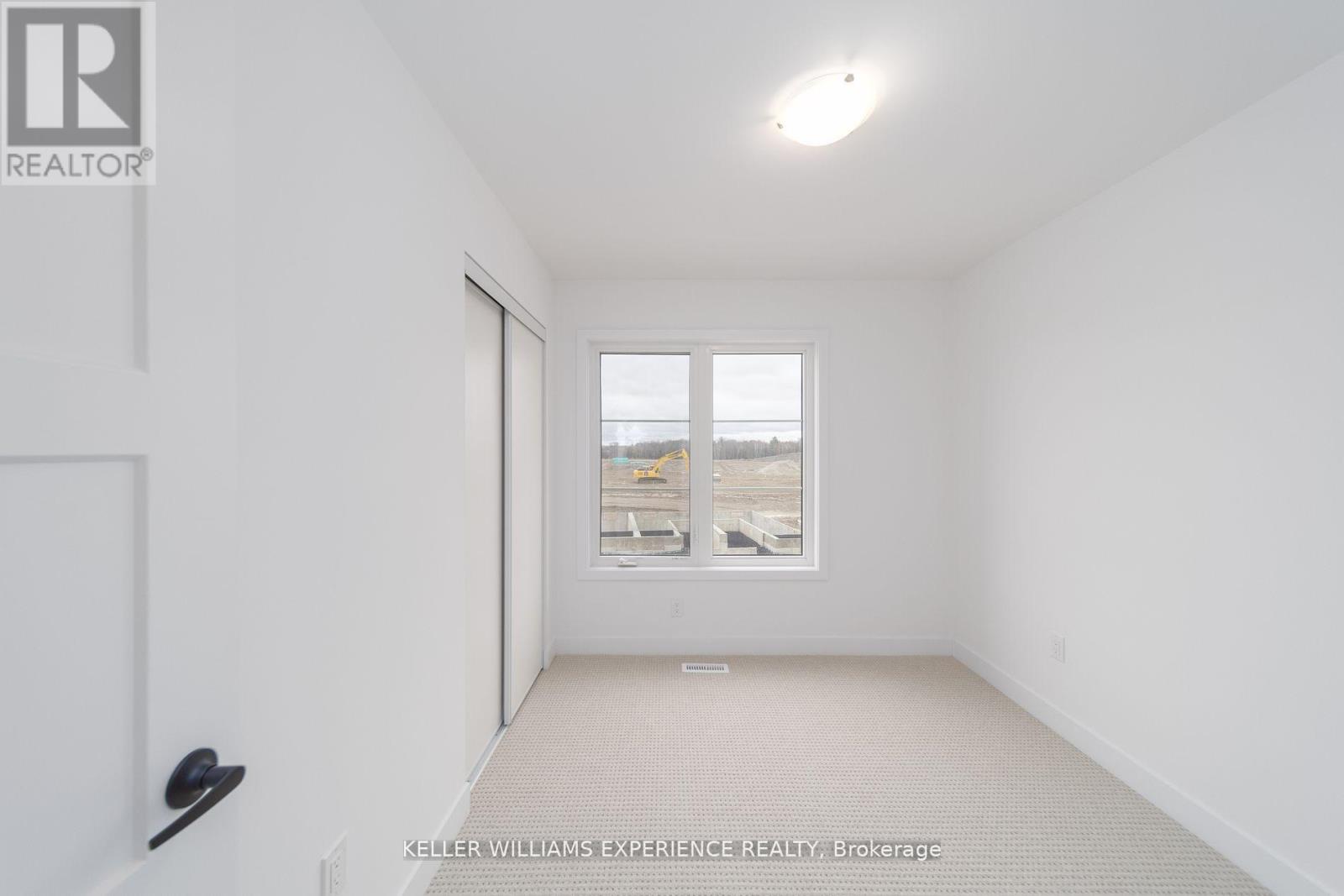4 Bedroom
3 Bathroom
1100 - 1500 sqft
Central Air Conditioning
Forced Air
$2,600 Monthly
You've Hit The Bullseye With This One & Here Are The Reasons Why! Bright 4 Bedroom 2.5 Bath Freehold Townhome Strategically Located Within Minutes Of The Go Station, Highway 400, And Downtown Barrie. Impeccable Features Include Upgraded Laminate Flooring And Granite Countertops. The Expansive Living Room Seamlessly Connects To A Balcony. An Open-Concept Kitchen And Dining Area, Creating An Ideal Space For Seamless Entertaining. The Upper Level Is Highlighted By A Generously Sized Primary Bedroom With A Walk-In Closet And Access To A Full Bathroom. Additionally, Three Other Well-Proportioned Bedrooms And Another Full Bathroom Enhance The Living Experience. Beyond The Residence, Enjoy Proximity To Lake Simcoe, Scenic Walking Trails, Renowned Restaurants, Costco, Major Retail Outlets, A New High School, And Public Schools, All Mere Minutes Away. (id:55499)
Property Details
|
MLS® Number
|
S12055960 |
|
Property Type
|
Single Family |
|
Community Name
|
Innis-Shore |
|
Parking Space Total
|
2 |
Building
|
Bathroom Total
|
3 |
|
Bedrooms Above Ground
|
4 |
|
Bedrooms Total
|
4 |
|
Age
|
New Building |
|
Appliances
|
Water Heater, Dishwasher, Dryer, Stove, Washer, Refrigerator |
|
Construction Style Attachment
|
Attached |
|
Cooling Type
|
Central Air Conditioning |
|
Exterior Finish
|
Brick, Vinyl Siding |
|
Foundation Type
|
Poured Concrete |
|
Half Bath Total
|
1 |
|
Heating Fuel
|
Natural Gas |
|
Heating Type
|
Forced Air |
|
Stories Total
|
3 |
|
Size Interior
|
1100 - 1500 Sqft |
|
Type
|
Row / Townhouse |
|
Utility Water
|
Municipal Water |
Parking
Land
|
Acreage
|
No |
|
Sewer
|
Sanitary Sewer |
Rooms
| Level |
Type |
Length |
Width |
Dimensions |
|
Second Level |
Dining Room |
2.9 m |
3.62 m |
2.9 m x 3.62 m |
|
Second Level |
Kitchen |
2.9 m |
3.62 m |
2.9 m x 3.62 m |
|
Second Level |
Living Room |
4.26 m |
5.82 m |
4.26 m x 5.82 m |
|
Third Level |
Bedroom |
3.17 m |
2.66 m |
3.17 m x 2.66 m |
|
Third Level |
Bedroom 2 |
3.97 m |
3.25 m |
3.97 m x 3.25 m |
|
Third Level |
Primary Bedroom |
2.87 m |
4.21 m |
2.87 m x 4.21 m |
|
Main Level |
Bedroom |
2.4 m |
2.35 m |
2.4 m x 2.35 m |
|
Main Level |
Utility Room |
2.71 m |
4.19 m |
2.71 m x 4.19 m |
Utilities
|
Cable
|
Available |
|
Sewer
|
Available |
https://www.realtor.ca/real-estate/28106858/1-wagon-lane-barrie-innis-shore-innis-shore




























