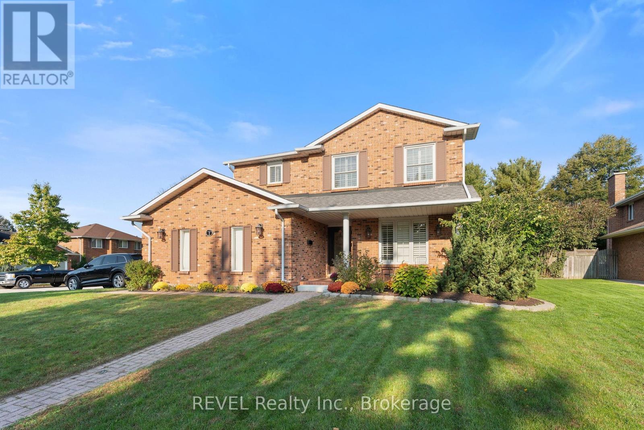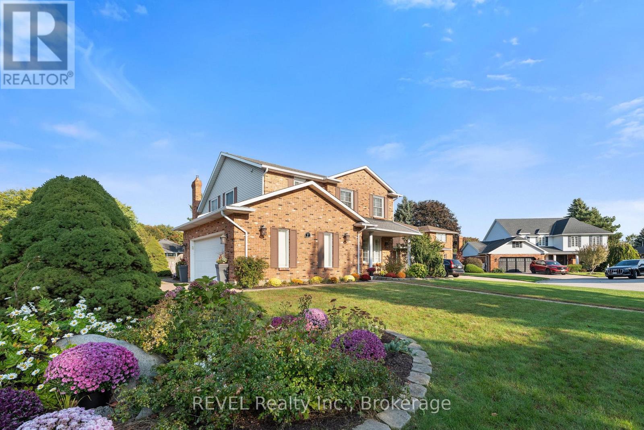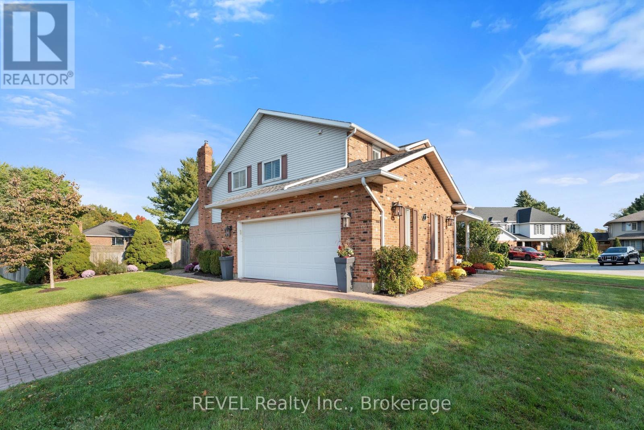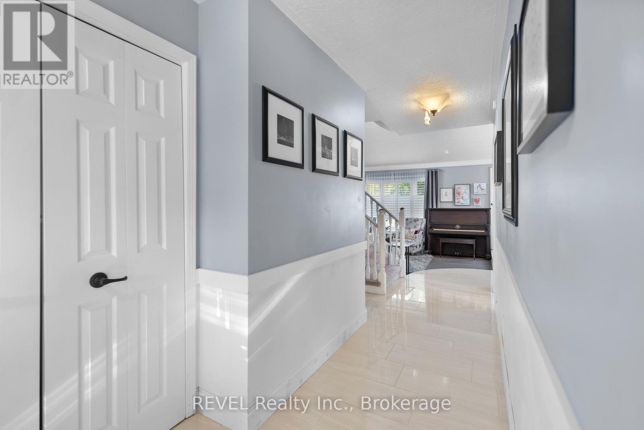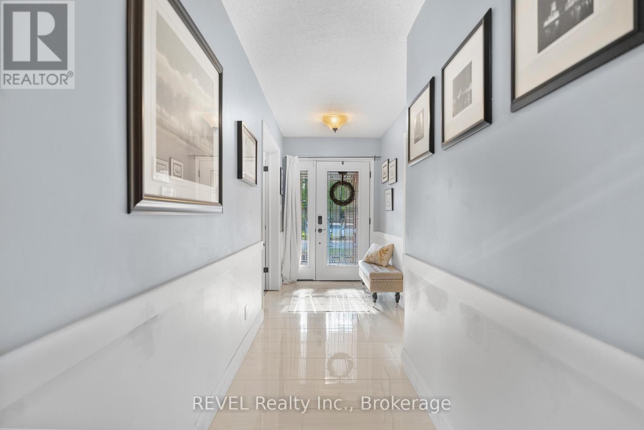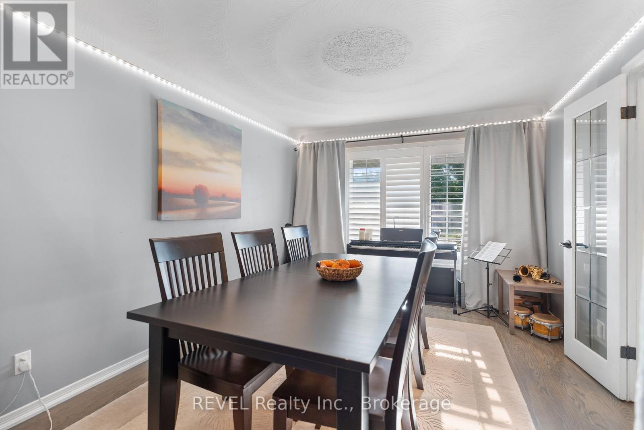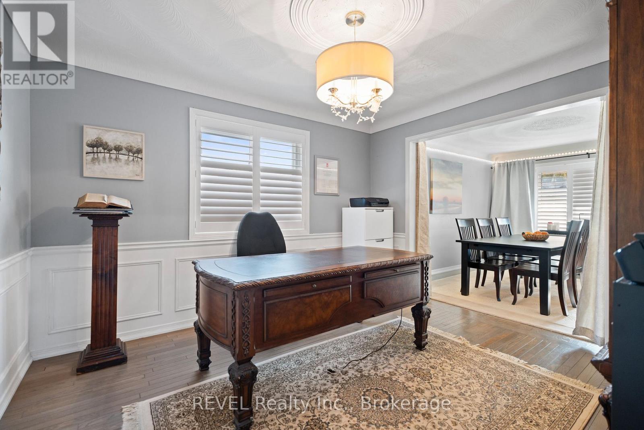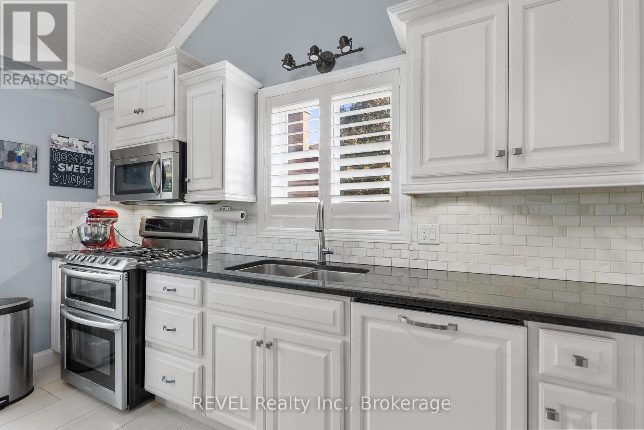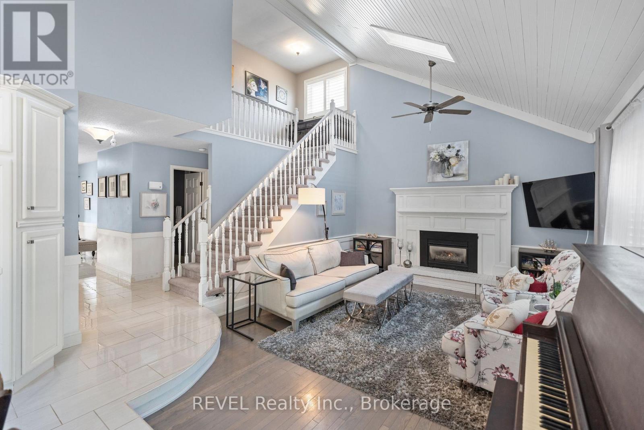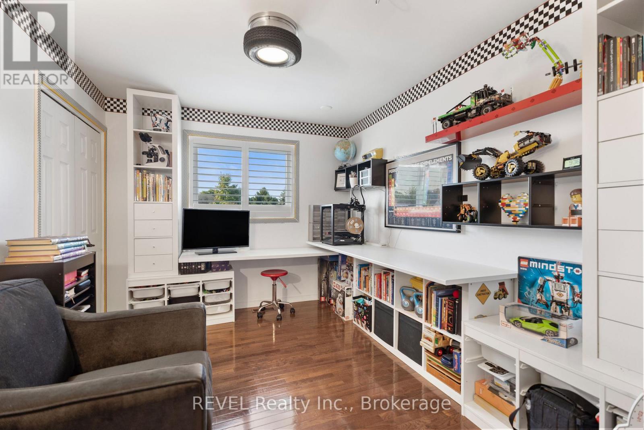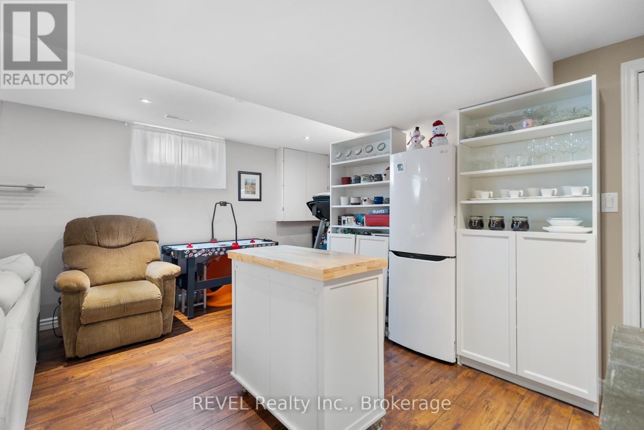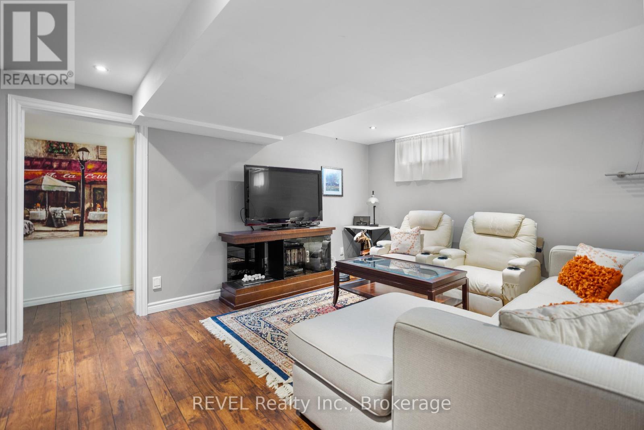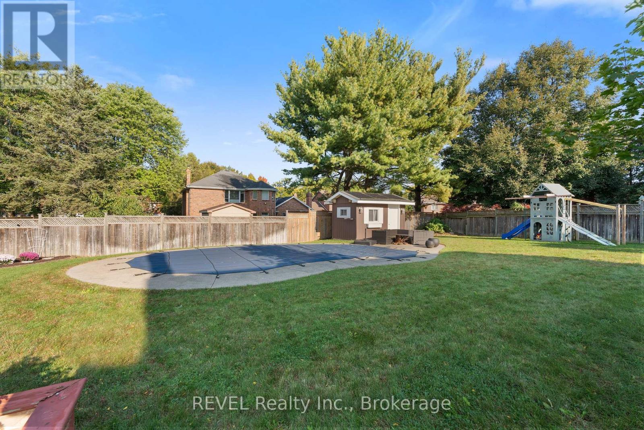4 Bedroom
4 Bathroom
2000 - 2500 sqft
Fireplace
Inground Pool
Central Air Conditioning
Forced Air
Landscaped
$1,599,650
Welcome to this executive 3+1 bedroom, 3+1 bathroom home in the sought after neighbourhood of St. George's Point. This home features a 2,200 sq ft 2 storey with open concept main floor and beautiful vaulted ceilings and skylights, hardwood flooring, gorgeous kitchen with granite countertops and new garburator and a massive fully fenced rear yard with deck and in-ground pool. Step down to the bright family room with skylight and cozy gas fire place. The main floor also features a great dining room space for hosting, home office room and main floor laundry. Upstairs you will find 3 bedrooms including the master suite with 4 piece ensuite. The lower level features a large recreation room, 4th bedroom, 3 piece bath and storage areas. This home is close to the QEW and within the Port Dalhousie area of St. Catharines. This gem is located within a sought after neighbourhood and not to be missed! (id:55499)
Property Details
|
MLS® Number
|
X12077583 |
|
Property Type
|
Single Family |
|
Community Name
|
439 - Martindale Pond |
|
Amenities Near By
|
Place Of Worship, Beach, Hospital |
|
Community Features
|
School Bus |
|
Equipment Type
|
Water Heater - Tankless |
|
Features
|
Cul-de-sac |
|
Parking Space Total
|
6 |
|
Pool Type
|
Inground Pool |
|
Rental Equipment Type
|
Water Heater - Tankless |
|
Structure
|
Deck, Porch |
Building
|
Bathroom Total
|
4 |
|
Bedrooms Above Ground
|
3 |
|
Bedrooms Below Ground
|
1 |
|
Bedrooms Total
|
4 |
|
Appliances
|
Garburator, Central Vacuum, Dishwasher, Dryer, Microwave, Stove, Washer, Refrigerator |
|
Basement Development
|
Finished |
|
Basement Type
|
N/a (finished) |
|
Construction Style Attachment
|
Detached |
|
Cooling Type
|
Central Air Conditioning |
|
Exterior Finish
|
Brick, Aluminum Siding |
|
Fireplace Present
|
Yes |
|
Foundation Type
|
Poured Concrete |
|
Half Bath Total
|
1 |
|
Heating Fuel
|
Natural Gas |
|
Heating Type
|
Forced Air |
|
Stories Total
|
2 |
|
Size Interior
|
2000 - 2500 Sqft |
|
Type
|
House |
|
Utility Water
|
Municipal Water |
Parking
Land
|
Acreage
|
No |
|
Fence Type
|
Fenced Yard |
|
Land Amenities
|
Place Of Worship, Beach, Hospital |
|
Landscape Features
|
Landscaped |
|
Sewer
|
Sanitary Sewer |
|
Size Depth
|
141 Ft ,4 In |
|
Size Frontage
|
70 Ft |
|
Size Irregular
|
70 X 141.4 Ft |
|
Size Total Text
|
70 X 141.4 Ft |
|
Zoning Description
|
R1 |
Rooms
| Level |
Type |
Length |
Width |
Dimensions |
|
Second Level |
Bathroom |
2.94 m |
1.47 m |
2.94 m x 1.47 m |
|
Second Level |
Bathroom |
3.68 m |
1.75 m |
3.68 m x 1.75 m |
|
Second Level |
Bedroom |
4.27 m |
2.74 m |
4.27 m x 2.74 m |
|
Second Level |
Bedroom |
3.75 m |
3.04 m |
3.75 m x 3.04 m |
|
Second Level |
Primary Bedroom |
5.13 m |
3.25 m |
5.13 m x 3.25 m |
|
Basement |
Recreational, Games Room |
8.23 m |
5.18 m |
8.23 m x 5.18 m |
|
Basement |
Bedroom |
3.75 m |
3.35 m |
3.75 m x 3.35 m |
|
Basement |
Bathroom |
3.53 m |
2.2 m |
3.53 m x 2.2 m |
|
Main Level |
Kitchen |
3.35 m |
4.42 m |
3.35 m x 4.42 m |
|
Main Level |
Living Room |
3.96 m |
3.35 m |
3.96 m x 3.35 m |
|
Main Level |
Dining Room |
3.96 m |
3.35 m |
3.96 m x 3.35 m |
|
Main Level |
Family Room |
5.49 m |
4.42 m |
5.49 m x 4.42 m |
|
Main Level |
Laundry Room |
2.74 m |
2.59 m |
2.74 m x 2.59 m |
|
Main Level |
Bathroom |
1.42 m |
1.32 m |
1.42 m x 1.32 m |
https://www.realtor.ca/real-estate/28155889/1-spartan-court-st-catharines-martindale-pond-439-martindale-pond

