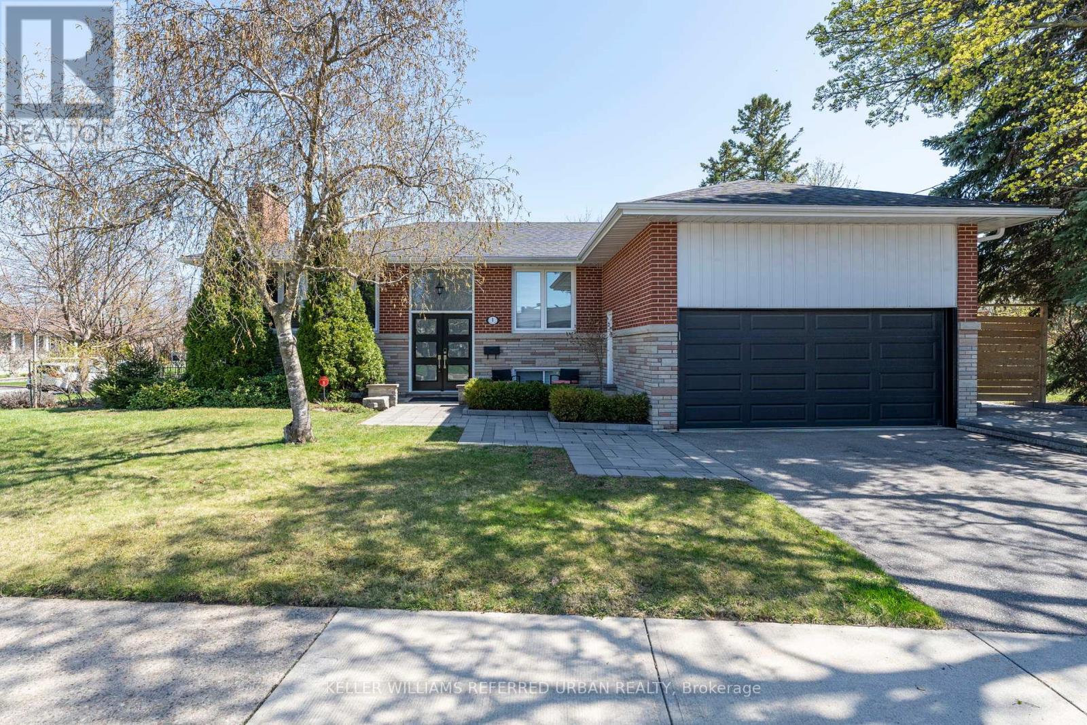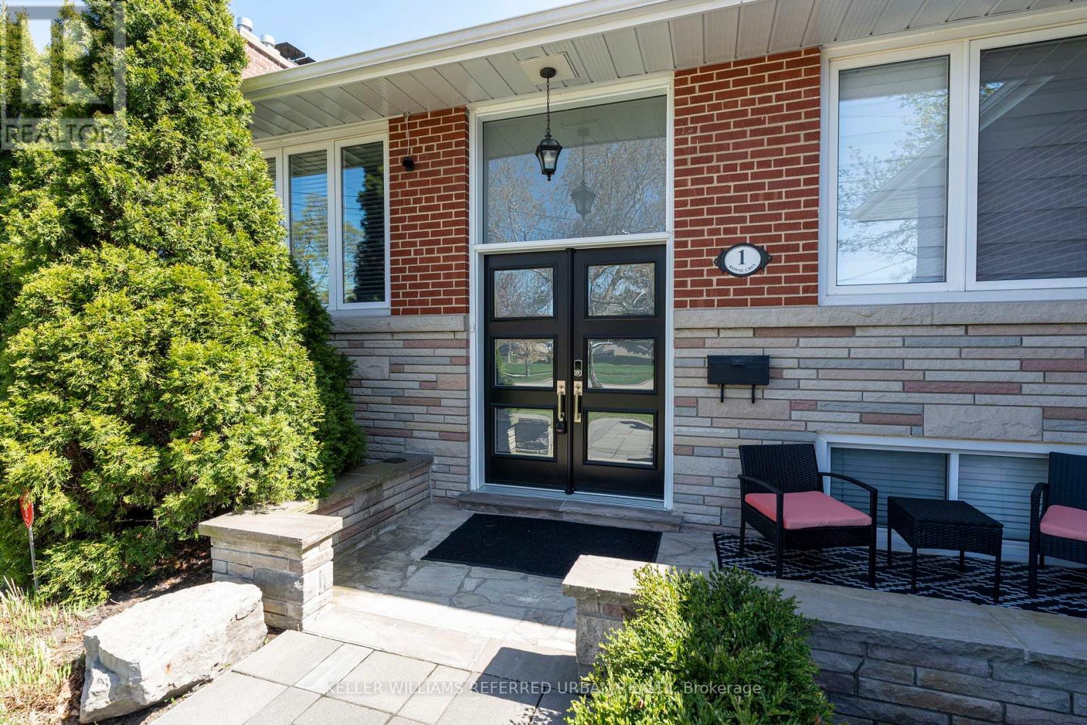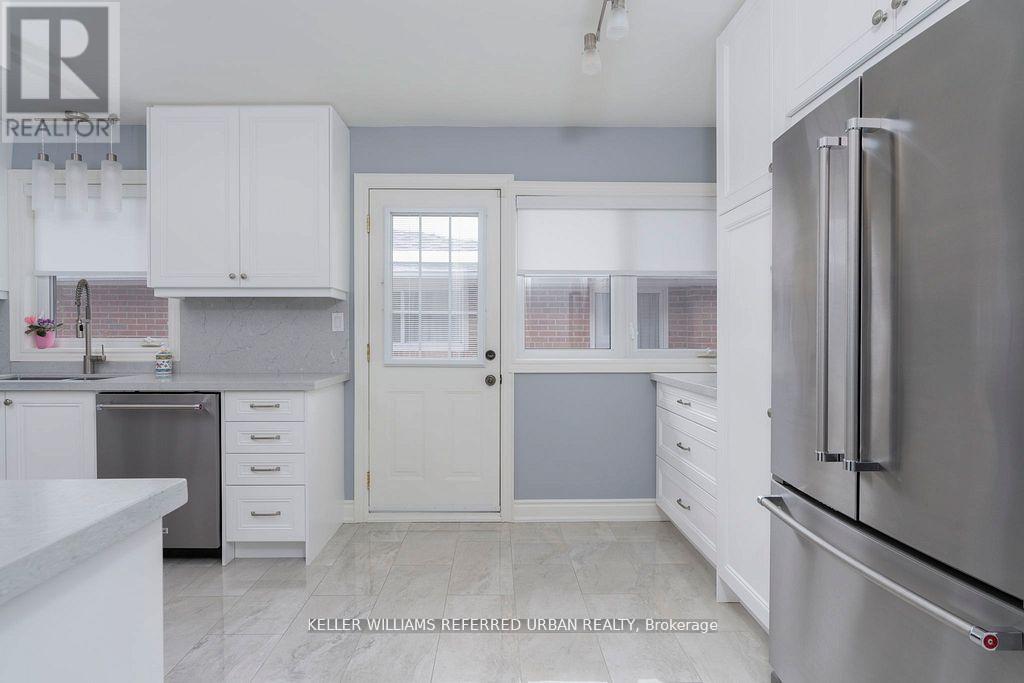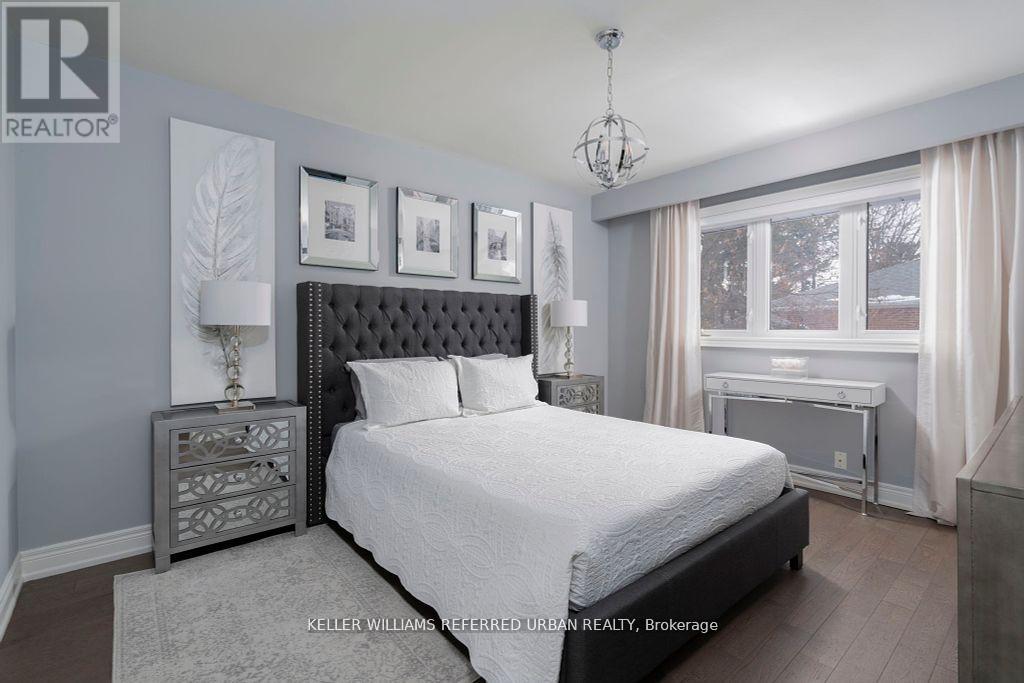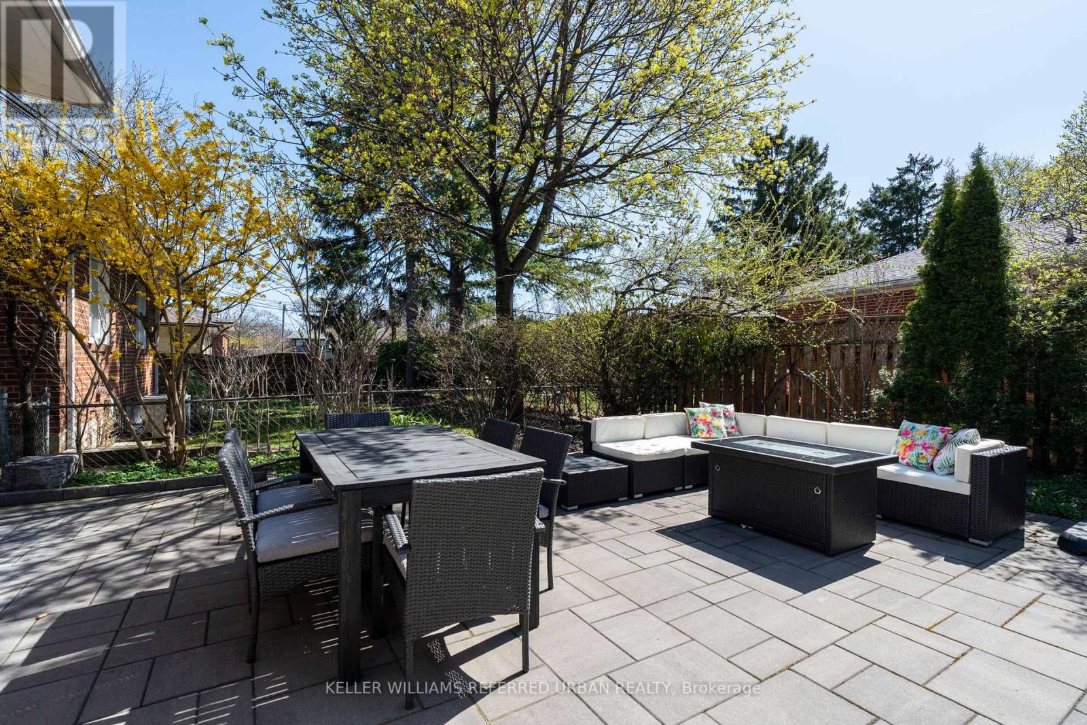4 Bedroom
2 Bathroom
1100 - 1500 sqft
Raised Bungalow
Fireplace
Central Air Conditioning
Forced Air
$1,479,000
Welcome home to this beautifully maintained and updated 3+1 bedroom, 2 bath, raised bungalow located in a wonderful family oriented neighbourhood of Etobicoke located close to parks, schools, shopping, TTC and golf courses! The corner lot offers an opportunity for lots of natural light to enter the home and create a separate private side yard space for entertaining family and friends or for the kids to play in. Main floor features include hardwood flooring throughout, a renovated main floor kitchen, 3 spacious bedrooms all with double closets that have closet organizers and a stylish living/dining area with a gas fireplace. The basement features large recreation area with gas fireplace, updated laundry room with built-in shelving and a separate in-law suite complete with a kitchen, 4-piece bath, bedroom and living area with a separate entrance! The double car garage makes this home even more appealing. Updates include driveway (2019); roof shingles with gutter guards (2020); landscaping, closet organizers, blinds and air conditioning (2021); Furnace and laundry room (2022); and basement plank vinyl flooring and painting (2023). The great curb appeal makes this home on you will be proud to own!! (id:55499)
Property Details
|
MLS® Number
|
W12112648 |
|
Property Type
|
Single Family |
|
Community Name
|
Kingsview Village-The Westway |
|
Amenities Near By
|
Park, Public Transit, Schools |
|
Features
|
Irregular Lot Size, Carpet Free, In-law Suite |
|
Parking Space Total
|
4 |
Building
|
Bathroom Total
|
2 |
|
Bedrooms Above Ground
|
3 |
|
Bedrooms Below Ground
|
1 |
|
Bedrooms Total
|
4 |
|
Appliances
|
Garage Door Opener Remote(s), Central Vacuum, Dishwasher, Dryer, Garage Door Opener, Microwave, Stove, Washer, Window Coverings, Refrigerator |
|
Architectural Style
|
Raised Bungalow |
|
Basement Development
|
Finished |
|
Basement Features
|
Separate Entrance |
|
Basement Type
|
N/a (finished) |
|
Construction Style Attachment
|
Detached |
|
Cooling Type
|
Central Air Conditioning |
|
Exterior Finish
|
Brick |
|
Fireplace Present
|
Yes |
|
Fireplace Total
|
2 |
|
Flooring Type
|
Hardwood, Vinyl, Ceramic |
|
Foundation Type
|
Unknown |
|
Heating Fuel
|
Natural Gas |
|
Heating Type
|
Forced Air |
|
Stories Total
|
1 |
|
Size Interior
|
1100 - 1500 Sqft |
|
Type
|
House |
|
Utility Water
|
Municipal Water |
Parking
Land
|
Acreage
|
No |
|
Land Amenities
|
Park, Public Transit, Schools |
|
Sewer
|
Sanitary Sewer |
|
Size Depth
|
71 Ft ,6 In |
|
Size Frontage
|
98 Ft ,1 In |
|
Size Irregular
|
98.1 X 71.5 Ft ; Irregular Corner Lot |
|
Size Total Text
|
98.1 X 71.5 Ft ; Irregular Corner Lot |
Rooms
| Level |
Type |
Length |
Width |
Dimensions |
|
Basement |
Laundry Room |
3.89 m |
3.19 m |
3.89 m x 3.19 m |
|
Basement |
Recreational, Games Room |
7.96 m |
3.87 m |
7.96 m x 3.87 m |
|
Basement |
Kitchen |
5.46 m |
2.57 m |
5.46 m x 2.57 m |
|
Basement |
Living Room |
3.83 m |
3.04 m |
3.83 m x 3.04 m |
|
Basement |
Bedroom 4 |
3.89 m |
3.62 m |
3.89 m x 3.62 m |
|
Main Level |
Living Room |
4.88 m |
4.08 m |
4.88 m x 4.08 m |
|
Main Level |
Dining Room |
3.21 m |
2.95 m |
3.21 m x 2.95 m |
|
Main Level |
Kitchen |
5.11 m |
3.07 m |
5.11 m x 3.07 m |
|
Main Level |
Primary Bedroom |
4.18 m |
3.42 m |
4.18 m x 3.42 m |
|
Main Level |
Bedroom 2 |
3.93 m |
3.28 m |
3.93 m x 3.28 m |
|
Main Level |
Bedroom 3 |
3.79 m |
3.1 m |
3.79 m x 3.1 m |
https://www.realtor.ca/real-estate/28235029/1-rowse-crescent-toronto-kingsview-village-the-westway-kingsview-village-the-westway

