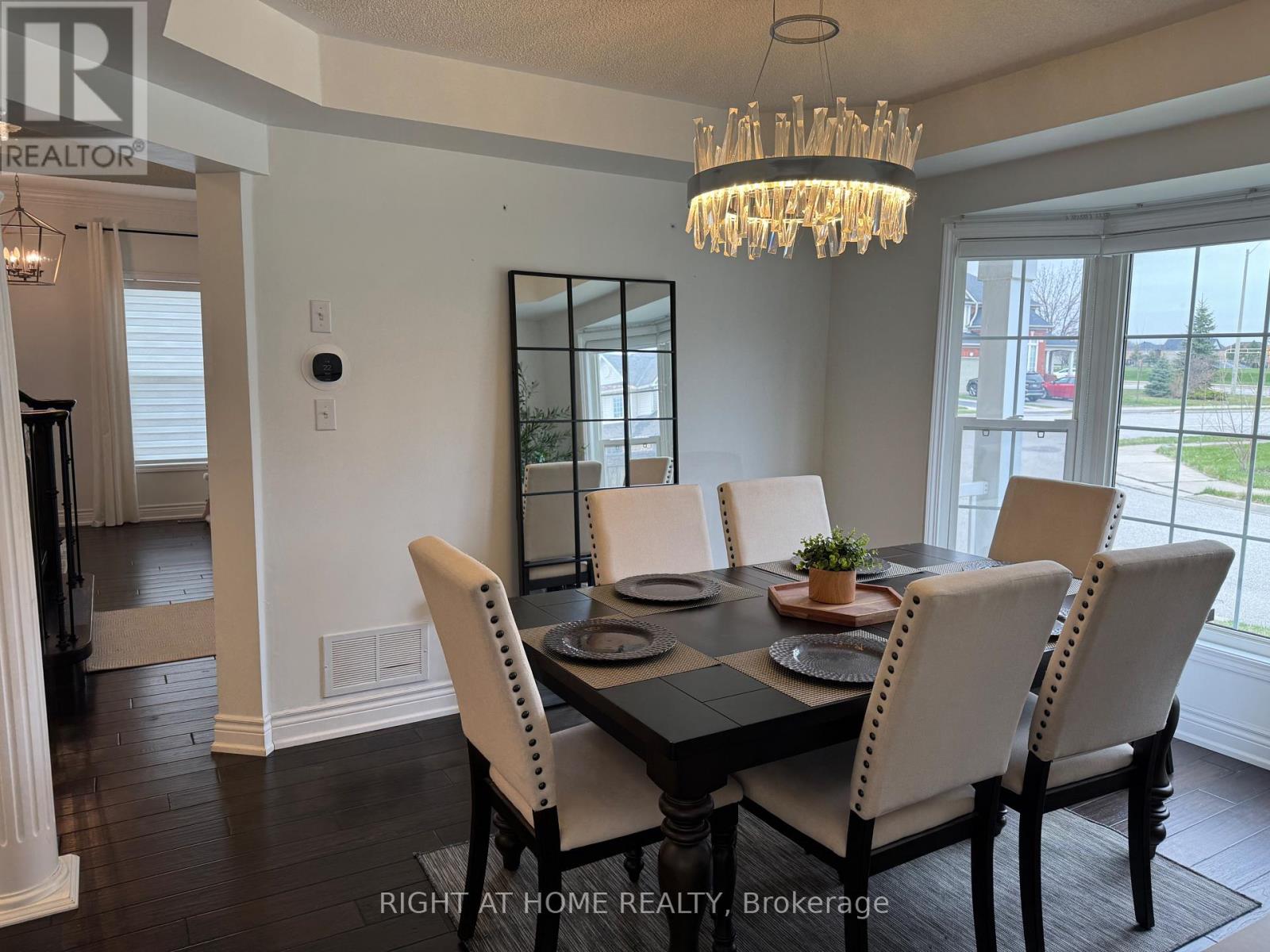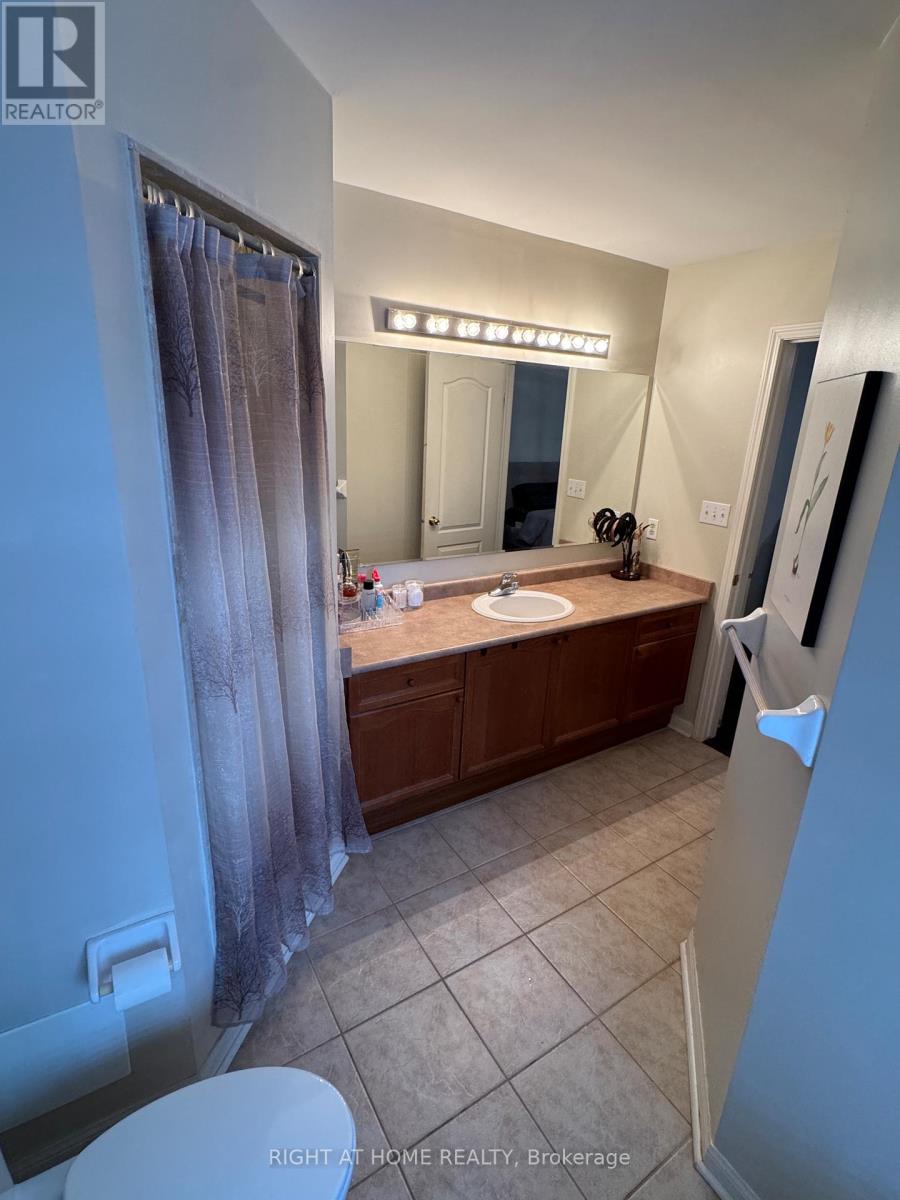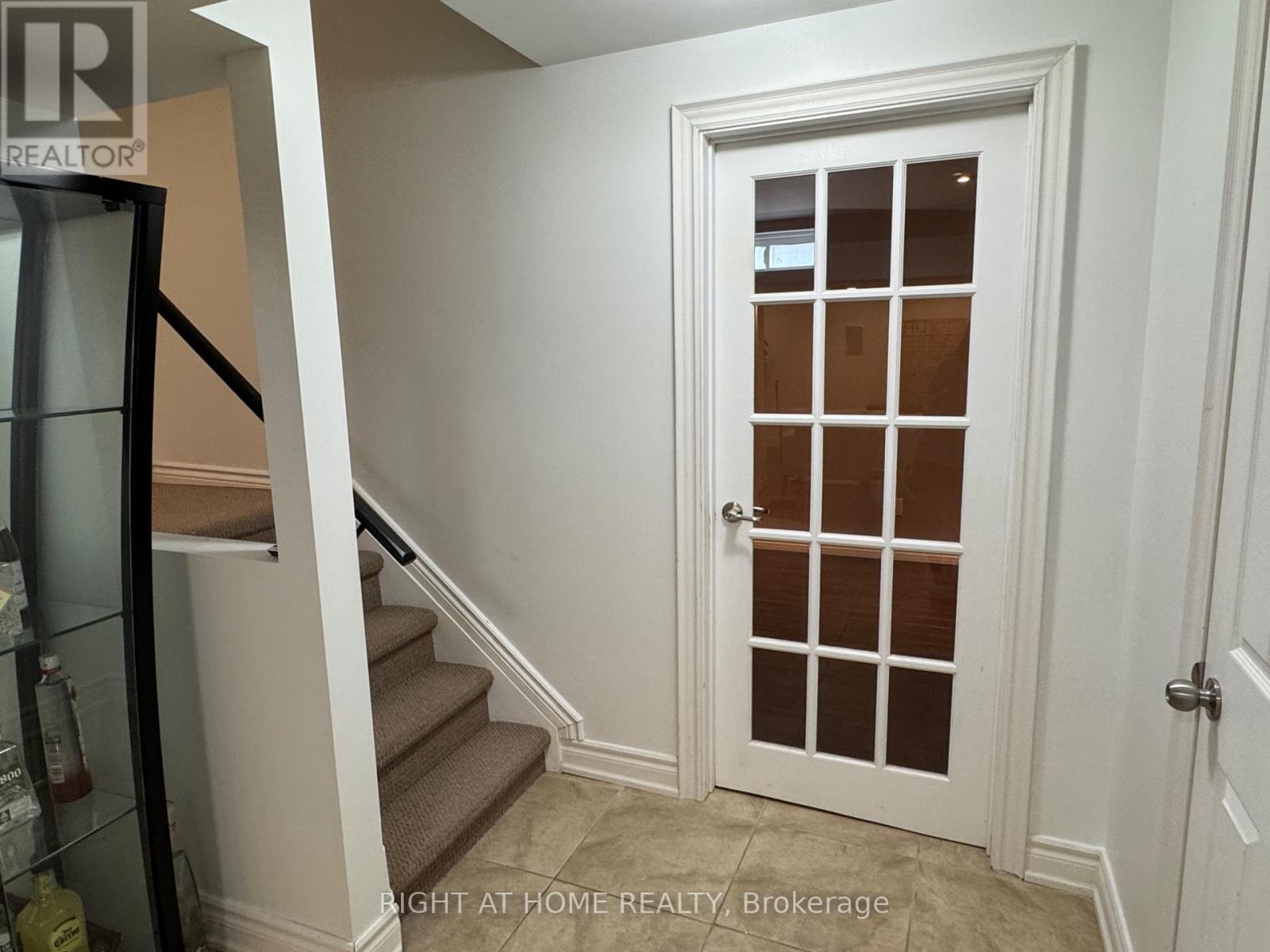4 Bedroom
4 Bathroom
1500 - 2000 sqft
Central Air Conditioning
Forced Air
$3,800 Monthly
Welcome to this beautifully maintained detached home located on a premium corner lot in one of Bramptons most desirable neighborhoods! Just minutes from Cassie Campbell Community Centre, top-rated schools, and countless amenities, this home offers the perfect blend of comfort and convenience. Featuring 3 spacious bedrooms upstairs and an additional bedroom in the finished basement, this home includes 4 washrooms and a bright, modern kitchen with stainless steel appliances and quartz countertops. Enjoy elegant hardwood flooring throughout the main and second floors, and an abundance of natural light thanks to the corner lot setting.The finished basement includes a large media room perfect for movie nights or quality family time. Commuters will appreciate being just minutes from Mount Pleasant GO Station, and close proximity to transit, parks, restaurants, grocery stores, and more.Entire home rental. Tenant responsible for all utilities (hydro, water & wastewater, and gas). Don't miss this opportunity to lease a stunning family home in a prime location! (id:55499)
Property Details
|
MLS® Number
|
W12094865 |
|
Property Type
|
Single Family |
|
Community Name
|
Fletcher's Meadow |
|
Features
|
In Suite Laundry |
|
Parking Space Total
|
3 |
Building
|
Bathroom Total
|
4 |
|
Bedrooms Above Ground
|
3 |
|
Bedrooms Below Ground
|
1 |
|
Bedrooms Total
|
4 |
|
Appliances
|
Garage Door Opener Remote(s), Water Heater, Blinds, Dishwasher, Dryer, Microwave, Stove, Washer, Window Coverings, Refrigerator |
|
Basement Development
|
Finished |
|
Basement Type
|
N/a (finished) |
|
Construction Style Attachment
|
Detached |
|
Cooling Type
|
Central Air Conditioning |
|
Exterior Finish
|
Brick, Vinyl Siding |
|
Flooring Type
|
Hardwood, Laminate, Ceramic |
|
Foundation Type
|
Concrete |
|
Half Bath Total
|
1 |
|
Heating Fuel
|
Natural Gas |
|
Heating Type
|
Forced Air |
|
Stories Total
|
2 |
|
Size Interior
|
1500 - 2000 Sqft |
|
Type
|
House |
|
Utility Water
|
Municipal Water |
Parking
Land
|
Acreage
|
No |
|
Sewer
|
Sanitary Sewer |
|
Size Depth
|
97 Ft ,2 In |
|
Size Frontage
|
55 Ft ,9 In |
|
Size Irregular
|
55.8 X 97.2 Ft |
|
Size Total Text
|
55.8 X 97.2 Ft |
Rooms
| Level |
Type |
Length |
Width |
Dimensions |
|
Second Level |
Primary Bedroom |
3.38 m |
3.02 m |
3.38 m x 3.02 m |
|
Second Level |
Bedroom 2 |
4.14 m |
3.18 m |
4.14 m x 3.18 m |
|
Second Level |
Bedroom 3 |
3.35 m |
3.1 m |
3.35 m x 3.1 m |
|
Second Level |
Laundry Room |
2.84 m |
1.91 m |
2.84 m x 1.91 m |
|
Basement |
Media |
5.51 m |
4.52 m |
5.51 m x 4.52 m |
|
Basement |
Bedroom 4 |
3.38 m |
3.02 m |
3.38 m x 3.02 m |
|
Main Level |
Living Room |
3.1 m |
3.63 m |
3.1 m x 3.63 m |
|
Main Level |
Dining Room |
3.35 m |
2.49 m |
3.35 m x 2.49 m |
|
Main Level |
Family Room |
3.28 m |
3.78 m |
3.28 m x 3.78 m |
|
Main Level |
Kitchen |
4.95 m |
3.78 m |
4.95 m x 3.78 m |
|
Main Level |
Eating Area |
4.95 m |
3.78 m |
4.95 m x 3.78 m |
https://www.realtor.ca/real-estate/28194757/1-patience-drive-brampton-fletchers-meadow-fletchers-meadow








































