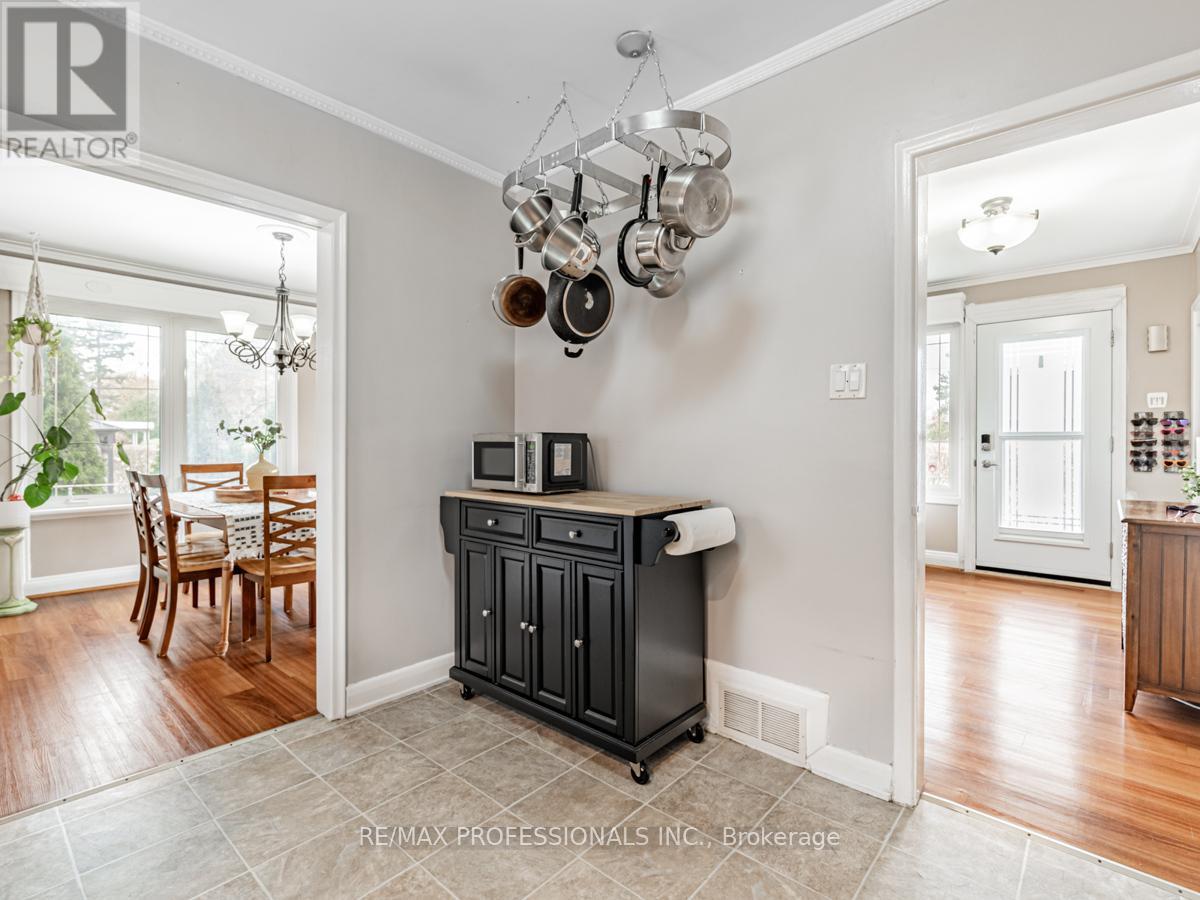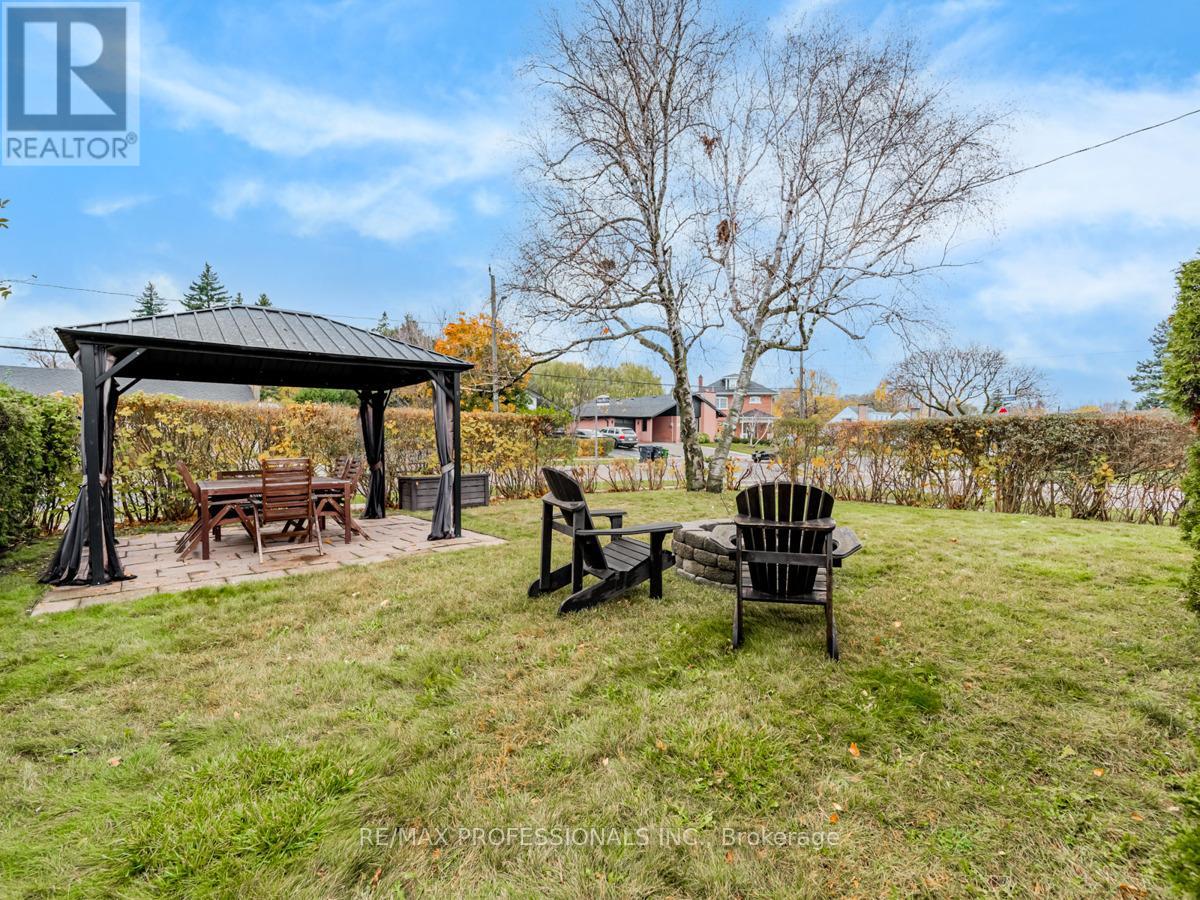4 Bedroom
1 Bathroom
Bungalow
Central Air Conditioning
Forced Air
$888,000
Over 1100 sq ft Bungalow on a Big 50x125ft lot. The house is well-taken care of and feels like home. Hardwood Floors, large windows and good sized bedrooms. Great floorplan for entertaining with open living/dining and the kitchen all on one side of the house, with bedrooms more private and down the hall. Basement has a large finished room, laundry and a huge space, currently used as a rec room, awaiting your vision. Basement has high ceilings good sized windows and lots of possibilities. Rear entrance could be converted to a separate entrance for a basement suite. Two side yards on either side of the house for parties or family gatherings. **** EXTRAS **** Two minutes walk to the local plaza and three minutes walk to a huge family-friendly park. Five minutes drive to Costco, other major shopping and the 401 (id:55499)
Property Details
|
MLS® Number
|
W10929630 |
|
Property Type
|
Single Family |
|
Community Name
|
Rexdale-Kipling |
|
Amenities Near By
|
Park, Place Of Worship, Public Transit, Schools |
|
Equipment Type
|
Water Heater - Gas |
|
Features
|
Ravine |
|
Parking Space Total
|
2 |
|
Rental Equipment Type
|
Water Heater - Gas |
Building
|
Bathroom Total
|
1 |
|
Bedrooms Above Ground
|
3 |
|
Bedrooms Below Ground
|
1 |
|
Bedrooms Total
|
4 |
|
Appliances
|
Dryer, Refrigerator, Stove, Washer |
|
Architectural Style
|
Bungalow |
|
Basement Development
|
Partially Finished |
|
Basement Features
|
Separate Entrance |
|
Basement Type
|
N/a (partially Finished) |
|
Construction Style Attachment
|
Detached |
|
Cooling Type
|
Central Air Conditioning |
|
Exterior Finish
|
Brick |
|
Flooring Type
|
Hardwood |
|
Foundation Type
|
Block |
|
Heating Fuel
|
Natural Gas |
|
Heating Type
|
Forced Air |
|
Stories Total
|
1 |
|
Type
|
House |
|
Utility Water
|
Municipal Water |
Parking
Land
|
Acreage
|
No |
|
Land Amenities
|
Park, Place Of Worship, Public Transit, Schools |
|
Sewer
|
Sanitary Sewer |
|
Size Depth
|
125 Ft |
|
Size Frontage
|
50 Ft |
|
Size Irregular
|
50 X 125 Ft |
|
Size Total Text
|
50 X 125 Ft |
|
Zoning Description
|
Rd |
Rooms
| Level |
Type |
Length |
Width |
Dimensions |
|
Basement |
Bedroom |
3.67 m |
4 m |
3.67 m x 4 m |
|
Basement |
Recreational, Games Room |
9.89 m |
7.14 m |
9.89 m x 7.14 m |
|
Main Level |
Living Room |
6.21 m |
3.65 m |
6.21 m x 3.65 m |
|
Main Level |
Dining Room |
3.28 m |
2.02 m |
3.28 m x 2.02 m |
|
Main Level |
Kitchen |
3.38 m |
3.03 m |
3.38 m x 3.03 m |
|
Main Level |
Primary Bedroom |
4.38 m |
3.03 m |
4.38 m x 3.03 m |
|
Main Level |
Bedroom 2 |
3.33 m |
3.65 m |
3.33 m x 3.65 m |
|
Main Level |
Bedroom 3 |
3.23 m |
2.57 m |
3.23 m x 2.57 m |
https://www.realtor.ca/real-estate/27684060/1-pakenham-drive-toronto-rexdale-kipling-rexdale-kipling






























