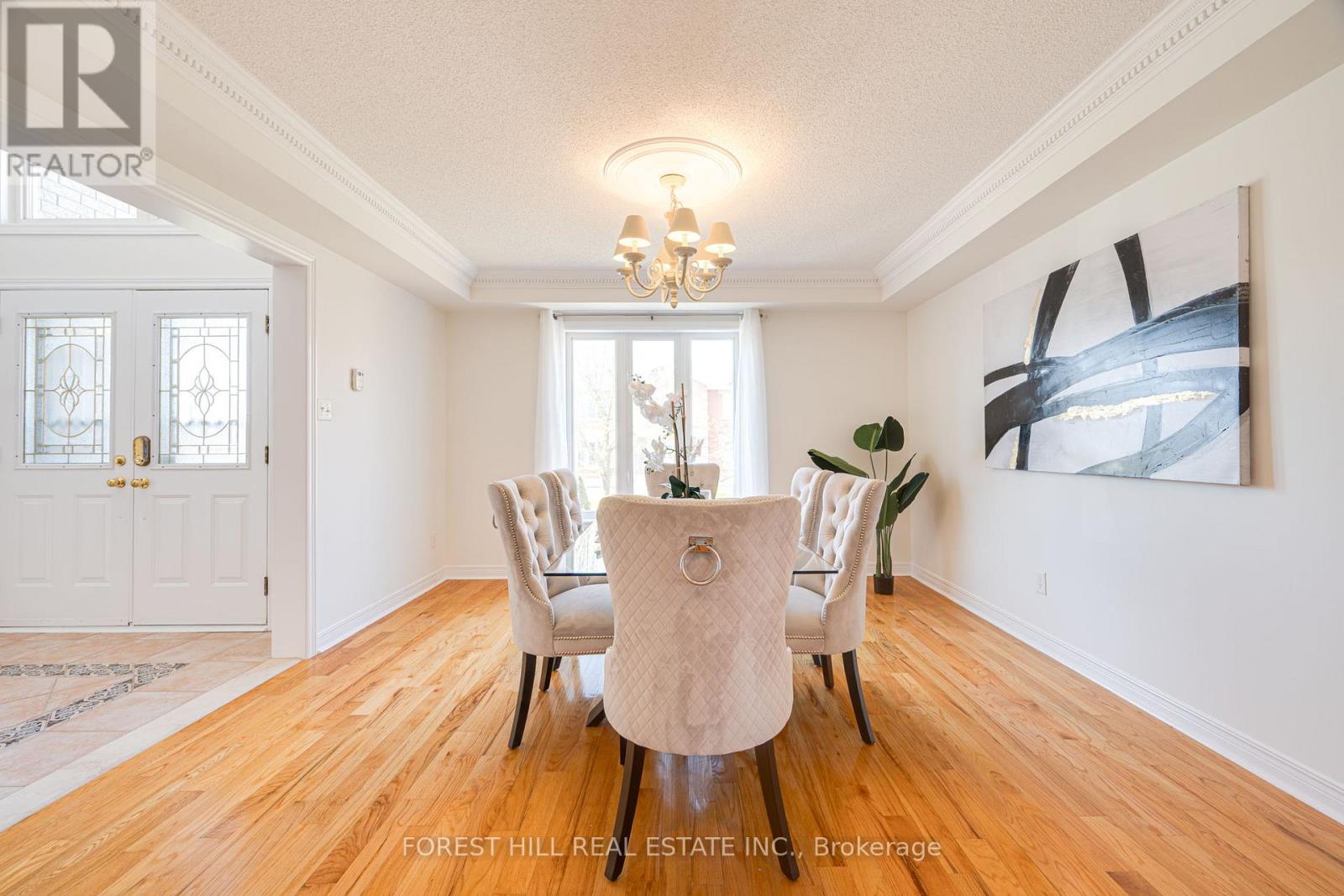1 Karina Road Toronto (Centennial Scarborough), Ontario M1C 5H9
$1,599,000
Welcome home to 1 Karina Rd! Located on a quiet and exclusive street in one of Scarborough's most desirable neighbourhoods. This stunning Custom built 4+2 Bed, 4 Bath has been meticulously maintained. In close proximity to parks and green space, this home is the perfect blend of modern living and natural tranquility. Property features over 4200 sq ft of finished living space including an in-law suite with an above grade walkout. Perfect for growing families or for a multigenerational home. Private fenced backyard w/ 2 walkout and a large deck for entertaining or relaxing. Property is beautifully landscaped including a cherry blossom tree, apricot tree, raspberry bushes and many more. Conveniently located next to Adams Park and just a short drive to Port Union Waterfront, providing you with endless outdoor adventures. Short walk to top rated schools, Easy access to HWY 401, TTC, GO Train station and many shops and amenities. You Don' t want to miss the opportunity to make this rare and unique home yours! (id:55499)
Open House
This property has open houses!
2:00 pm
Ends at:4:00 pm
2:00 pm
Ends at:4:00 pm
Property Details
| MLS® Number | E12117318 |
| Property Type | Single Family |
| Community Name | Centennial Scarborough |
| Amenities Near By | Beach, Park, Schools |
| Community Features | Community Centre |
| Features | In-law Suite |
| Parking Space Total | 4 |
| Structure | Deck |
Building
| Bathroom Total | 4 |
| Bedrooms Above Ground | 4 |
| Bedrooms Below Ground | 2 |
| Bedrooms Total | 6 |
| Age | 16 To 30 Years |
| Amenities | Fireplace(s) |
| Appliances | Garage Door Opener Remote(s), Central Vacuum, Intercom, Water Heater - Tankless, Water Heater, Dishwasher, Dryer, Hood Fan, Stove, Washer, Window Coverings, Refrigerator |
| Basement Development | Finished |
| Basement Features | Walk Out |
| Basement Type | Full (finished) |
| Construction Style Attachment | Detached |
| Cooling Type | Central Air Conditioning |
| Exterior Finish | Brick |
| Fireplace Present | Yes |
| Flooring Type | Hardwood, Tile, Carpeted, Ceramic |
| Foundation Type | Poured Concrete |
| Half Bath Total | 1 |
| Heating Fuel | Natural Gas |
| Heating Type | Forced Air |
| Stories Total | 2 |
| Size Interior | 3000 - 3500 Sqft |
| Type | House |
| Utility Water | Municipal Water |
Parking
| Attached Garage | |
| Garage |
Land
| Acreage | No |
| Fence Type | Fully Fenced |
| Land Amenities | Beach, Park, Schools |
| Landscape Features | Landscaped |
| Sewer | Sanitary Sewer |
| Size Depth | 120 Ft |
| Size Frontage | 51 Ft ,1 In |
| Size Irregular | 51.1 X 120 Ft |
| Size Total Text | 51.1 X 120 Ft |
| Surface Water | Lake/pond |
Rooms
| Level | Type | Length | Width | Dimensions |
|---|---|---|---|---|
| Second Level | Primary Bedroom | 6.09 m | 3.66 m | 6.09 m x 3.66 m |
| Second Level | Bedroom 2 | 4.51 m | 3.66 m | 4.51 m x 3.66 m |
| Second Level | Bedroom 3 | 4.02 m | 3.93 m | 4.02 m x 3.93 m |
| Second Level | Bedroom 4 | 4.05 m | 3.66 m | 4.05 m x 3.66 m |
| Basement | Eating Area | Measurements not available | ||
| Basement | Media | Measurements not available | ||
| Basement | Bedroom | Measurements not available | ||
| Basement | Bedroom | Measurements not available | ||
| Basement | Kitchen | Measurements not available | ||
| Main Level | Living Room | 5.18 m | 3.66 m | 5.18 m x 3.66 m |
| Main Level | Dining Room | 3.96 m | 3.84 m | 3.96 m x 3.84 m |
| Main Level | Kitchen | 7.8 m | 3.35 m | 7.8 m x 3.35 m |
| Main Level | Family Room | 5.79 m | 3.66 m | 5.79 m x 3.66 m |
| Main Level | Eating Area | Measurements not available |
Interested?
Contact us for more information




















































