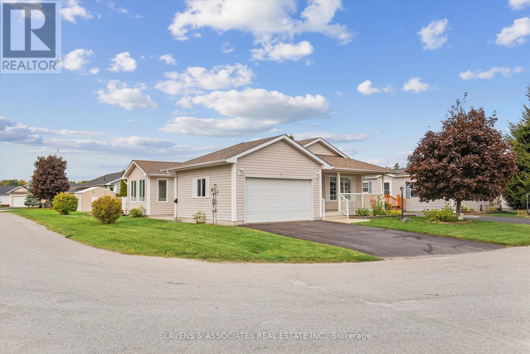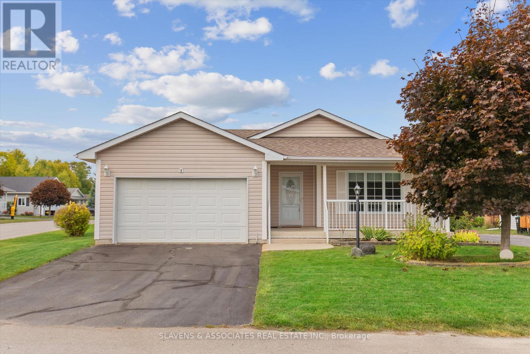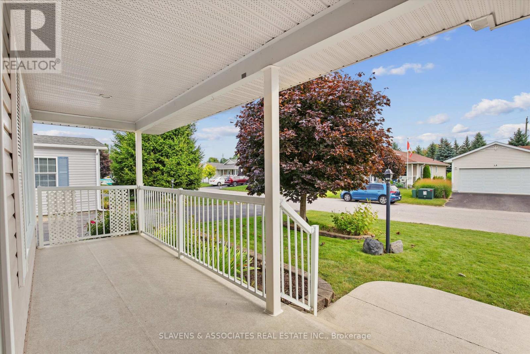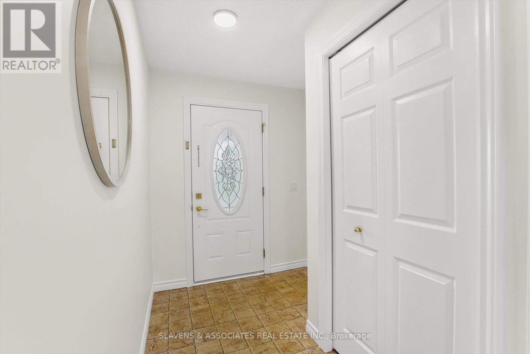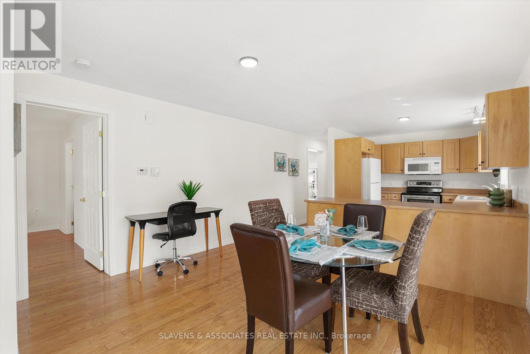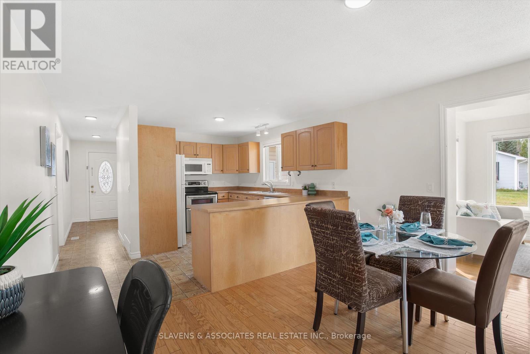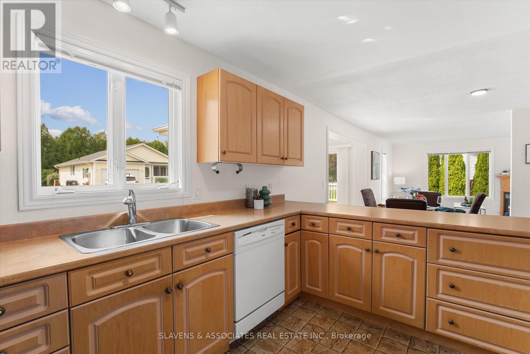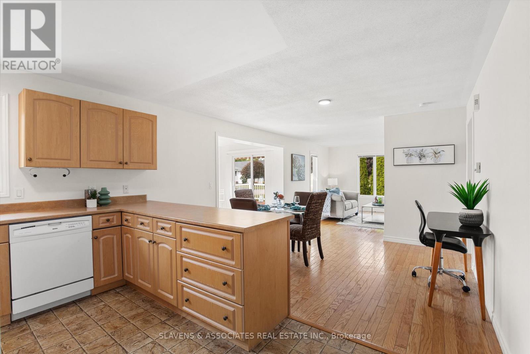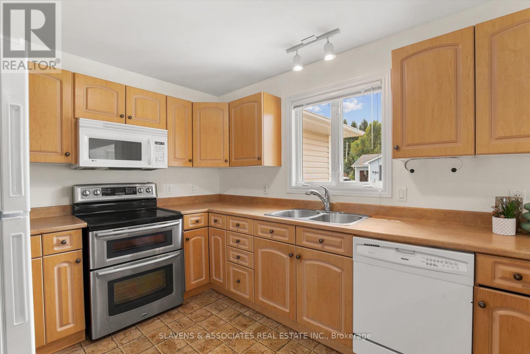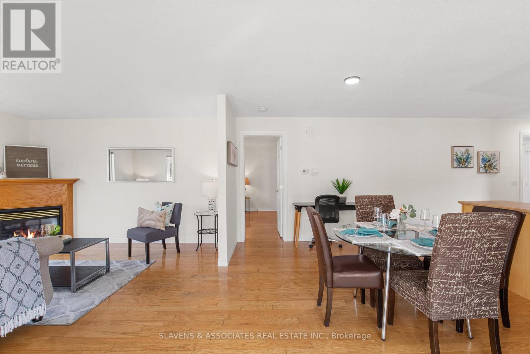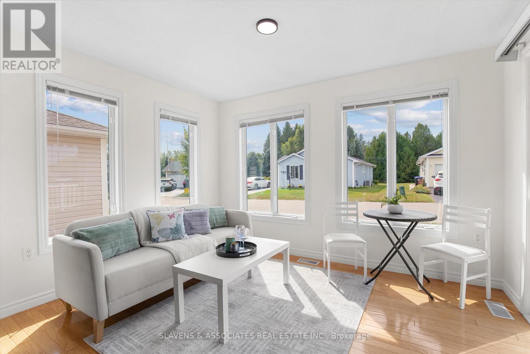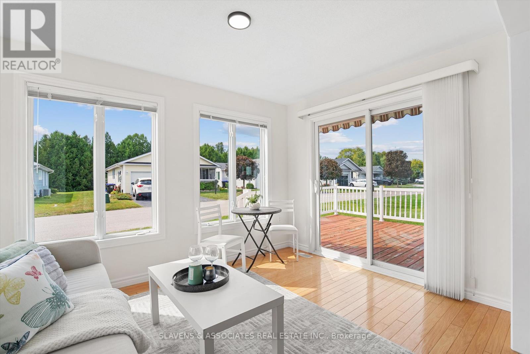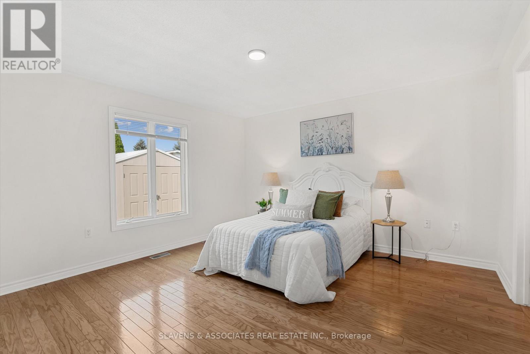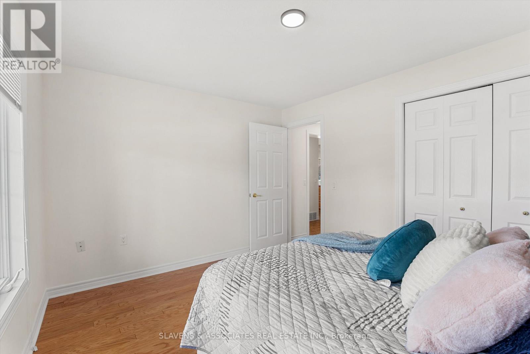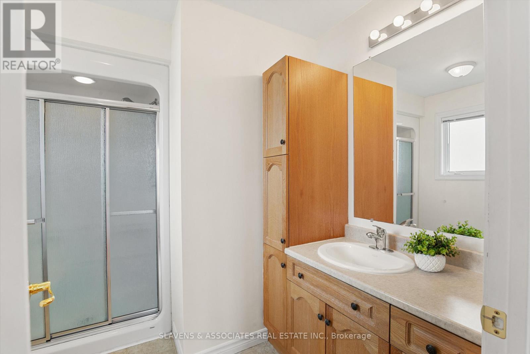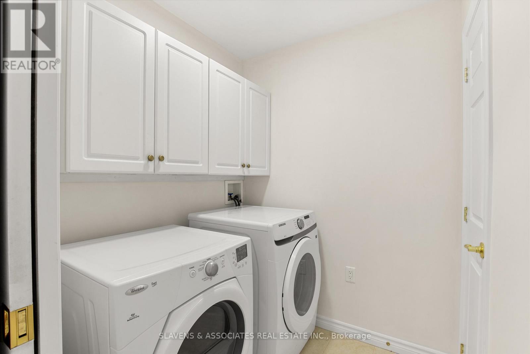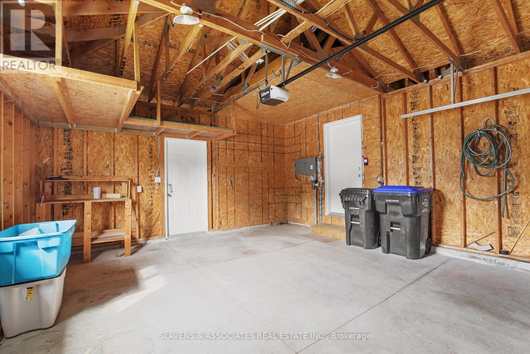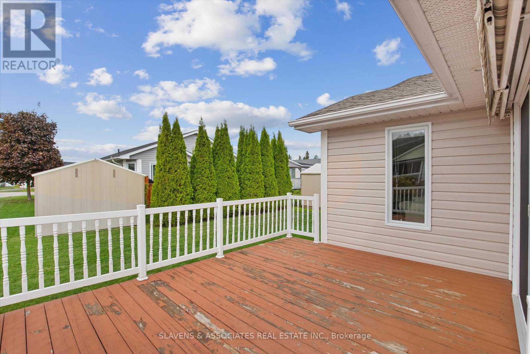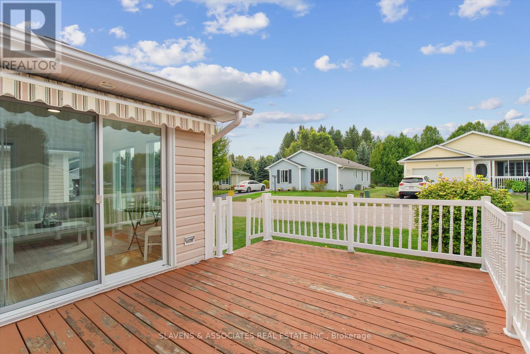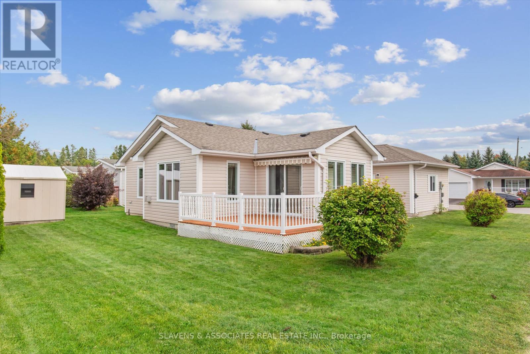1 Illinois Crescent Wasaga Beach, Ontario L9Z 3A8
2 Bedroom
2 Bathroom
Bungalow
Fireplace
Central Air Conditioning
Forced Air
$520,000
Welcome to 1 Illinois Crescent, a charming residence nestled in the sought-after Park Place Estates, a premier 55+ retirement community in Wasaga Beach. This meticulously maintained 1338 square foot home offers the perfect blend of comfort and convenience, featuring 2 spacious bedrooms and 2 modern 4-piece bathrooms. Situated on a desirable corner lot, the property boasts a serene setting with ample natural light and easy access to community amenities. Enjoy a relaxed lifestyle in this vibrant neighbourhood, and enjoy a 5 minute drive to shops and restaurants. (id:55499)
Property Details
| MLS® Number | S12042357 |
| Property Type | Single Family |
| Community Name | Wasaga Beach |
| Community Features | Community Centre |
| Parking Space Total | 3 |
Building
| Bathroom Total | 2 |
| Bedrooms Above Ground | 2 |
| Bedrooms Total | 2 |
| Appliances | Dishwasher, Dryer, Microwave, Stove, Washer, Refrigerator |
| Architectural Style | Bungalow |
| Basement Type | Crawl Space |
| Construction Style Attachment | Detached |
| Cooling Type | Central Air Conditioning |
| Exterior Finish | Vinyl Siding |
| Fireplace Present | Yes |
| Foundation Type | Concrete |
| Heating Fuel | Natural Gas |
| Heating Type | Forced Air |
| Stories Total | 1 |
| Type | House |
| Utility Water | Municipal Water |
Parking
| Attached Garage | |
| Garage |
Land
| Acreage | No |
| Sewer | Sanitary Sewer |
| Zoning Description | Residential 55 Plus Community |
Rooms
| Level | Type | Length | Width | Dimensions |
|---|---|---|---|---|
| Main Level | Primary Bedroom | 3.96 m | 4.27 m | 3.96 m x 4.27 m |
| Main Level | Bedroom 2 | 3.96 m | 3.35 m | 3.96 m x 3.35 m |
| Main Level | Kitchen | 2.74 m | 3.66 m | 2.74 m x 3.66 m |
| Main Level | Living Room | 3.96 m | 7.14 m | 3.96 m x 7.14 m |
| Main Level | Sunroom | 2.9 m | 3.66 m | 2.9 m x 3.66 m |
https://www.realtor.ca/real-estate/28075907/1-illinois-crescent-wasaga-beach-wasaga-beach
Interested?
Contact us for more information

