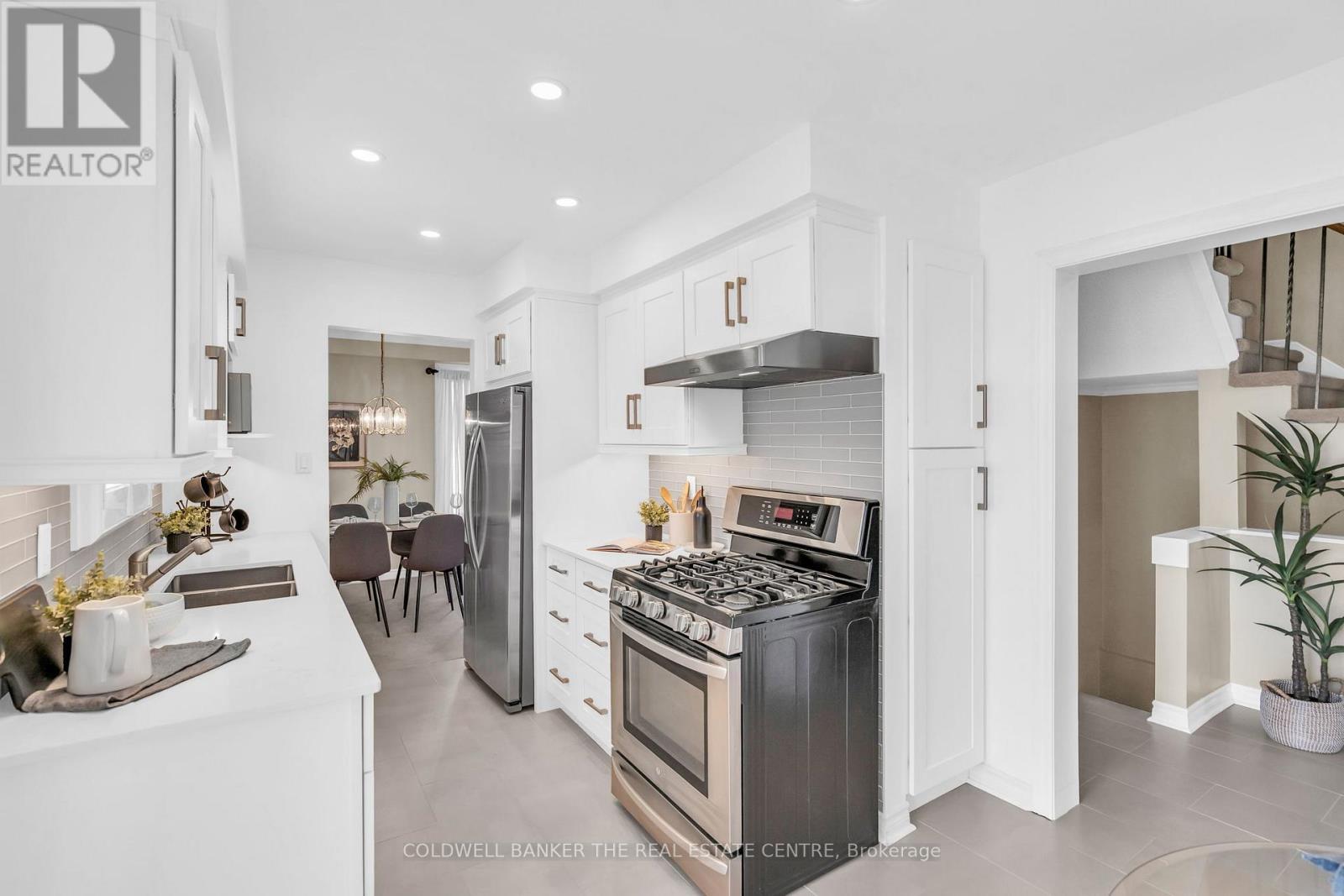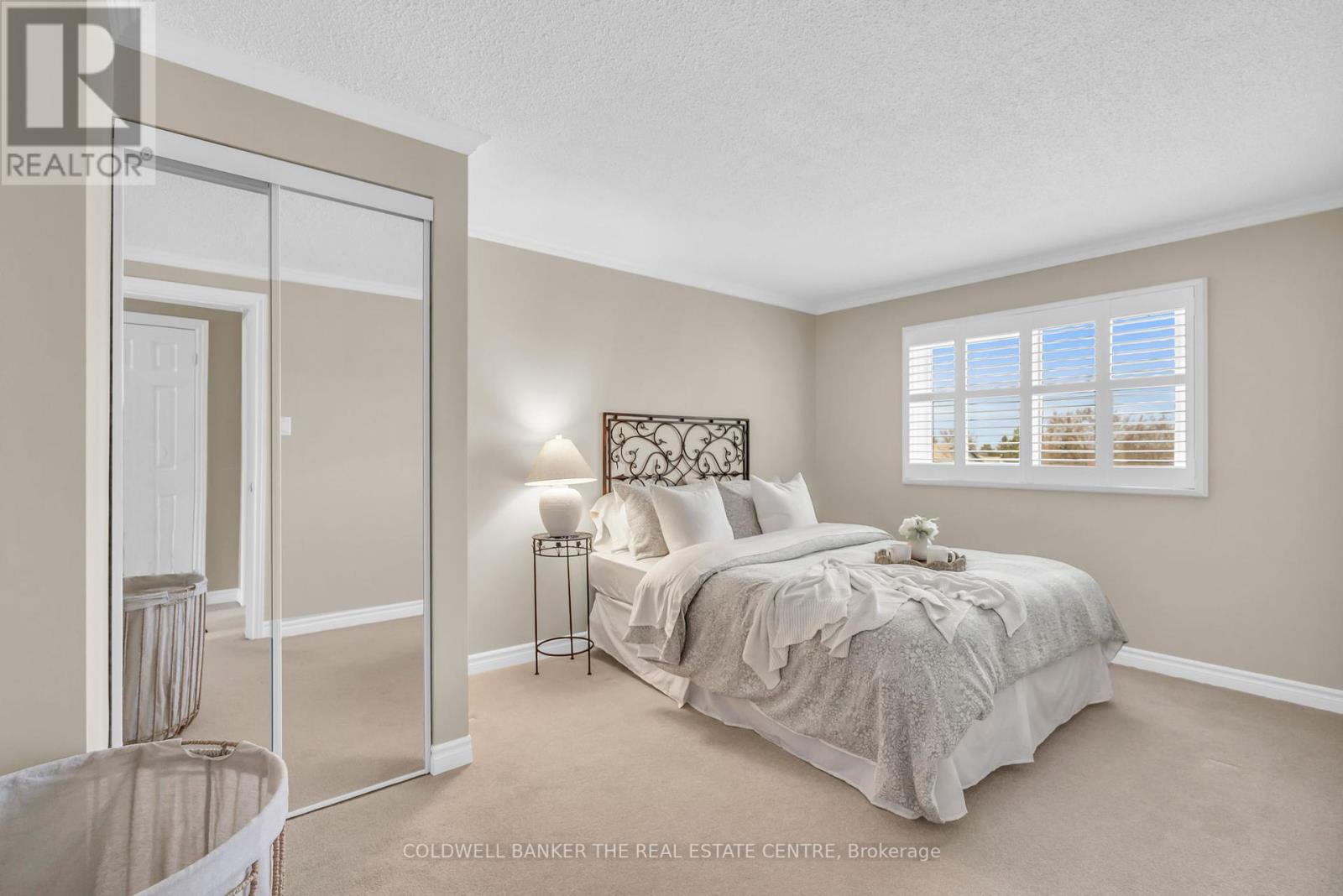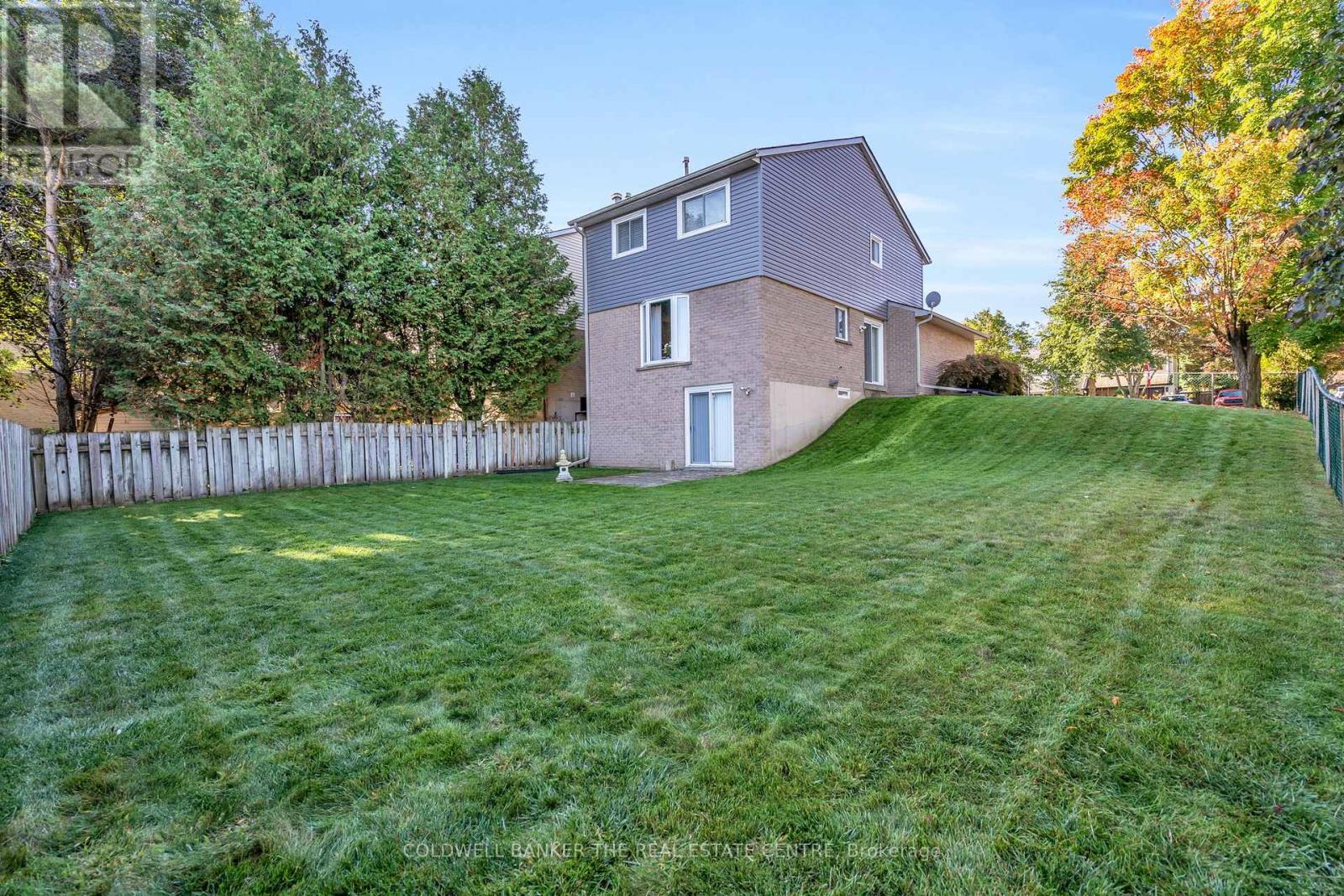1 Andrew Avenue Orangeville, Ontario L9W 4E5
$849,900
Welcome to this beautifully cared-for 3 bedroom, 3 bathroom gem, perfectly nestled on a spacious corner lot in a family-friendly neighborhood. From the moment you arrive, the professionally landscaped front yard offers a warm invitation into a home that radiates pride of ownership. Step inside and be wowed by the renovated kitchen which leads to a spacious and bright living space. Each of the three bathrooms has been tastefully updated, including the gorgeous ensuite bathroom in the oversized primary bedroom, offering a peaceful retreat after long days. The unfinished walkout basement is bursting with potential - already roughed in and ready for your personal touch. Whether you're dreaming of a rec room, home gym, or in-law suite, the possibilities are endless. Located in one of Orangeville's most welcoming and established neighborhoods, you're close to great schools, parks, trails, and all the small-town charm the community is known for while still being within easy reach of local shops, dining, and commuter routes. This is a home that offers not just space, but long-term value and a lifestyle to match. Don't miss out! **Bay window & upstairs front windows were replaced less than 1 year ago, New vinyl siding, new front door, Roof- 2008, All windows- 2001, Furnace- 15 yrs, HWT & softener - 5 years. AC- 15 yrs** (id:55499)
Open House
This property has open houses!
12:00 pm
Ends at:2:00 pm
Property Details
| MLS® Number | W12101064 |
| Property Type | Single Family |
| Community Name | Orangeville |
| Amenities Near By | Hospital, Park, Schools |
| Equipment Type | None |
| Features | Cul-de-sac, Conservation/green Belt |
| Parking Space Total | 3 |
| Rental Equipment Type | None |
Building
| Bathroom Total | 3 |
| Bedrooms Above Ground | 3 |
| Bedrooms Total | 3 |
| Age | 31 To 50 Years |
| Appliances | Garage Door Opener Remote(s), Water Heater, Water Softener, Dishwasher, Dryer, Microwave, Stove, Washer, Refrigerator |
| Basement Features | Walk Out |
| Basement Type | Full |
| Construction Style Attachment | Detached |
| Cooling Type | Central Air Conditioning |
| Exterior Finish | Vinyl Siding, Brick |
| Flooring Type | Tile |
| Foundation Type | Poured Concrete |
| Half Bath Total | 1 |
| Heating Fuel | Natural Gas |
| Heating Type | Forced Air |
| Stories Total | 2 |
| Size Interior | 2000 - 2500 Sqft |
| Type | House |
| Utility Water | Municipal Water |
Parking
| Garage |
Land
| Acreage | No |
| Land Amenities | Hospital, Park, Schools |
| Sewer | Sanitary Sewer |
| Size Depth | 108 Ft ,8 In |
| Size Frontage | 65 Ft |
| Size Irregular | 65 X 108.7 Ft |
| Size Total Text | 65 X 108.7 Ft |
Rooms
| Level | Type | Length | Width | Dimensions |
|---|---|---|---|---|
| Second Level | Primary Bedroom | 5.24 m | 2.64 m | 5.24 m x 2.64 m |
| Second Level | Bathroom | 1.41 m | 3.12 m | 1.41 m x 3.12 m |
| Second Level | Bathroom | 1.58 m | 3.12 m | 1.58 m x 3.12 m |
| Second Level | Bedroom 2 | 3.09 m | 4.02 m | 3.09 m x 4.02 m |
| Second Level | Bedroom 3 | 2.79 m | 3.03 m | 2.79 m x 3.03 m |
| Basement | Recreational, Games Room | 5.98 m | 9.97 m | 5.98 m x 9.97 m |
| Main Level | Foyer | 1.56 m | 1.41 m | 1.56 m x 1.41 m |
| Main Level | Foyer | 4.11 m | 4.11 m | 4.11 m x 4.11 m |
| Main Level | Dining Room | 2.58 m | 2.71 m | 2.58 m x 2.71 m |
| Main Level | Kitchen | 3.28 m | 4.15 m | 3.28 m x 4.15 m |
| Main Level | Living Room | 3.41 m | 4.36 m | 3.41 m x 4.36 m |
| Main Level | Bathroom | 1.6 m | 1.41 m | 1.6 m x 1.41 m |
https://www.realtor.ca/real-estate/28208275/1-andrew-avenue-orangeville-orangeville
Interested?
Contact us for more information





































