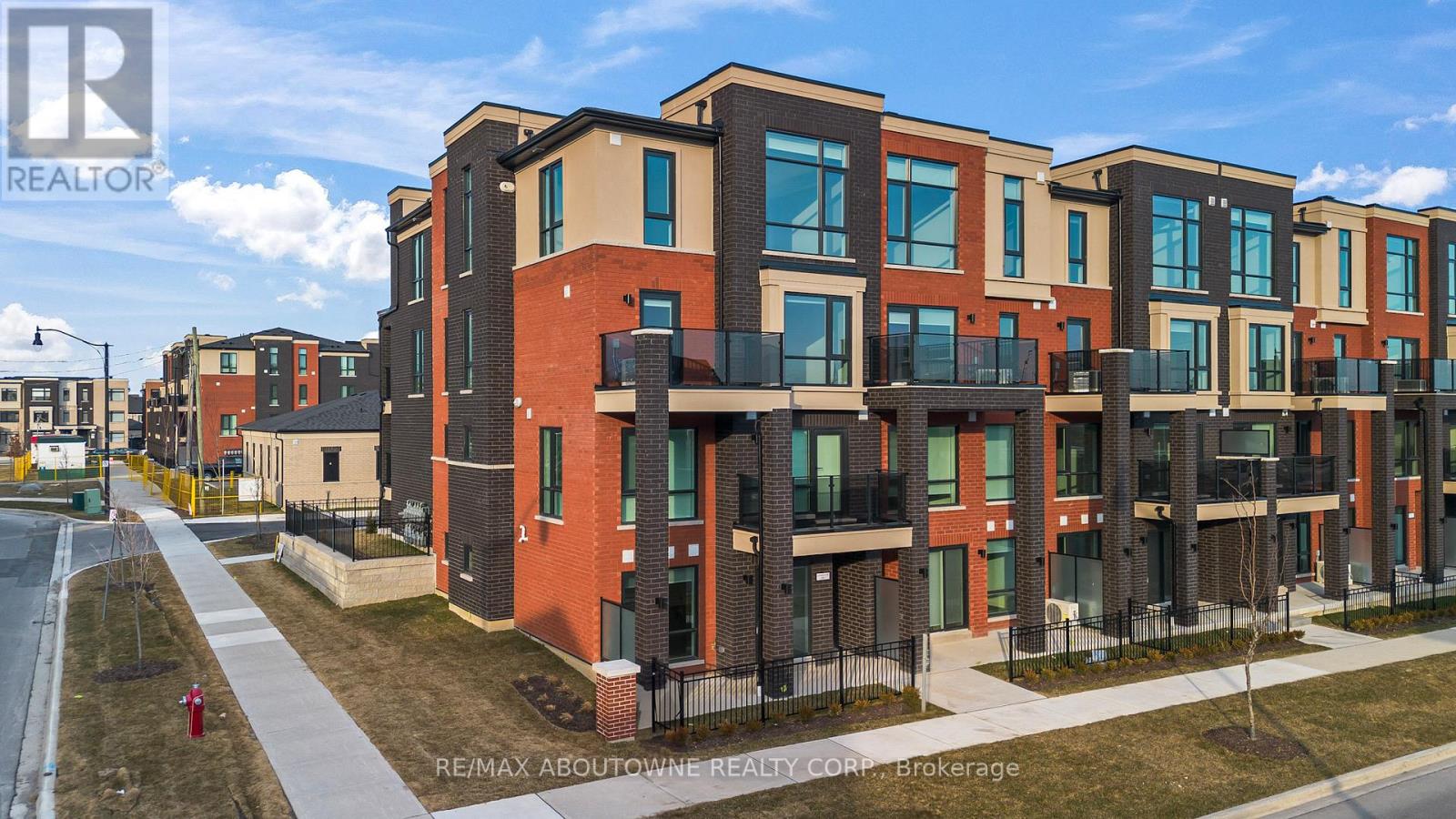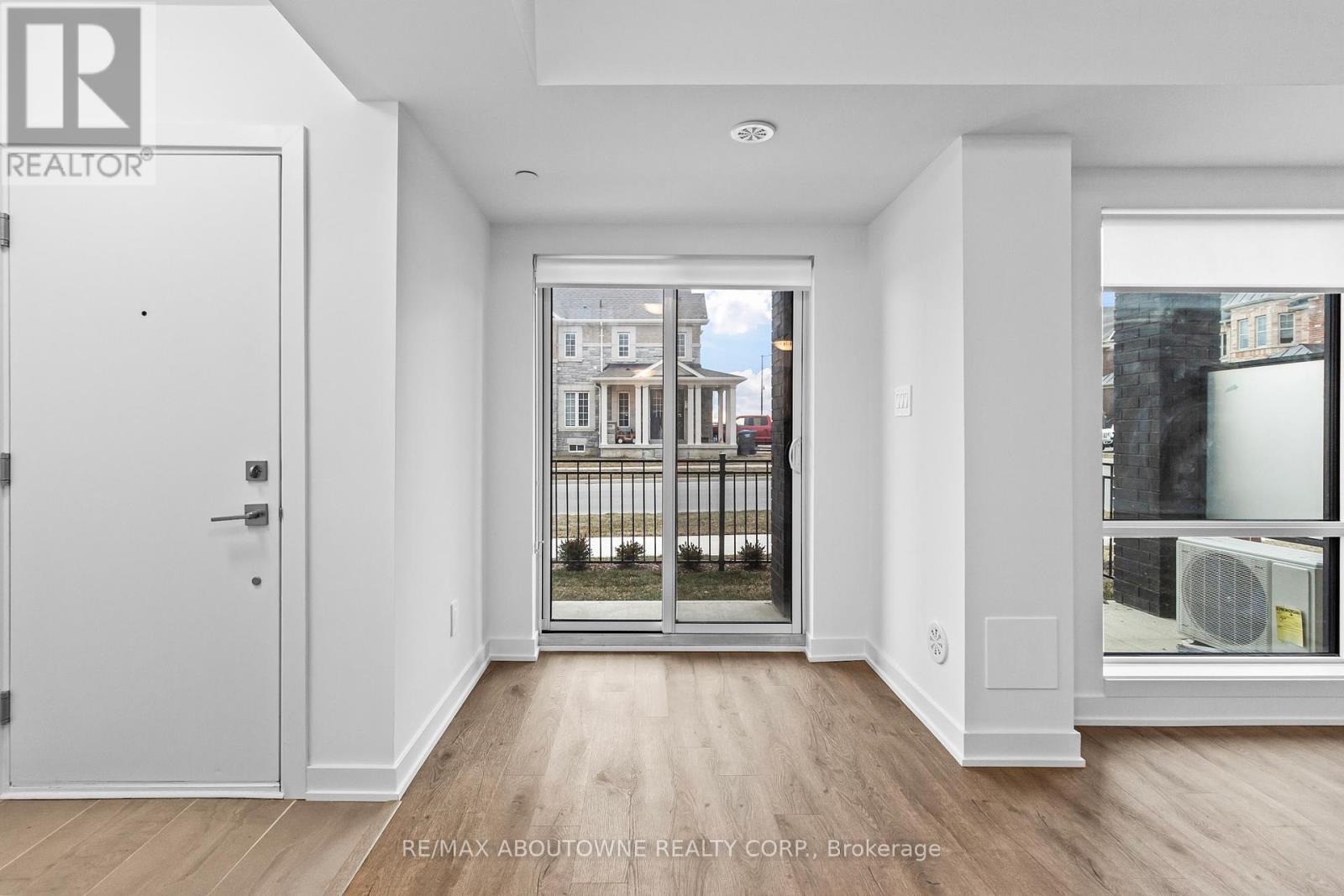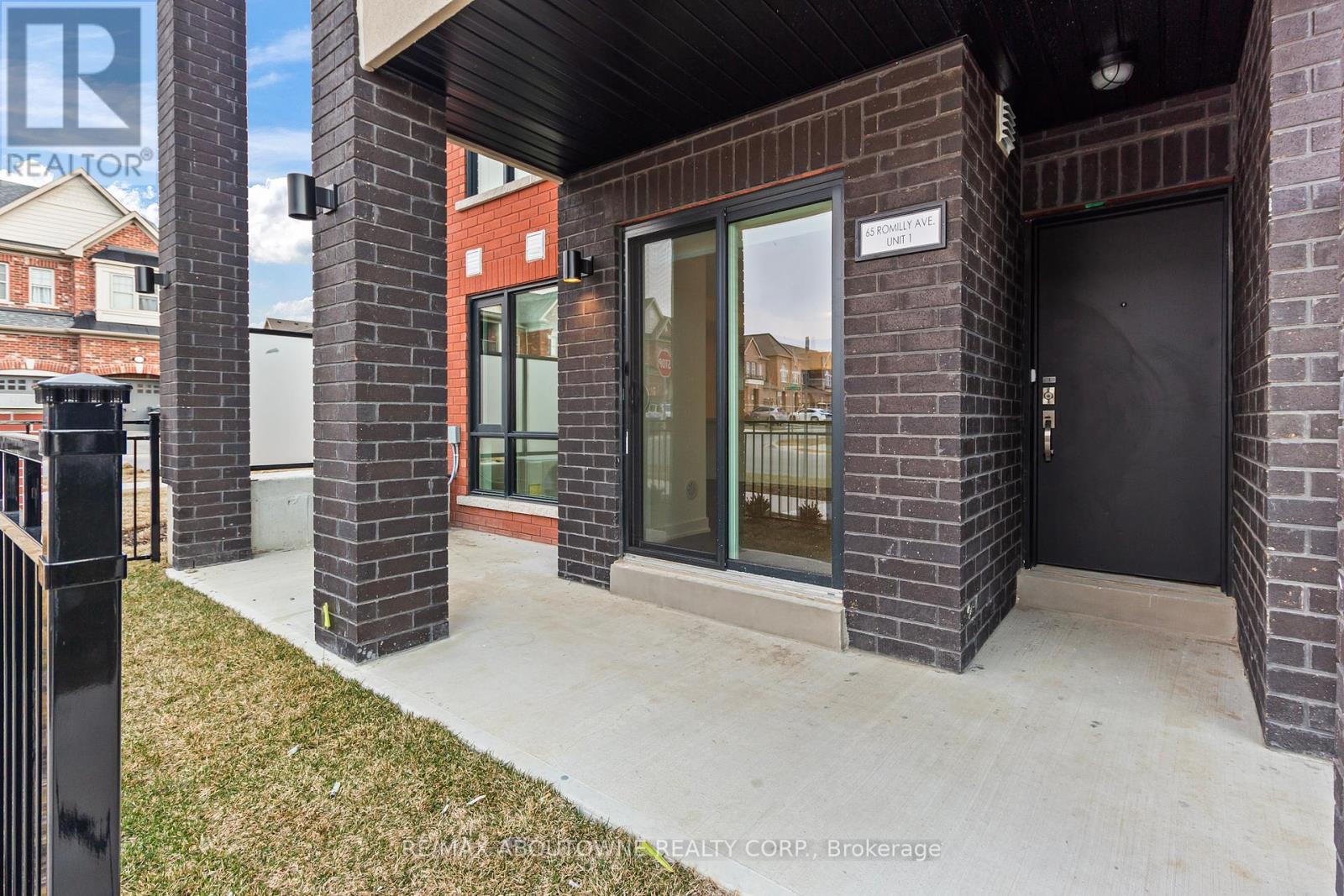2 Bedroom
2 Bathroom
1000 - 1199 sqft
Central Air Conditioning
Forced Air
$2,500 Monthly
Your Search for the Perfect Rental Ends Here! A brand-new stacked condo townhome in a prime neighborhood. This beautiful 2-bedroom, 2-bathroom home offers a bright open-concept layout, a modern kitchen with quartz countertops and a breakfast bar, and an expansive balcony ideal for unwinding with your favorite drink. Both bedrooms feature spacious closets for ample storage. Includes one parking space. Conveniently located just minutes from Mount Pleasant GO Station for effortless commuting and within walking distance to schools, shopping, and dining. (id:55499)
Property Details
|
MLS® Number
|
W12047947 |
|
Property Type
|
Single Family |
|
Community Name
|
Northwest Brampton |
|
Amenities Near By
|
Hospital, Park, Schools |
|
Community Features
|
Pet Restrictions |
|
Features
|
Balcony |
|
Parking Space Total
|
1 |
Building
|
Bathroom Total
|
2 |
|
Bedrooms Above Ground
|
2 |
|
Bedrooms Total
|
2 |
|
Age
|
New Building |
|
Appliances
|
Dishwasher, Dryer, Microwave, Stove, Washer, Refrigerator |
|
Cooling Type
|
Central Air Conditioning |
|
Exterior Finish
|
Brick |
|
Heating Fuel
|
Natural Gas |
|
Heating Type
|
Forced Air |
|
Size Interior
|
1000 - 1199 Sqft |
|
Type
|
Row / Townhouse |
Parking
Land
|
Acreage
|
No |
|
Land Amenities
|
Hospital, Park, Schools |
Rooms
| Level |
Type |
Length |
Width |
Dimensions |
|
Main Level |
Living Room |
4.3 m |
4.2 m |
4.3 m x 4.2 m |
|
Main Level |
Dining Room |
2.5 m |
3.1 m |
2.5 m x 3.1 m |
|
Main Level |
Kitchen |
3.78 m |
2.7 m |
3.78 m x 2.7 m |
|
Main Level |
Utility Room |
1.6 m |
1.2 m |
1.6 m x 1.2 m |
|
Main Level |
Laundry Room |
1 m |
1.2 m |
1 m x 1.2 m |
|
Main Level |
Primary Bedroom |
3.1 m |
6.3 m |
3.1 m x 6.3 m |
|
Main Level |
Bedroom |
2.7 m |
4.8 m |
2.7 m x 4.8 m |
https://www.realtor.ca/real-estate/28088633/1-65-romilly-avenue-brampton-northwest-brampton-northwest-brampton



































