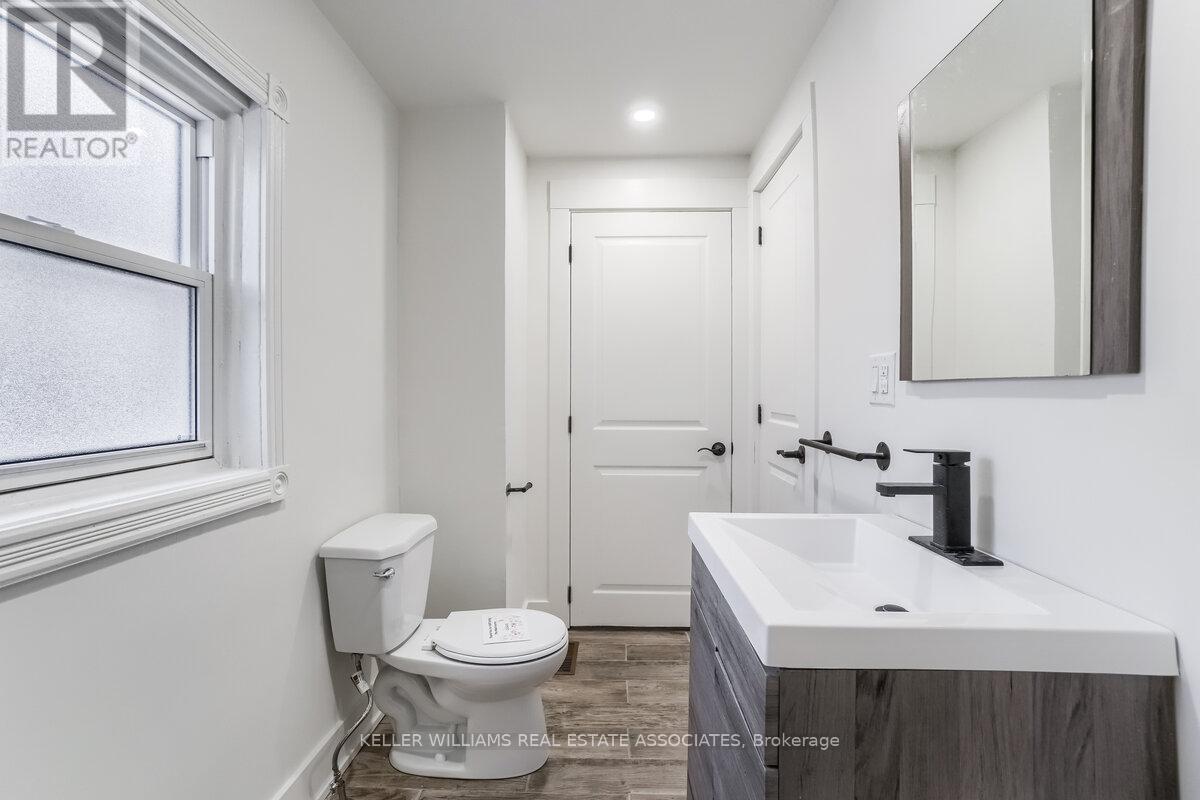2 Bedroom
1 Bathroom
700 - 1100 sqft
Central Air Conditioning
Forced Air
$1,800 Monthly
Fully Renovated Two Bedroom Main Floor Unit With Completely Separate Entrance, Over 9 ft Ceilings WithStainless Steel Appliances/High End Kitchen Finishes, This Living Space Is Clean And Well-lit With Plenty Of Natural Light. Perfect for a Professional Couple Or Family. 1 Parking Spot Utilities Are Separately Metered. Move In Ready! This Home Is Conveniently Located Near Public Transit, Shopping, Dining, And Entertainment Options. You'll Love Being Able To Easily Access Everything You Need, While Still Enjoying A Peaceful Residential Neighborhood. (id:55499)
Property Details
|
MLS® Number
|
X12191175 |
|
Property Type
|
Multi-family |
|
Community Name
|
451 - Downtown |
|
Features
|
Carpet Free |
|
Parking Space Total
|
1 |
Building
|
Bathroom Total
|
1 |
|
Bedrooms Above Ground
|
2 |
|
Bedrooms Total
|
2 |
|
Appliances
|
Dryer, Microwave, Range, Stove, Washer, Refrigerator |
|
Cooling Type
|
Central Air Conditioning |
|
Exterior Finish
|
Vinyl Siding |
|
Flooring Type
|
Vinyl |
|
Heating Fuel
|
Natural Gas |
|
Heating Type
|
Forced Air |
|
Size Interior
|
700 - 1100 Sqft |
|
Type
|
Triplex |
|
Utility Water
|
Municipal Water |
Parking
Land
|
Acreage
|
No |
|
Sewer
|
Sanitary Sewer |
|
Size Depth
|
146 Ft ,10 In |
|
Size Frontage
|
62 Ft |
|
Size Irregular
|
62 X 146.9 Ft |
|
Size Total Text
|
62 X 146.9 Ft|under 1/2 Acre |
Rooms
| Level |
Type |
Length |
Width |
Dimensions |
|
Main Level |
Bedroom |
2.9 m |
4.2 m |
2.9 m x 4.2 m |
|
Main Level |
Bedroom 2 |
13.51 m |
3.43 m |
13.51 m x 3.43 m |
|
Main Level |
Family Room |
7.4 m |
2.3 m |
7.4 m x 2.3 m |
|
Main Level |
Kitchen |
7.7 m |
14.6 m |
7.7 m x 14.6 m |
|
Main Level |
Bathroom |
1 m |
1 m |
1 m x 1 m |
https://www.realtor.ca/real-estate/28405942/1-39-welland-avenue-s-st-catharines-downtown-451-downtown






















