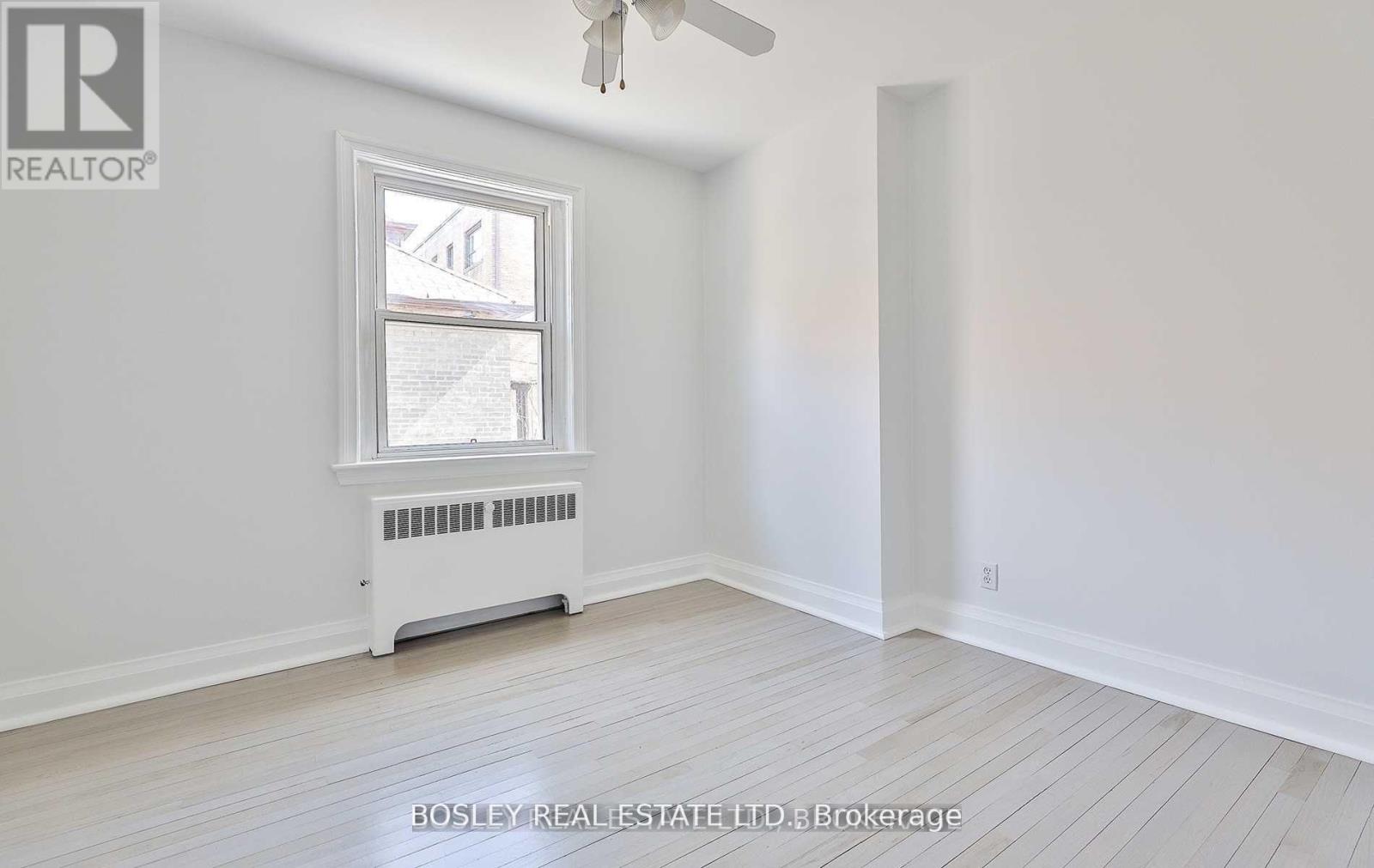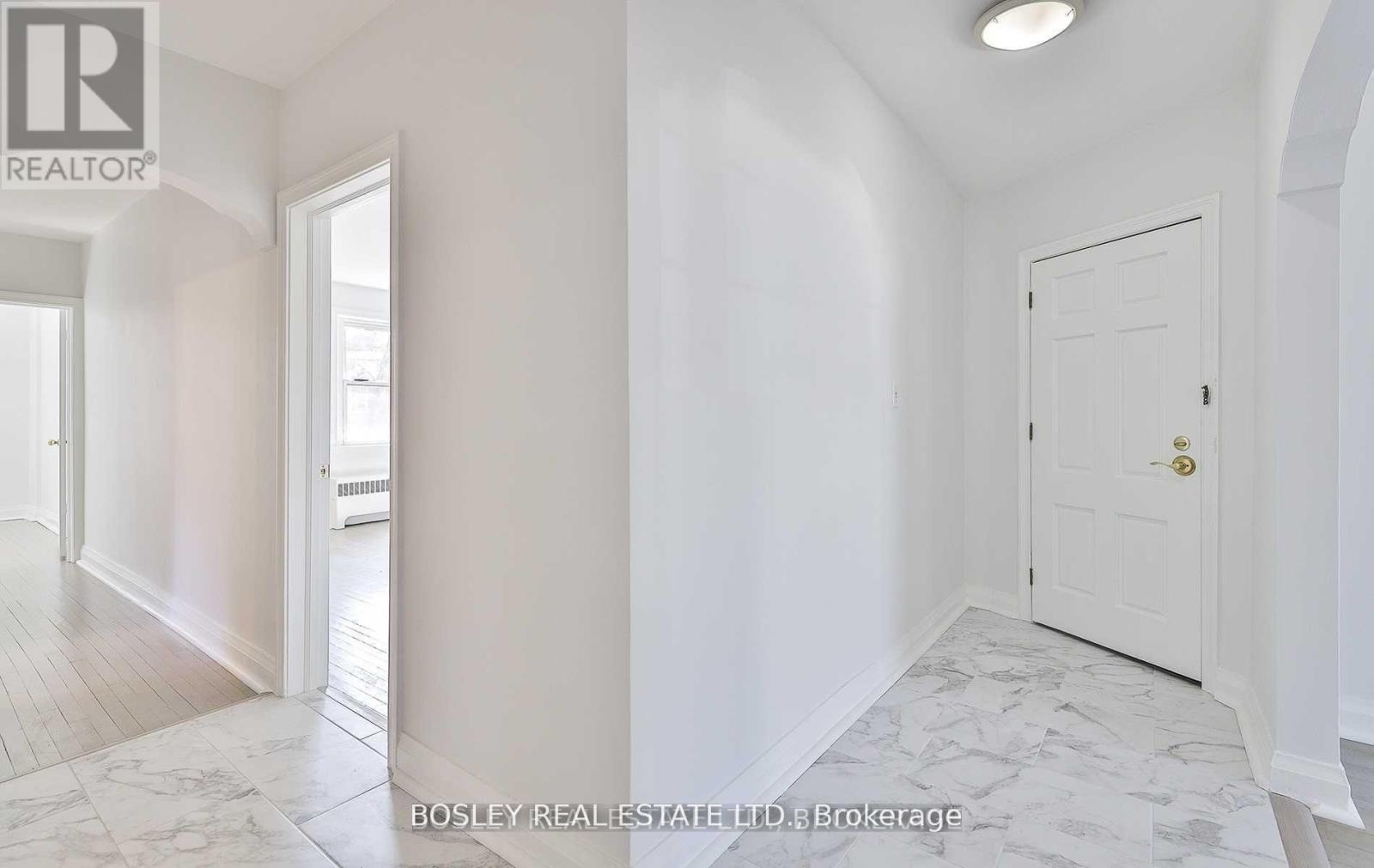3 Bedroom
1 Bathroom
1100 - 1500 sqft
Wall Unit
Radiant Heat
$3,595 Monthly
This Stunning And Spacious 3-Bedroom Flat In The Heart Of Cedarvale Offers Over 1,350 Square Feet Of Beautifully Finished Living Space. Every Detail Has Been Thoughtfully Designed, Combining Timeless Post-War Architectural Charm With Modern Upgrades. The Home Features Original Oak Hardwood Floors That Have Been Exquisitely Refinished, A Fully Renovated Kitchen With Quartz Countertops, Sleek New Cabinetry With Under-Cabinet Lighting, A Stylish Backsplash, New Porcelain Tile Flooring, And Premium LG Stainless Steel Appliances. The Updated Bathroom Includes A Luxurious Jacuzzi Tub, Adding A Touch Of Comfort And Elegance. Set On A Quiet, Tree-Lined Residential Street, The Property Includes One Dedicated Parking Space And Four Generous Storage Areas, As Well As Access To Beautifully Maintained, Tree-Filled Gardens. Located In A Hypoallergenic Building, Its Ideal For Those Seeking A Healthy And Serene Environment. Just Steps From The TTC, The New LRT, Cedarvale Park And Ravine, Walking Trails, Tennis Courts, And Top-Rated Public And Private Schools, This Home Offers Both Convenience And Tranquility. Its Also Close To Churches, Synagogues, Forest Hill Village, And A Variety Of Shops, Restaurants, And Cafés. Perfect For Those Who Value Space, Peace, And The Best Of City Living, This Home Represents Tremendous Value In A Sought-After Neighbourhood. This Quiet, Bright Spacious Unit Is Also Perfect For A Retired Couple Downsizing From Their Home. (id:55499)
Property Details
|
MLS® Number
|
C12179744 |
|
Property Type
|
Multi-family |
|
Community Name
|
Humewood-Cedarvale |
|
Amenities Near By
|
Park, Place Of Worship, Public Transit, Schools |
|
Features
|
Ravine |
|
Parking Space Total
|
1 |
Building
|
Bathroom Total
|
1 |
|
Bedrooms Above Ground
|
3 |
|
Bedrooms Total
|
3 |
|
Age
|
31 To 50 Years |
|
Cooling Type
|
Wall Unit |
|
Exterior Finish
|
Brick |
|
Flooring Type
|
Porcelain Tile, Hardwood |
|
Heating Fuel
|
Natural Gas |
|
Heating Type
|
Radiant Heat |
|
Stories Total
|
2 |
|
Size Interior
|
1100 - 1500 Sqft |
|
Type
|
Fourplex |
|
Utility Water
|
Municipal Water |
Parking
Land
|
Acreage
|
No |
|
Fence Type
|
Fenced Yard |
|
Land Amenities
|
Park, Place Of Worship, Public Transit, Schools |
|
Sewer
|
Sanitary Sewer |
|
Size Depth
|
157 Ft ,2 In |
|
Size Frontage
|
187 Ft ,3 In |
|
Size Irregular
|
187.3 X 157.2 Ft |
|
Size Total Text
|
187.3 X 157.2 Ft|under 1/2 Acre |
Rooms
| Level |
Type |
Length |
Width |
Dimensions |
|
Main Level |
Foyer |
3.89 m |
1.22 m |
3.89 m x 1.22 m |
|
Main Level |
Living Room |
3.96 m |
5.56 m |
3.96 m x 5.56 m |
|
Main Level |
Dining Room |
3.05 m |
3.89 m |
3.05 m x 3.89 m |
|
Main Level |
Kitchen |
2.13 m |
3.73 m |
2.13 m x 3.73 m |
|
Main Level |
Primary Bedroom |
3.2 m |
4.8 m |
3.2 m x 4.8 m |
|
Main Level |
Bedroom 2 |
2.87 m |
3.15 m |
2.87 m x 3.15 m |
|
Main Level |
Bedroom 3 |
4.06 m |
2.92 m |
4.06 m x 2.92 m |
|
Main Level |
Bathroom |
2.87 m |
1.52 m |
2.87 m x 1.52 m |
Utilities
https://www.realtor.ca/real-estate/28380406/1-3-warwick-avenue-s-toronto-humewood-cedarvale-humewood-cedarvale




























