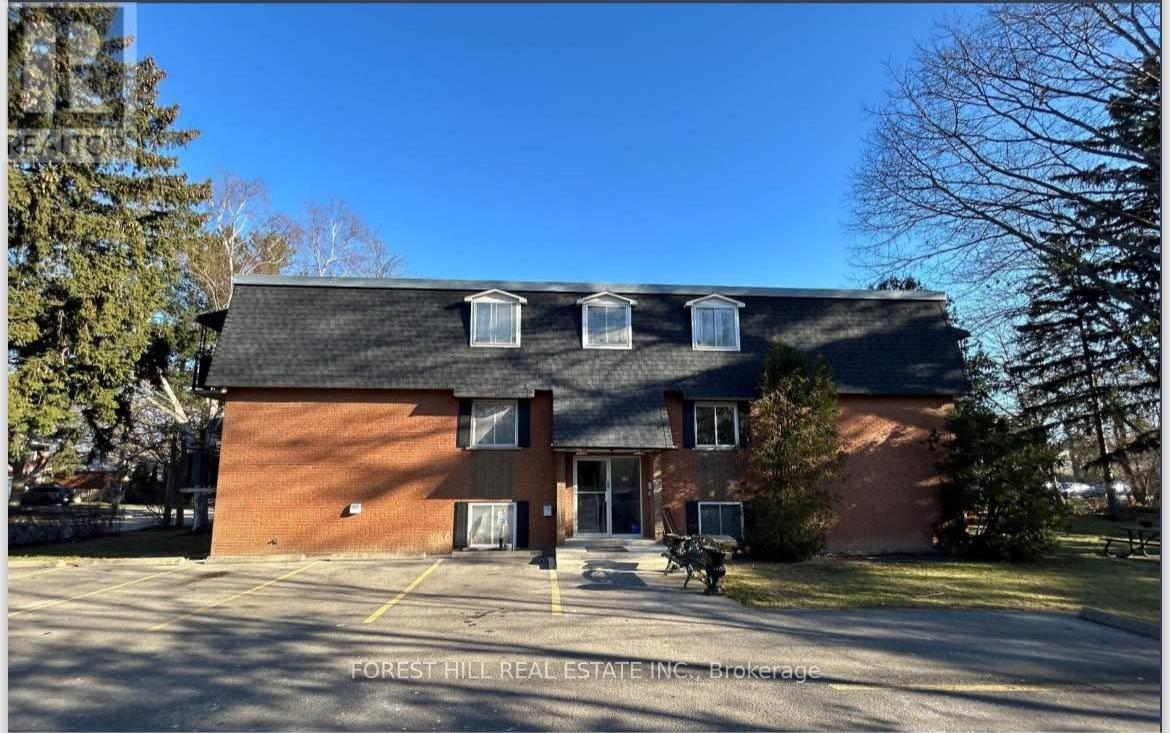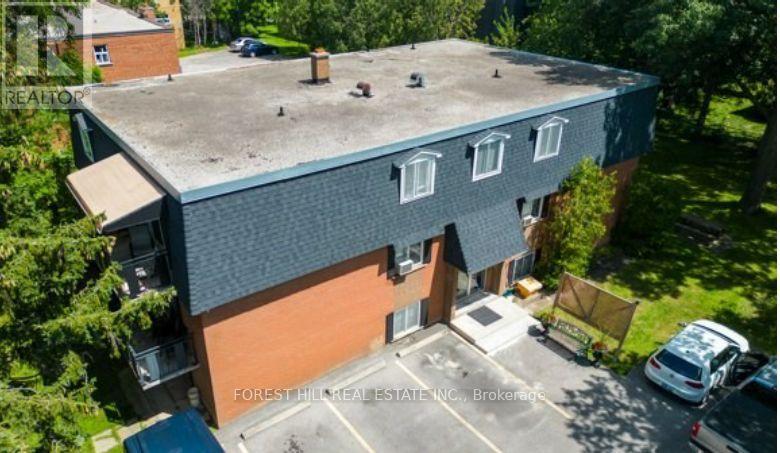1 - 2128 Ghent Avenue Burlington (Brant), Ontario L7L 5B9
2 Bedroom
1 Bathroom
Forced Air
$2,650 Monthly
Newly renovated condo quality two bedroom apartment in prime, Central Burlington location. Just A short walk to the Downtown and the lake, this spacious, fully renovated suite offers almost 1000 sq. ft. of living space! Featuring all new flooring, a fully renovated kitchen with stone countertops & stainless steel appliances, open main floor living with large living & dinning rooms, a fully renovated 4-piece washroom, 2 large, private bedrooms tucked away from the main living area, new light fixtures and neutral Colors. Enjoy your evenings on the private balcony. (id:55499)
Property Details
| MLS® Number | W12095509 |
| Property Type | Multi-family |
| Community Name | Brant |
| Features | Laundry- Coin Operated |
| Parking Space Total | 9 |
Building
| Bathroom Total | 1 |
| Bedrooms Above Ground | 2 |
| Bedrooms Total | 2 |
| Appliances | Dishwasher, Microwave, Stove, Refrigerator |
| Exterior Finish | Brick, Concrete |
| Foundation Type | Concrete |
| Heating Fuel | Natural Gas |
| Heating Type | Forced Air |
| Type | Other |
| Utility Water | Municipal Water |
Parking
| No Garage |
Land
| Acreage | No |
| Sewer | Sanitary Sewer |
| Size Depth | 150 Ft ,3 In |
| Size Frontage | 105 Ft ,2 In |
| Size Irregular | 105.2 X 150.26 Ft |
| Size Total Text | 105.2 X 150.26 Ft |
Rooms
| Level | Type | Length | Width | Dimensions |
|---|---|---|---|---|
| Main Level | Bedroom | 6.63 m | 3.64 m | 6.63 m x 3.64 m |
| Main Level | Bedroom 2 | 4.3 m | 2.85 m | 4.3 m x 2.85 m |
| Main Level | Dining Room | 3.64 m | 2.85 m | 3.64 m x 2.85 m |
| Main Level | Dining Room | 5.47 m | 5.03 m | 5.47 m x 5.03 m |
| Main Level | Kitchen | 3.64 m | 2.88 m | 3.64 m x 2.88 m |
| Main Level | Bathroom | Measurements not available |
https://www.realtor.ca/real-estate/28195919/1-2128-ghent-avenue-burlington-brant-brant
Interested?
Contact us for more information











