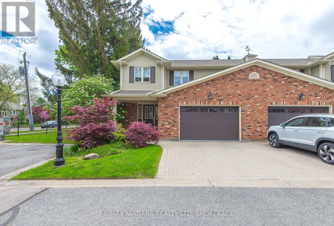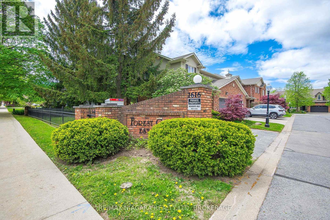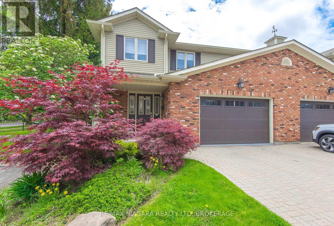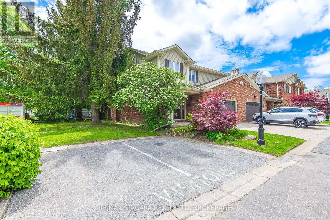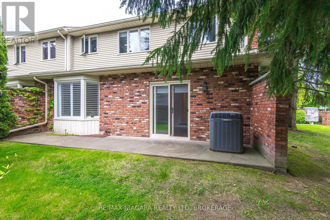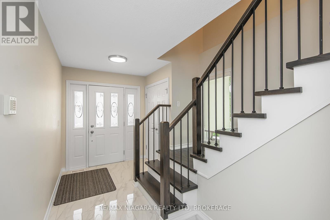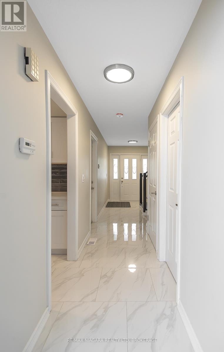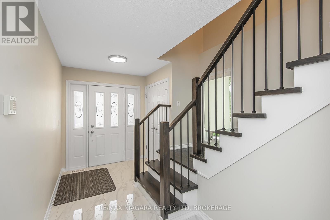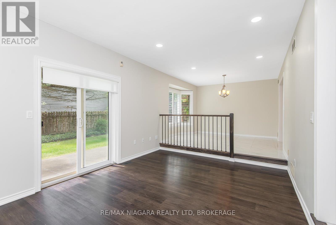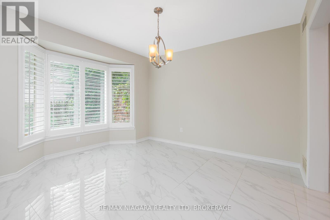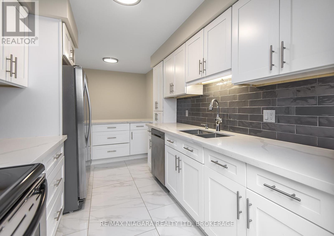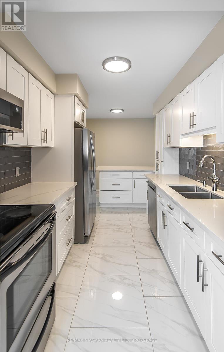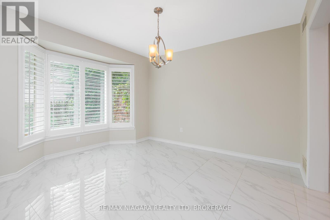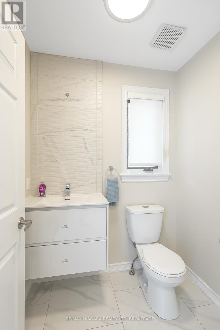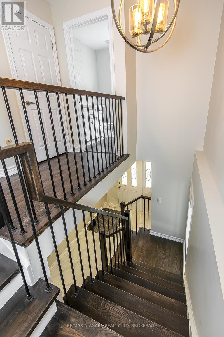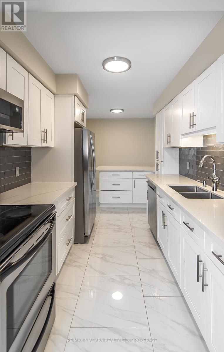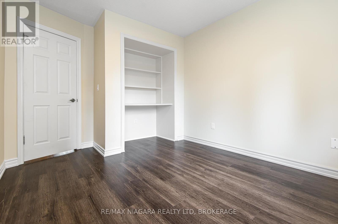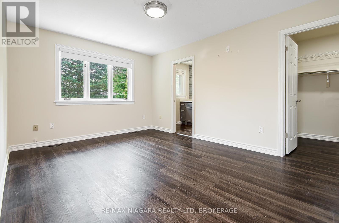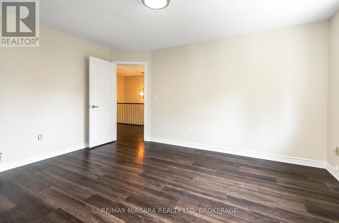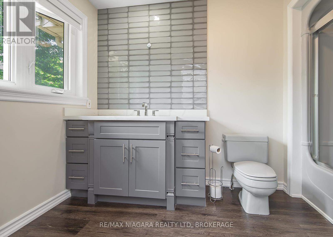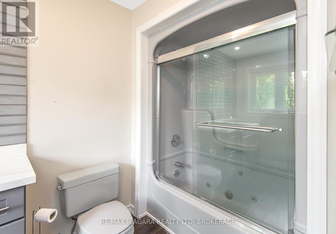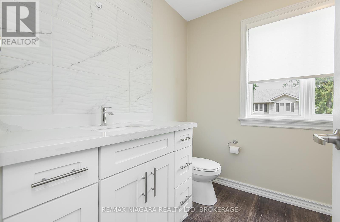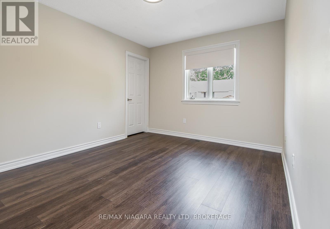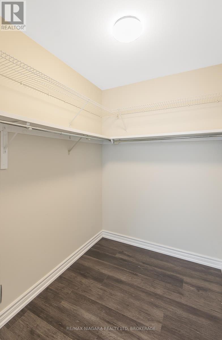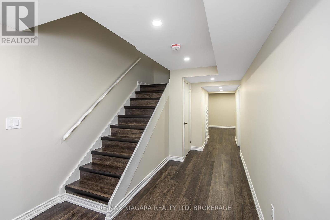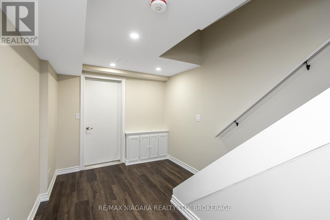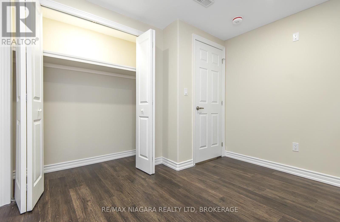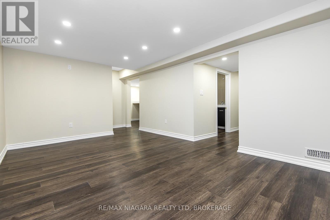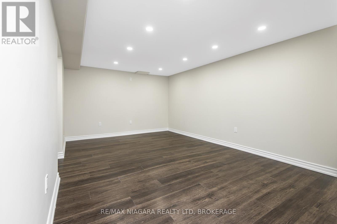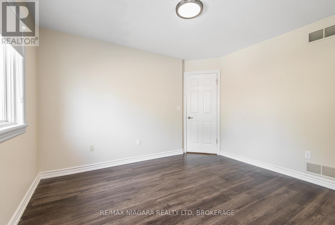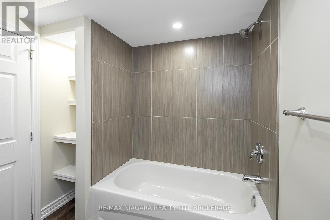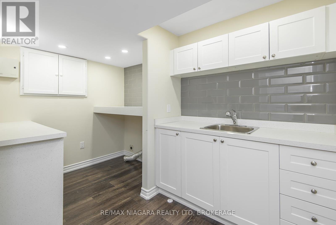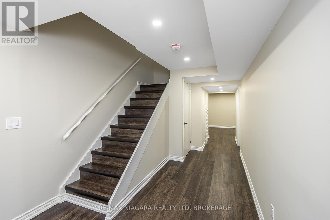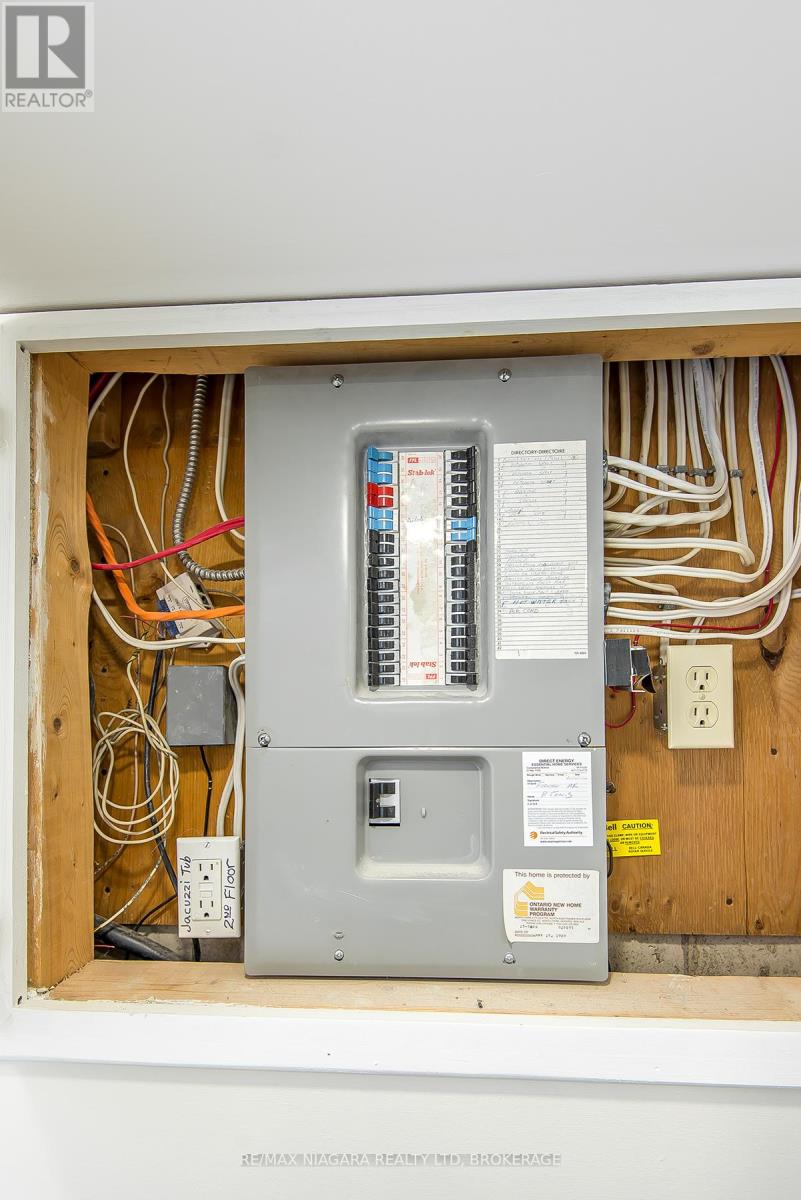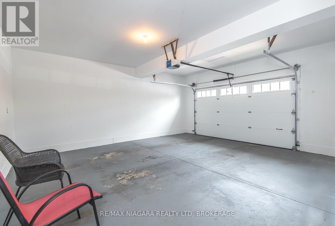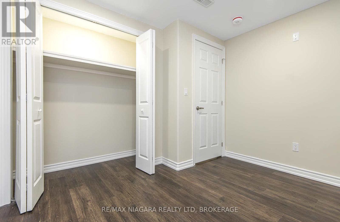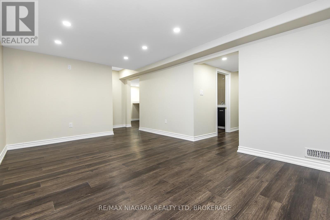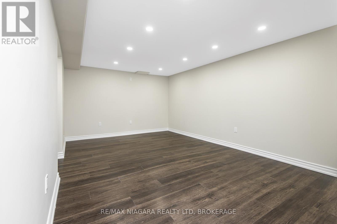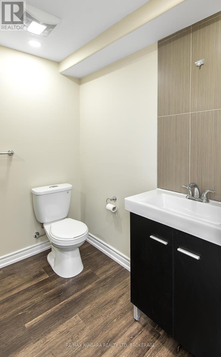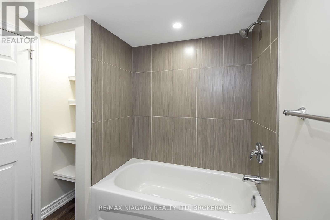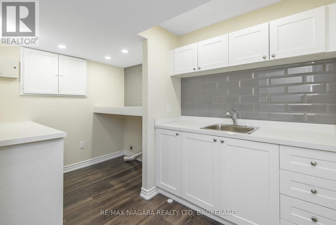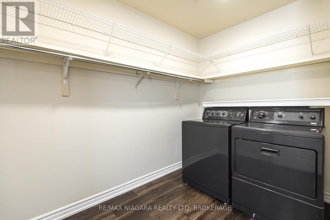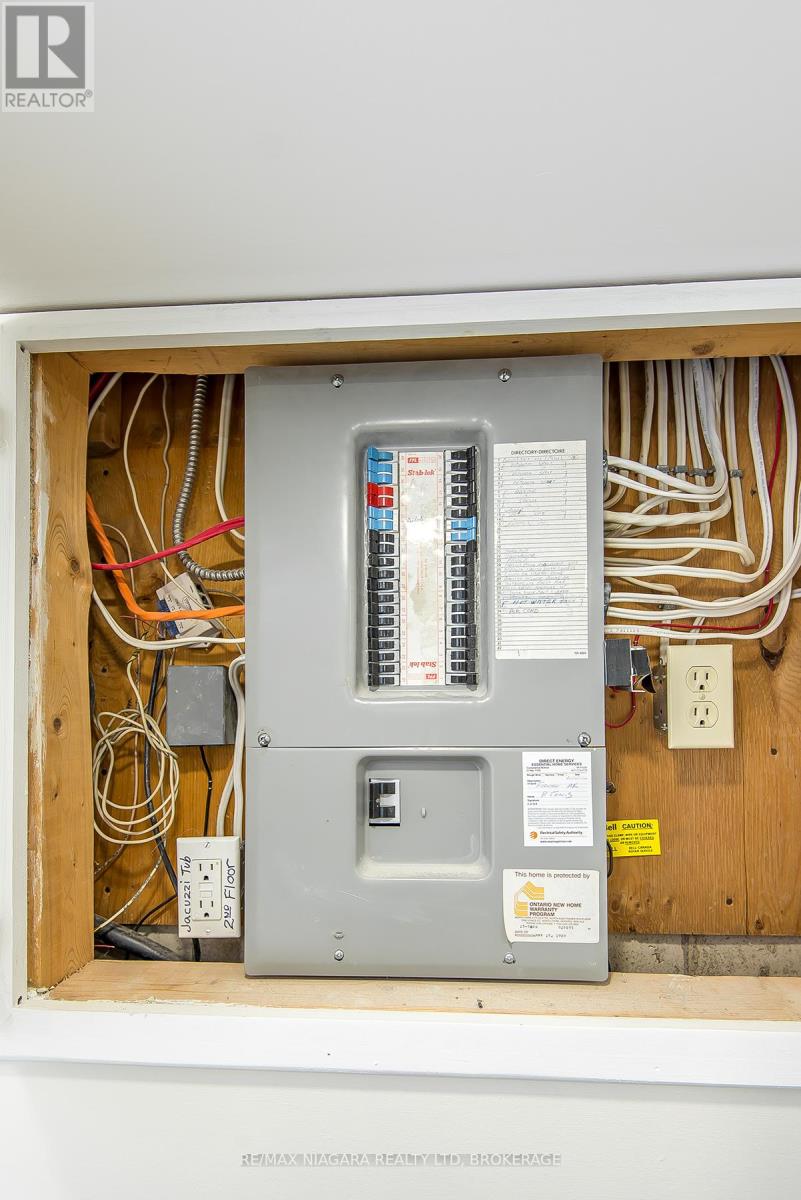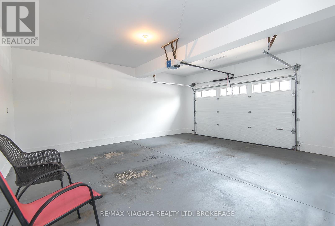1 - 1616 Pelham Street Pelham (Fonthill), Ontario L0S 1E5
$769,900Maintenance, Insurance, Parking
$487 Monthly
Maintenance, Insurance, Parking
$487 MonthlyPRISTINE END-UNIT CONDO IN PELHAM! THIS HOME FEATURES SUNKEN LIVING-ROOM WITH A GAS FIREPLACE AND LARGE, BRIGHT WINDOWS FOR PLENTY OF NATURAL SUNLIGHT. THE MAIN LEVEL ALSO INCLUDED A MODERN KITCHEN WITH BREAKFAST BAR AND FORMAL DINING-ROOM AREA. UPSTAIRS, YOU WILL FIND THREE GOOD SIZE BEDROOMS, INCLUDING A PRIMARY SUITE WITH AN ENSUITE AND LAUNDRY FACILITIES IN THE WALK-IN CLOSET. THIS CARPET-FREE HOME IF PERFECT FOR THOSE WITH ALLERGIES. THE FINISHED LOWER LEVEL BOASTS A HUGE REC-ROOM, A FOURTH BEDROOM, AND FULL BATH AND SECOND LAUNDRY FACILITIES. WITH 3.5 BATHS THROUGHOUT AND AN ATTACHED OVERSIZED 1.5 GARAGE, THIS HOME IS MOVE-IN READY AND IN GREAT SHAPE! (id:55499)
Property Details
| MLS® Number | X12153156 |
| Property Type | Single Family |
| Community Name | 662 - Fonthill |
| Community Features | Pet Restrictions |
| Equipment Type | Water Heater - Gas |
| Features | Level Lot, Carpet Free |
| Parking Space Total | 1 |
| Rental Equipment Type | Water Heater - Gas |
Building
| Bathroom Total | 4 |
| Bedrooms Above Ground | 3 |
| Bedrooms Below Ground | 1 |
| Bedrooms Total | 4 |
| Age | 16 To 30 Years |
| Appliances | Water Meter, Garage Door Opener Remote(s) |
| Basement Development | Finished |
| Basement Type | N/a (finished) |
| Cooling Type | Central Air Conditioning |
| Exterior Finish | Brick, Vinyl Siding |
| Fireplace Present | Yes |
| Fireplace Total | 1 |
| Half Bath Total | 1 |
| Heating Fuel | Natural Gas |
| Heating Type | Forced Air |
| Stories Total | 2 |
| Size Interior | 1600 - 1799 Sqft |
| Type | Row / Townhouse |
Parking
| Attached Garage | |
| Garage |
Land
| Acreage | No |
Rooms
| Level | Type | Length | Width | Dimensions |
|---|---|---|---|---|
| Second Level | Bedroom | 4.45 m | 3.07 m | 4.45 m x 3.07 m |
| Second Level | Bedroom | 3.38 m | 3.16 m | 3.38 m x 3.16 m |
| Second Level | Bedroom | 3.04 m | 2.77 m | 3.04 m x 2.77 m |
| Second Level | Bathroom | Measurements not available | ||
| Basement | Recreational, Games Room | 4.6 m | 3.29 m | 4.6 m x 3.29 m |
| Basement | Bedroom | 3.08 m | 2.52 m | 3.08 m x 2.52 m |
| Basement | Laundry Room | Measurements not available | ||
| Main Level | Living Room | 5.09 m | 3.1 m | 5.09 m x 3.1 m |
| Main Level | Dining Room | 3.39 m | 3.44 m | 3.39 m x 3.44 m |
| Main Level | Kitchen | 3.41 m | 2.16 m | 3.41 m x 2.16 m |
| Main Level | Bathroom | Measurements not available |
https://www.realtor.ca/real-estate/28323113/1-1616-pelham-street-pelham-fonthill-662-fonthill
Interested?
Contact us for more information

