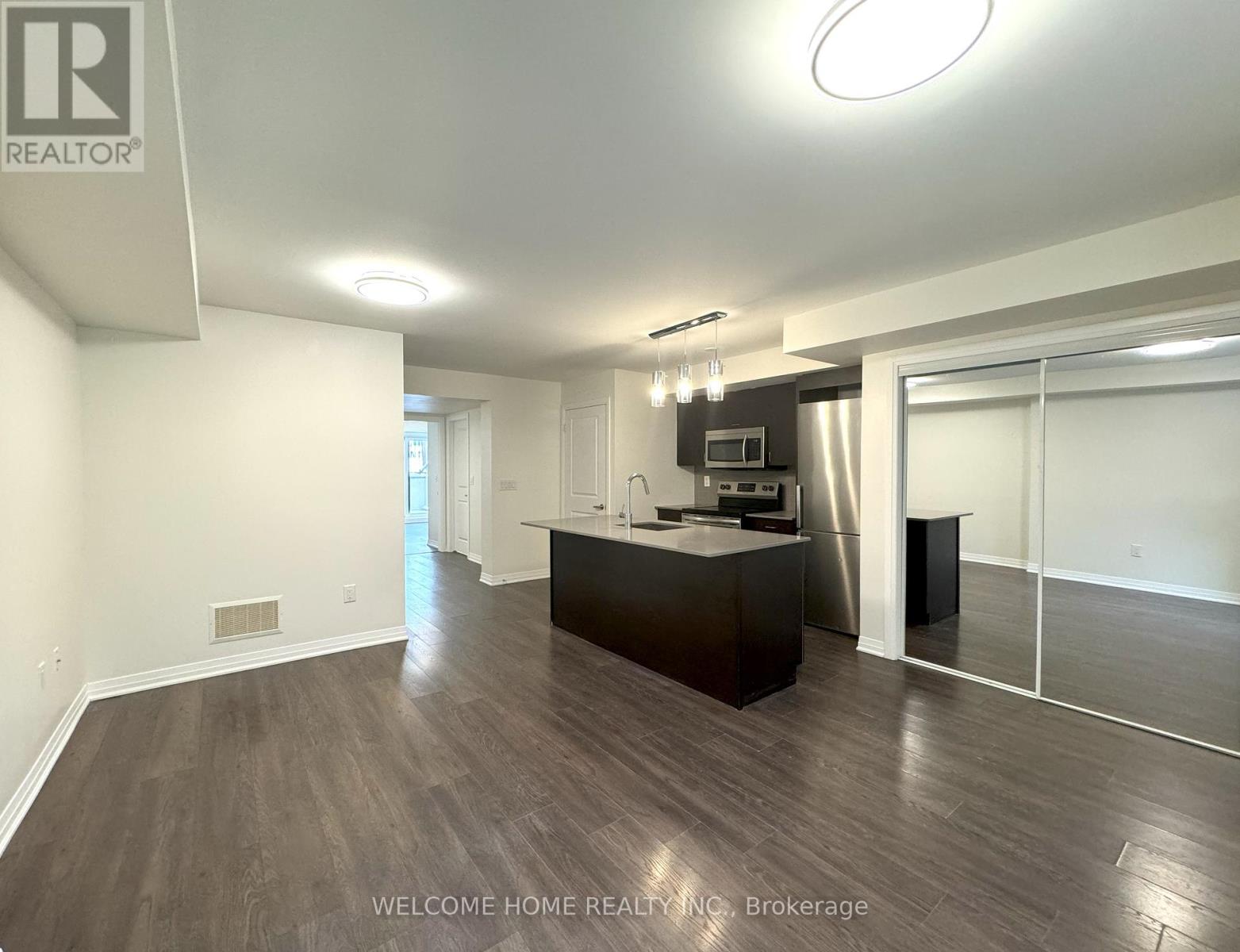3 Bedroom
1 Bathroom
800 - 899 sqft
Central Air Conditioning
Forced Air
$2,500 Monthly
INSIDE DOWNSVIEW PARK. 2 Bedrooms Plus Den, 1 Washroom, 1 Parking, Front and Rear Patio, Open Concept with Laminate Flooring, Upgraded Light Fixtures, Freshly Painted, Large Kitchen Island, Stainless Steal appliances, Full Size Ensuite Laundry Machines. Shuttle to Subway Station. Walk to the park, pond, playgrounds, & farmers market. Mins from York University, Yorkdale Shopping Centre, local eateries, and more! Enjoy all the city has to offer with a community feel. (id:55499)
Property Details
|
MLS® Number
|
W12032157 |
|
Property Type
|
Single Family |
|
Community Name
|
Downsview-Roding-CFB |
|
Amenities Near By
|
Hospital, Park, Public Transit, Schools |
|
Community Features
|
Pet Restrictions |
|
Features
|
Balcony |
|
Parking Space Total
|
1 |
Building
|
Bathroom Total
|
1 |
|
Bedrooms Above Ground
|
2 |
|
Bedrooms Below Ground
|
1 |
|
Bedrooms Total
|
3 |
|
Age
|
6 To 10 Years |
|
Amenities
|
Visitor Parking |
|
Appliances
|
Dishwasher, Dryer, Hood Fan, Stove, Washer, Window Coverings, Refrigerator |
|
Cooling Type
|
Central Air Conditioning |
|
Exterior Finish
|
Brick |
|
Flooring Type
|
Laminate |
|
Heating Fuel
|
Natural Gas |
|
Heating Type
|
Forced Air |
|
Size Interior
|
800 - 899 Sqft |
|
Type
|
Apartment |
Parking
Land
|
Acreage
|
No |
|
Land Amenities
|
Hospital, Park, Public Transit, Schools |
Rooms
| Level |
Type |
Length |
Width |
Dimensions |
|
Main Level |
Living Room |
5.35 m |
5.28 m |
5.35 m x 5.28 m |
|
Main Level |
Dining Room |
5.35 m |
5.28 m |
5.35 m x 5.28 m |
|
Main Level |
Kitchen |
4.26 m |
3 m |
4.26 m x 3 m |
|
Main Level |
Primary Bedroom |
3.37 m |
3.6 m |
3.37 m x 3.6 m |
|
Main Level |
Bedroom 2 |
2.76 m |
3.07 m |
2.76 m x 3.07 m |
|
Main Level |
Den |
2.76 m |
3.05 m |
2.76 m x 3.05 m |
https://www.realtor.ca/real-estate/28052821/1-155-william-duncan-road-toronto-downsview-roding-cfb-downsview-roding-cfb




































