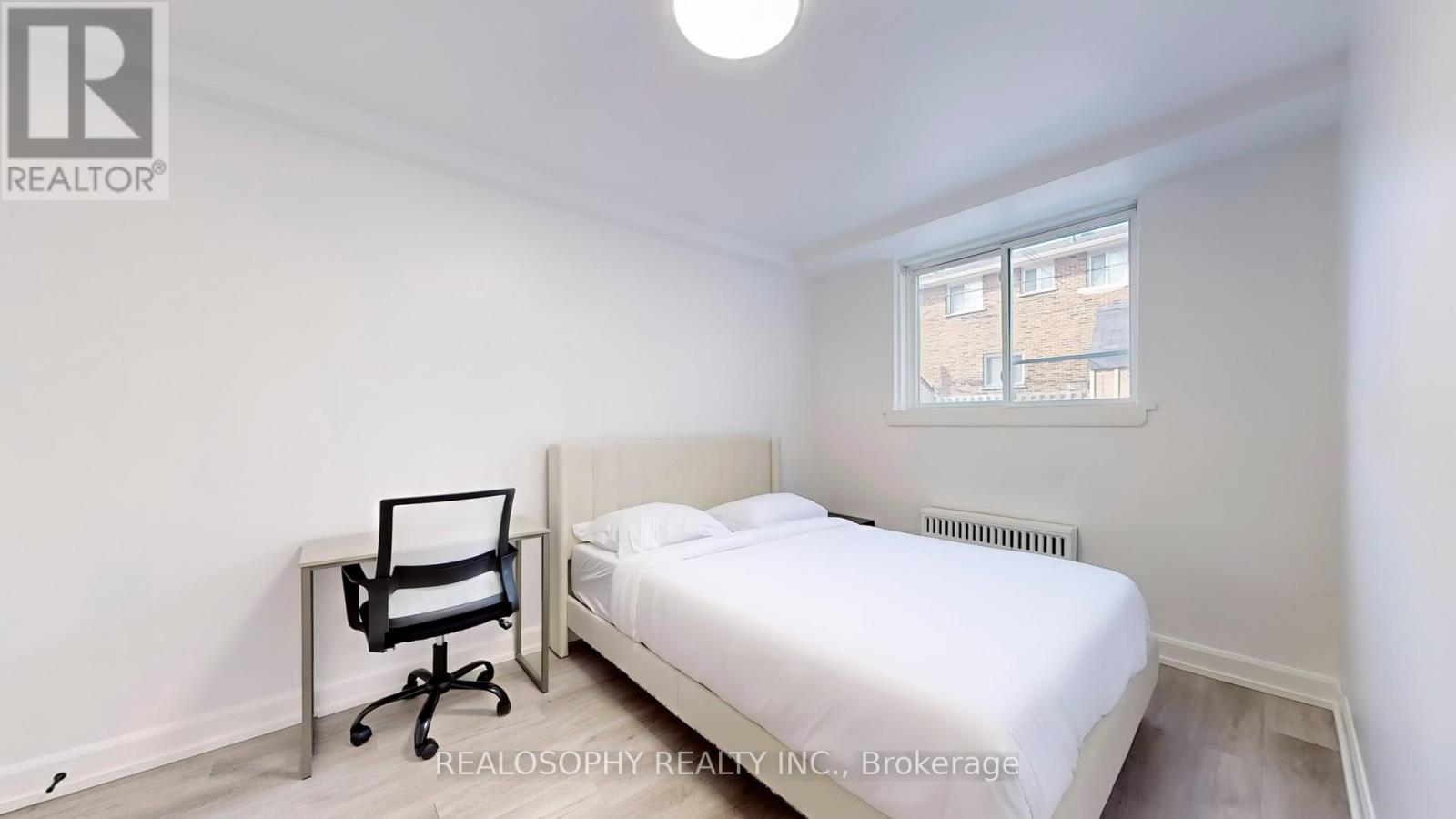2 Bedroom
1 Bathroom
Window Air Conditioner
Radiant Heat
$3,188 Monthly
**Stunning 2-Bedroom Basement Apartment in a Prime Location!** Welcome to your dream apartment, perfectly situated in a vibrant neighbourhood that offers the best of urban living! Just a 10-minute stroll from Eglinton West Station, commuting is a breeze. Need quick access to the 401? You're only an 8-minute drive away, making it easy to explore the city and beyond.This spacious unit boasts two beautifully appointed bedrooms with full sized windows and over 7ft ceiling height, it doesn't feel like a basement at all! The apartment is fully furnished, combining comfort with contemporary style. Every detail has been thoughtfully curated to create an inviting atmosphere, so you can settle in and start enjoying your new home from day one.Surrounded by picturesque parks and green spaces, outdoor enthusiasts will love the nearby recreational areas, perfect for weekend picnics or leisurely walks. Plus, a diverse array of restaurants is within walking distance, offering everything from cozy cafes to gourmet dining, ensuring you'll never run out of dining options.For your convenience, parking is available for an additional fee, making it easy to come and go as you please. Don't miss out on this incredible opportunity to live in a spacious, well-located apartment that offers both comfort and convenience. Step into a lifestyle you've always dreamed of! (id:55499)
Property Details
|
MLS® Number
|
C9384697 |
|
Property Type
|
Single Family |
|
Community Name
|
Oakwood Village |
|
Features
|
Carpet Free, Laundry- Coin Operated |
|
Parking Space Total
|
1 |
Building
|
Bathroom Total
|
1 |
|
Bedrooms Above Ground
|
2 |
|
Bedrooms Total
|
2 |
|
Amenities
|
Separate Electricity Meters |
|
Basement Features
|
Apartment In Basement |
|
Basement Type
|
N/a |
|
Cooling Type
|
Window Air Conditioner |
|
Exterior Finish
|
Brick |
|
Flooring Type
|
Laminate, Tile |
|
Foundation Type
|
Block |
|
Heating Fuel
|
Natural Gas |
|
Heating Type
|
Radiant Heat |
|
Stories Total
|
2 |
|
Type
|
Triplex |
|
Utility Water
|
Municipal Water |
Land
|
Acreage
|
No |
|
Sewer
|
Sanitary Sewer |
Rooms
| Level |
Type |
Length |
Width |
Dimensions |
|
Basement |
Bedroom |
2.4 m |
3.96 m |
2.4 m x 3.96 m |
|
Basement |
Bedroom 2 |
2.4 m |
3.65 m |
2.4 m x 3.65 m |
|
Basement |
Bathroom |
1.5 m |
2.1 m |
1.5 m x 2.1 m |
|
Basement |
Kitchen |
2.4 m |
3 m |
2.4 m x 3 m |
|
Basement |
Living Room |
3.35 m |
3.96 m |
3.35 m x 3.96 m |
|
Basement |
Dining Room |
3.35 m |
3.96 m |
3.35 m x 3.96 m |
https://www.realtor.ca/real-estate/27510568/1-150-alameda-avenue-toronto-oakwood-village-oakwood-village






























