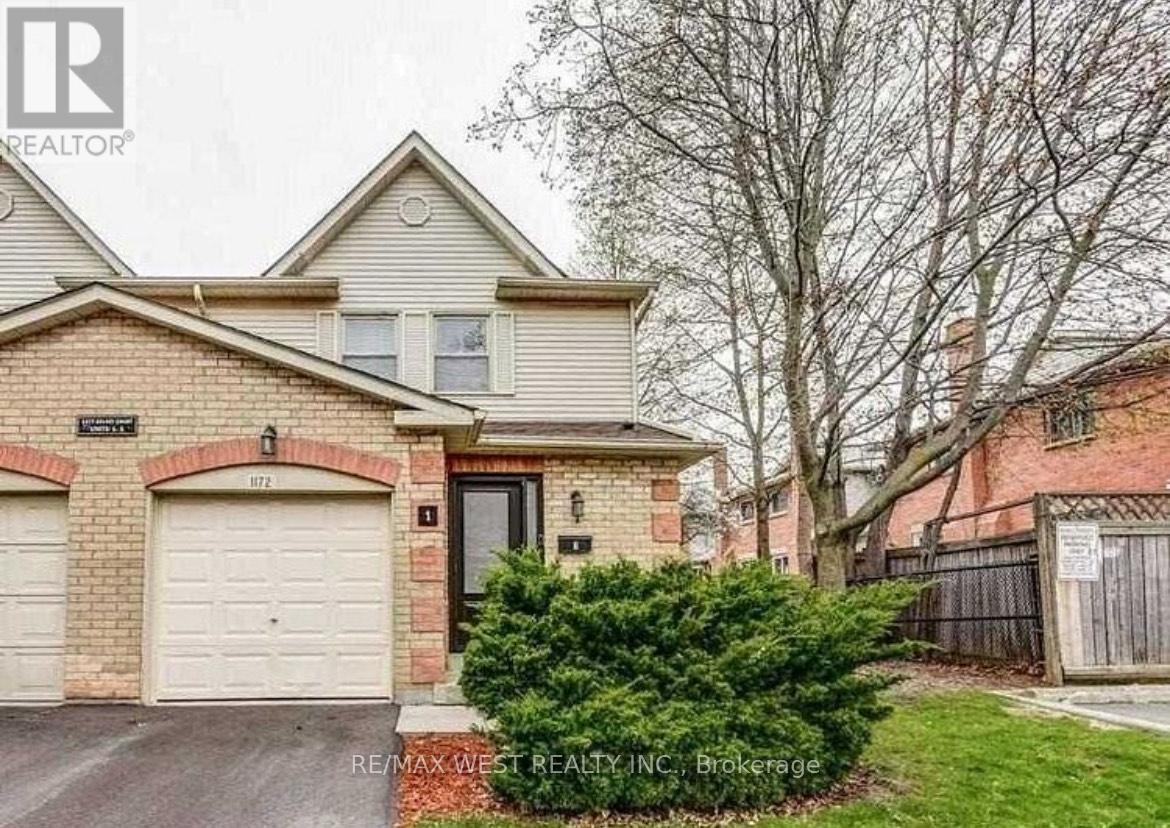1 - 1172 Kelsey Court Oakville (1003 - Cp College Park), Ontario L6H 5E3
3 Bedroom
2 Bathroom
1200 - 1399 sqft
Central Air Conditioning
Forced Air
$875,888Maintenance, Insurance, Water, Parking
$350 Monthly
Maintenance, Insurance, Water, Parking
$350 MonthlyGorgeous end unit townhouse located in desirable area. Features include open concept layout with 3 spacious bedrooms. large lot with mature trees highlight picturesque property. Amazing location near Sheridan College , and public transportation, this is a must see! (id:55499)
Property Details
| MLS® Number | W12043930 |
| Property Type | Single Family |
| Community Name | 1003 - CP College Park |
| Community Features | Pets Not Allowed |
| Parking Space Total | 2 |
Building
| Bathroom Total | 2 |
| Bedrooms Above Ground | 3 |
| Bedrooms Total | 3 |
| Appliances | Dishwasher, Dryer, Washer, Window Coverings |
| Basement Type | Partial |
| Cooling Type | Central Air Conditioning |
| Exterior Finish | Aluminum Siding |
| Half Bath Total | 1 |
| Heating Fuel | Natural Gas |
| Heating Type | Forced Air |
| Stories Total | 2 |
| Size Interior | 1200 - 1399 Sqft |
| Type | Row / Townhouse |
Parking
| Garage |
Land
| Acreage | No |
Rooms
| Level | Type | Length | Width | Dimensions |
|---|---|---|---|---|
| Second Level | Bedroom | 5.27 m | 5.88 m | 5.27 m x 5.88 m |
| Second Level | Bedroom 2 | 4.24 m | 2.86 m | 4.24 m x 2.86 m |
| Second Level | Bedroom 3 | 2.42 m | 4.24 m | 2.42 m x 4.24 m |
| Main Level | Living Room | 7.35 m | 3.33 m | 7.35 m x 3.33 m |
| Main Level | Dining Room | 7.35 m | 3.33 m | 7.35 m x 3.33 m |
| Main Level | Kitchen | 5.12 m | 2.39 m | 5.12 m x 2.39 m |
Interested?
Contact us for more information



