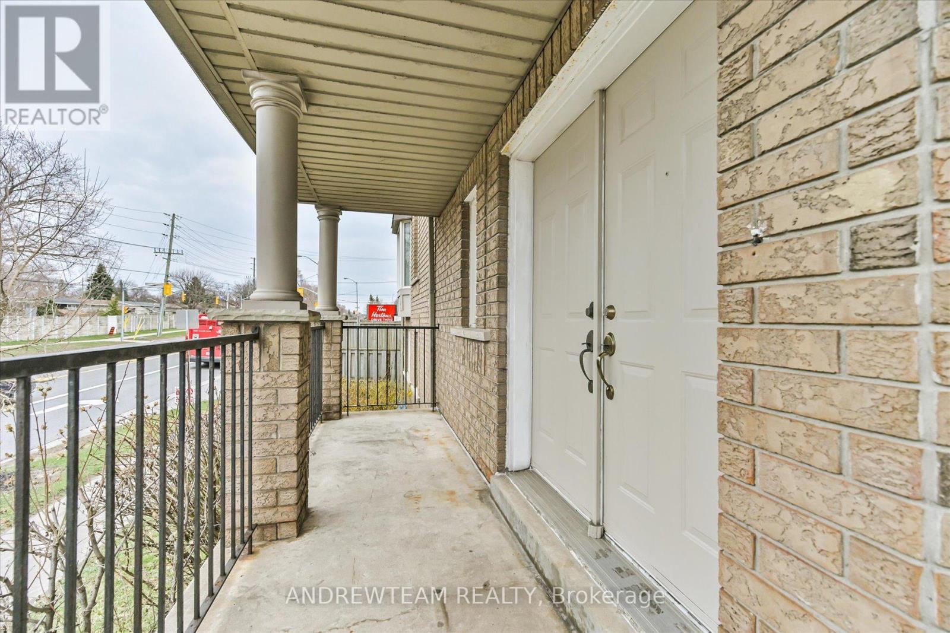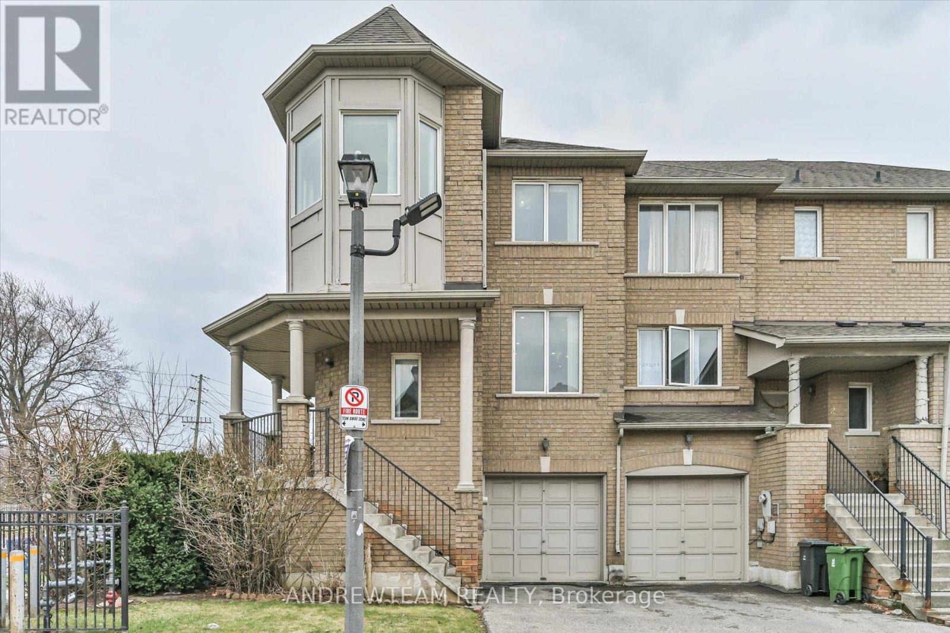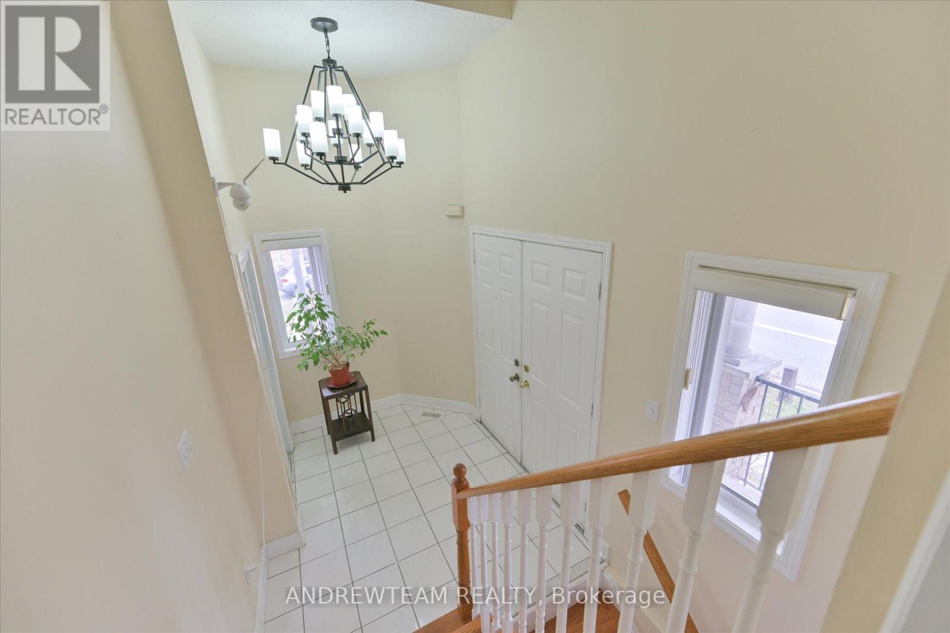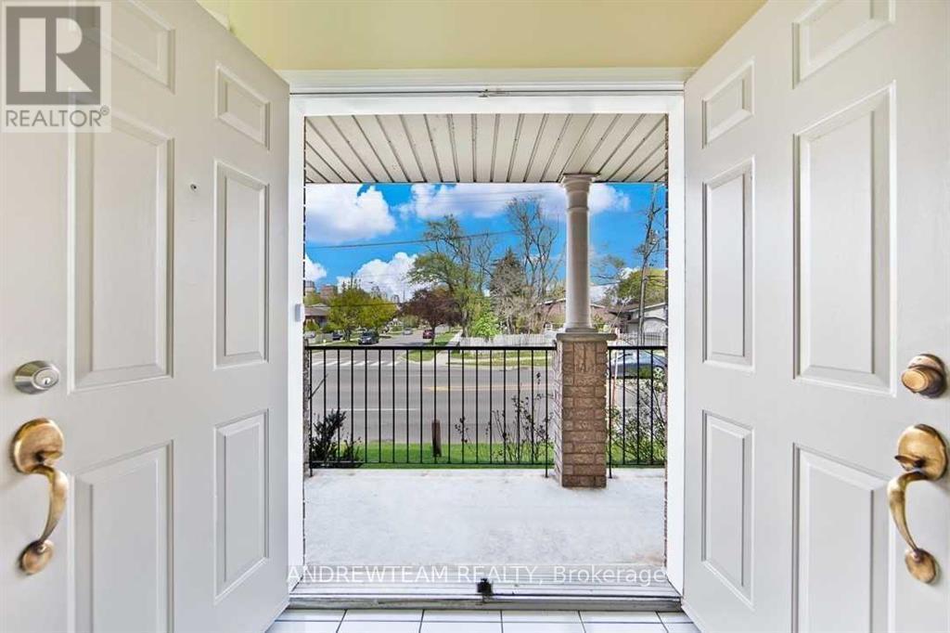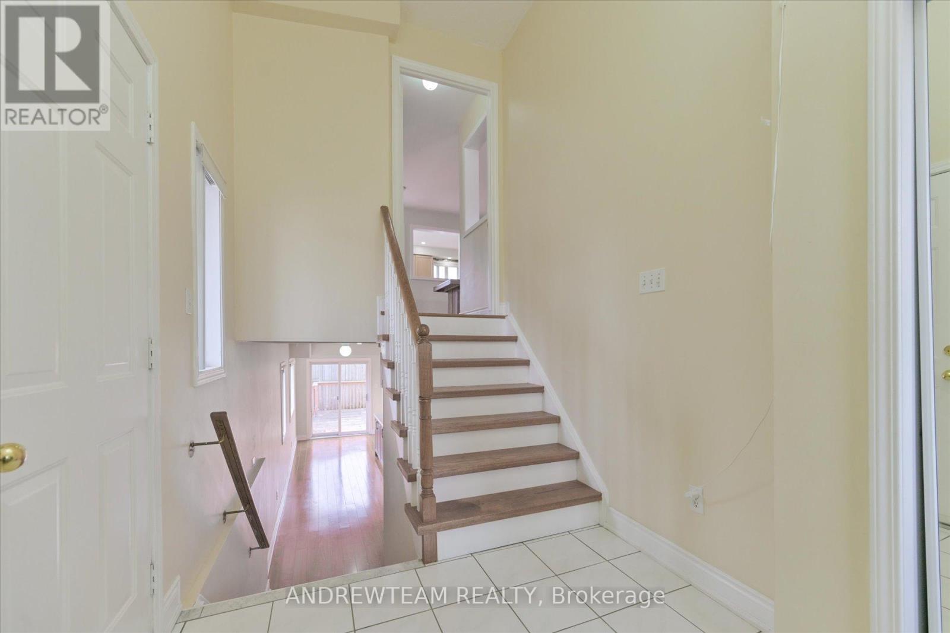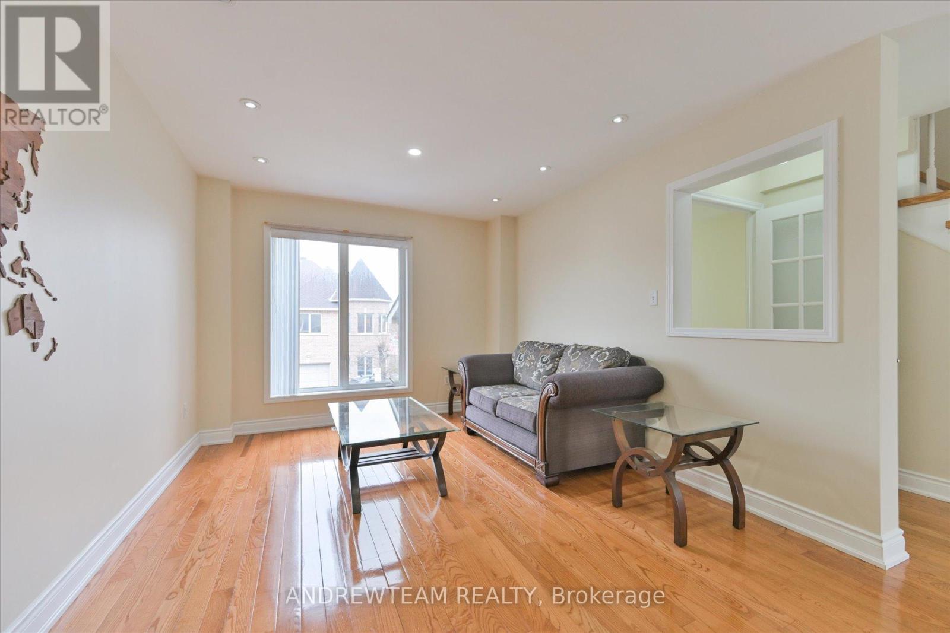5 Bedroom
4 Bathroom
1500 - 2000 sqft
Central Air Conditioning
Forced Air
$997,000
Welcome to this bright and spacious corner-lot home, filled with natural light and offering excellent potential for both family living and rental income. Perfectly suited for homeowners and investors alike. Located in a super convenient area just steps from subway Line 3 with direct access to Kennedy TTC and GO Station, plus quick access to Hwy 401. Enjoy walking distance to coffee shops, restaurants, and supermarkets. Only 10 minutes walk to Birkdale Ravine, where trails, a peaceful creek, and local wildlife provide a refreshing escape into nature. Residents benefit from amenities such as visitor parking, Attic insulation 2019, Fiberglass porch column 2021, Heat pump AC 2023, Range hood 2020, Washer 2020, Dryer 2022, $125 maintenance fee per month, Separate entrance to basement from back yard. (id:55499)
Property Details
|
MLS® Number
|
E12094614 |
|
Property Type
|
Single Family |
|
Community Name
|
Dorset Park |
|
Features
|
Carpet Free |
|
Parking Space Total
|
2 |
Building
|
Bathroom Total
|
4 |
|
Bedrooms Above Ground
|
4 |
|
Bedrooms Below Ground
|
1 |
|
Bedrooms Total
|
5 |
|
Appliances
|
Garage Door Opener Remote(s), Water Heater, Dryer, Garage Door Opener, Two Stoves, Washer, Two Refrigerators |
|
Basement Development
|
Finished |
|
Basement Features
|
Separate Entrance |
|
Basement Type
|
N/a (finished) |
|
Construction Style Attachment
|
Attached |
|
Cooling Type
|
Central Air Conditioning |
|
Exterior Finish
|
Brick |
|
Flooring Type
|
Laminate, Ceramic |
|
Foundation Type
|
Concrete |
|
Half Bath Total
|
1 |
|
Heating Fuel
|
Natural Gas |
|
Heating Type
|
Forced Air |
|
Stories Total
|
3 |
|
Size Interior
|
1500 - 2000 Sqft |
|
Type
|
Row / Townhouse |
|
Utility Water
|
Municipal Water |
Parking
Land
|
Acreage
|
No |
|
Sewer
|
Sanitary Sewer |
|
Size Depth
|
90 Ft |
|
Size Frontage
|
19 Ft |
|
Size Irregular
|
19 X 90 Ft |
|
Size Total Text
|
19 X 90 Ft |
Rooms
| Level |
Type |
Length |
Width |
Dimensions |
|
Second Level |
Living Room |
6.72 m |
4.27 m |
6.72 m x 4.27 m |
|
Second Level |
Dining Room |
6.72 m |
4.27 m |
6.72 m x 4.27 m |
|
Second Level |
Foyer |
3.03 m |
3.03 m |
3.03 m x 3.03 m |
|
Second Level |
Kitchen |
3.03 m |
2.96 m |
3.03 m x 2.96 m |
|
Second Level |
Eating Area |
2.96 m |
2.53 m |
2.96 m x 2.53 m |
|
Third Level |
Primary Bedroom |
4.3 m |
3.36 m |
4.3 m x 3.36 m |
|
Third Level |
Bedroom 2 |
3.6 m |
3.15 m |
3.6 m x 3.15 m |
|
Third Level |
Bedroom 3 |
3 m |
3 m |
3 m x 3 m |
|
Basement |
Bedroom 5 |
3.2 m |
3.51 m |
3.2 m x 3.51 m |
|
Ground Level |
Bedroom 4 |
3.37 m |
3.35 m |
3.37 m x 3.35 m |
https://www.realtor.ca/real-estate/28194312/1-1075-ellesmere-road-toronto-dorset-park-dorset-park

