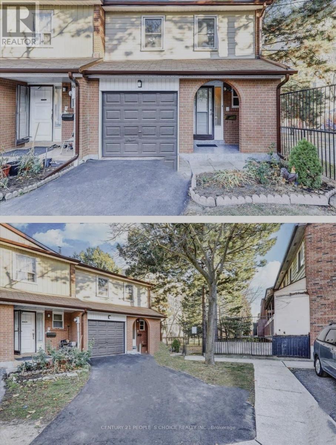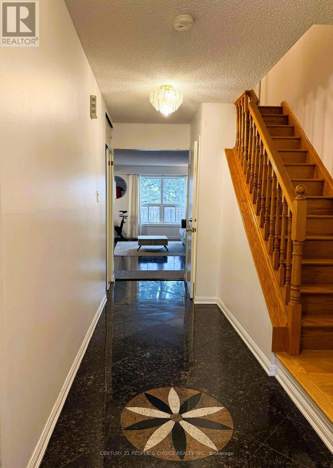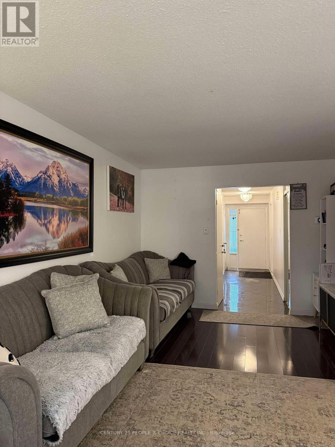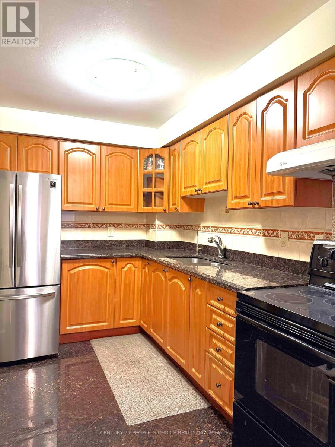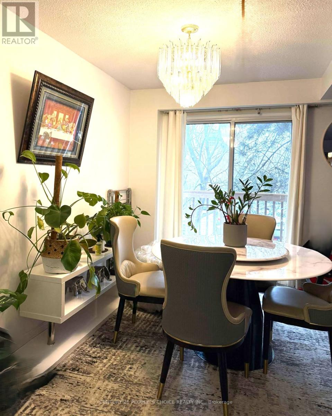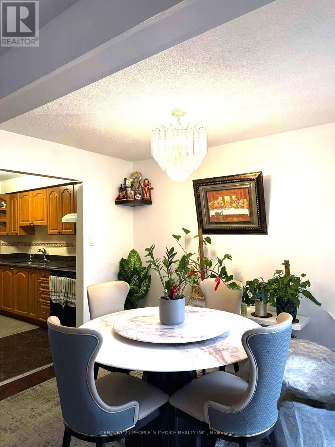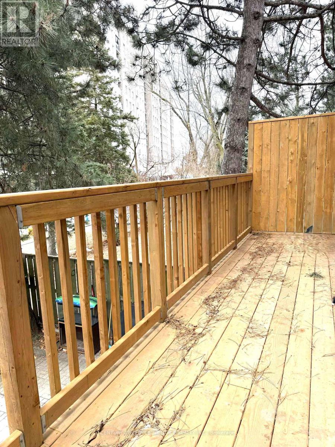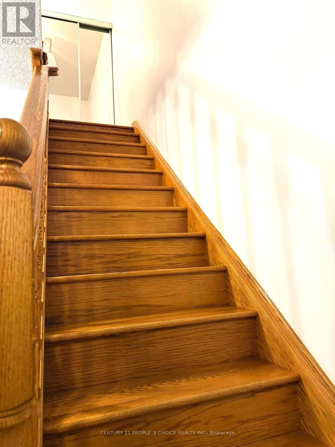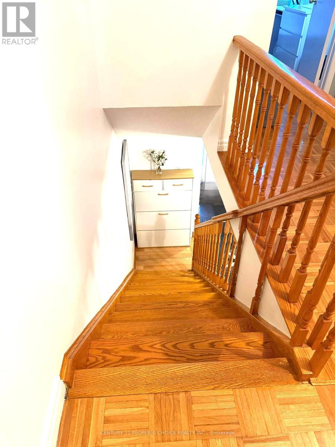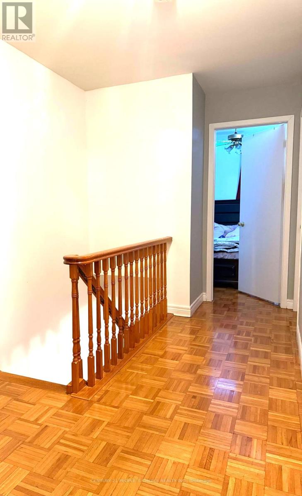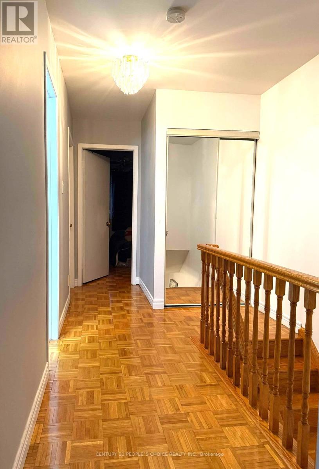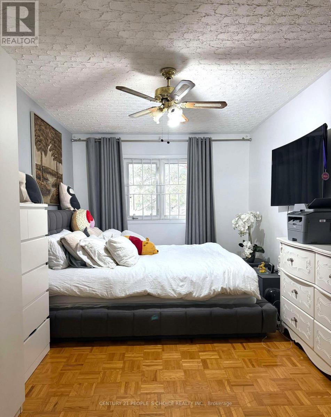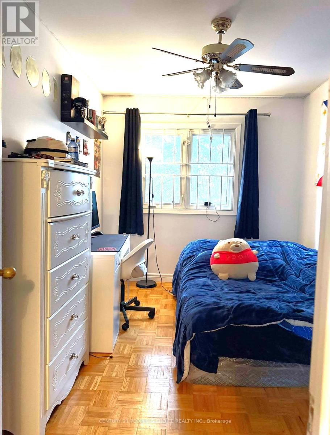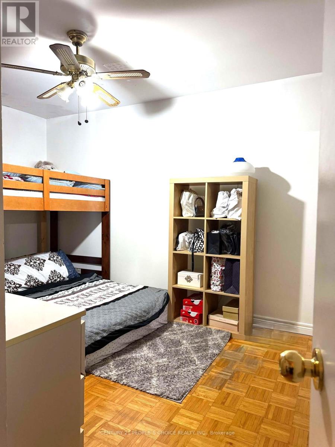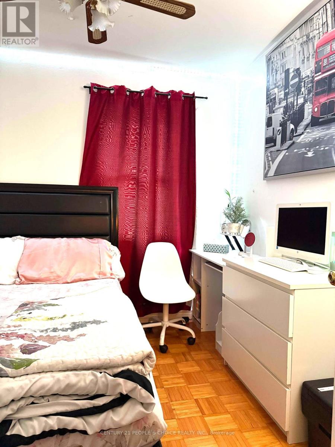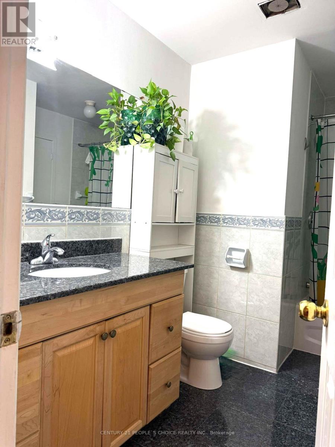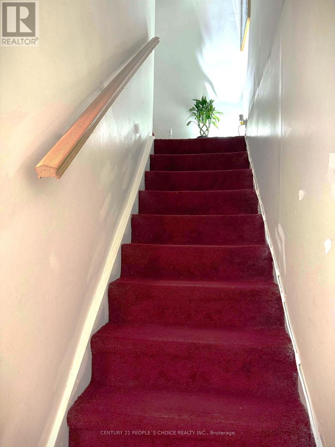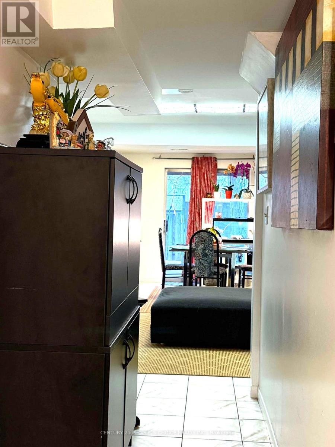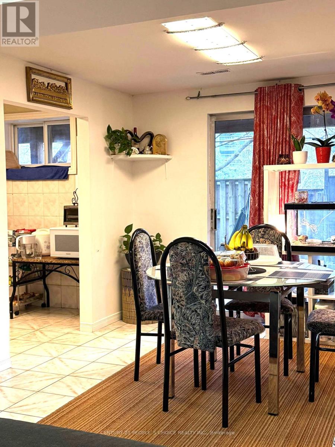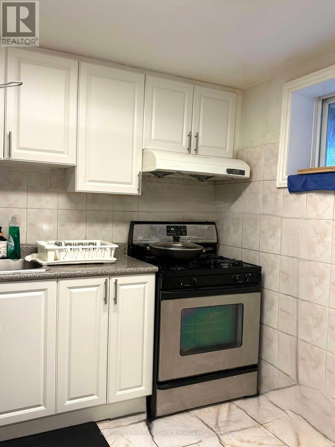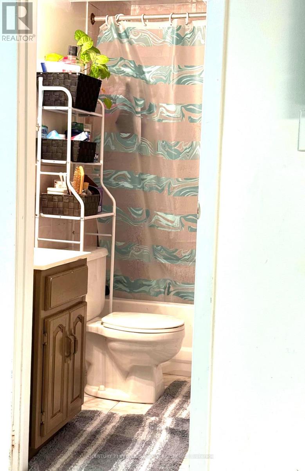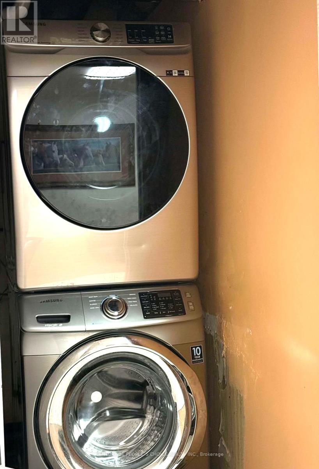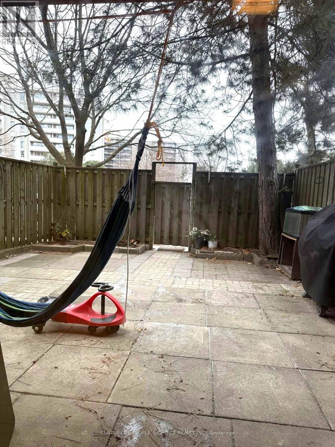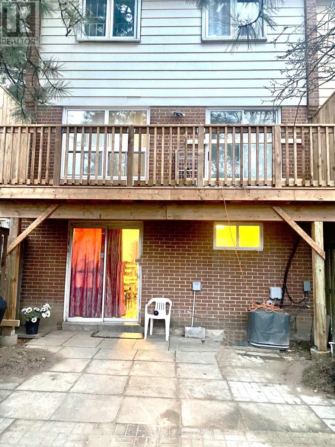1 - 101 Dundalk Drive Toronto (Dorset Park), Ontario M1P 4V1
5 Bedroom
3 Bathroom
1200 - 1399 sqft
Central Air Conditioning
Forced Air
$879,999Maintenance, Common Area Maintenance, Insurance, Parking
$411.20 Monthly
Maintenance, Common Area Maintenance, Insurance, Parking
$411.20 MonthlyLocation! Location! Location! Prime opportunity to live in a 4 bedroom with walk-out basement and 1 + 1 kitchen, 3 bathrooms, and a corner unit Condo Townhome, This perfect location offers easy access to major highways 401, 404, and 407 Minute walk to Public Transit, Shopping Centers, Restaurants, Schools, Parks, Banks, and Groceries, etc. Don't miss this opportunity. (id:55499)
Property Details
| MLS® Number | E12097472 |
| Property Type | Single Family |
| Community Name | Dorset Park |
| Amenities Near By | Hospital, Park, Public Transit, Schools |
| Community Features | Pet Restrictions, Community Centre |
| Features | Balcony |
| Parking Space Total | 2 |
| Structure | Deck |
Building
| Bathroom Total | 3 |
| Bedrooms Above Ground | 4 |
| Bedrooms Below Ground | 1 |
| Bedrooms Total | 5 |
| Amenities | Visitor Parking |
| Appliances | Dryer, Two Stoves, Washer, Window Coverings, Two Refrigerators |
| Basement Development | Finished |
| Basement Features | Walk Out |
| Basement Type | N/a (finished) |
| Cooling Type | Central Air Conditioning |
| Exterior Finish | Aluminum Siding, Brick |
| Flooring Type | Hardwood, Parquet, Ceramic |
| Half Bath Total | 1 |
| Heating Fuel | Natural Gas |
| Heating Type | Forced Air |
| Stories Total | 2 |
| Size Interior | 1200 - 1399 Sqft |
| Type | Row / Townhouse |
Parking
| Attached Garage | |
| Garage |
Land
| Acreage | No |
| Fence Type | Fenced Yard |
| Land Amenities | Hospital, Park, Public Transit, Schools |
Rooms
| Level | Type | Length | Width | Dimensions |
|---|---|---|---|---|
| Second Level | Primary Bedroom | 5.09 m | 2.77 m | 5.09 m x 2.77 m |
| Second Level | Bedroom 2 | 4.13 m | 2.49 m | 4.13 m x 2.49 m |
| Second Level | Bedroom 3 | 3.77 m | 2.59 m | 3.77 m x 2.59 m |
| Second Level | Bedroom 4 | 2.91 m | 2.82 m | 2.91 m x 2.82 m |
| Basement | Kitchen | Measurements not available | ||
| Basement | Recreational, Games Room | Measurements not available | ||
| Main Level | Living Room | 5.79 m | 3.28 m | 5.79 m x 3.28 m |
| Main Level | Dining Room | 3.34 m | 2.13 m | 3.34 m x 2.13 m |
| Main Level | Kitchen | 3.04 m | 2.31 m | 3.04 m x 2.31 m |
https://www.realtor.ca/real-estate/28200433/1-101-dundalk-drive-toronto-dorset-park-dorset-park
Interested?
Contact us for more information

