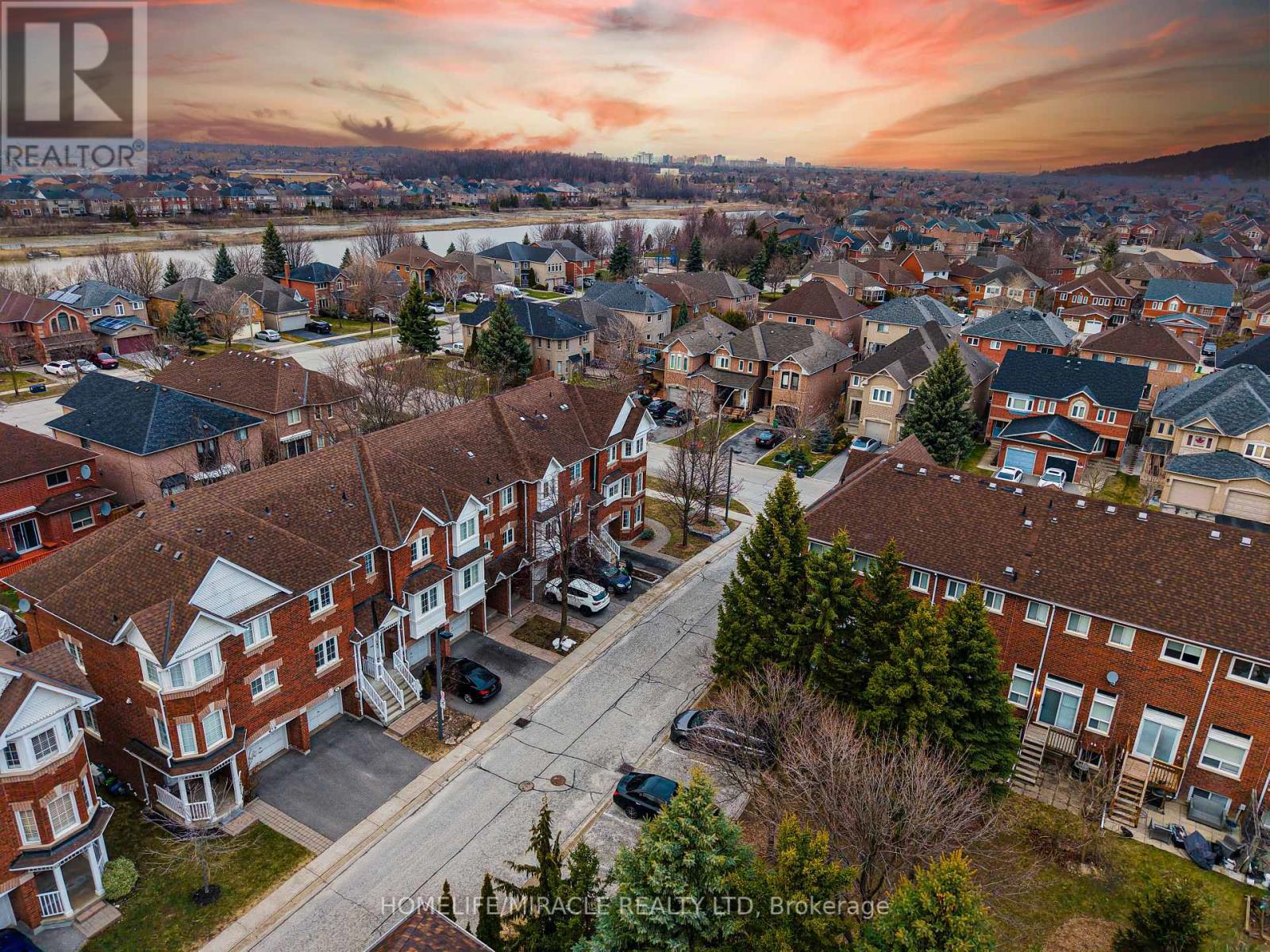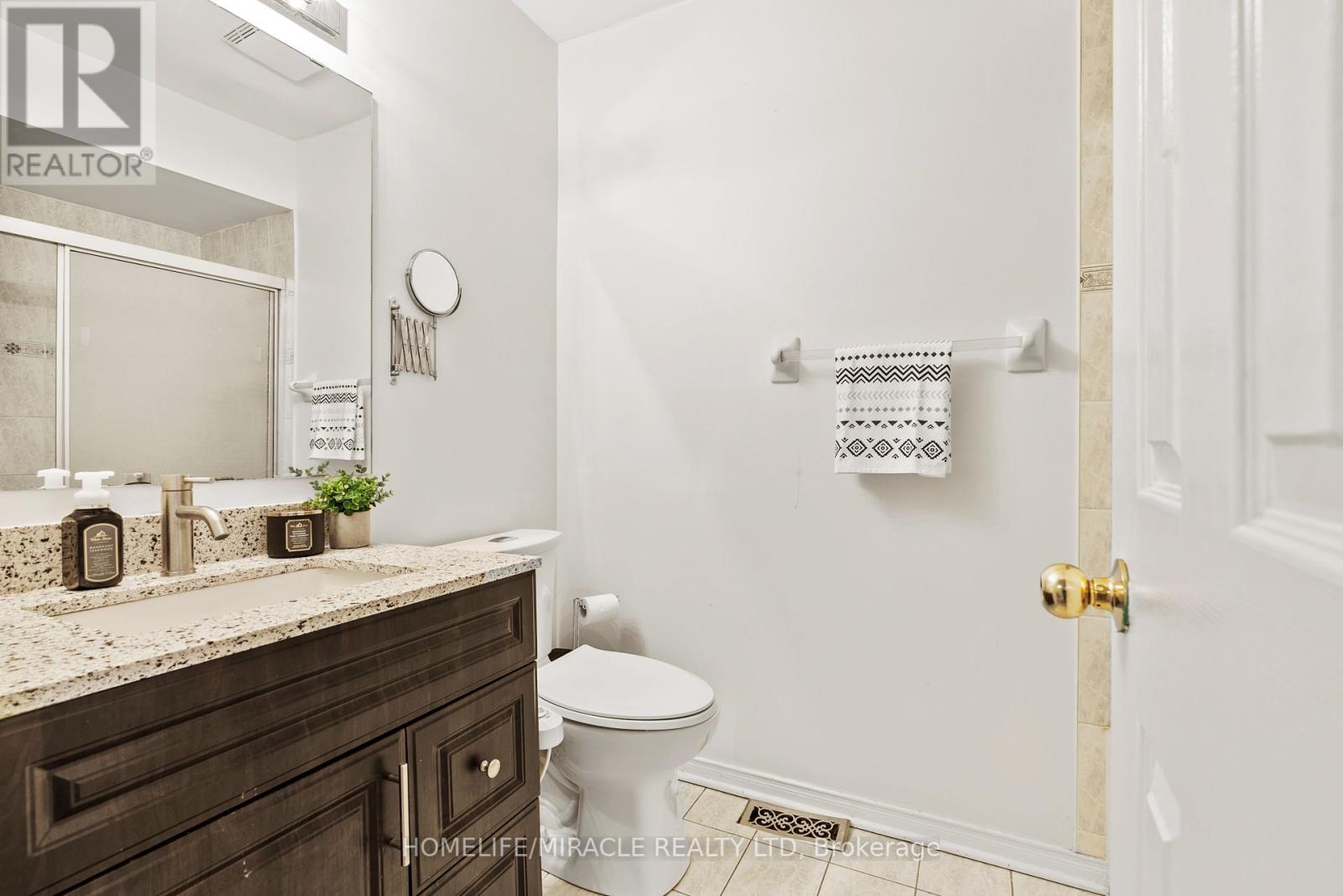01 - 6060 Snowy Owl Crescent Mississauga (Churchill Meadows), Ontario L5N 7K3
$699,999Maintenance, Common Area Maintenance, Insurance
$265.65 Monthly
Maintenance, Common Area Maintenance, Insurance
$265.65 MonthlyWelcome to this one-of-a-kind end unit townhouse offering over 1,700 sq ft of beautifully designed living space in the heart of Churchill Meadows. This unique home is perfect for entertaining, featuring soaring ceilings and a dynamic layout with a separate dining area that overlooks the cozy living room, complete with a fireplace and walk-out to a private deck and spacious backyard. California shutters throughout the lower, main, and upper levels add style and function. The chefs kitchen comes equipped with premium appliances, including a Thermador steam and convection oven with rotisserie, a side-by-side fridge, a built-in breakfast area, and more ideal for anyone who loves to cook and entertain. Situated just minutes from major highways, top-ranked schools like John Fraser and Oscar Peterson, Erin Mills Town Centre, Credit Valley Hospital, Loblaws, and all the conveniences Mississauga has to offer. (id:55499)
Property Details
| MLS® Number | W12079085 |
| Property Type | Single Family |
| Community Name | Churchill Meadows |
| Community Features | Pet Restrictions |
| Features | Carpet Free |
| Parking Space Total | 2 |
Building
| Bathroom Total | 3 |
| Bedrooms Above Ground | 3 |
| Bedrooms Below Ground | 1 |
| Bedrooms Total | 4 |
| Age | 16 To 30 Years |
| Appliances | Garage Door Opener Remote(s), Water Heater, Dishwasher, Dryer, Stove, Washer, Refrigerator |
| Basement Development | Finished |
| Basement Type | N/a (finished) |
| Cooling Type | Central Air Conditioning |
| Exterior Finish | Brick |
| Fireplace Present | Yes |
| Flooring Type | Hardwood, Wood |
| Half Bath Total | 1 |
| Heating Fuel | Natural Gas |
| Heating Type | Forced Air |
| Stories Total | 3 |
| Size Interior | 1400 - 1599 Sqft |
| Type | Row / Townhouse |
Parking
| Attached Garage | |
| Garage |
Land
| Acreage | No |
| Zoning Description | Residential |
Rooms
| Level | Type | Length | Width | Dimensions |
|---|---|---|---|---|
| Third Level | Primary Bedroom | 3.98 m | 4.49 m | 3.98 m x 4.49 m |
| Third Level | Bedroom 2 | 4.17 m | 2.69 m | 4.17 m x 2.69 m |
| Third Level | Bedroom 3 | 3.98 m | 4.49 m | 3.98 m x 4.49 m |
| Lower Level | Office | 5.05 m | 2.24 m | 5.05 m x 2.24 m |
| Lower Level | Recreational, Games Room | 3.1 m | 5.38 m | 3.1 m x 5.38 m |
| Lower Level | Playroom | 5.5 m | 2.24 m | 5.5 m x 2.24 m |
| Main Level | Living Room | 3.19 m | 5.23 m | 3.19 m x 5.23 m |
| Upper Level | Dining Room | 3.49 m | 5.53 m | 3.49 m x 5.53 m |
| Upper Level | Kitchen | 3.34 m | 2.81 m | 3.34 m x 2.81 m |
| Upper Level | Eating Area | 4.26 m | 2.72 m | 4.26 m x 2.72 m |
Interested?
Contact us for more information






























