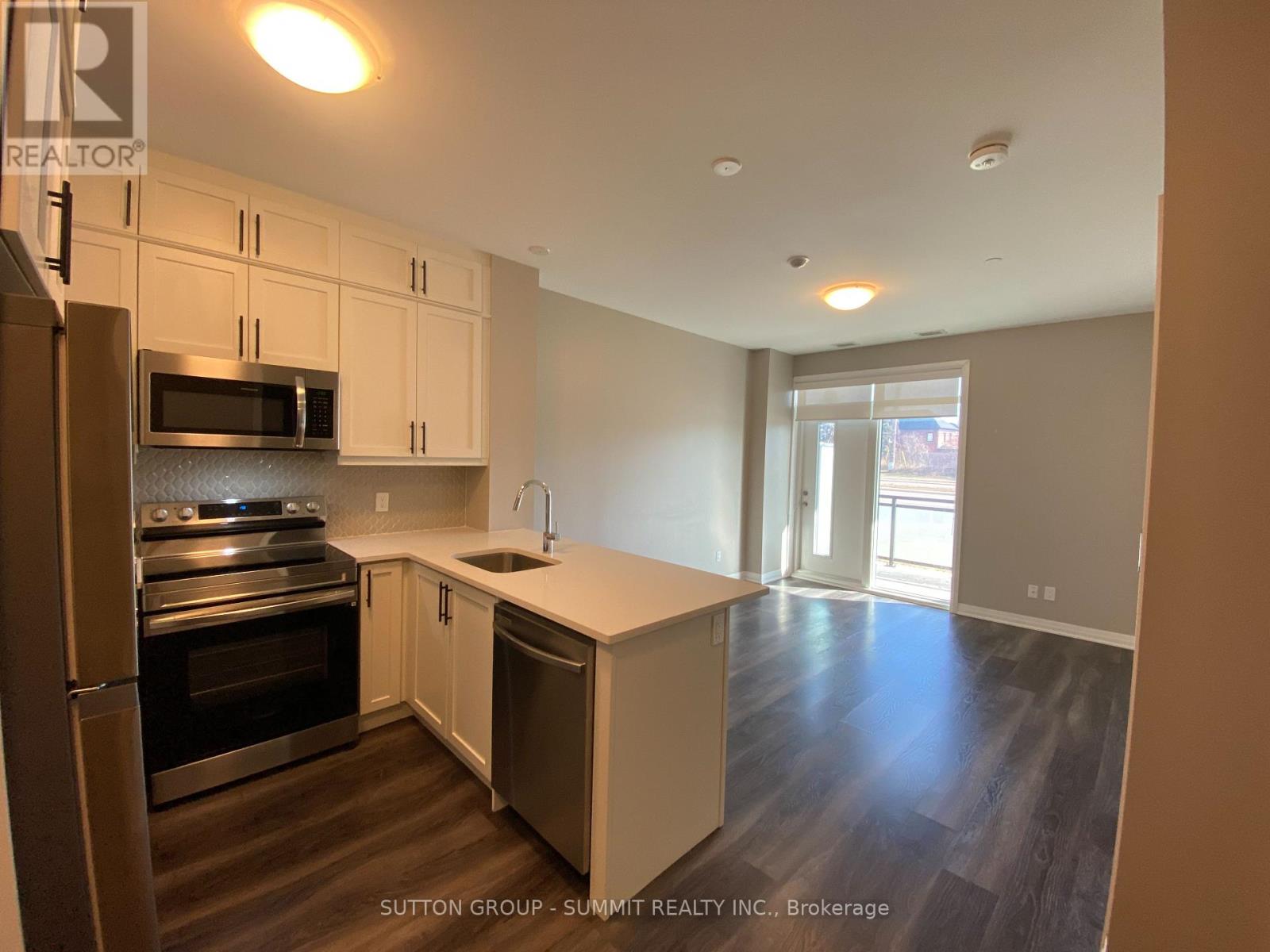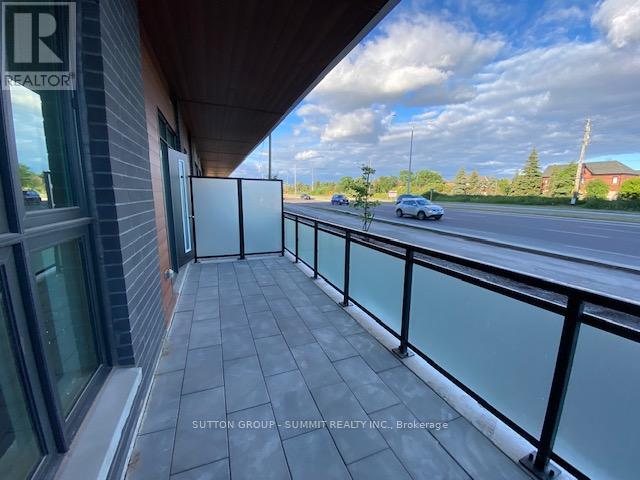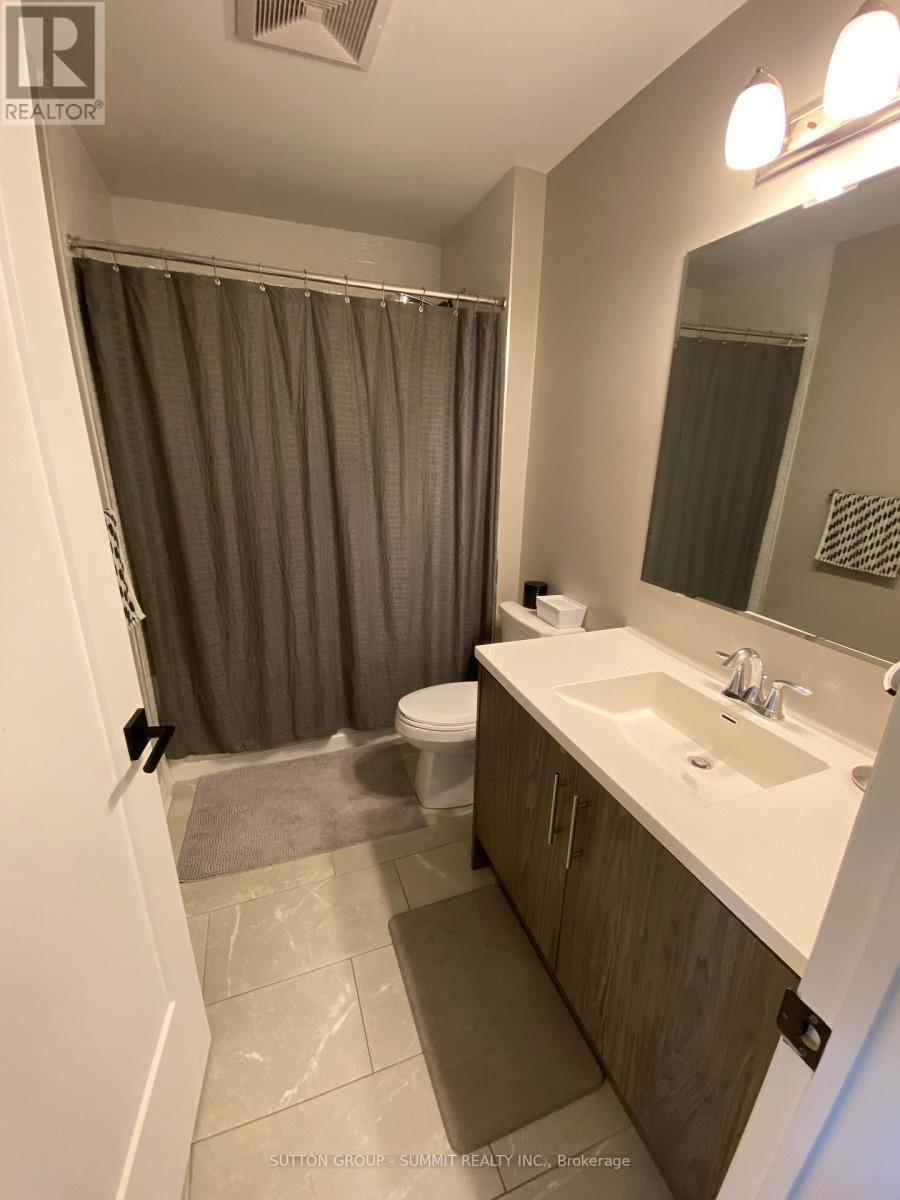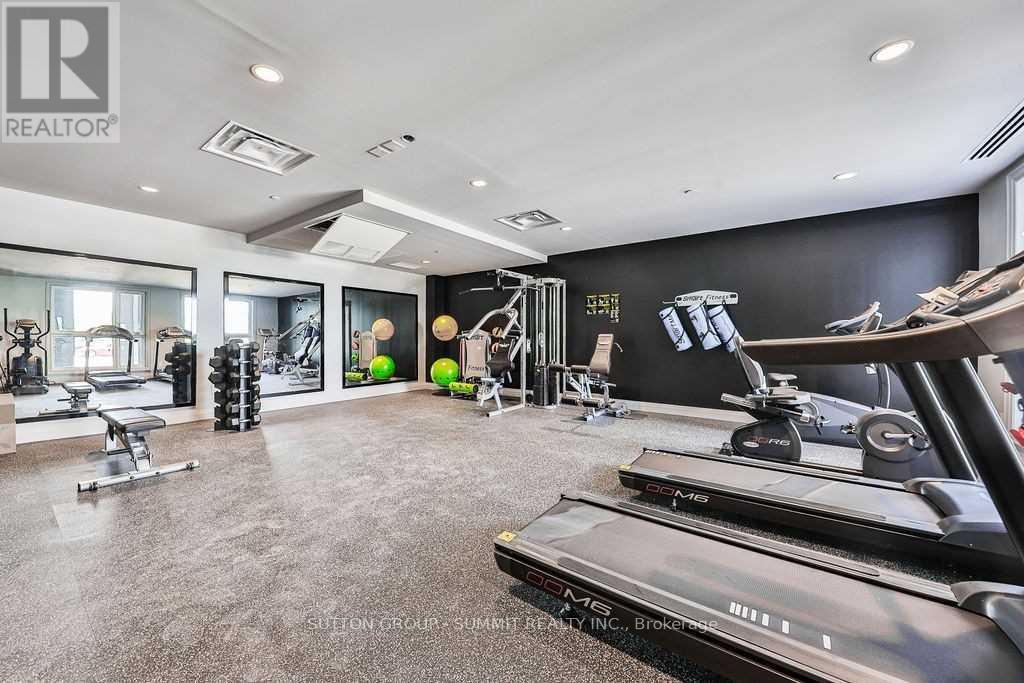2 Bedroom
1 Bathroom
500 - 599 sqft
Central Air Conditioning
Forced Air
$2,300 Monthly
Beautiful Mattamy's 5 North Condos, Smart Home, Upgraded Kitchen Cabinets, Quartz Counters with Breakfast Bar, 7" Vinyl Engineered Hardwood, Bright 1 Bed+ Den, Huge Terrace (7' x 21') facing Dundas St. Great location No Waiting 4 Elevator-Walk to Car, Great Amenities: Social Lounge, Fitness Studio, Roof Top Terrace W.BBQ, Courtyard, Convenient to Major Hwy, QEW, Shops: Walmart, Canadian Superstore, Longos, Canadian Tire, Sheridan College, Oakville Trafalgar Hospital, Oakville Go, Tenant Pays Utilities & Tenant Insurance.1 Underground Parking & Locker Incl., Keyless Entry with Access Codes or Finger Print. (id:55499)
Property Details
|
MLS® Number
|
W12085531 |
|
Property Type
|
Single Family |
|
Community Name
|
1008 - GO Glenorchy |
|
Amenities Near By
|
Public Transit, Place Of Worship, Hospital, Schools |
|
Community Features
|
Pet Restrictions |
|
Features
|
Carpet Free, In Suite Laundry |
|
Parking Space Total
|
1 |
Building
|
Bathroom Total
|
1 |
|
Bedrooms Above Ground
|
1 |
|
Bedrooms Below Ground
|
1 |
|
Bedrooms Total
|
2 |
|
Amenities
|
Exercise Centre, Party Room, Visitor Parking, Storage - Locker |
|
Appliances
|
Dishwasher, Dryer, Microwave, Stove, Washer, Refrigerator |
|
Cooling Type
|
Central Air Conditioning |
|
Exterior Finish
|
Concrete |
|
Fire Protection
|
Security System |
|
Heating Fuel
|
Natural Gas |
|
Heating Type
|
Forced Air |
|
Size Interior
|
500 - 599 Sqft |
|
Type
|
Apartment |
Parking
Land
|
Acreage
|
No |
|
Land Amenities
|
Public Transit, Place Of Worship, Hospital, Schools |
Rooms
| Level |
Type |
Length |
Width |
Dimensions |
|
Ground Level |
Living Room |
3.28 m |
4.11 m |
3.28 m x 4.11 m |
|
Ground Level |
Kitchen |
2.31 m |
2.49 m |
2.31 m x 2.49 m |
|
Ground Level |
Bedroom |
3.05 m |
3.07 m |
3.05 m x 3.07 m |
|
Ground Level |
Den |
1.33 m |
2.11 m |
1.33 m x 2.11 m |
https://www.realtor.ca/real-estate/28174143/005-95-dundas-street-w-oakville-go-glenorchy-1008-go-glenorchy









































