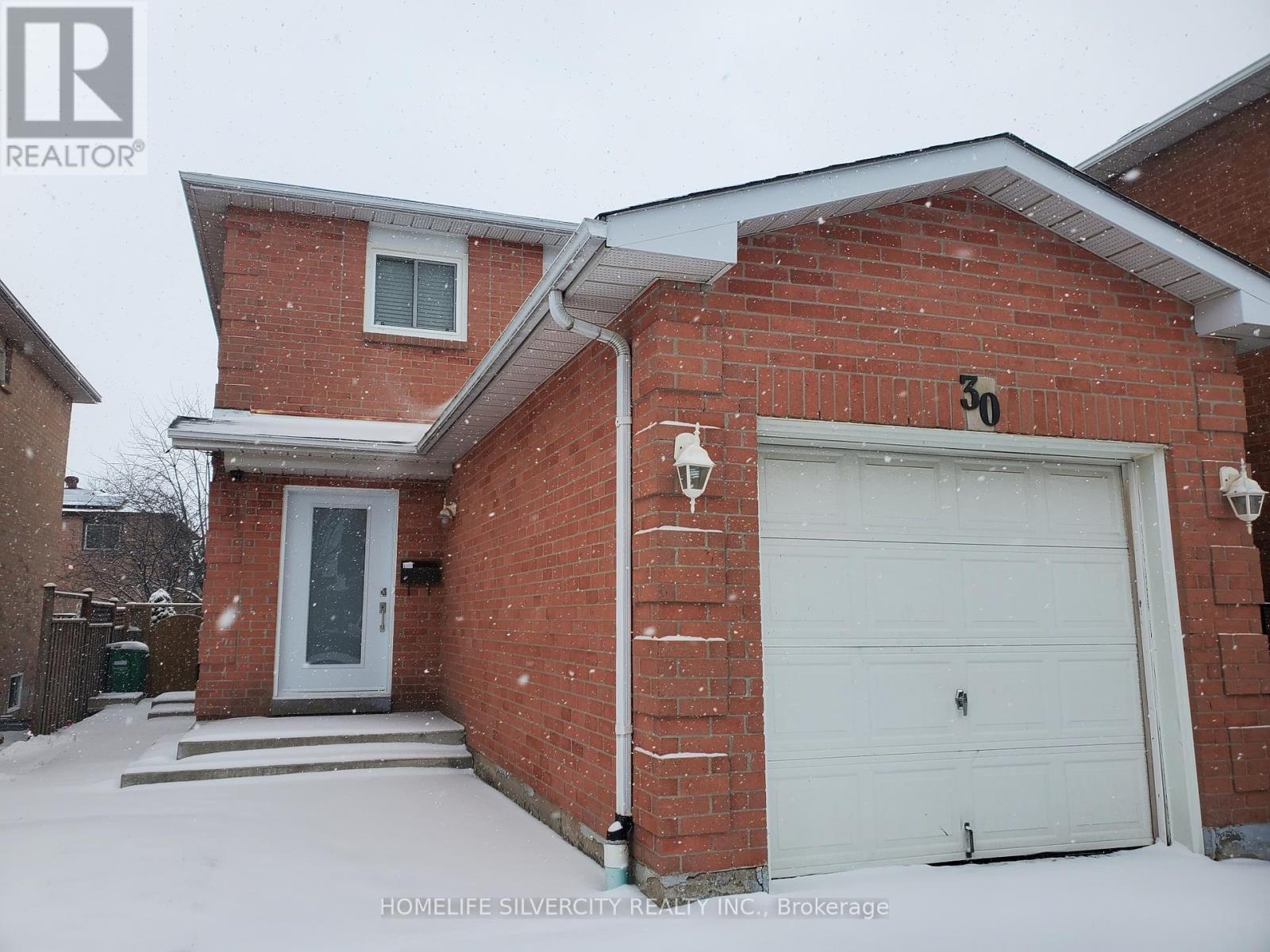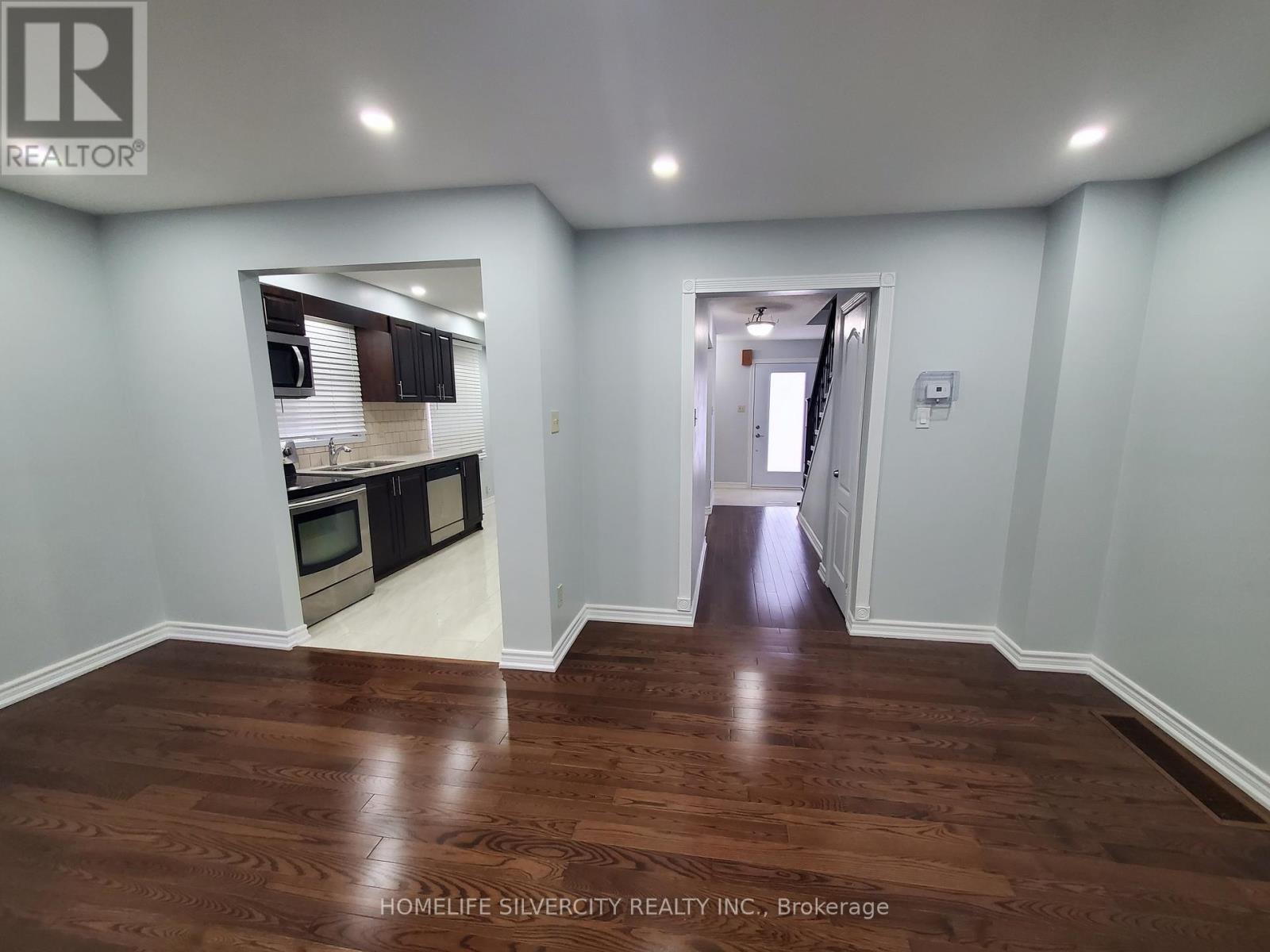3 Bedroom
2 Bathroom
Central Air Conditioning
Forced Air
$3,000 Monthly
Discover your perfect rental in the prime location of Brampton: a beautifully renovated 3- bedroom home in a mature, family-friendly neighborhood. Freshly painted, this property features modern updates, a spacious living and dining area, a large kitchen with a cozy breakfast nook, and convenient main floor laundry. Enjoy updated bedrooms and bathrooms, a fully fenced backyard with a private deck, a 1-car garage, and an extra parking spot on the driveway. Ideally situated within walking distance of Sheridan College, public transit, and local amenities. **** EXTRAS **** The Tenant shall be responsible for paying 70% of the total cost of all utilities associated with the rental unit, including but not limited to electricity, water, gas, and any other applicable charges. (id:55499)
Property Details
|
MLS® Number
|
W9392853 |
|
Property Type
|
Single Family |
|
Community Name
|
Northwood Park |
|
Amenities Near By
|
Hospital, Public Transit, Schools |
|
Community Features
|
Community Centre, School Bus |
|
Parking Space Total
|
3 |
Building
|
Bathroom Total
|
2 |
|
Bedrooms Above Ground
|
3 |
|
Bedrooms Total
|
3 |
|
Appliances
|
Dryer, Refrigerator, Stove, Washer |
|
Construction Style Attachment
|
Detached |
|
Cooling Type
|
Central Air Conditioning |
|
Exterior Finish
|
Brick |
|
Flooring Type
|
Hardwood, Porcelain Tile |
|
Foundation Type
|
Unknown |
|
Half Bath Total
|
1 |
|
Heating Fuel
|
Natural Gas |
|
Heating Type
|
Forced Air |
|
Stories Total
|
2 |
|
Type
|
House |
|
Utility Water
|
Municipal Water |
Parking
Land
|
Acreage
|
No |
|
Land Amenities
|
Hospital, Public Transit, Schools |
|
Sewer
|
Sanitary Sewer |
Rooms
| Level |
Type |
Length |
Width |
Dimensions |
|
Second Level |
Primary Bedroom |
4.22 m |
2.97 m |
4.22 m x 2.97 m |
|
Second Level |
Bedroom 2 |
3.05 m |
2.61 m |
3.05 m x 2.61 m |
|
Second Level |
Bedroom 3 |
3.02 m |
2.6 m |
3.02 m x 2.6 m |
|
Main Level |
Living Room |
3.08 m |
2.86 m |
3.08 m x 2.86 m |
|
Main Level |
Dining Room |
3.03 m |
2.48 m |
3.03 m x 2.48 m |
|
Main Level |
Kitchen |
4.34 m |
3.02 m |
4.34 m x 3.02 m |
|
Main Level |
Eating Area |
|
|
Measurements not available |
https://www.realtor.ca/real-estate/27532076/1-30-castlehill-road-brampton-northwood-park-northwood-park



















