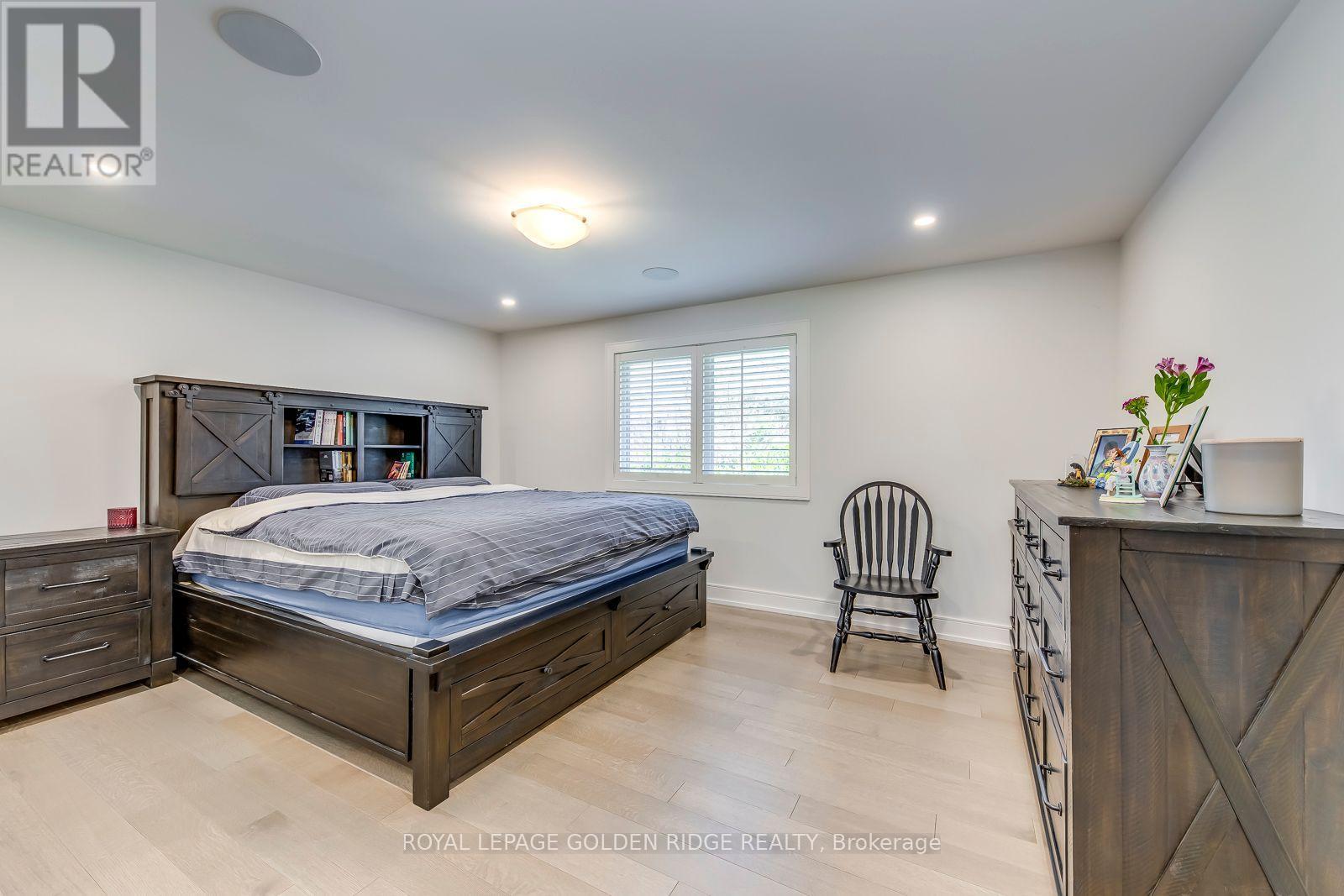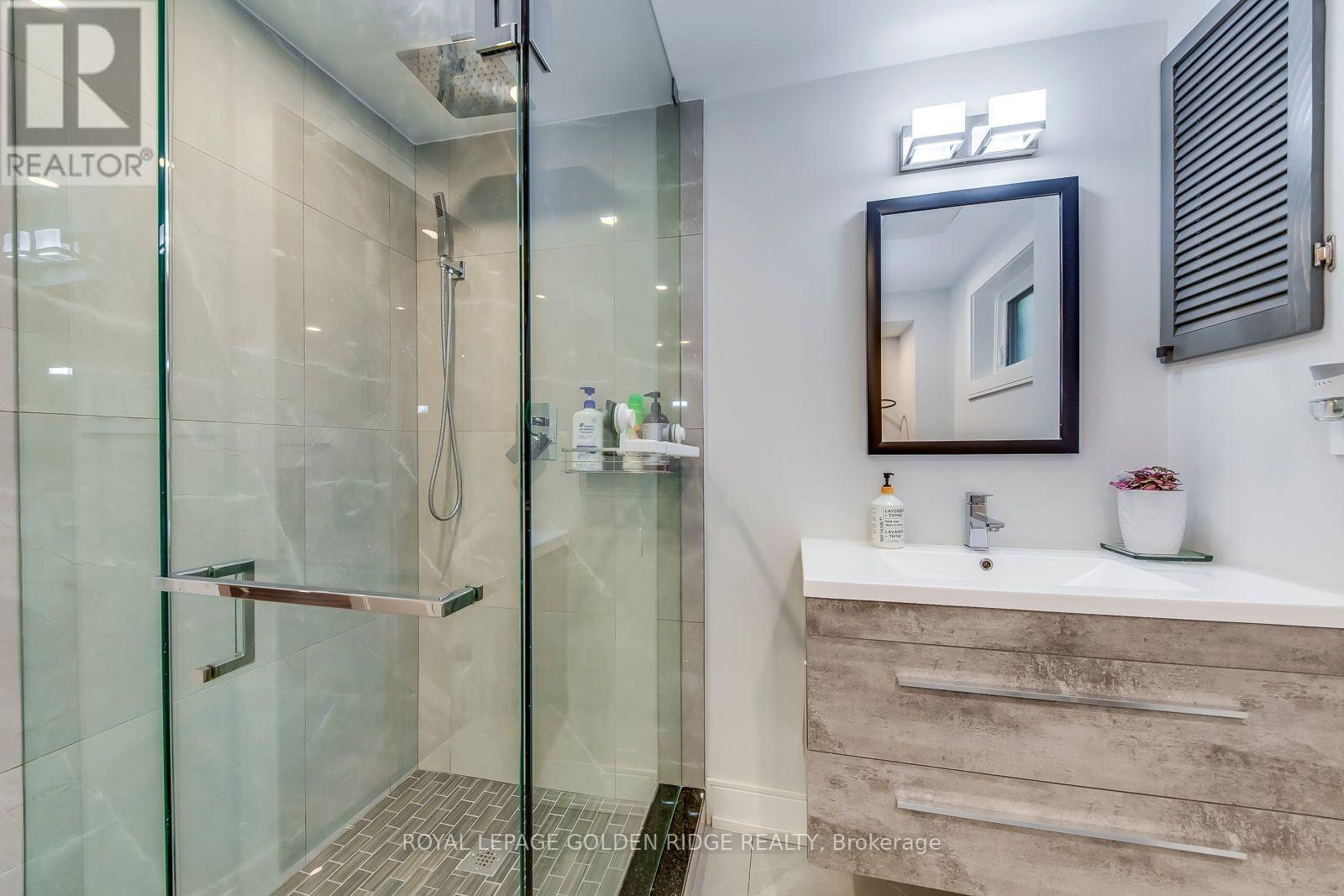2220 Elmhurst Avenue Oakville (Eastlake), Ontario L6J 5G7
3 Bedroom
3 Bathroom
Fireplace
Central Air Conditioning
Forced Air
$2,189,000
Nestled within the prestigious confines of South East Oakville, A walk to the lake, walking distance to Oakville Trafalgar High School and Maple Grove Elementary School. The property enjoys comfort, and convenience living in this home, Home System Including 5 Zone Cameras Surveillance 4 Zone Sound System, Canadian Eng. Hardwood, All House Led Light, Black Appliances, Central Vacuum. (id:55499)
Property Details
| MLS® Number | W9390801 |
| Property Type | Single Family |
| Community Name | Eastlake |
| Parking Space Total | 4 |
Building
| Bathroom Total | 3 |
| Bedrooms Above Ground | 3 |
| Bedrooms Total | 3 |
| Appliances | Central Vacuum, Oven - Built-in, Garage Door Opener, Window Coverings |
| Basement Development | Finished |
| Basement Type | N/a (finished) |
| Construction Style Attachment | Detached |
| Construction Style Split Level | Backsplit |
| Cooling Type | Central Air Conditioning |
| Exterior Finish | Brick |
| Fireplace Present | Yes |
| Flooring Type | Hardwood |
| Foundation Type | Concrete |
| Heating Fuel | Natural Gas |
| Heating Type | Forced Air |
| Type | House |
| Utility Water | Municipal Water |
Parking
| Attached Garage |
Land
| Acreage | No |
| Sewer | Sanitary Sewer |
| Size Depth | 120 Ft |
| Size Frontage | 90 Ft ,10 In |
| Size Irregular | 90.9 X 120 Ft |
| Size Total Text | 90.9 X 120 Ft |
Rooms
| Level | Type | Length | Width | Dimensions |
|---|---|---|---|---|
| Main Level | Living Room | 42.29 m | 56.07 m | 42.29 m x 56.07 m |
| Main Level | Dining Room | 42.29 m | 23.26 m | 42.29 m x 23.26 m |
| Main Level | Kitchen | 62.63 m | 25.82 m | 62.63 m x 25.82 m |
| Upper Level | Primary Bedroom | 48.88 m | 38.94 m | 48.88 m x 38.94 m |
| Upper Level | Bedroom 2 | 35.53 m | 38.75 m | 35.53 m x 38.75 m |
| Upper Level | Bedroom 3 | 35.53 m | 32.28 m | 35.53 m x 32.28 m |
https://www.realtor.ca/real-estate/27526706/2220-elmhurst-avenue-oakville-eastlake-eastlake
Interested?
Contact us for more information




























