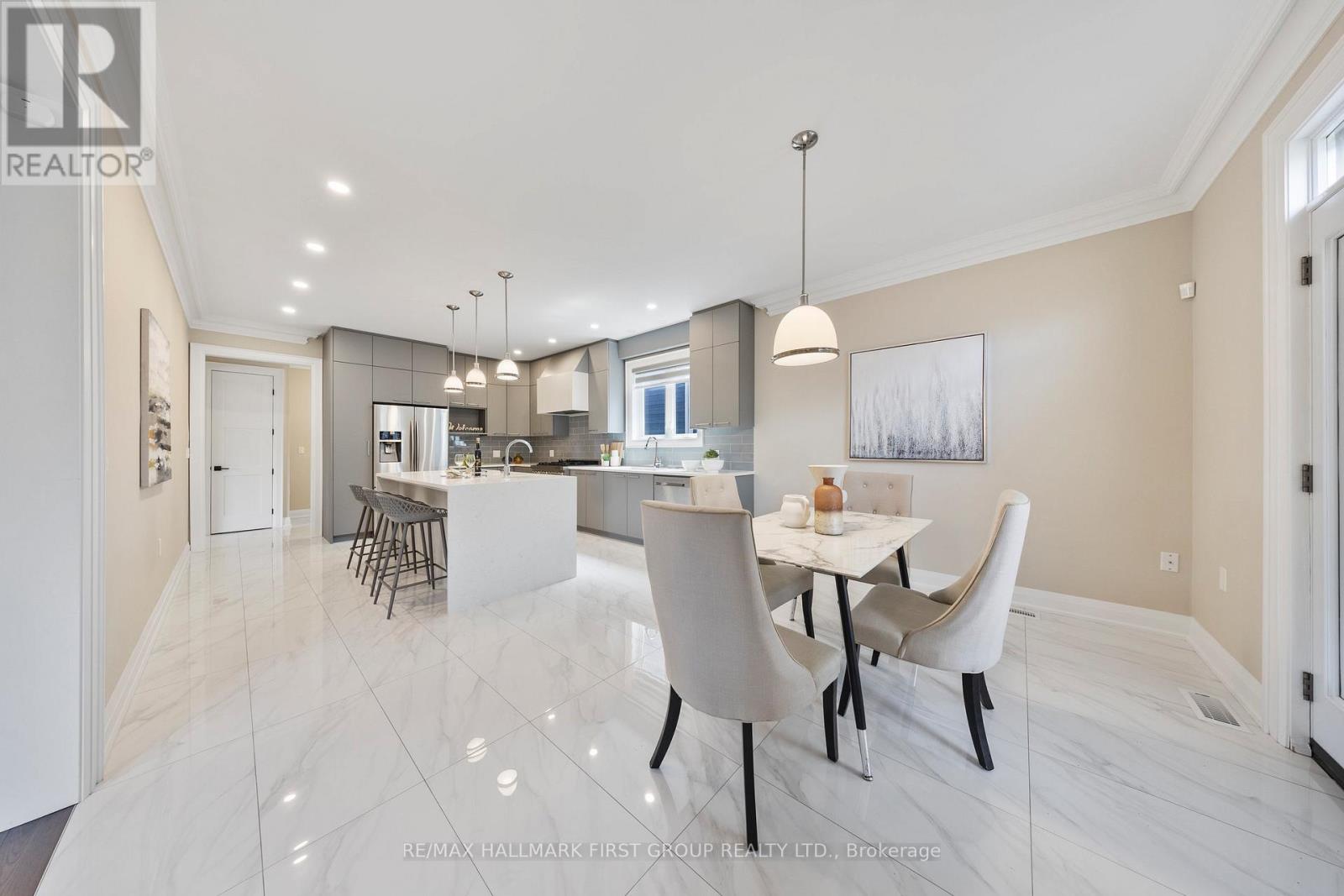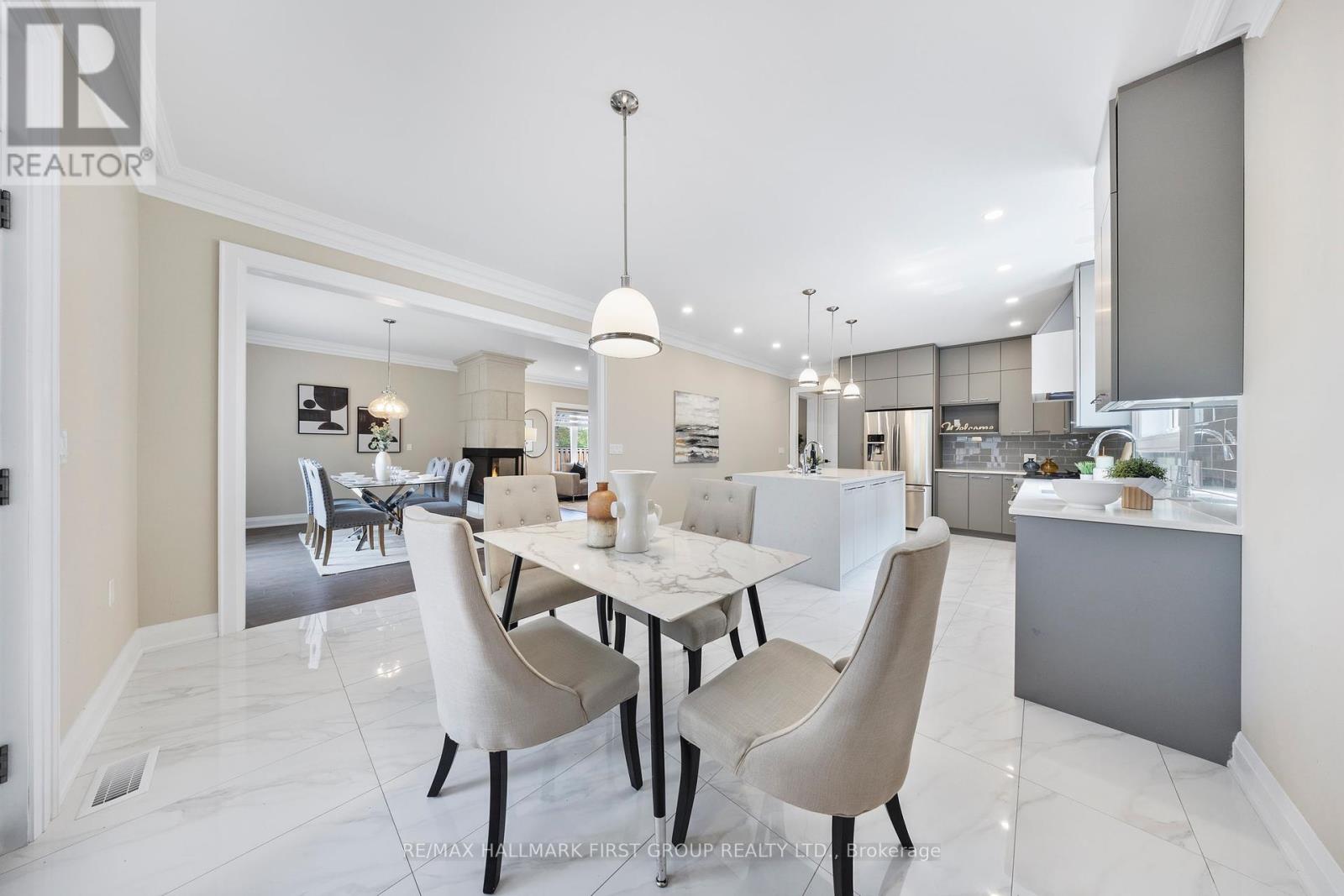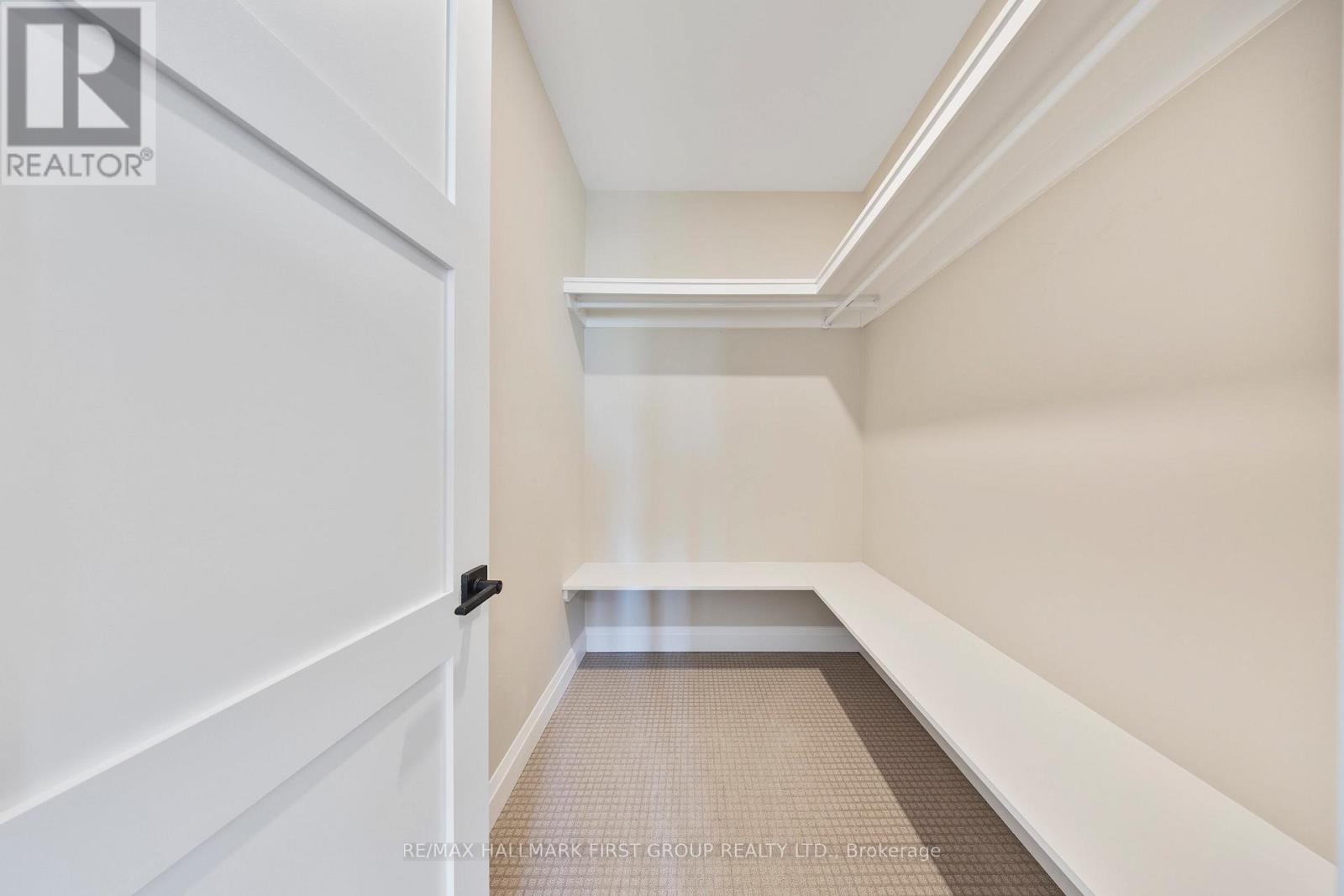5 Bedroom
5 Bathroom
Fireplace
Central Air Conditioning
Forced Air
Lawn Sprinkler
$1,799,995
Welcome to this Stunning Custom Built home with thoughtful design and a spacious layout. The main floor boasts a Great Room and Dining Room with hardwood floors, a 3-way fireplace, and a modern Gourmet Kitchen featuring B/I appliances, centre island, custom B/I cabinetry, and an additional pantry area. Upstairs, you'll find a luxurious Primary Bedroom with a 5-pc ensuite showcasing a freestanding tub and his/hers closets. Each of the 4 additional Bedrooms also includes its own 3-pc ensuite with a jetted bathtub. This home also includes a cozy Family room, laundry room, and a study complete with a skylight. This property is within walking distance to Lake Petticoat Creek Rouge Beach and the Waterfront Trail, offering a nature lover's haven. Additionally, it offers easy access to the GO Train, 401, and Downtown, making commuting a breeze! **** EXTRAS **** All Existing S/S Fridge, B/I Oven, B/I Dishwasher, Washer, Dryer. All Elf's, Cac, Rough-In Cvac, Gdo, Remote, EV Charger, Exterior light timers, and Sprinkler System (id:55499)
Property Details
|
MLS® Number
|
E9392317 |
|
Property Type
|
Single Family |
|
Neigbourhood
|
Fairport Beach |
|
Community Name
|
West Shore |
|
Amenities Near By
|
Beach, Hospital, Marina, Park, Public Transit, Schools |
|
Features
|
Lighting |
|
Parking Space Total
|
6 |
Building
|
Bathroom Total
|
5 |
|
Bedrooms Above Ground
|
5 |
|
Bedrooms Total
|
5 |
|
Appliances
|
Garage Door Opener Remote(s), Oven - Built-in |
|
Basement Development
|
Unfinished |
|
Basement Type
|
N/a (unfinished) |
|
Construction Style Attachment
|
Detached |
|
Cooling Type
|
Central Air Conditioning |
|
Exterior Finish
|
Brick, Stone |
|
Fireplace Present
|
Yes |
|
Flooring Type
|
Hardwood, Carpeted, Tile |
|
Foundation Type
|
Concrete |
|
Half Bath Total
|
1 |
|
Heating Fuel
|
Natural Gas |
|
Heating Type
|
Forced Air |
|
Stories Total
|
3 |
|
Type
|
House |
|
Utility Water
|
Municipal Water |
Parking
Land
|
Acreage
|
No |
|
Land Amenities
|
Beach, Hospital, Marina, Park, Public Transit, Schools |
|
Landscape Features
|
Lawn Sprinkler |
|
Sewer
|
Sanitary Sewer |
|
Size Depth
|
110 Ft |
|
Size Frontage
|
50 Ft |
|
Size Irregular
|
50 X 110 Ft |
|
Size Total Text
|
50 X 110 Ft |
Rooms
| Level |
Type |
Length |
Width |
Dimensions |
|
Second Level |
Primary Bedroom |
4.22 m |
6.67 m |
4.22 m x 6.67 m |
|
Second Level |
Bedroom 2 |
4.22 m |
4.3 m |
4.22 m x 4.3 m |
|
Second Level |
Bedroom 3 |
3.2 m |
4.33 m |
3.2 m x 4.33 m |
|
Second Level |
Bedroom 4 |
3.32 m |
4.57 m |
3.32 m x 4.57 m |
|
Second Level |
Laundry Room |
2.39 m |
2.31 m |
2.39 m x 2.31 m |
|
Third Level |
Bedroom 5 |
3.19 m |
4.23 m |
3.19 m x 4.23 m |
|
Third Level |
Study |
2.74 m |
1.97 m |
2.74 m x 1.97 m |
|
Third Level |
Family Room |
11.81 m |
4.24 m |
11.81 m x 4.24 m |
|
Main Level |
Great Room |
1.78 m |
4.81 m |
1.78 m x 4.81 m |
|
Main Level |
Eating Area |
1.48 m |
3.02 m |
1.48 m x 3.02 m |
|
Main Level |
Dining Room |
3.18 m |
3.08 m |
3.18 m x 3.08 m |
|
Main Level |
Kitchen |
4.22 m |
4.95 m |
4.22 m x 4.95 m |
https://www.realtor.ca/real-estate/27530832/732-hillview-crescent-pickering-west-shore-west-shore










































