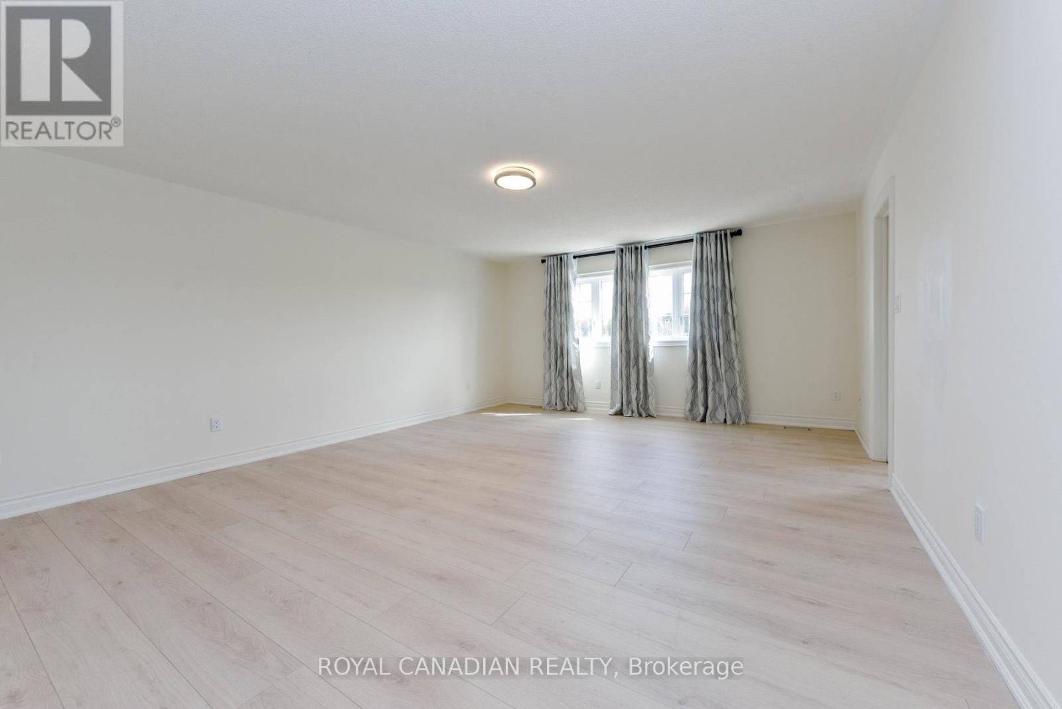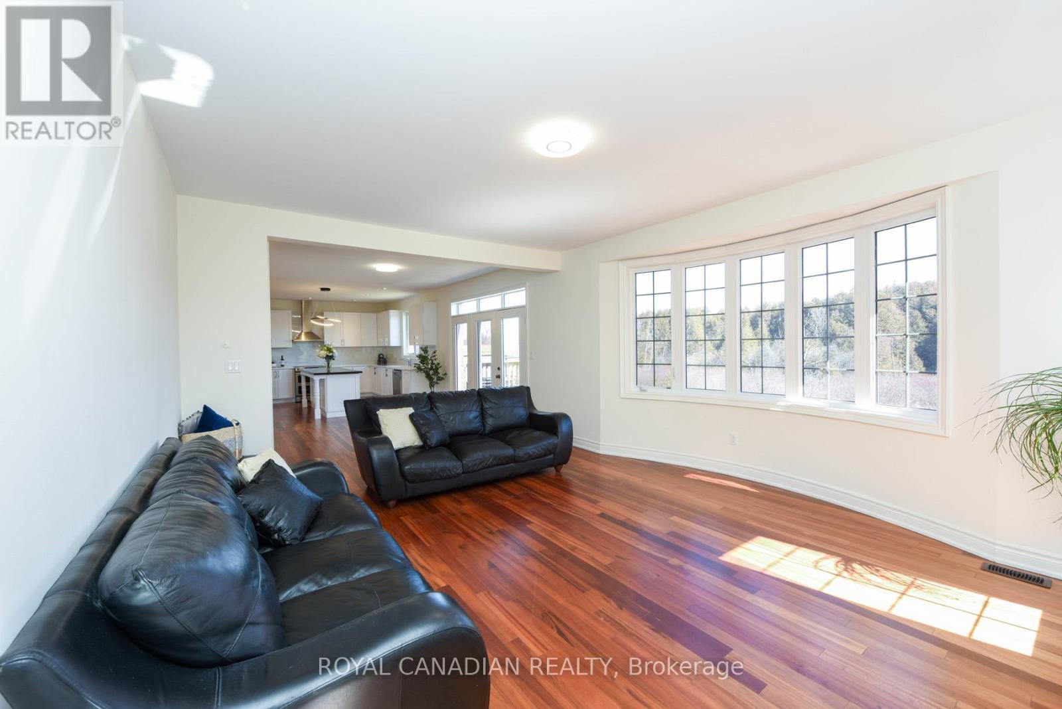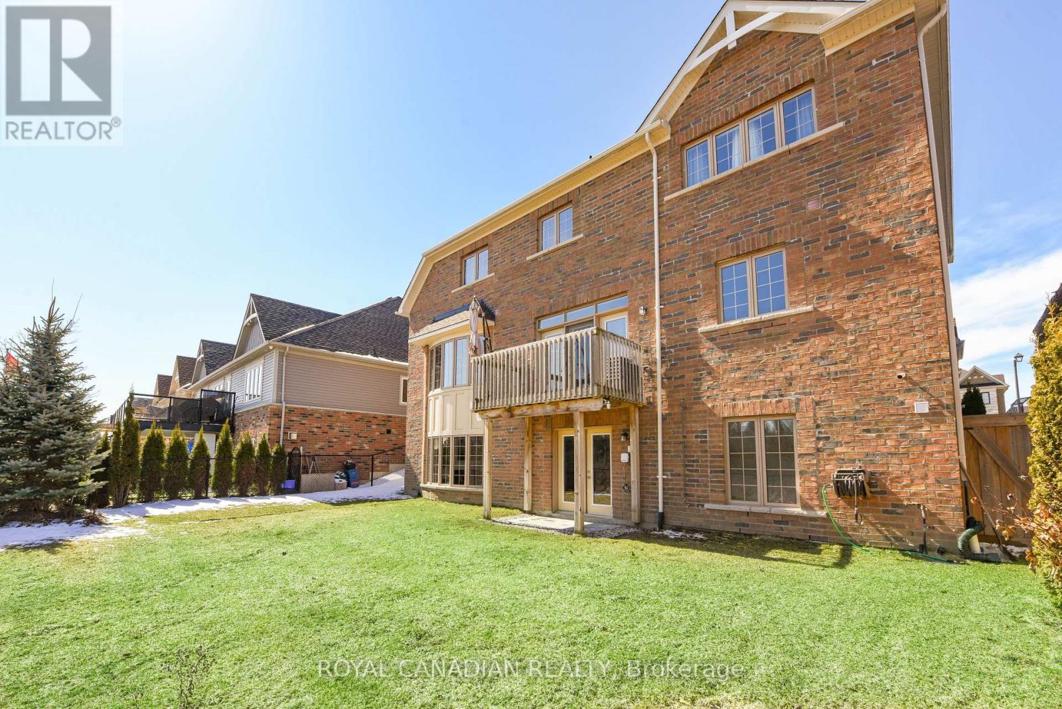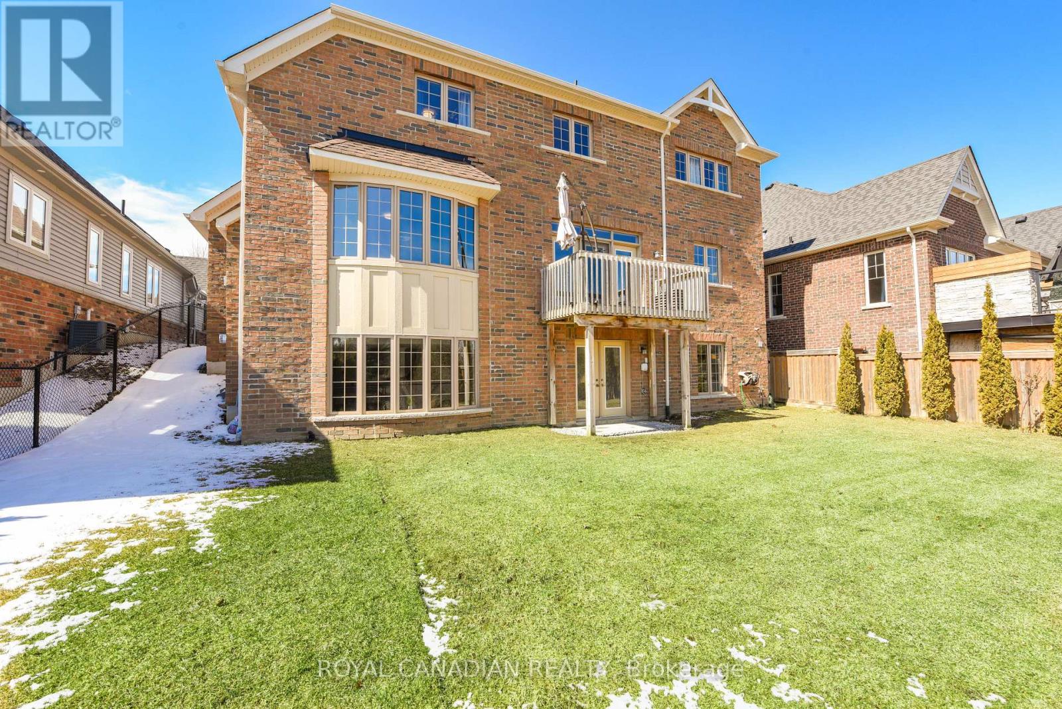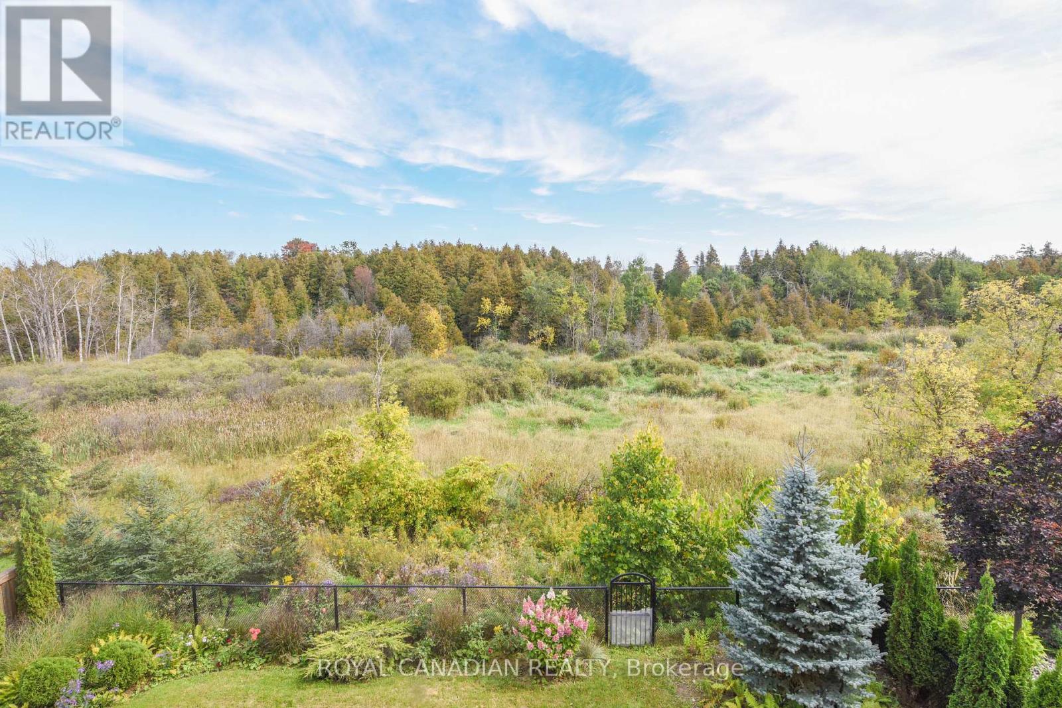4 Bedroom
5 Bathroom
Fireplace
Central Air Conditioning
Forced Air
$4,800 Monthly
Experience luxury living on the main floor of this beautifully upgraded home, located on a Premium Ravine lot with tranquil Green Belt views. This spacious rental includes 4 bedroom, Huge office 5Washroom, The gourmet kitchen features quartz countertops, extended-height cabinets, and top-tier stainless steel appliances. Relax in the great room with a gas fireplace and large windows overlooking serene nature. The main floor master bedroom comes with a private 5-piece ensuite and huge walk-in closet for added comfort.This house creating a luxurious and modern living environment. Enjoy convenient access to nearby amenities, schools, and transportation. (id:55499)
Property Details
|
MLS® Number
|
X9391994 |
|
Property Type
|
Single Family |
|
Community Name
|
Rural Mono |
|
Parking Space Total
|
4 |
Building
|
Bathroom Total
|
5 |
|
Bedrooms Above Ground
|
4 |
|
Bedrooms Total
|
4 |
|
Appliances
|
Dishwasher, Range, Refrigerator |
|
Basement Development
|
Finished |
|
Basement Features
|
Walk Out |
|
Basement Type
|
N/a (finished) |
|
Construction Style Attachment
|
Detached |
|
Cooling Type
|
Central Air Conditioning |
|
Exterior Finish
|
Brick |
|
Fireplace Present
|
Yes |
|
Half Bath Total
|
1 |
|
Heating Fuel
|
Natural Gas |
|
Heating Type
|
Forced Air |
|
Stories Total
|
2 |
|
Type
|
House |
|
Utility Water
|
Municipal Water |
Parking
Land
|
Acreage
|
No |
|
Sewer
|
Sanitary Sewer |
Rooms
| Level |
Type |
Length |
Width |
Dimensions |
|
Second Level |
Primary Bedroom |
6.1 m |
4.61 m |
6.1 m x 4.61 m |
|
Second Level |
Bedroom 2 |
7.04 m |
4.18 m |
7.04 m x 4.18 m |
|
Second Level |
Bedroom 3 |
3.38 m |
4 m |
3.38 m x 4 m |
|
Second Level |
Bedroom 4 |
3.54 m |
3.72 m |
3.54 m x 3.72 m |
|
Main Level |
Living Room |
6.8 m |
3.63 m |
6.8 m x 3.63 m |
|
Main Level |
Dining Room |
4.88 m |
3.69 m |
4.88 m x 3.69 m |
|
Main Level |
Office |
6.55 m |
4.27 m |
6.55 m x 4.27 m |
https://www.realtor.ca/real-estate/27529750/45-benson-avenue-mono-rural-mono




