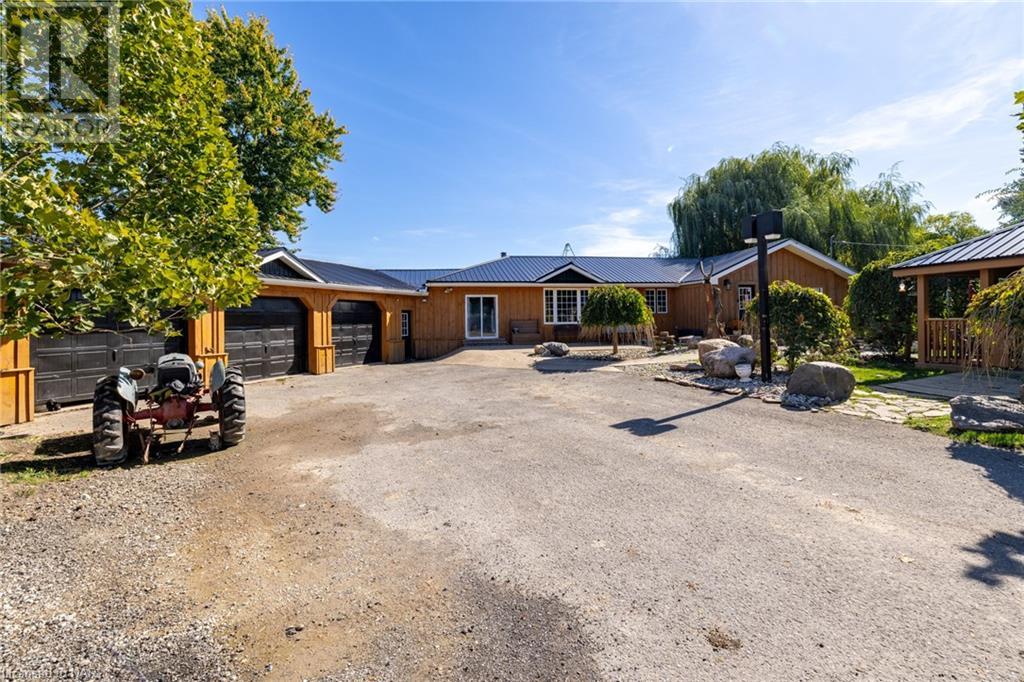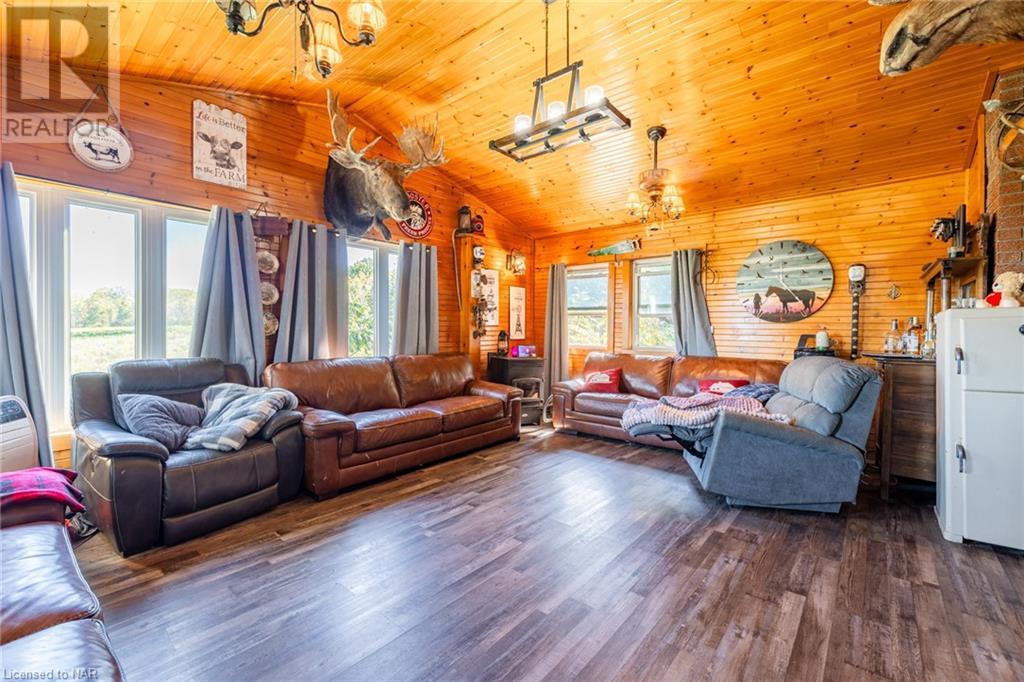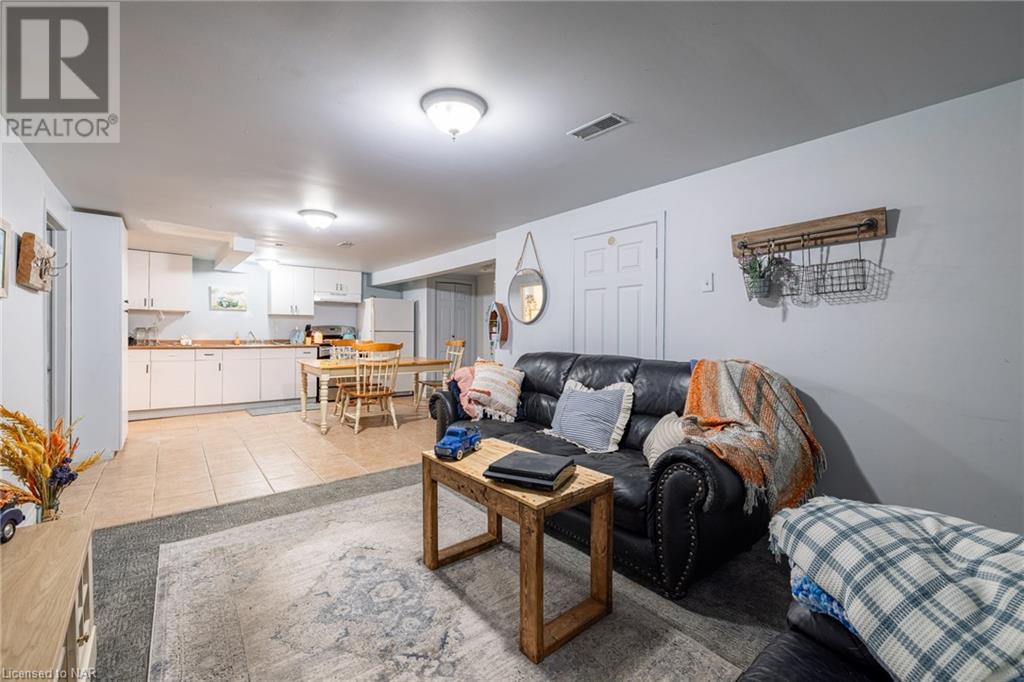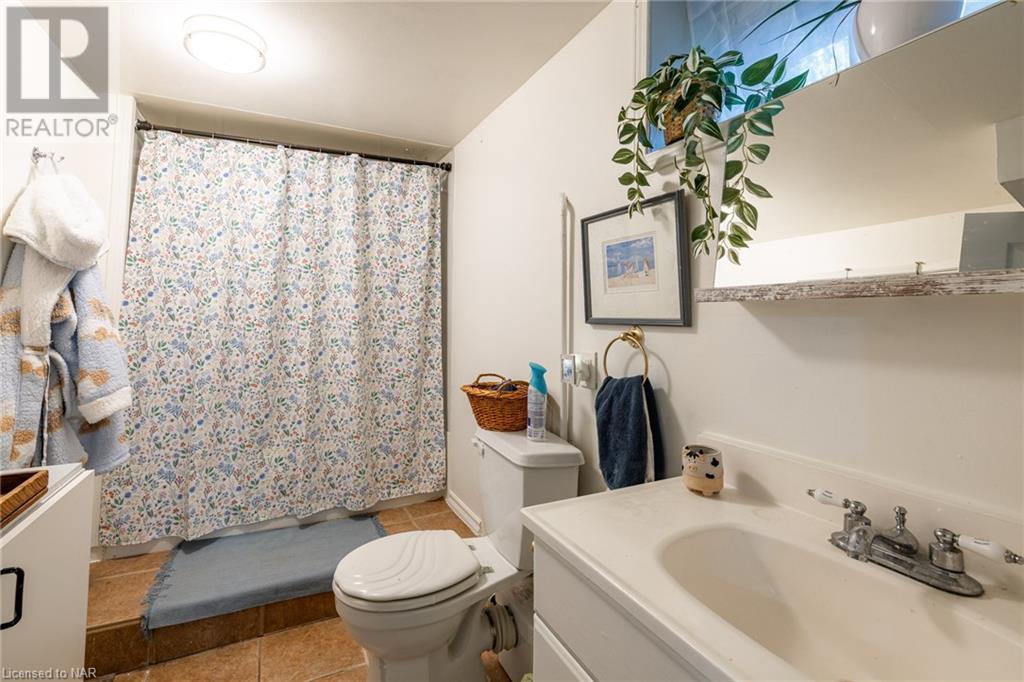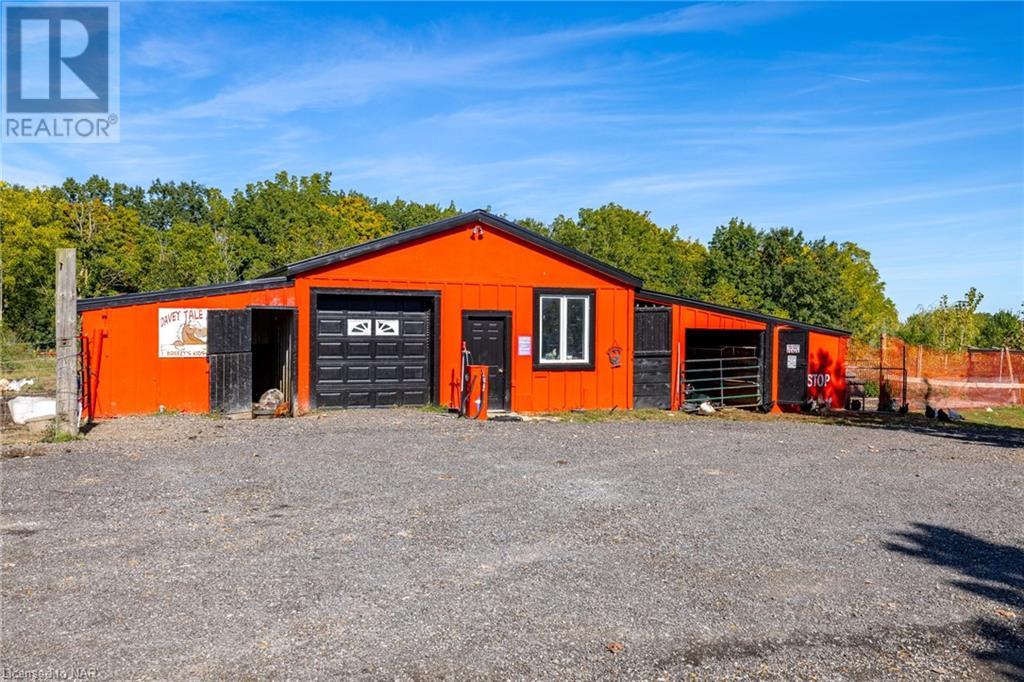4 Bedroom
3 Bathroom
2349 sqft
Bungalow
Above Ground Pool
Central Air Conditioning
Forced Air
Acreage
$2,900,000
Embrace the serene lifestyle and endless opportunities that await you at this remarkable 31-acre farm, nestled at 92 Warner Rd in the picturesque Niagara-on-the-Lake. With its lush landscapes and versatile land use, this property is a dream come true for aspiring farmers, hobbyists, or anyone seeking a peaceful retreat. Key Features: Sprawling Land: The expansive 26 acres provide plenty of space for your agricultural endeavors, whether it’s cultivating crops, starting a vineyard, or raising livestock. The fertile soil and diverse topography set the stage for success in whatever you choose to pursue. Natural Beauty: Surrounded by breathtaking views, mature trees, and vibrant wildlife, this farm offers a tranquil escape from city life. Enjoy peaceful mornings with stunning sunrises and star-filled nights, all within your own sanctuary. Convenient Location: Located just minutes from the vibrant cultural hub of Niagara-on-the-Lake, you’ll have easy access to world-class wineries, gourmet restaurants, and charming shops. The proximity to major highways makes travel to nearby cities a breeze, ensuring you’re never far from the action. Rich History: This area is steeped in rich agricultural history and tradition, making it a wonderful place to connect with the community and engage in local events, farmers’ markets, and festivals. Investment Potential: With the growing interest in rural properties and agricultural ventures, this farm is not only a personal paradise but also a smart investment. Explore possibilities for leasing land or diversifying into agritourism. This stunning property is more than just land; it’s an invitation to create a lifestyle filled with abundance, creativity, and connection to nature. Whether you’re looking to cultivate a farm, start a business, or simply enjoy the tranquility of rural living, 92 Warner Rd offers the perfect backdrop for your aspirations. Don’t miss out on this unique opportunity to own a slice of paradise in Niagara-on-the-Lake (id:55499)
Property Details
|
MLS® Number
|
40660123 |
|
Property Type
|
Single Family |
|
Amenities Near By
|
Airport, Golf Nearby |
|
Features
|
Conservation/green Belt, Crushed Stone Driveway, Country Residential, Gazebo, Automatic Garage Door Opener, In-law Suite |
|
Parking Space Total
|
12 |
|
Pool Type
|
Above Ground Pool |
|
Structure
|
Shed, Barn |
Building
|
Bathroom Total
|
3 |
|
Bedrooms Above Ground
|
3 |
|
Bedrooms Below Ground
|
1 |
|
Bedrooms Total
|
4 |
|
Appliances
|
Dishwasher, Dryer, Stove, Garage Door Opener |
|
Architectural Style
|
Bungalow |
|
Basement Development
|
Finished |
|
Basement Type
|
Full (finished) |
|
Constructed Date
|
1980 |
|
Construction Material
|
Wood Frame |
|
Construction Style Attachment
|
Detached |
|
Cooling Type
|
Central Air Conditioning |
|
Exterior Finish
|
Wood |
|
Fixture
|
Ceiling Fans |
|
Heating Fuel
|
Propane |
|
Heating Type
|
Forced Air |
|
Stories Total
|
1 |
|
Size Interior
|
2349 Sqft |
|
Type
|
House |
|
Utility Water
|
Drilled Well, Dug Well |
Parking
Land
|
Access Type
|
Highway Access, Highway Nearby |
|
Acreage
|
Yes |
|
Fence Type
|
Partially Fenced |
|
Land Amenities
|
Airport, Golf Nearby |
|
Size Depth
|
737 Ft |
|
Size Frontage
|
1427 Ft |
|
Size Irregular
|
31.48 |
|
Size Total
|
31.48 Ac|25 - 50 Acres |
|
Size Total Text
|
31.48 Ac|25 - 50 Acres |
|
Zoning Description
|
A1 |
Rooms
| Level |
Type |
Length |
Width |
Dimensions |
|
Basement |
Storage |
|
|
10'1'' x 7'3'' |
|
Basement |
Utility Room |
|
|
11'0'' x 10'0'' |
|
Basement |
Kitchen |
|
|
16'10'' x 13'5'' |
|
Basement |
4pc Bathroom |
|
|
10'6'' x 5'5'' |
|
Basement |
Recreation Room |
|
|
10'10'' x 13'8'' |
|
Basement |
Bedroom |
|
|
11'4'' x 10'6'' |
|
Main Level |
Laundry Room |
|
|
10'3'' x 7'6'' |
|
Main Level |
4pc Bathroom |
|
|
Measurements not available |
|
Main Level |
Family Room |
|
|
23'5'' x 13'7'' |
|
Main Level |
Full Bathroom |
|
|
17'9'' x 8'7'' |
|
Main Level |
Recreation Room |
|
|
19'7'' x 16'1'' |
|
Main Level |
Bedroom |
|
|
16'6'' x 12'9'' |
|
Main Level |
Bedroom |
|
|
17'10'' x 10'5'' |
|
Main Level |
Primary Bedroom |
|
|
20'4'' x 22'4'' |
|
Main Level |
Kitchen |
|
|
12'2'' x 10'2'' |
|
Main Level |
Dining Room |
|
|
24'6'' x 12'1'' |
|
Main Level |
Foyer |
|
|
7'1'' x 9'2'' |
Utilities
|
Electricity
|
Available |
|
Telephone
|
Available |
https://www.realtor.ca/real-estate/27529345/92-warner-road-niagara-on-the-lake

