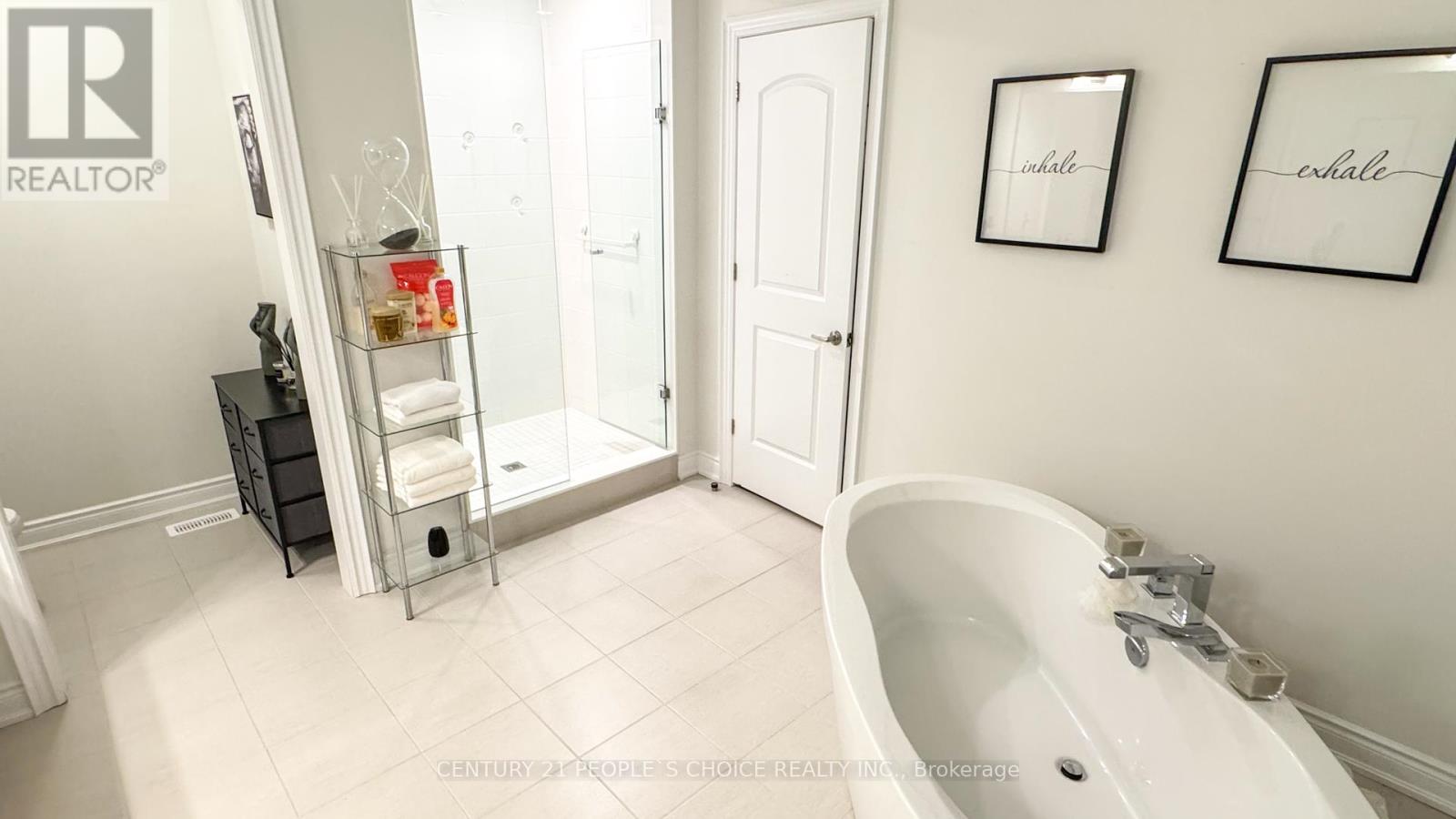6 Bedroom
7 Bathroom
Fireplace
Central Air Conditioning
Forced Air
$1,749,000
Client RemarksAprx 3700Sq Ft!! Come & Check Out This Brand New Fully Detached Luxurious House In Caledon East!! Aprx $100K Spent On All The Quality Upgrades. The Main Floor Features a Family Room and a Sept Living Room. Fully Upgraded Kitchen With Quartz Countertop and central Island. One bedroom on the main floor with a full washroom. The Second Floor Offers 5 Good Size Bedrooms & 5 Full Washrooms. Master Bedroom with 5 Pc Ensuite Bath & Walk-in Closet. Separate Entrance To Unfinished Walk-Out Basement. Fully Upgraded Solid Maple Wood Kitchen Cabinets With Modern Crown Molding,. All Ensuite Washrooms Are Upgraded From Tubs To Standing Shower and Upgraded Washroom Tiles Unfinished Walk-Out Basement With Large Windows. (id:55499)
Property Details
|
MLS® Number
|
W9391405 |
|
Property Type
|
Single Family |
|
Community Name
|
Caledon East |
|
Features
|
Carpet Free |
|
Parking Space Total
|
5 |
Building
|
Bathroom Total
|
7 |
|
Bedrooms Above Ground
|
1 |
|
Bedrooms Below Ground
|
5 |
|
Bedrooms Total
|
6 |
|
Basement Features
|
Apartment In Basement |
|
Basement Type
|
N/a |
|
Construction Style Attachment
|
Detached |
|
Cooling Type
|
Central Air Conditioning |
|
Exterior Finish
|
Brick Facing, Stucco |
|
Fireplace Present
|
Yes |
|
Flooring Type
|
Hardwood |
|
Heating Fuel
|
Natural Gas |
|
Heating Type
|
Forced Air |
|
Stories Total
|
2 |
|
Type
|
House |
|
Utility Water
|
Municipal Water |
Parking
Land
|
Acreage
|
No |
|
Size Depth
|
112 Ft ,11 In |
|
Size Frontage
|
44 Ft |
|
Size Irregular
|
44 X 112.97 Ft |
|
Size Total Text
|
44 X 112.97 Ft |
Rooms
| Level |
Type |
Length |
Width |
Dimensions |
|
Second Level |
Laundry Room |
3.43 m |
3 m |
3.43 m x 3 m |
|
Second Level |
Primary Bedroom |
6.59 m |
4.28 m |
6.59 m x 4.28 m |
|
Second Level |
Bedroom 2 |
4.64 m |
3.66 m |
4.64 m x 3.66 m |
|
Second Level |
Bedroom 3 |
4 m |
3.71 m |
4 m x 3.71 m |
|
Second Level |
Bedroom 4 |
5.23 m |
3.71 m |
5.23 m x 3.71 m |
|
Second Level |
Bedroom 5 |
3.67 m |
3.66 m |
3.67 m x 3.66 m |
|
Main Level |
Living Room |
8.57 m |
3.98 m |
8.57 m x 3.98 m |
|
Main Level |
Dining Room |
8.57 m |
3.98 m |
8.57 m x 3.98 m |
|
Main Level |
Family Room |
5.49 m |
4.28 m |
5.49 m x 4.28 m |
|
Main Level |
Eating Area |
4.28 m |
3.36 m |
4.28 m x 3.36 m |
|
Main Level |
Den |
3.2 m |
2.86 m |
3.2 m x 2.86 m |
https://www.realtor.ca/real-estate/27528185/125-raspberry-ridge-avenue-caledon-caledon-east-caledon-east




















