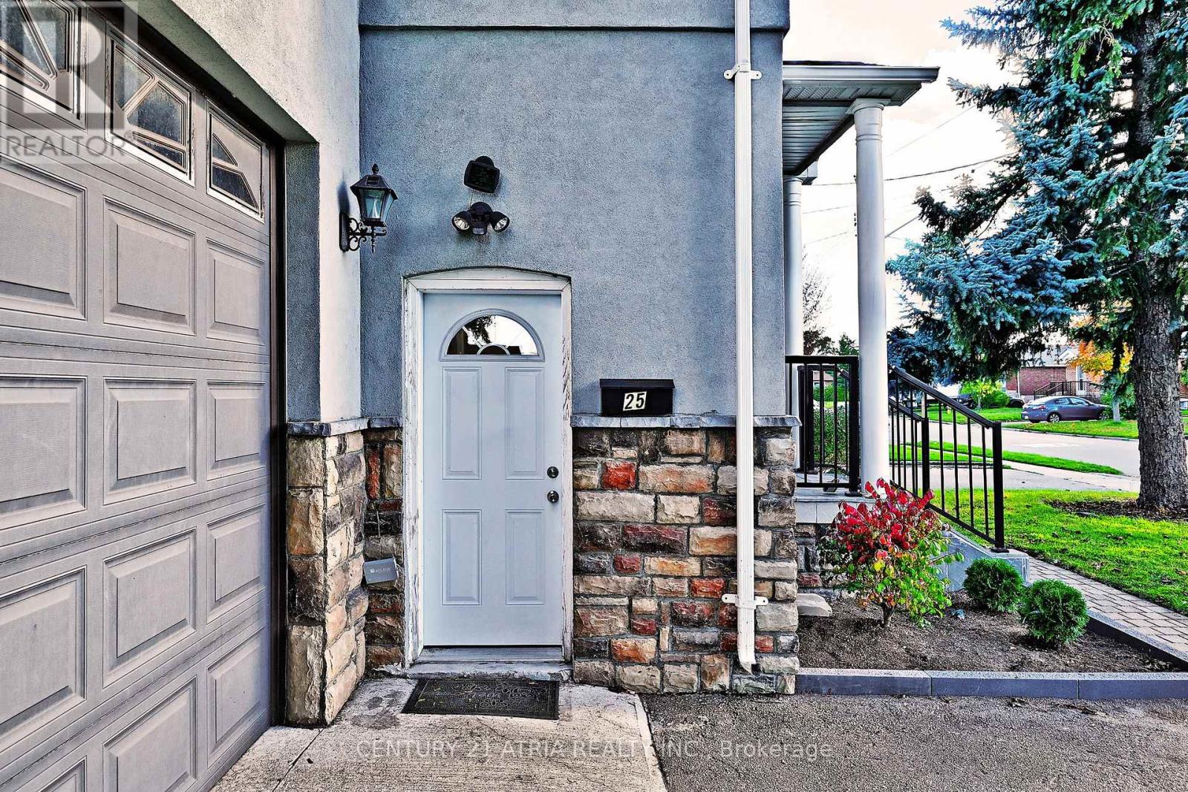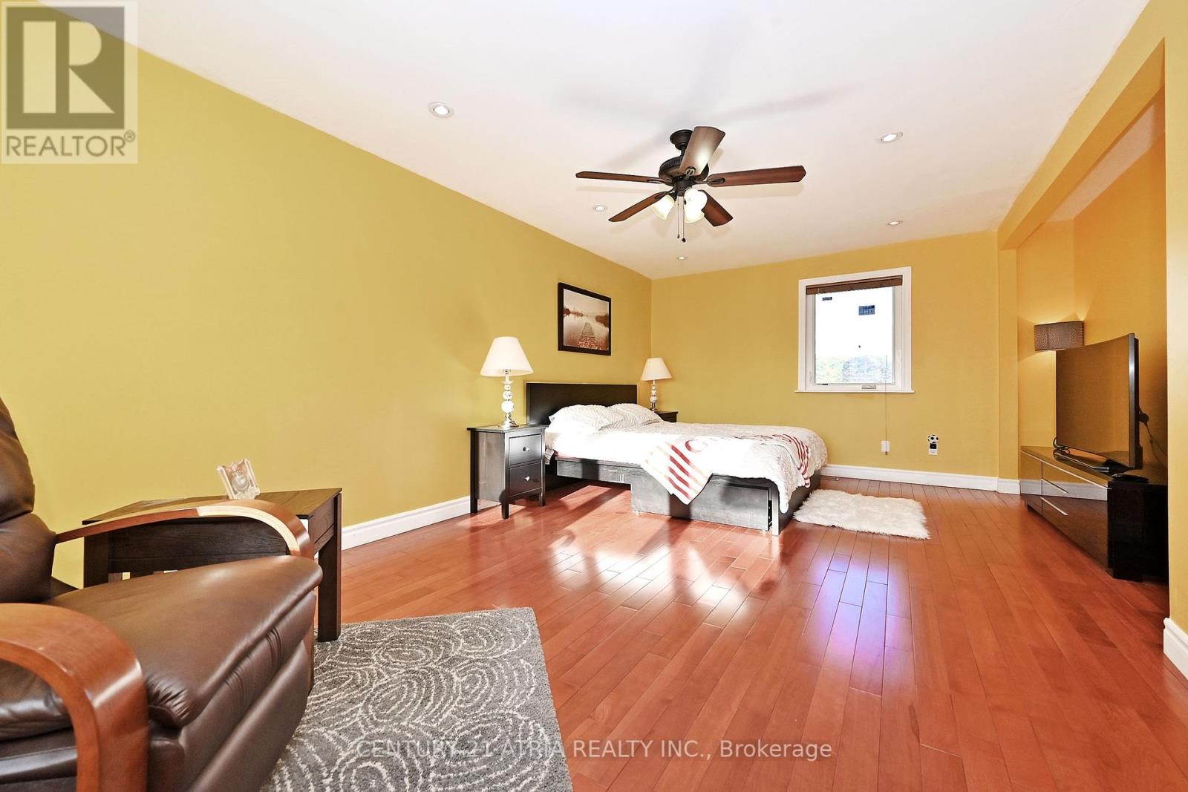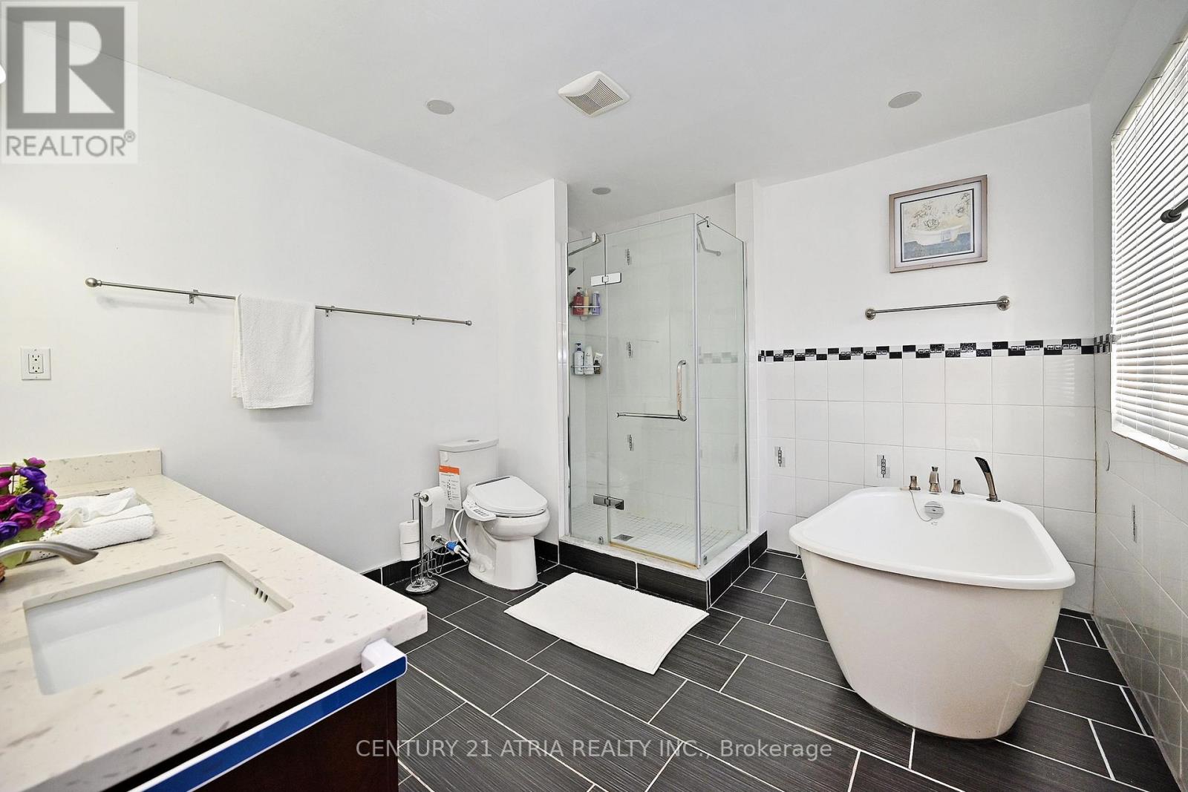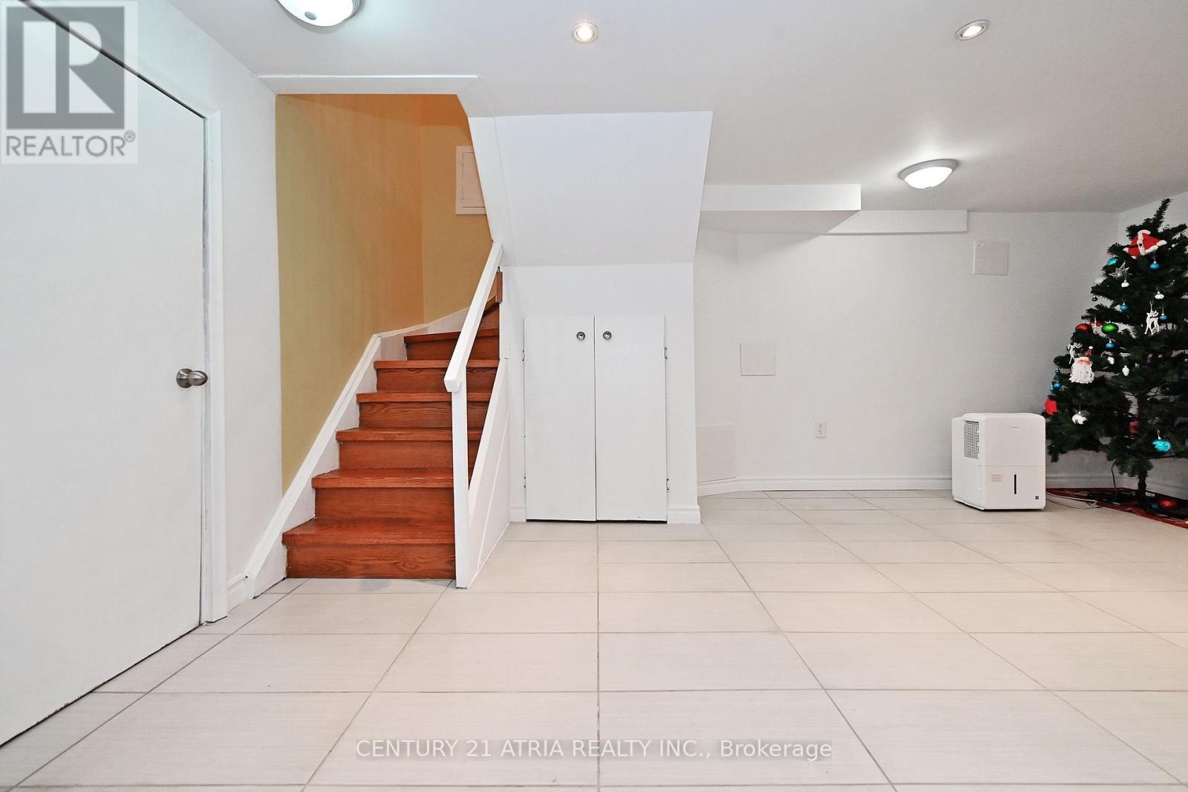5 Bedroom
3 Bathroom
Central Air Conditioning
Forced Air
$1,299,800
*Higher Demand Location in Wexford-Maryvale Location!*Terrific Rare 4 +2 Bedroom In A Nice Neighborhood*Open Concept Kitchen/Dining Room with Updated $$$$$$ Renovated *Main Bathroom With Ceramic Floor*Main floor with 9"" highs Celling "" Main and Second floor ceiling with Pop-lights* Larger Size Master Bdrm With 5PC WR !*W/O To Deck From Kitchen/Dining * Finished Bsmt Featuring with 2Br and Large Intergrated Cabinet +long table* *Detached Garage *Walk To Parks*public & Separate School,Ttc,Parkway Shoppiing Mall*Easy Access To 401/Dvp-Perfect to Downtown* Must see you can find more* **** EXTRAS **** All with Stainless steel fridge, stove, dishwasher, rangehood, white washer/dryer on main floor, fridge & Garage door opener and remote, all ELFs and existing window coverings. (id:55499)
Property Details
|
MLS® Number
|
E9390644 |
|
Property Type
|
Single Family |
|
Community Name
|
Wexford-Maryvale |
|
Amenities Near By
|
Park, Schools |
|
Parking Space Total
|
3 |
|
View Type
|
View |
Building
|
Bathroom Total
|
3 |
|
Bedrooms Above Ground
|
3 |
|
Bedrooms Below Ground
|
2 |
|
Bedrooms Total
|
5 |
|
Appliances
|
Garage Door Opener Remote(s), Water Heater |
|
Basement Development
|
Finished |
|
Basement Features
|
Walk-up |
|
Basement Type
|
N/a (finished) |
|
Construction Style Attachment
|
Detached |
|
Cooling Type
|
Central Air Conditioning |
|
Exterior Finish
|
Concrete |
|
Flooring Type
|
Hardwood, Ceramic |
|
Foundation Type
|
Concrete, Poured Concrete |
|
Half Bath Total
|
1 |
|
Heating Fuel
|
Natural Gas |
|
Heating Type
|
Forced Air |
|
Stories Total
|
2 |
|
Type
|
House |
|
Utility Water
|
Municipal Water |
Parking
Land
|
Acreage
|
No |
|
Fence Type
|
Fenced Yard |
|
Land Amenities
|
Park, Schools |
|
Sewer
|
Sanitary Sewer |
|
Size Depth
|
116 Ft |
|
Size Frontage
|
43 Ft |
|
Size Irregular
|
43 X 116 Ft |
|
Size Total Text
|
43 X 116 Ft |
Rooms
| Level |
Type |
Length |
Width |
Dimensions |
|
Second Level |
Primary Bedroom |
6.09 m |
4.57 m |
6.09 m x 4.57 m |
|
Second Level |
Bedroom 2 |
4.08 m |
3.05 m |
4.08 m x 3.05 m |
|
Second Level |
Bedroom 3 |
4.57 m |
2.65 m |
4.57 m x 2.65 m |
|
Second Level |
Bedroom 4 |
4.15 m |
2.9 m |
4.15 m x 2.9 m |
|
Basement |
Recreational, Games Room |
5.3 m |
4.3 m |
5.3 m x 4.3 m |
|
Basement |
Bedroom |
7.73 m |
3 m |
7.73 m x 3 m |
|
Basement |
Bedroom |
3.2 m |
3.04 m |
3.2 m x 3.04 m |
|
Main Level |
Living Room |
5.52 m |
3.6 m |
5.52 m x 3.6 m |
|
Main Level |
Dining Room |
5.89 m |
2.77 m |
5.89 m x 2.77 m |
|
Main Level |
Kitchen |
3.6 m |
3.32 m |
3.6 m x 3.32 m |
|
Main Level |
Family Room |
6.92 m |
2.77 m |
6.92 m x 2.77 m |
Utilities
|
Cable
|
Available |
|
Sewer
|
Available |
https://www.realtor.ca/real-estate/27526415/25-crosland-drive-e-toronto-wexford-maryvale-wexford-maryvale










































