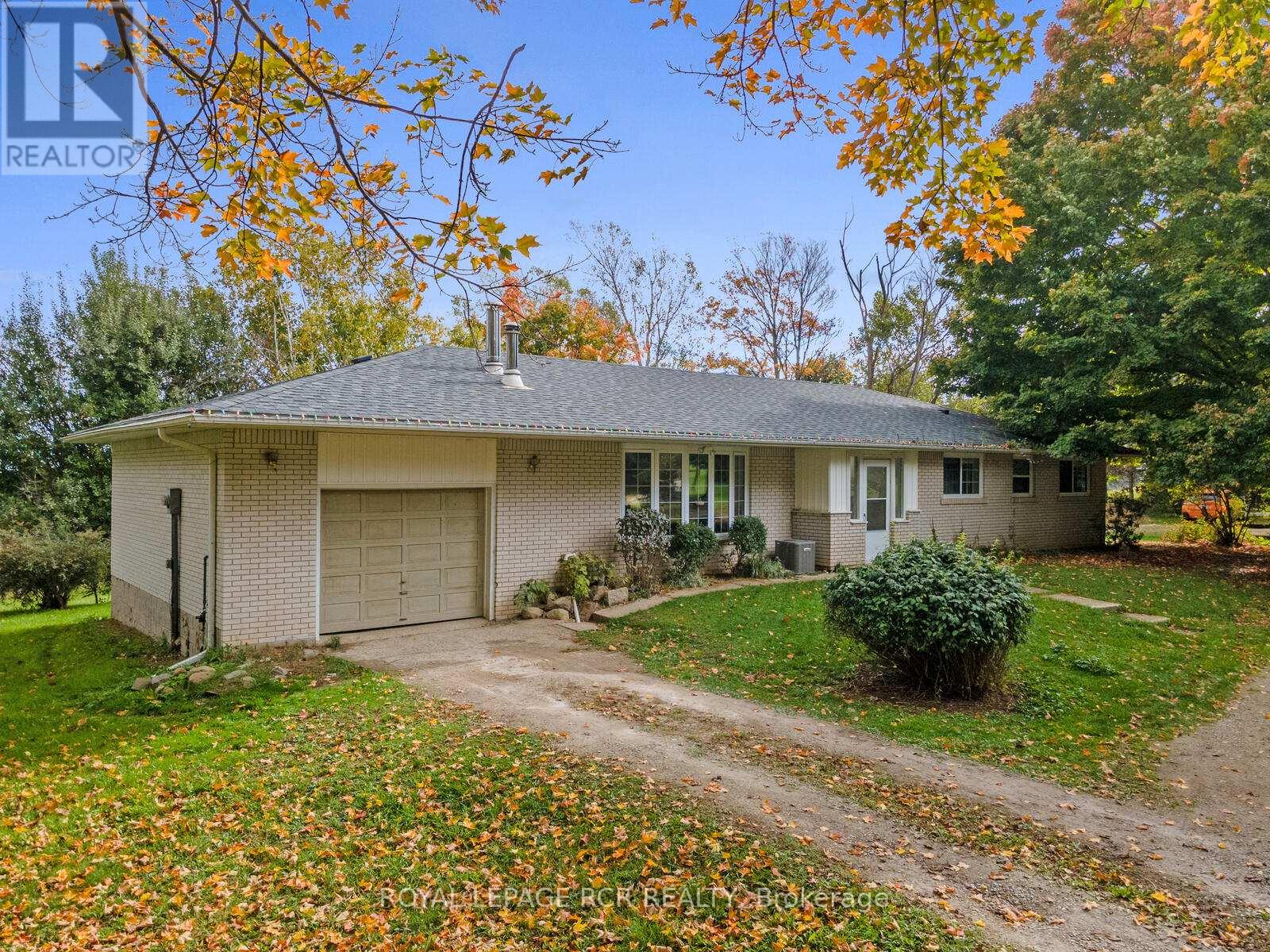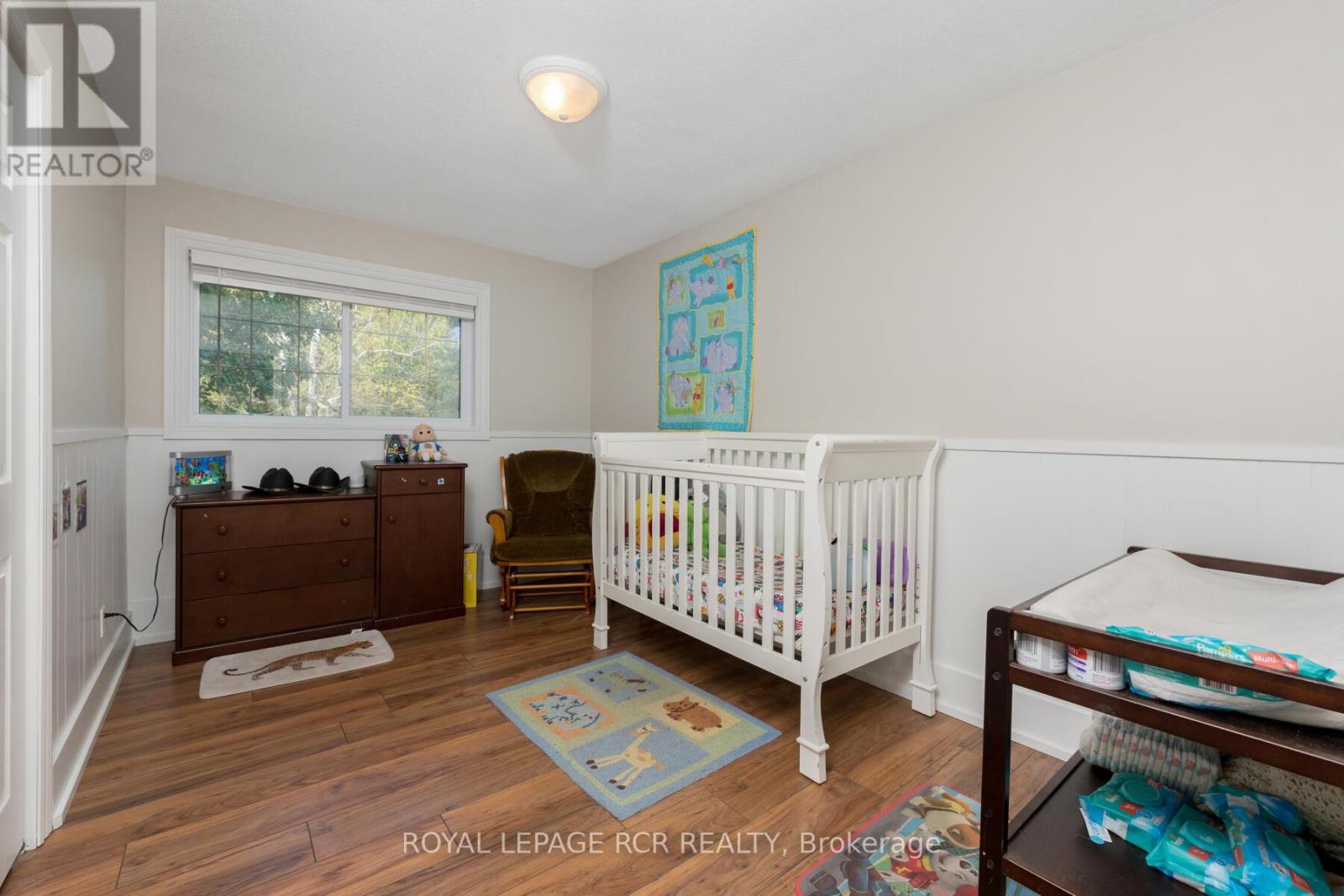4 Bedroom
2 Bathroom
Bungalow
Fireplace
Central Air Conditioning
Forced Air
Acreage
$1,295,000
Welcome to this fabulous and affordable horse farm in South Mono. Situated on 10 acres it features a solid brick bungalow with 4 bedrooms on the main floor and a finished basement. Many upgrades including roof shingles, windows, furnace, CAC, deck and a new submersible constant flow well pump in July. The primary bedroom features a 4 pc ensuite and his & her closets. The other 3 good-sized bedrooms have double closets. Large living room with stone fireplace and built-in shelving. Separate dining area and large kitchen with plenty of cupboards and a walk-out to the deck overlooking the backyard and barn and access to the hot tub. The basement offers a games room and a large recreation room. Large laundry room and plenty of storage finish off the lower level. The 8-stall insulated board and batten barn offers a separate tack room, feed room and large hay loft. There are 5 oak-board paddocks surrounding the barn and 4 additional paddocks in the back of the property. A water line runs to the back paddocks with multiple hydrants so no need to be hauling water. Three run-in sheds in the larger paddocks. For the riders there is a large fenced outdoor sand ring with newer footing in between the barn and the back paddocks. **EXTRAS** Attached single car garage. Nice mudroom with new tile flooring. Located in a wonderful location. (id:55499)
Property Details
|
MLS® Number
|
X9389895 |
|
Property Type
|
Single Family |
|
Community Name
|
Rural Mono |
|
Community Features
|
School Bus |
|
Equipment Type
|
Propane Tank |
|
Features
|
Rolling, Carpet Free |
|
Parking Space Total
|
11 |
|
Rental Equipment Type
|
Propane Tank |
Building
|
Bathroom Total
|
2 |
|
Bedrooms Above Ground
|
4 |
|
Bedrooms Total
|
4 |
|
Amenities
|
Fireplace(s) |
|
Appliances
|
Hot Tub, Water Heater, Water Softener, All |
|
Architectural Style
|
Bungalow |
|
Basement Development
|
Finished |
|
Basement Type
|
N/a (finished) |
|
Construction Style Attachment
|
Detached |
|
Cooling Type
|
Central Air Conditioning |
|
Exterior Finish
|
Brick |
|
Fireplace Present
|
Yes |
|
Fireplace Total
|
1 |
|
Flooring Type
|
Vinyl, Laminate |
|
Foundation Type
|
Poured Concrete |
|
Heating Fuel
|
Propane |
|
Heating Type
|
Forced Air |
|
Stories Total
|
1 |
|
Type
|
House |
Parking
Land
|
Acreage
|
Yes |
|
Sewer
|
Septic System |
|
Size Depth
|
2247 Ft ,11 In |
|
Size Frontage
|
197 Ft ,6 In |
|
Size Irregular
|
197.5 X 2247.94 Ft |
|
Size Total Text
|
197.5 X 2247.94 Ft|10 - 24.99 Acres |
Rooms
| Level |
Type |
Length |
Width |
Dimensions |
|
Basement |
Games Room |
5.33 m |
4.14 m |
5.33 m x 4.14 m |
|
Basement |
Recreational, Games Room |
8.72 m |
4.46 m |
8.72 m x 4.46 m |
|
Basement |
Laundry Room |
4.45 m |
4.15 m |
4.45 m x 4.15 m |
|
Ground Level |
Kitchen |
3.7 m |
3.61 m |
3.7 m x 3.61 m |
|
Ground Level |
Living Room |
5.7 m |
4.19 m |
5.7 m x 4.19 m |
|
Ground Level |
Dining Room |
3.61 m |
2.6 m |
3.61 m x 2.6 m |
|
Ground Level |
Primary Bedroom |
3.61 m |
3.55 m |
3.61 m x 3.55 m |
|
Ground Level |
Bedroom 2 |
3.61 m |
3.14 m |
3.61 m x 3.14 m |
|
Ground Level |
Bedroom 3 |
4.07 m |
3.13 m |
4.07 m x 3.13 m |
|
Ground Level |
Bedroom 4 |
4.07 m |
2.73 m |
4.07 m x 2.73 m |
https://www.realtor.ca/real-estate/27524020/953371-7th-line-mono-rural-mono










































