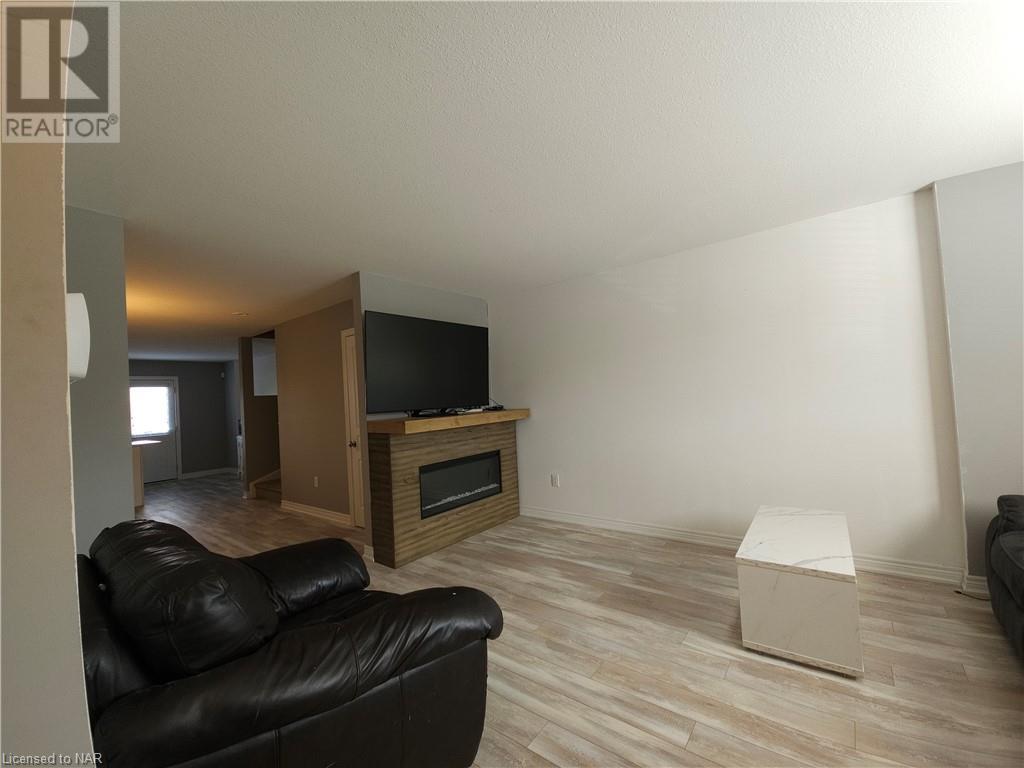7768 Ascot Circle Unit# 7 Niagara Falls, Ontario L2H 3P9
2 Bedroom
2 Bathroom
1316 sqft
2 Level
Central Air Conditioning
Forced Air
$529,900Maintenance, Landscaping
$155 Monthly
Maintenance, Landscaping
$155 MonthlyPinewood Niagara Builders Smart Towne built in 2018. This 2 bedroom, 2 bath Townhouse is conveniently located close to shopping, parks, highway access. Open concept floor plan featuring a bright and airy kitchen with plenty of cupboards and counterspace, island and garden door to back deck. Spacious master bedroom on second floor with ensuite privilege to 4 pc bath. Basement is unfinished and ready for your personal touches. Immediate possession is available (id:55499)
Property Details
| MLS® Number | 40660446 |
| Property Type | Single Family |
| Amenities Near By | Playground, Public Transit, Shopping |
| Equipment Type | Water Heater |
| Parking Space Total | 1 |
| Rental Equipment Type | Water Heater |
Building
| Bathroom Total | 2 |
| Bedrooms Above Ground | 2 |
| Bedrooms Total | 2 |
| Appliances | Dishwasher, Dryer, Refrigerator, Stove, Washer, Window Coverings |
| Architectural Style | 2 Level |
| Basement Development | Unfinished |
| Basement Type | Full (unfinished) |
| Constructed Date | 2018 |
| Construction Style Attachment | Attached |
| Cooling Type | Central Air Conditioning |
| Exterior Finish | Brick, Vinyl Siding |
| Foundation Type | Poured Concrete |
| Half Bath Total | 1 |
| Heating Fuel | Natural Gas |
| Heating Type | Forced Air |
| Stories Total | 2 |
| Size Interior | 1316 Sqft |
| Type | Row / Townhouse |
| Utility Water | Municipal Water |
Land
| Access Type | Highway Access, Highway Nearby |
| Acreage | No |
| Land Amenities | Playground, Public Transit, Shopping |
| Sewer | Municipal Sewage System |
| Size Depth | 60 Ft |
| Size Frontage | 16 Ft |
| Size Total Text | Under 1/2 Acre |
| Zoning Description | R5b |
Rooms
| Level | Type | Length | Width | Dimensions |
|---|---|---|---|---|
| Second Level | Bedroom | 12'10'' x 11'8'' | ||
| Second Level | 4pc Bathroom | Measurements not available | ||
| Second Level | Primary Bedroom | 16'5'' x 12'7'' | ||
| Main Level | 2pc Bathroom | Measurements not available | ||
| Main Level | Kitchen | 11'5'' x 15'1'' | ||
| Main Level | Dining Room | 11'3'' x 10'7'' | ||
| Main Level | Living Room | 11'9'' x 16'0'' |
Utilities
| Cable | Available |
https://www.realtor.ca/real-estate/27523261/7768-ascot-circle-unit-7-niagara-falls
Interested?
Contact us for more information

















