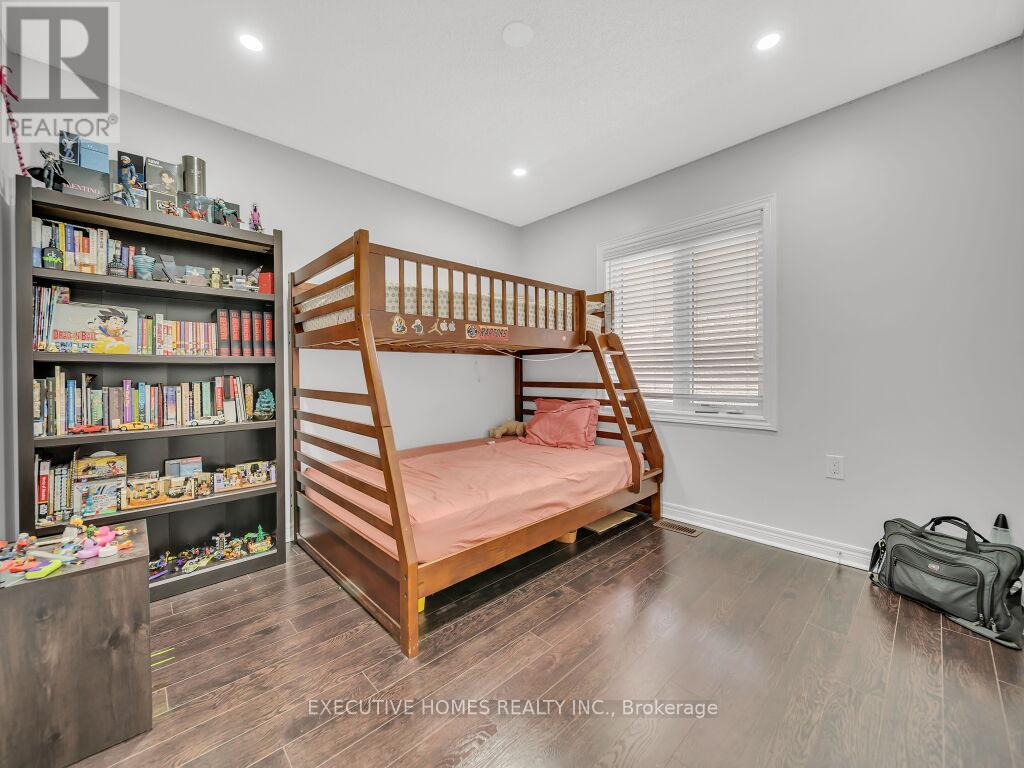5 Bedroom
4 Bathroom
Fireplace
Central Air Conditioning
Forced Air
$1,340,000
Absolute Show stopper! Premium lot backing onto the park! Welcome to 54 Maple Trail Road in the beautiful South Field Village, Caledon, ON community. This fully upgraded, freshly painted, and nurtured house has countless features and upgrades to offer with a 9 ft smooth ceiling on the main floor, hardwood flooring, W/ Oak Staircase, and pot lights throughout the house. S/S appliances Was cooktop, Granite countertops, gas fireplace in the family room, panel and Wisconsin wall in living and family room. On the second floor 4 bedrooms along with a huge master bedroom W/ensuite and walk-in closet. Completely carpet-free house. Finished basement with separate entrance through the garage, rec room, mini-bar (rough in left to convert to the kitchen in future), 1 bedroom with walk-in closet, and 1 full bath. Natural stone is used for the extended driveway and the backyard. Perfect space in the backyard for summer BBQs, friends, and family gatherings. (id:55499)
Property Details
|
MLS® Number
|
W9389612 |
|
Property Type
|
Single Family |
|
Community Name
|
Rural Caledon |
|
Amenities Near By
|
Park, Public Transit |
|
Parking Space Total
|
5 |
Building
|
Bathroom Total
|
4 |
|
Bedrooms Above Ground
|
4 |
|
Bedrooms Below Ground
|
1 |
|
Bedrooms Total
|
5 |
|
Appliances
|
Central Vacuum, Blinds, Cooktop, Dishwasher, Dryer, Garage Door Opener, Oven, Refrigerator, Washer, Window Coverings |
|
Basement Features
|
Separate Entrance |
|
Basement Type
|
Full |
|
Construction Style Attachment
|
Detached |
|
Cooling Type
|
Central Air Conditioning |
|
Exterior Finish
|
Brick, Concrete |
|
Fireplace Present
|
Yes |
|
Foundation Type
|
Brick, Concrete |
|
Half Bath Total
|
1 |
|
Heating Fuel
|
Natural Gas |
|
Heating Type
|
Forced Air |
|
Stories Total
|
2 |
|
Type
|
House |
|
Utility Water
|
Municipal Water |
Parking
Land
|
Acreage
|
No |
|
Land Amenities
|
Park, Public Transit |
|
Sewer
|
Sanitary Sewer |
|
Size Depth
|
98 Ft ,7 In |
|
Size Frontage
|
38 Ft ,1 In |
|
Size Irregular
|
38.09 X 98.6 Ft ; 98.60 Ft X 38.09 Ft X 98.60 Ft X 38.09 F |
|
Size Total Text
|
38.09 X 98.6 Ft ; 98.60 Ft X 38.09 Ft X 98.60 Ft X 38.09 F|under 1/2 Acre |
|
Zoning Description
|
Residential |
Rooms
| Level |
Type |
Length |
Width |
Dimensions |
|
Second Level |
Primary Bedroom |
4.87 m |
4.27 m |
4.87 m x 4.27 m |
|
Second Level |
Bedroom 2 |
4.14 m |
3.66 m |
4.14 m x 3.66 m |
|
Second Level |
Bedroom 3 |
3.66 m |
3.04 m |
3.66 m x 3.04 m |
|
Second Level |
Bedroom 4 |
3.17 m |
3.04 m |
3.17 m x 3.04 m |
|
Second Level |
Bathroom |
|
|
Measurements not available |
|
Basement |
Bathroom |
|
|
Measurements not available |
|
Basement |
Bedroom |
|
|
Measurements not available |
|
Main Level |
Dining Room |
4.45 m |
3.66 m |
4.45 m x 3.66 m |
|
Main Level |
Family Room |
5.49 m |
3.41 m |
5.49 m x 3.41 m |
|
Main Level |
Eating Area |
3.9 m |
2.68 m |
3.9 m x 2.68 m |
|
Main Level |
Kitchen |
4.2 m |
2.43 m |
4.2 m x 2.43 m |
|
Main Level |
Bathroom |
|
|
Measurements not available |
Utilities
|
Cable
|
Installed |
|
Sewer
|
Installed |
https://www.realtor.ca/real-estate/27523345/54-maple-trail-road-caledon-rural-caledon










































