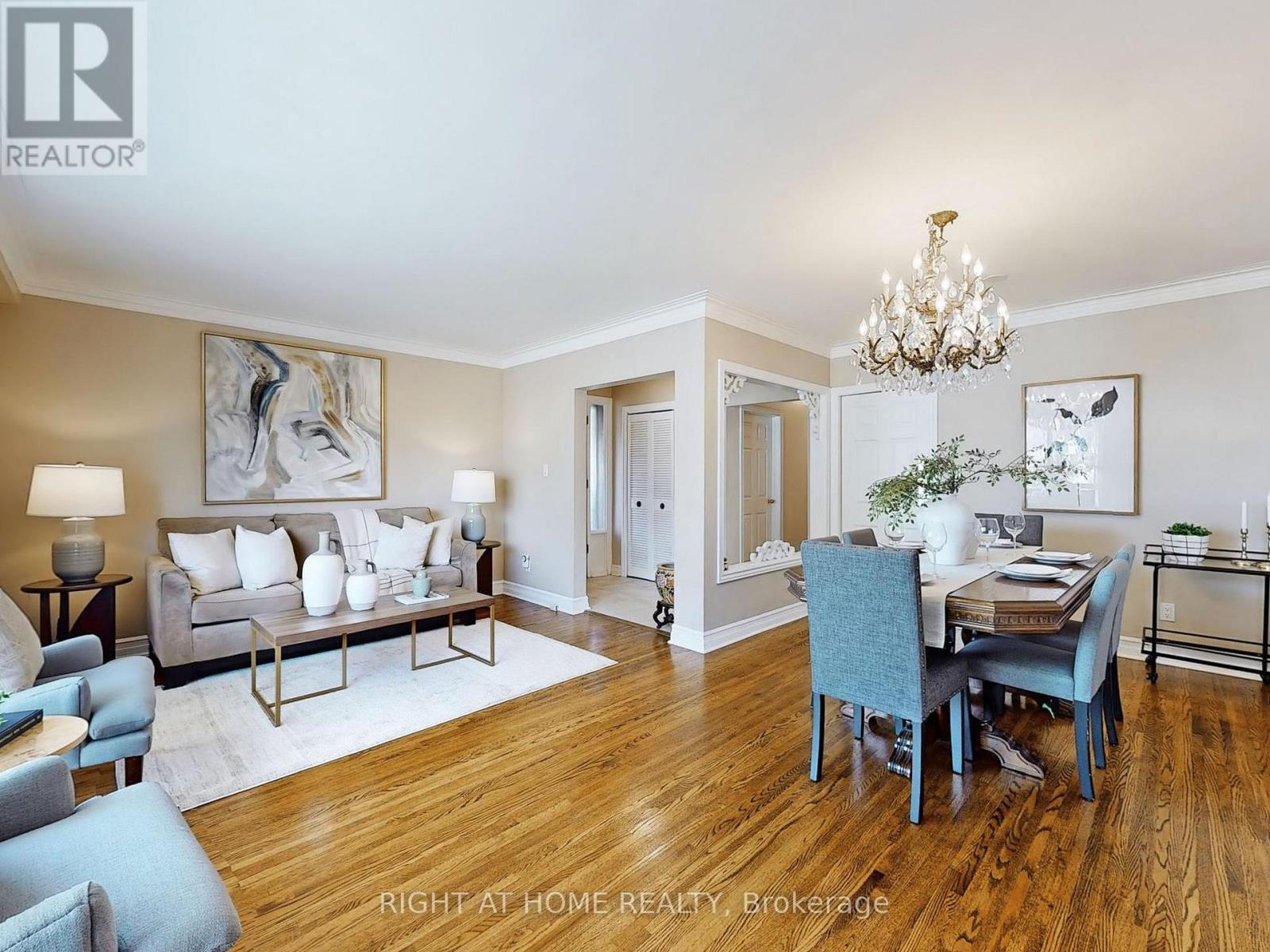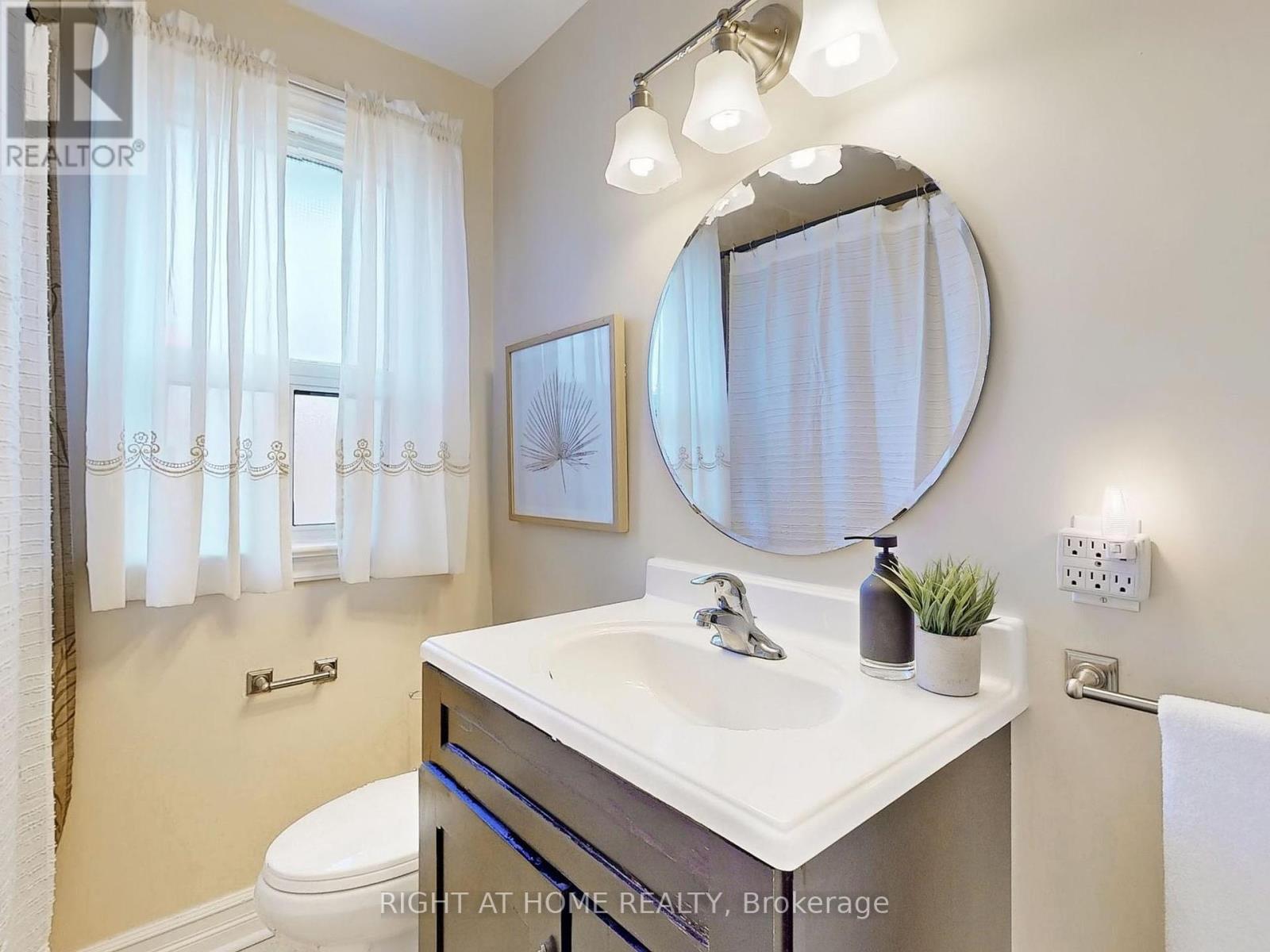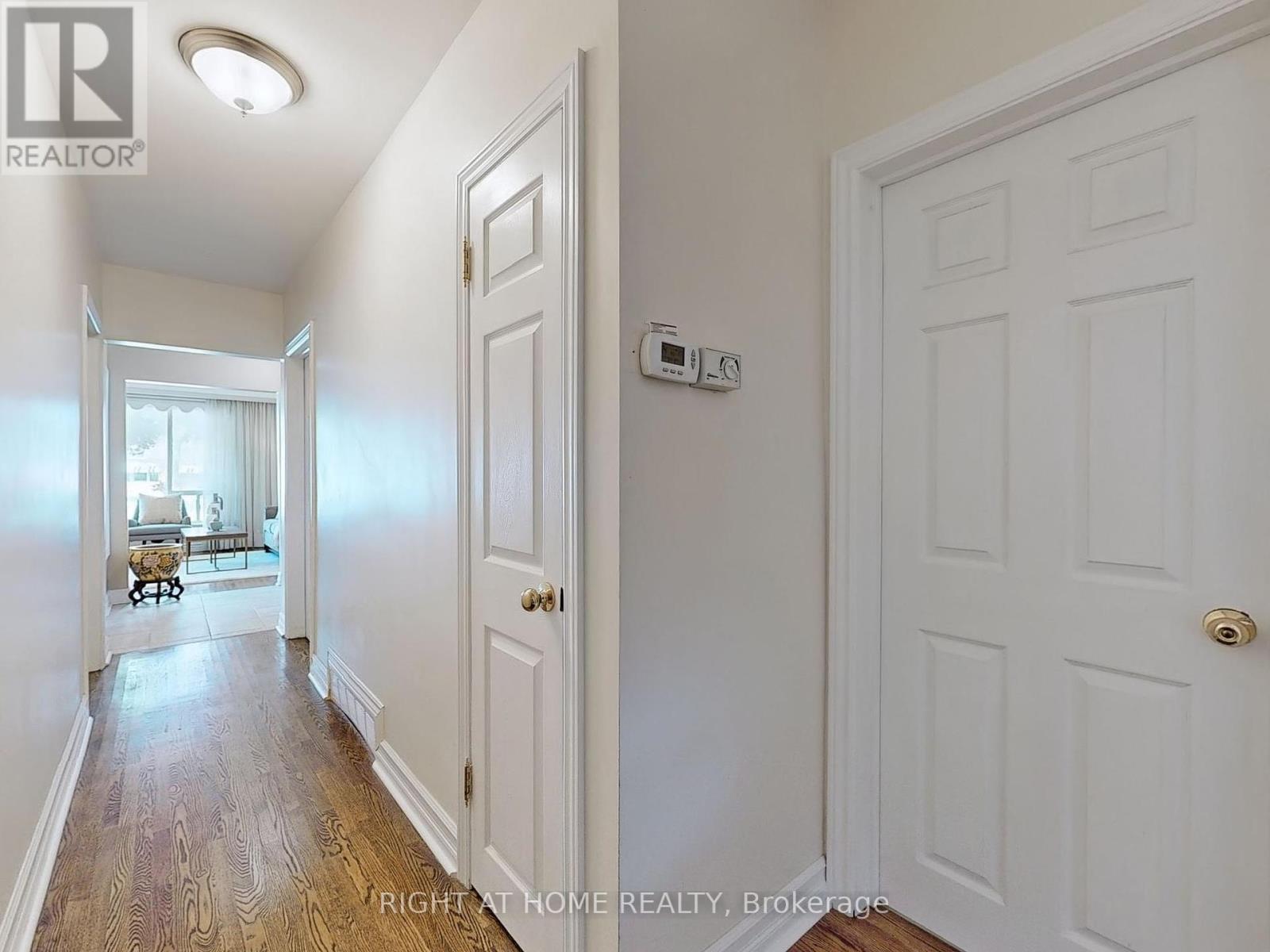5 Bedroom
2 Bathroom
Raised Bungalow
Fireplace
Central Air Conditioning
Forced Air
$999,999
Welcome Home! Lovingly Cared for 3 Bedroom Raised Bungalow with Finished Basement in a Quiet Neighbourhood in the Heart of Scarborough. This Clean and Bright Home has been Updated and well maintained by the same family of non-smokers for 45 years! Your children will love the Large Back Yard. Bathroom was Completely Re-Modelled and Modernized. Interior doors have been updated. Kitchen and Windows have been Updated. Much of the house has been Freshly Professionally Painted. **** EXTRAS **** Air Conditioner about 7 years old and Furnace is about 12 years old. Roof Shingles and Eaves Trough were replaced about 10 years ago. (id:55499)
Property Details
|
MLS® Number
|
E9389773 |
|
Property Type
|
Single Family |
|
Community Name
|
Eglinton East |
|
Features
|
Irregular Lot Size |
|
Parking Space Total
|
5 |
|
Structure
|
Drive Shed, Shed |
Building
|
Bathroom Total
|
2 |
|
Bedrooms Above Ground
|
3 |
|
Bedrooms Below Ground
|
2 |
|
Bedrooms Total
|
5 |
|
Architectural Style
|
Raised Bungalow |
|
Basement Development
|
Finished |
|
Basement Type
|
N/a (finished) |
|
Construction Style Attachment
|
Detached |
|
Cooling Type
|
Central Air Conditioning |
|
Exterior Finish
|
Brick |
|
Fireplace Present
|
Yes |
|
Fireplace Total
|
1 |
|
Fireplace Type
|
Insert |
|
Flooring Type
|
Hardwood, Ceramic, Carpeted |
|
Foundation Type
|
Poured Concrete |
|
Heating Fuel
|
Natural Gas |
|
Heating Type
|
Forced Air |
|
Stories Total
|
1 |
|
Type
|
House |
|
Utility Water
|
Municipal Water |
Land
|
Acreage
|
No |
|
Sewer
|
Sanitary Sewer |
|
Size Depth
|
130 Ft |
|
Size Frontage
|
44 Ft ,1 In |
|
Size Irregular
|
44.1 X 130.04 Ft ; 114.24 On East Side |
|
Size Total Text
|
44.1 X 130.04 Ft ; 114.24 On East Side |
Rooms
| Level |
Type |
Length |
Width |
Dimensions |
|
Basement |
Family Room |
4.06 m |
3.46 m |
4.06 m x 3.46 m |
|
Basement |
Recreational, Games Room |
5.31 m |
3.5 m |
5.31 m x 3.5 m |
|
Basement |
Bedroom 4 |
3.89 m |
2.79 m |
3.89 m x 2.79 m |
|
Basement |
Bedroom 5 |
3.89 m |
2.74 m |
3.89 m x 2.74 m |
|
Main Level |
Living Room |
5.69 m |
3.6 m |
5.69 m x 3.6 m |
|
Main Level |
Dining Room |
3.02 m |
2.67 m |
3.02 m x 2.67 m |
|
Main Level |
Kitchen |
3.18 m |
2.82 m |
3.18 m x 2.82 m |
|
Main Level |
Primary Bedroom |
3.84 m |
3.15 m |
3.84 m x 3.15 m |
|
Main Level |
Bedroom 2 |
3.43 m |
2.69 m |
3.43 m x 2.69 m |
|
Main Level |
Bedroom 3 |
3.08 m |
2.89 m |
3.08 m x 2.89 m |
https://www.realtor.ca/real-estate/27523622/61-citadel-drive-toronto-eglinton-east-eglinton-east
























