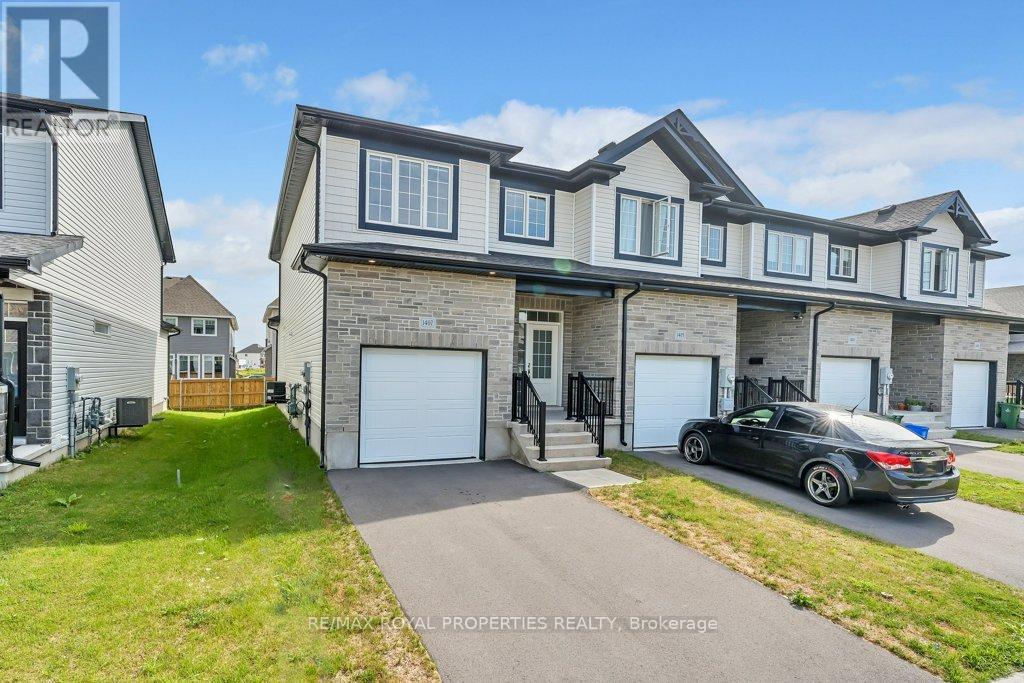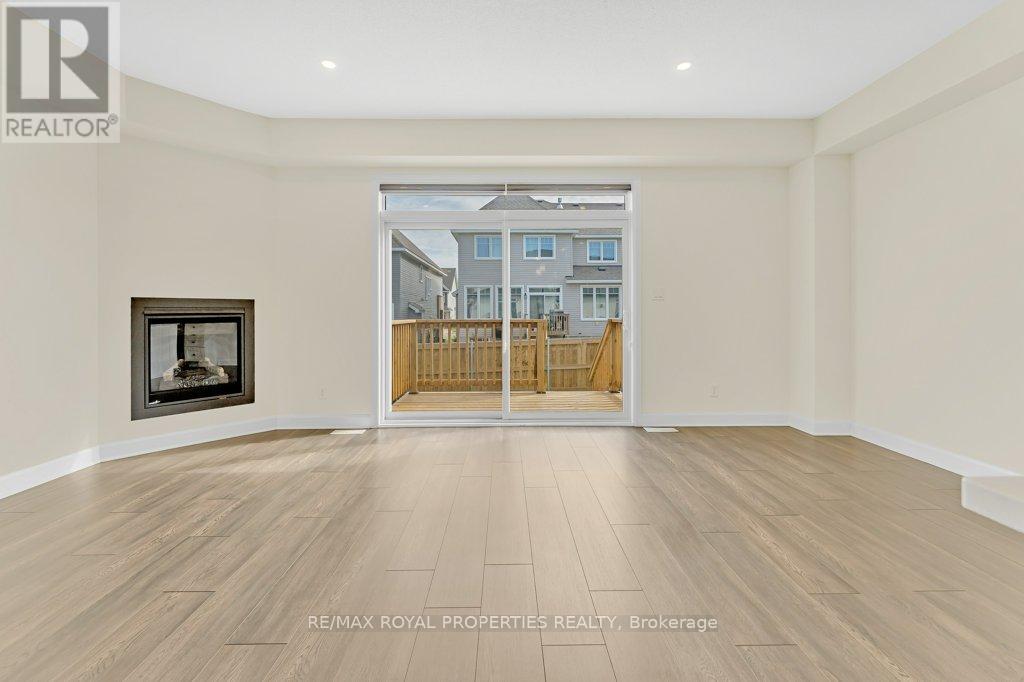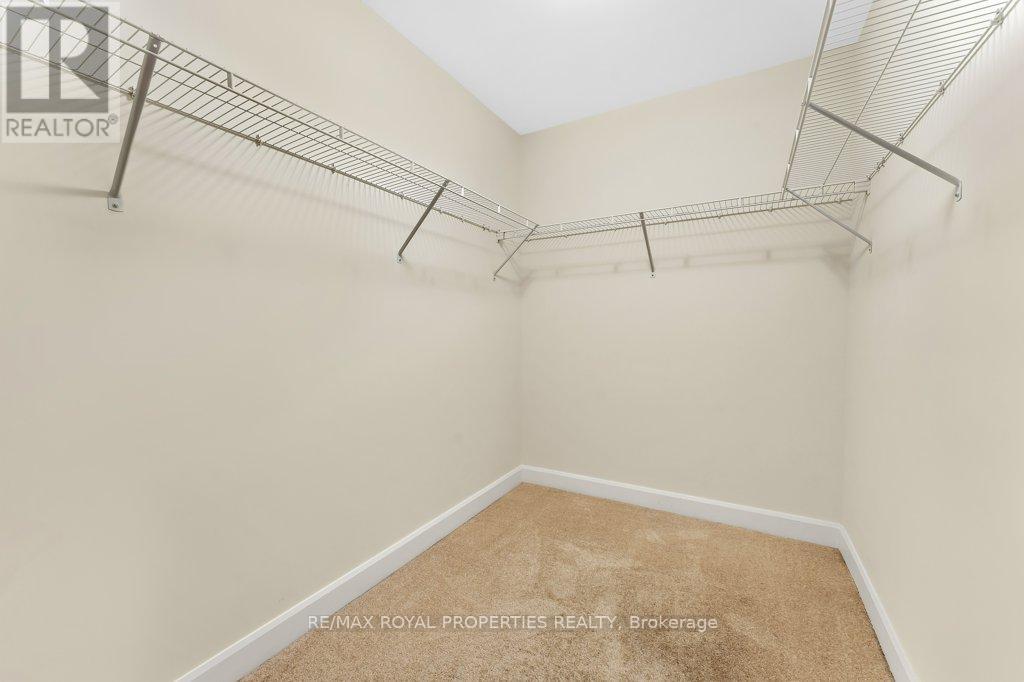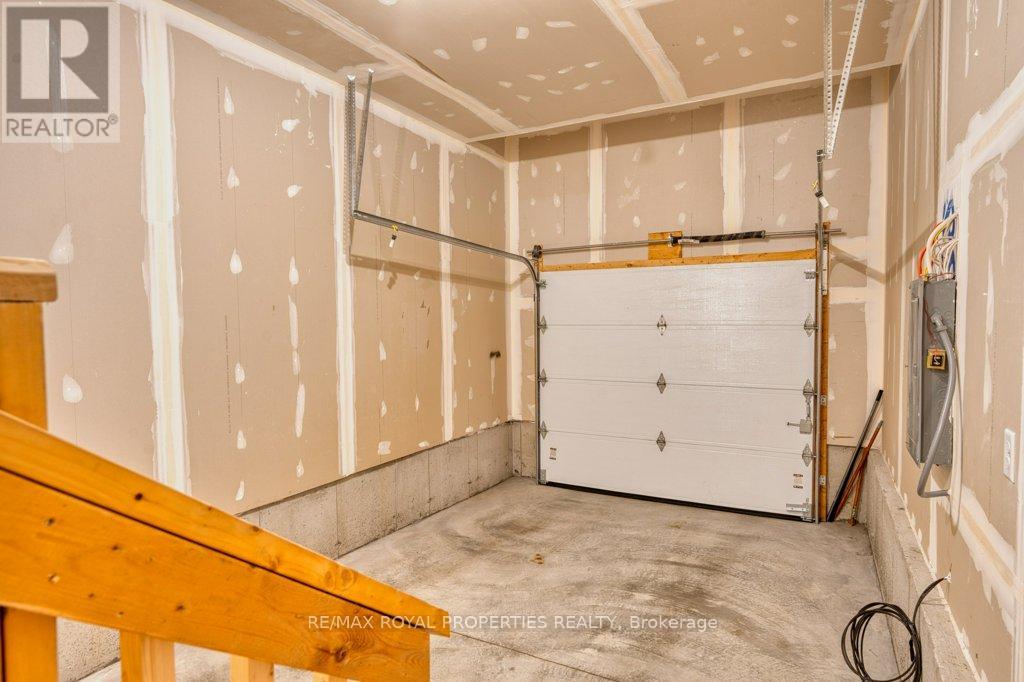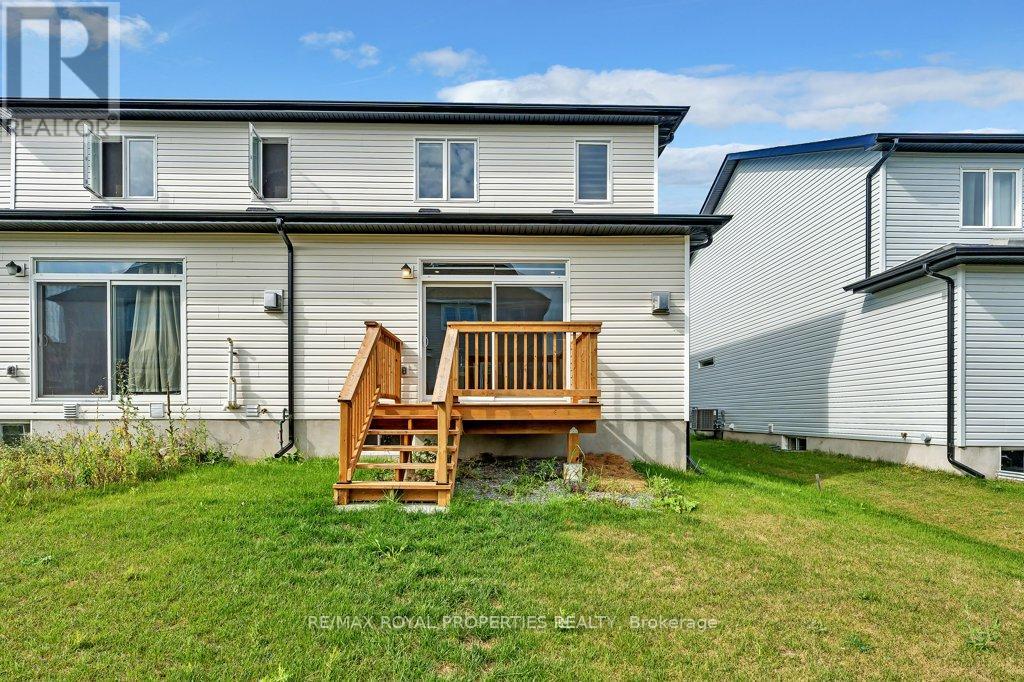1407 Summer Street Kingston, Ontario K7K 0H9
3 Bedroom
3 Bathroom
Fireplace
Central Air Conditioning
Forced Air
$2,800 Monthly
Introducing 1407 Summer St. This Beautiful Well Maintained End Unit Townhouse In The East End Of Kingston. This Home Has 3 Bedrooms, 2 Full And 1 Half Bathroom, A Large Open Concept Living Space And Bright Kitchen With Large Island, A Large Pantry; Single Car Garage With Inside Entry And Single Paved Driveway. (id:55499)
Property Details
| MLS® Number | X9389732 |
| Property Type | Single Family |
| Parking Space Total | 3 |
Building
| Bathroom Total | 3 |
| Bedrooms Above Ground | 3 |
| Bedrooms Total | 3 |
| Basement Development | Unfinished |
| Basement Type | N/a (unfinished) |
| Construction Style Attachment | Attached |
| Cooling Type | Central Air Conditioning |
| Exterior Finish | Brick |
| Fireplace Present | Yes |
| Flooring Type | Hardwood, Ceramic, Carpeted |
| Foundation Type | Concrete |
| Half Bath Total | 1 |
| Heating Fuel | Natural Gas |
| Heating Type | Forced Air |
| Stories Total | 2 |
| Type | Row / Townhouse |
| Utility Water | Municipal Water |
Parking
| Garage |
Land
| Acreage | No |
| Sewer | Sanitary Sewer |
Rooms
| Level | Type | Length | Width | Dimensions |
|---|---|---|---|---|
| Second Level | Primary Bedroom | 4.05 m | 4.11 m | 4.05 m x 4.11 m |
| Second Level | Bedroom 2 | 3.11 m | 5.15 m | 3.11 m x 5.15 m |
| Second Level | Bedroom 3 | 2.88 m | 3.79 m | 2.88 m x 3.79 m |
| Second Level | Bathroom | 1.8 m | 4.07 m | 1.8 m x 4.07 m |
| Second Level | Bathroom | 2.97 m | 2.47 m | 2.97 m x 2.47 m |
| Main Level | Living Room | 5.97 m | 5.94 m | 5.97 m x 5.94 m |
| Main Level | Kitchen | 3.16 m | 4.99 m | 3.16 m x 4.99 m |
| Main Level | Eating Area | 3.16 m | 4.99 m | 3.16 m x 4.99 m |
| Main Level | Laundry Room | 3.32 m | 1.7 m | 3.32 m x 1.7 m |
https://www.realtor.ca/real-estate/27523671/1407-summer-street-kingston
Interested?
Contact us for more information

