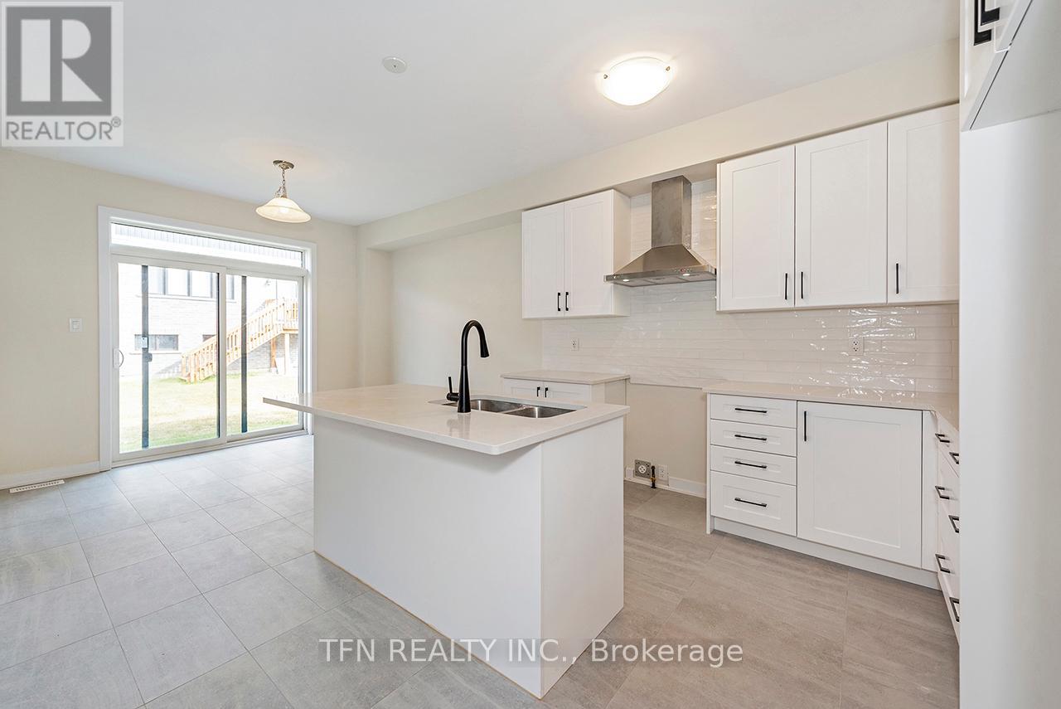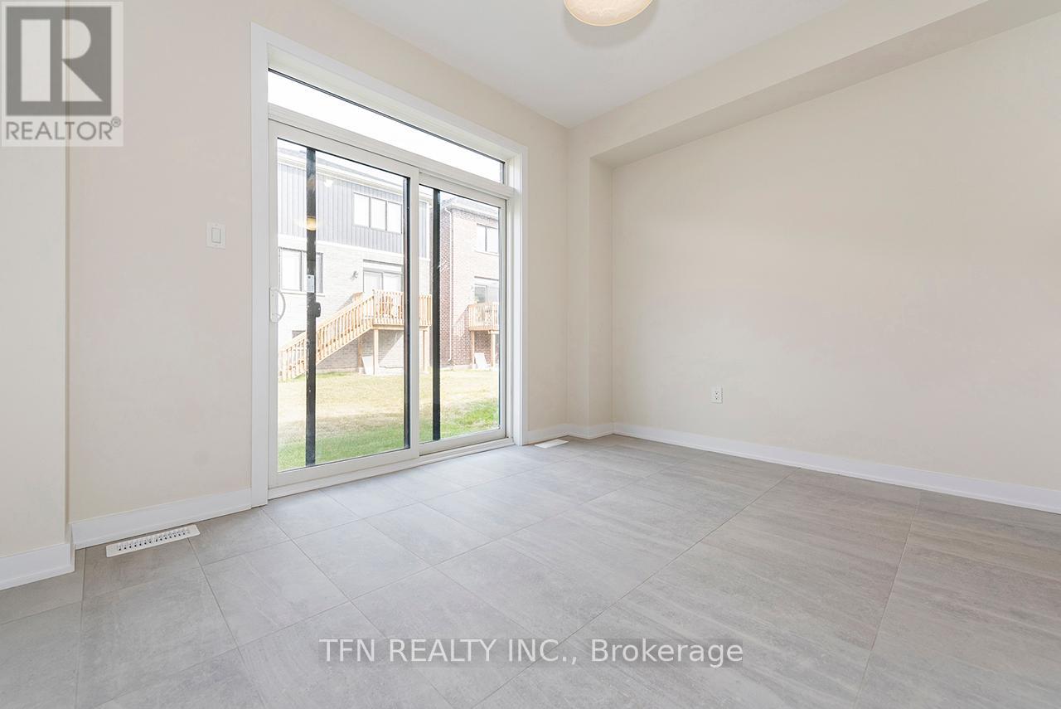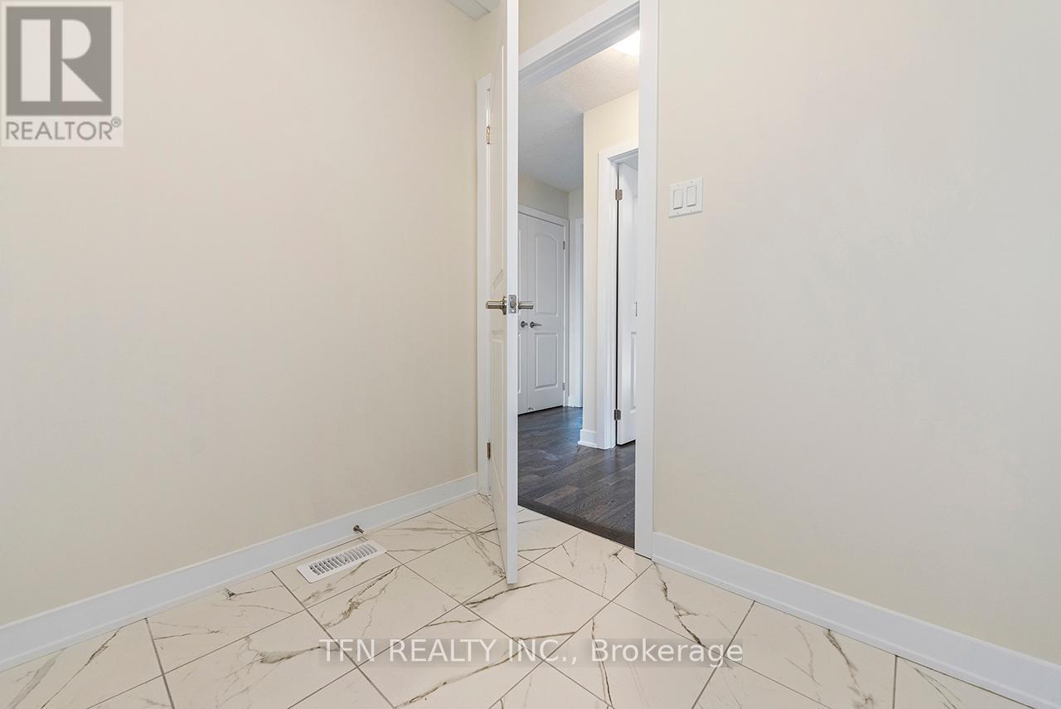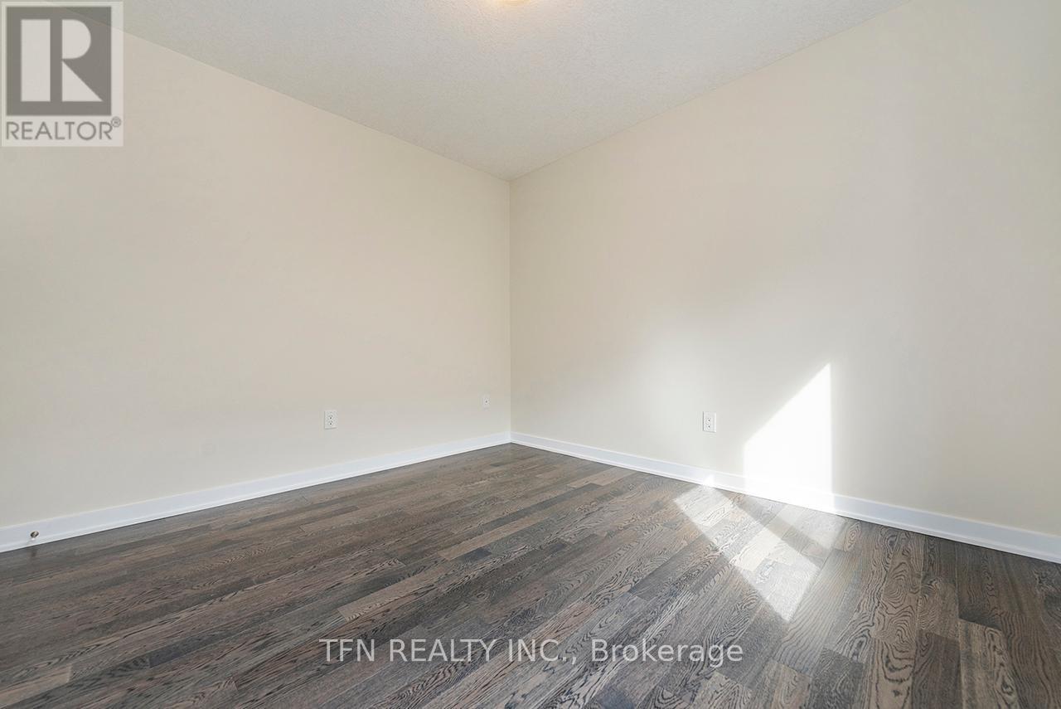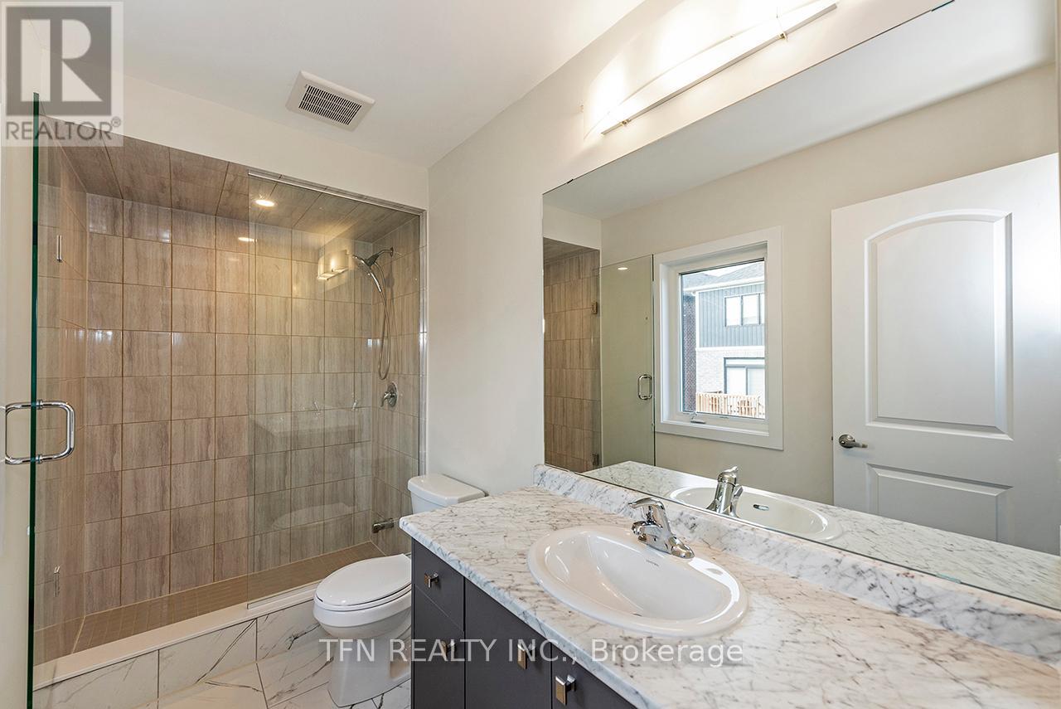280 Forks Road Welland (Dain City), Ontario L3B 0M3
4 Bedroom
3 Bathroom
Forced Air
$734,990
Empire Express Homes presents the ""Sumac"" Model a 2-Storey Detached Home. Nestled in the Niagara region near the Welland Canal, Empire Canals is the epitome of fulfilled community living. The area boasts boardwalks, trails, and the nearby shores of Lake Erie, making the dream of a water-inspired lifestyle a reality. Canals close proximity to Welland and Port Colborne, the U.S. border, the shores of Lake Erie, and popular regional destinations such as Niagara Falls and the Niagara wine region means countless opportunities to navigate life your way. (id:55499)
Property Details
| MLS® Number | X9389015 |
| Property Type | Single Family |
| Community Name | Dain City |
| Parking Space Total | 4 |
Building
| Bathroom Total | 3 |
| Bedrooms Above Ground | 4 |
| Bedrooms Total | 4 |
| Basement Development | Unfinished |
| Basement Type | N/a (unfinished) |
| Construction Style Attachment | Detached |
| Exterior Finish | Brick |
| Foundation Type | Concrete |
| Half Bath Total | 1 |
| Heating Fuel | Natural Gas |
| Heating Type | Forced Air |
| Stories Total | 2 |
| Type | House |
| Utility Water | Municipal Water |
Parking
| Garage |
Land
| Acreage | No |
| Sewer | Sanitary Sewer |
| Size Depth | 91 Ft ,10 In |
| Size Frontage | 33 Ft ,1 In |
| Size Irregular | 33.14 X 91.86 Ft |
| Size Total Text | 33.14 X 91.86 Ft |
Rooms
| Level | Type | Length | Width | Dimensions |
|---|---|---|---|---|
| Second Level | Bedroom | 4.41 m | 4 m | 4.41 m x 4 m |
| Second Level | Bedroom 2 | 3.2 m | 3.2 m | 3.2 m x 3.2 m |
| Second Level | Bedroom 3 | 3.09 m | 3.35 m | 3.09 m x 3.35 m |
| Second Level | Bedroom 4 | 3.35 m | 2.89 m | 3.35 m x 2.89 m |
| Main Level | Eating Area | 3.75 m | 3.2 m | 3.75 m x 3.2 m |
| Main Level | Great Room | 3.96 m | 5.02 m | 3.96 m x 5.02 m |
| Main Level | Kitchen | 3.75 m | 3.2 m | 3.75 m x 3.2 m |
https://www.realtor.ca/real-estate/27521942/280-forks-road-welland-dain-city-dain-city
Interested?
Contact us for more information










