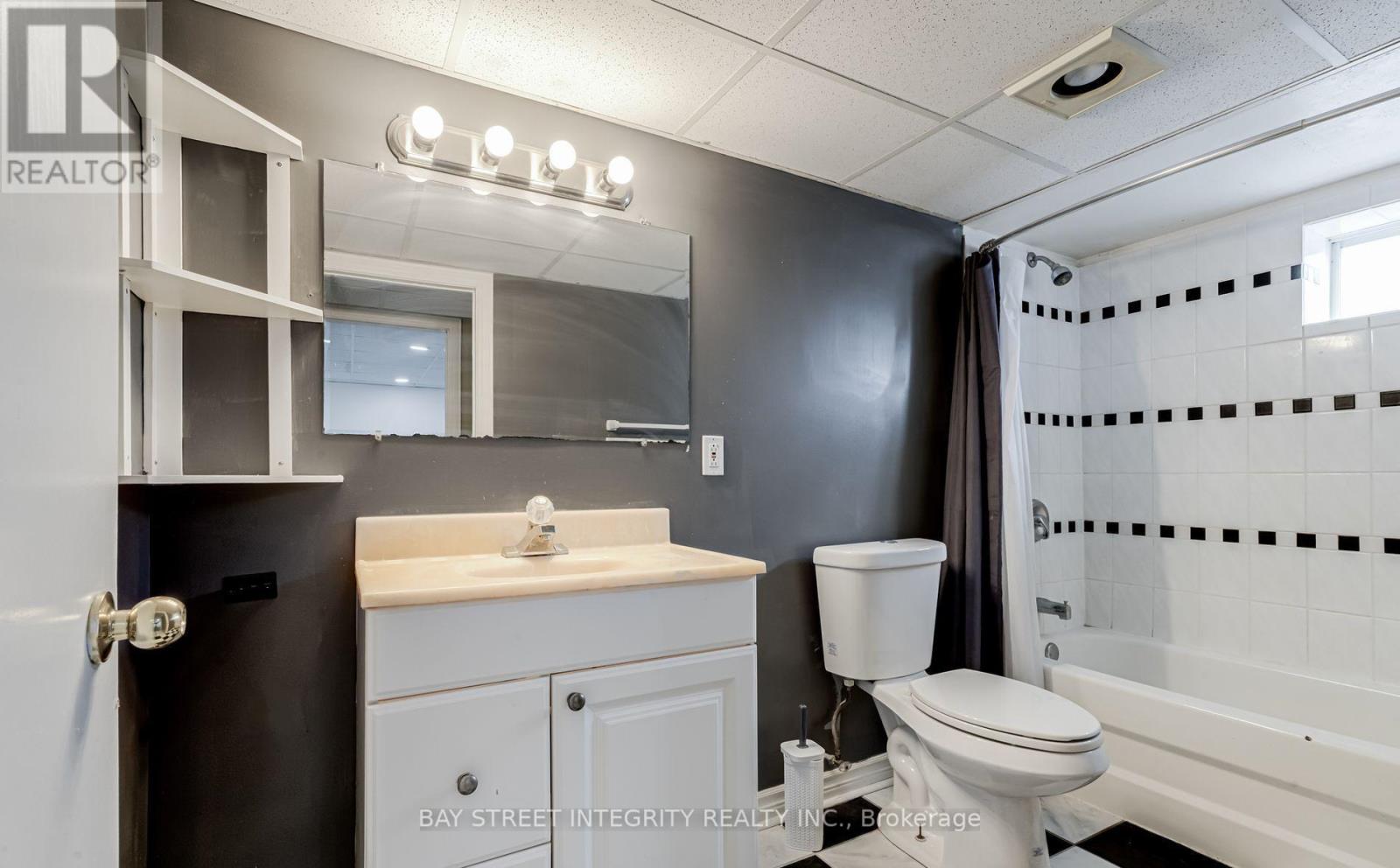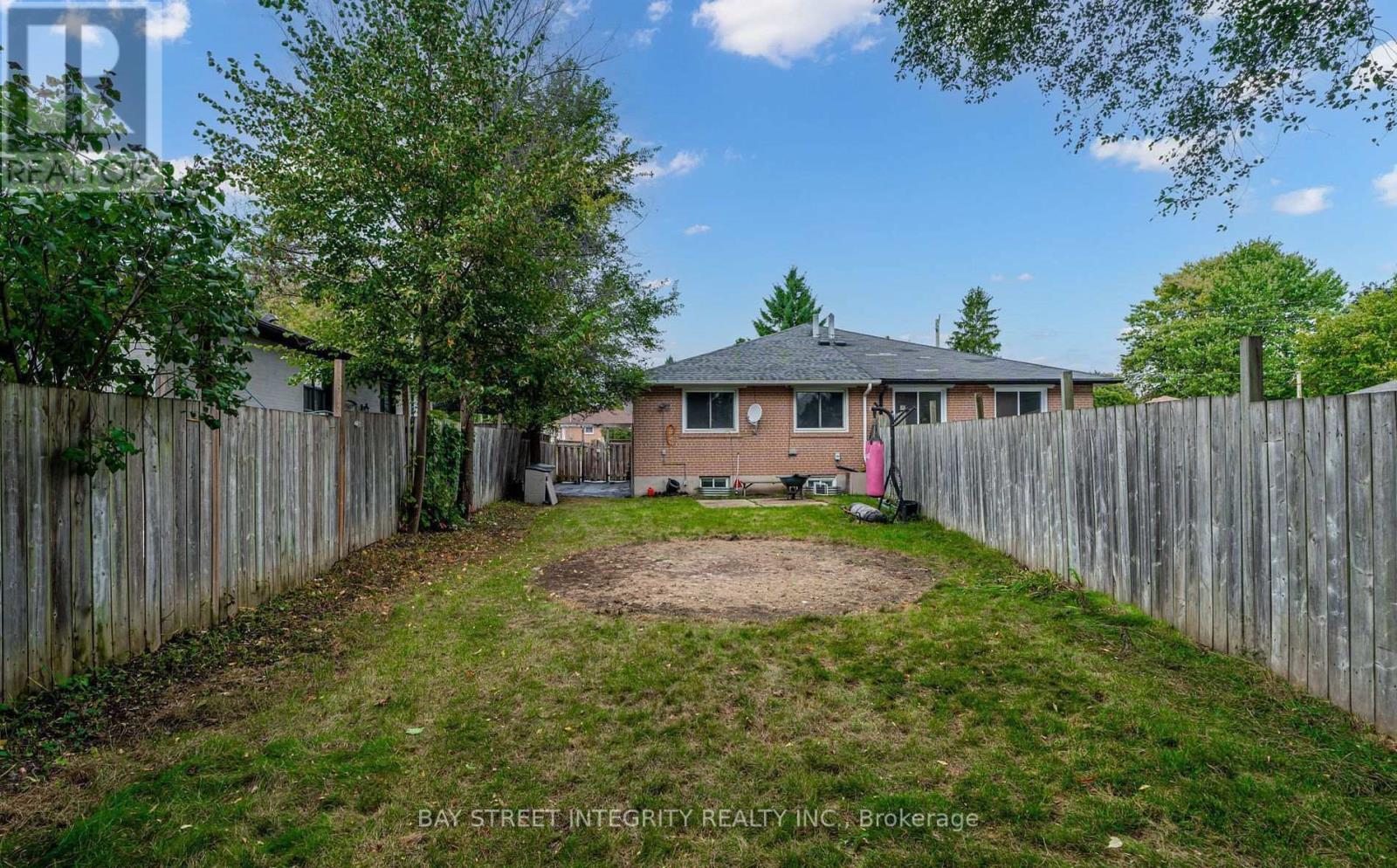Bsmt - 65 Walter Avenue Newmarket (Bristol-London), Ontario L3Y 2T4
2 Bedroom
1 Bathroom
Bungalow
Central Air Conditioning
Forced Air
$1,800 Monthly
This charming property features one of the largest lots on the street, complete with an extended paved driveway and an extra-large, deep, fully fenced backyard for added privacy. The LOWER floor boasts rich, dark-stained hardwood flooring, offering both comfort and style. The property offers ample parking and is conveniently located near top-rated schools, Upper Canada Mall, a shopping center, a hospital, and many other amenities.Dont miss out on this fantastic chance to be close to everything! (id:55499)
Property Details
| MLS® Number | N9387011 |
| Property Type | Single Family |
| Community Name | Bristol-London |
| Amenities Near By | Hospital, Park, Public Transit, Schools |
| Community Features | School Bus |
| Parking Space Total | 1 |
| Structure | Shed |
Building
| Bathroom Total | 1 |
| Bedrooms Above Ground | 2 |
| Bedrooms Total | 2 |
| Architectural Style | Bungalow |
| Basement Features | Apartment In Basement, Separate Entrance |
| Basement Type | N/a |
| Construction Style Attachment | Semi-detached |
| Cooling Type | Central Air Conditioning |
| Exterior Finish | Brick, Vinyl Siding |
| Foundation Type | Unknown |
| Heating Fuel | Natural Gas |
| Heating Type | Forced Air |
| Stories Total | 1 |
| Type | House |
| Utility Water | Municipal Water |
Land
| Acreage | No |
| Land Amenities | Hospital, Park, Public Transit, Schools |
| Sewer | Sanitary Sewer |
| Size Depth | 163 Ft |
| Size Frontage | 30 Ft ,2 In |
| Size Irregular | 30.23 X 163.08 Ft |
| Size Total Text | 30.23 X 163.08 Ft |
Rooms
| Level | Type | Length | Width | Dimensions |
|---|---|---|---|---|
| Lower Level | Living Room | 4.1 m | 3.47 m | 4.1 m x 3.47 m |
| Lower Level | Dining Room | 3.6 m | 2.77 m | 3.6 m x 2.77 m |
| Lower Level | Kitchen | 4 m | 3.75 m | 4 m x 3.75 m |
| Main Level | Primary Bedroom | 3.84 m | 2.89 m | 3.84 m x 2.89 m |
| Main Level | Bedroom 2 | 4.44 m | 2.4 m | 4.44 m x 2.4 m |
Interested?
Contact us for more information


















